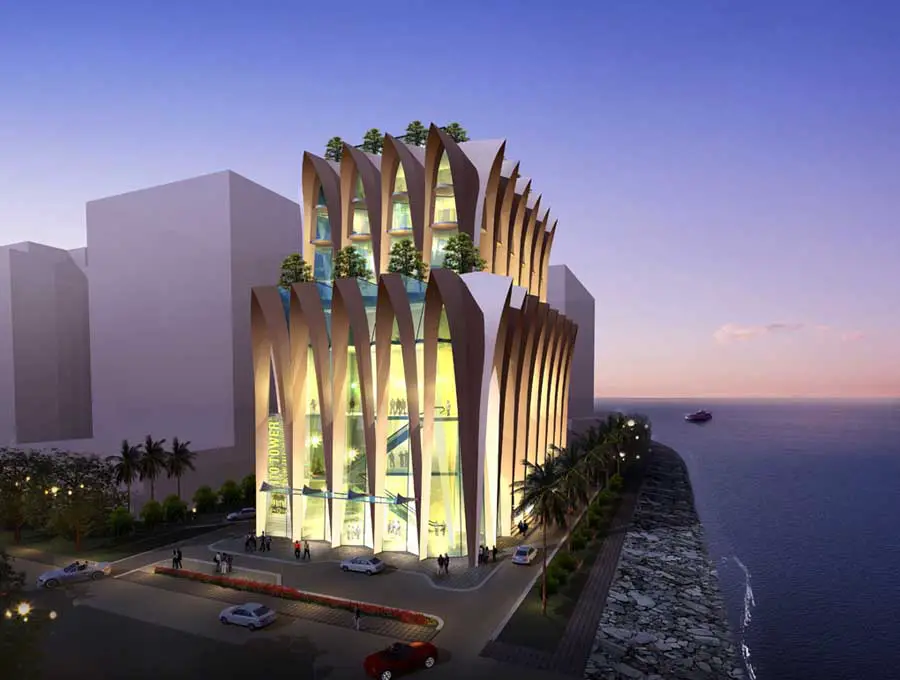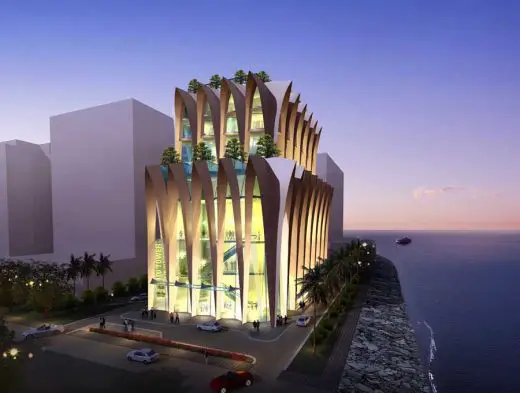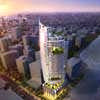Nariman Point Mumbai, Building Bombay, Images, Architect, Residential Tower Project News
Nariman Point, India : Mumbai Architecture
Nariman Point Development design by Chapman Taylor in India
post updated 23 October 2021 ; 4 Feb 2009
Nariman Point – Foundation Stone Laying Ceremony
Date: 2009-
Design: Chapman Taylor
Nariman Point Mumbai
On 27 January a ‘Shilanyas’ or foundation stone laying ceremony took place on the site of Chapman Taylor’s office and residential tower project in Mumbai.
In the speech given by Shri. N.B. Singh, IRS, Chairman of the Indian Tax Authorities, he described our scheme as ‘beautifully conceived’.
The site is one of the most significant in India, being the last waterfront plot in Nariman Point in central Mumbai. This is the principal commercial area in the country and has the highest office rents per sq ft in the world.
Planning permission has been sought for two schemes. Phase one is a 13 storey building containing office, convention and hospitality facilities. This has an abstracted ‘nautical’ appearance made up of a series of repeated bow-shaped arches.
Phase two assumes we can obtain a higher allowable buildable area resulting in a 35 storey tower containing residential accommodation above the office and convention podium. The apartments have been oriented to maximise the sea views, and their balconies are wrapped in an open eco-façade containing shading and solar-energy panels. It is likely that this option will proceed.
The event has had extensive coverage in the Indian newspapers and has been featured by the television channels Star TV, NDTV, Sahara TV and Zee Business.
Nariman Point images / information from Chapman Taylor
Chapman Taylor Architects, headquartered in London, England.
Chapman Taylor
This is a global practice of architects and masterplanners. The design firm are based in Europe, Asia and the Middle East. The architectural practice have designed and delivered projects across 90 countries globally.
With experience in every major industry sector, the company specialise in residential, retail, leisure, hospitality, transportation and office design, and the combination of these uses into large-scale mixed-use environments.
Location: Nariman Point, Mumbai, India, South Asia
Mumbai Building Designs
Mumbai Architecture Designs – recent architectural selection:
Floating Restaurant in Mumbai
Design: SDM Architects
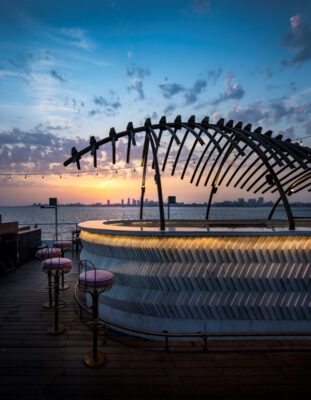
image courtesy of architects studio
Floating Restaurant in Mumbai
The architectural office selected a palette of materials drawn from India’s rich maritime history; Indian Teak wood, and brass. On the main level, the design challenge was to make a low-height and very long space feel fresh and exciting.
Tata Housing Serein, Thane
Architects: Edifice
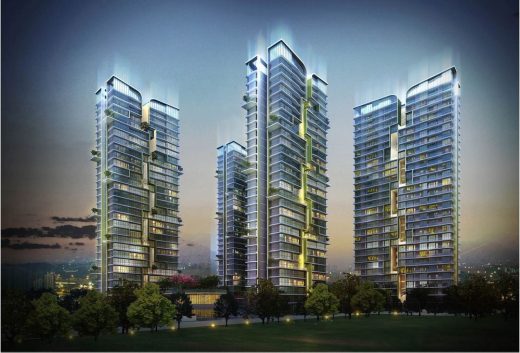
image courtesy of architects office
Tata Housing Serein
Mumbai Railway Stations Renewal
Design: JDAP Design-Architecture-Planning, Architects
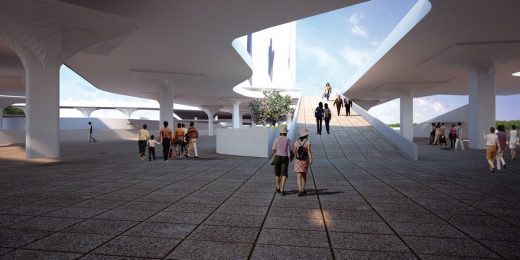
image courtesy of architecture firm
Mumbai Railway Stations Renewal
Mumbai’s suburban railway system carries over seven million passengers daily and is one of the busiest commuter rail networks in the world. The overground railway lines that cut through the city, form quite literally the framework upon which the city has been built over the years.
Mumbai Development
Design: BDP, Architects
Mumbai Development
Mumbai Institute of Technology building
Architecture in India
Contemporary Architecture in India
Indian Architecture Designs – chronological list
Indian Architect : architecture practice contact details on e-architect
Comments / photos for the Nariman Point Mumbai Architecture design by Chapman Taylor Architects page welcome

