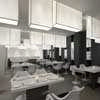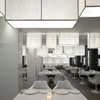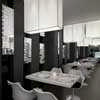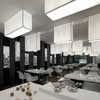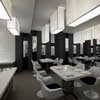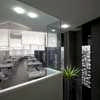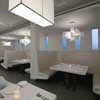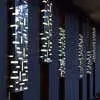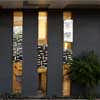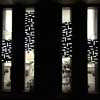Calicut Restaurant Building, India Interior Design, Kerala Architecture Development, Architect
Calicut Restaurant Kerala Interior
New Indian Dining Building design by Collaborative Architecture
20 Nov 2012
Calicut Restaurant in Kerala
Location: Kerala, south west India
Design: Collaborative Architecture
New Indian Restaurant interior
MEZBAN – INVERTED TOPOGRAPHY
The project is a part of a business hotel (Not classified in Star category), in a tier 3 city in the country, which has been redesigned by the firm as repositioning exercise. The strategy was to create a new identity to the already popular restaurant through interior architecture, making it a new destination dining in the city to spur the business of the hotel.
The brief called for a highly flexible layout with higher efficiency on floor , though it meant cutting down the seating capacity. (8 pax and 6 pax tables were taken out in favor of 4 pax and 2 pax seating with could be joined create desired groups easily, with the linear layout).
The brief, highlighted the project to be executed on a very tight budget, environmentally compassionate (we wouldn’t call it sustainable, as the focus was to follow environmentally good practices rather than going for certifications) and low on routine maintenance.
The brief also called for an ambience which could seamlessly straddle between a Fine Dine and a Lounge – fine dine during lunch and dinner and Lounge space during early evening hours.
The biggest challenge was to execute a sophisticated project like this in a tier 3 city of the sub‐continent, where the very basic work done satisfactorily itself is a challenge. The project had a bizarre mix of logistics ‐ local as well as international. So was the case with the execution team.
A vibrant waiting lounge is carved out from the restaurant space, showcases the happenings on the restaurant floor.
Then design derives its strength from the innovative architectural lighting. The minimalist design gets transformed by the custom designed lights which create an undulating topography and magical lighting quality to the space.
The architects designed the series lights along the exterior wall named as ‘Thousand Moons’ which lends an unmistakable character to the façade.
The idea of design, as a tool to transform business was not this client was exposed to or experienced personally in their business before. So it was more like a close collaboration of opposing ideas, converging at the right junctures for an immensely satisfying project.
The restaurant became the new destination dining, acquiring almost 85% additional clientele paving way for a seismic shift in the customer profile. The new positioning of the restaurant enhanced the business of the hotel, becoming the best rated hotel in town surpassing two, existing 5 star properties. It also brought about an immense dialogue among the general public of the benefits of good design, and how they impact business in a positive way.
Calicut Restaurant Interior – Building Information
Project: Mezban-INVERTED TOPOGRAPHY
Location: Calicut, Kerala
Client: Mr.Mohamed, HOTEL ASMA TOWER, Calicut
Principal Architect: Lalita Tharani + Mujib Ahmed
Design Team: Lalita Tharani, Mujib Ahmed, Muneeb, Mazhar, Shaoukath, Vineeta Parekh
Completion date: Jul 2011
Photos: Lalita Tharani
Calicut Restaurant Kerala images / information from Collaborative Architecture
Location: Calicut, Kerala, Southwest India
Restaurants in India
Restaurants in India – featured on e-architect:
Floating Restaurant in Mumbai
Design: SDM Architects
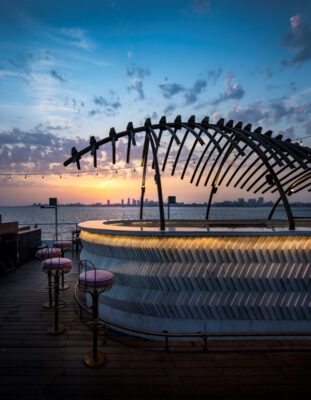
image courtesy of architects
Floating Restaurant in Mumbai
The Backyard Restaurant in New Delhi
The Orient – Chain of Restaurants in Kolkata
Town Hall Restaurant in New Delhi
Kerala Buildings
Kerala Building Designs – Selection
Luxury Kerala House Traditional Interior Design
Design: Comelite Architecture & Structure – CAS
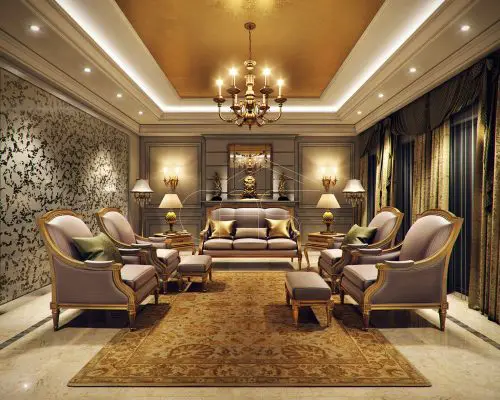
photo from architects
Kerala House Traditional Interior Design
Indian Buildings – Selection
New Delhi Architecture Walking Tours
Guwahati International Airport, Assam, Northeast India
Architects: Design Forum International
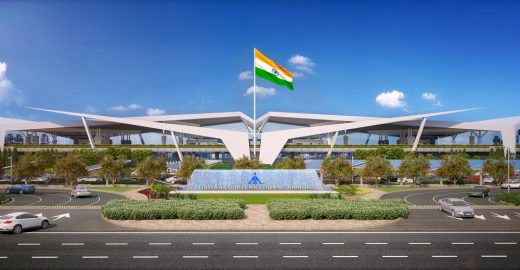
image Courtesy architecture office
Guwahati International Airport in Assam
Museum of Bihar, Patna, north east India
Design: Maki & Associates (Tokyo) with OPOLIS
Museum of Bihar
Raas Jodhpur, Rajasthan, north west India
Design: The Lotus Praxis Initiative
Indian Hotel Building
Vivanta by Taj – Whitefield, Bangalore
Architects: Warner Wong Design
Vivanta by Taj
Comments / photos for the Calicut Restaurant Interior – Kerala Architecture Development page welcome

