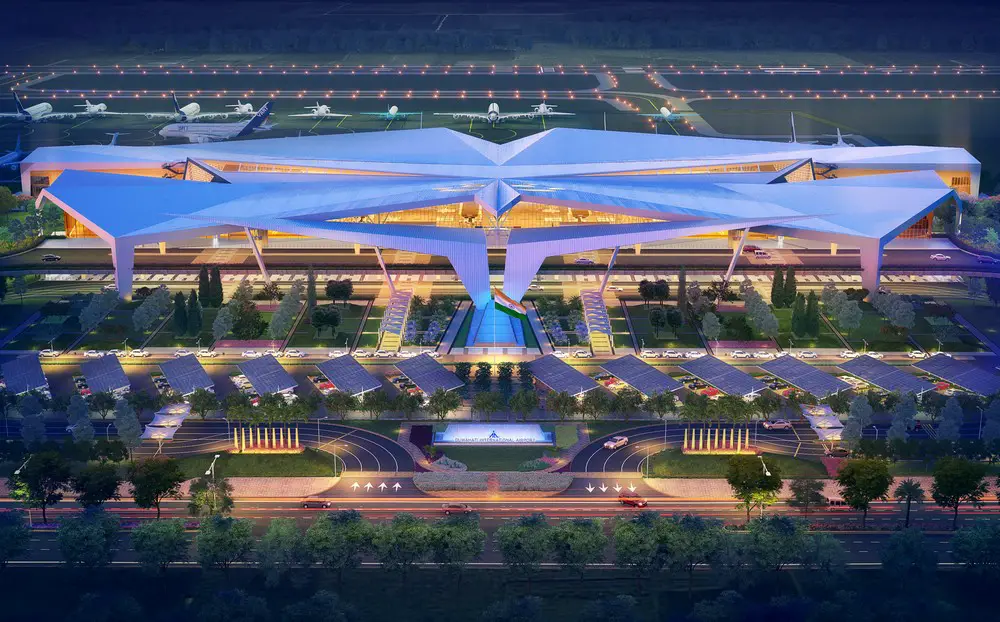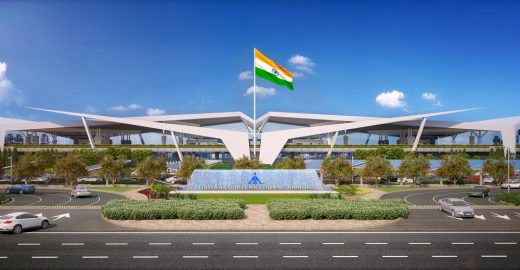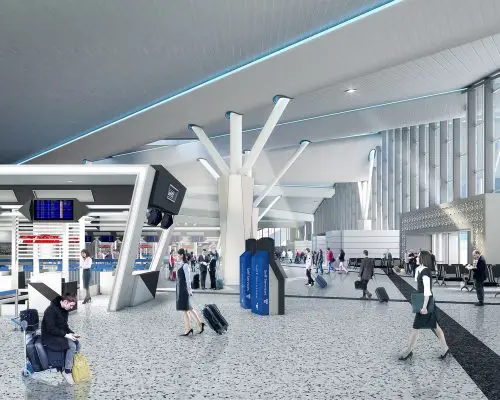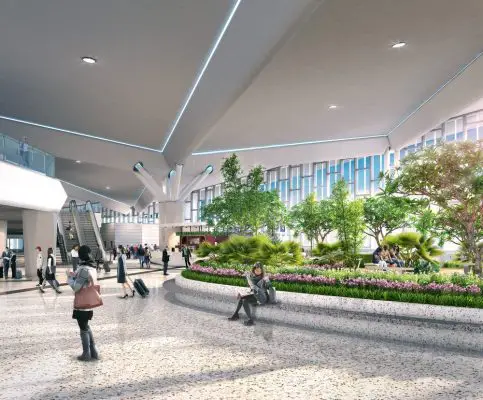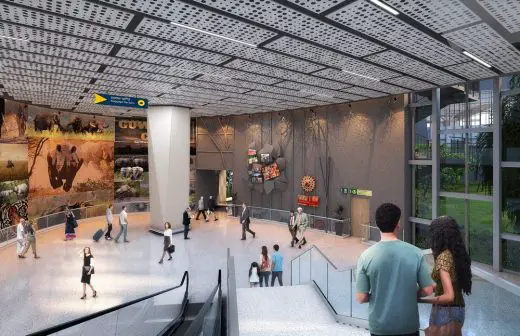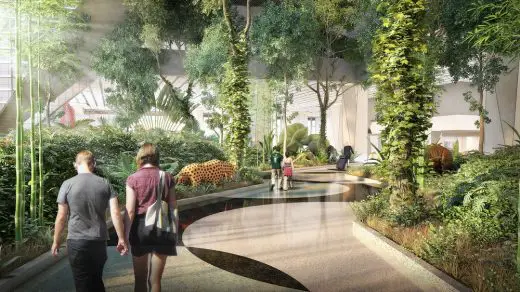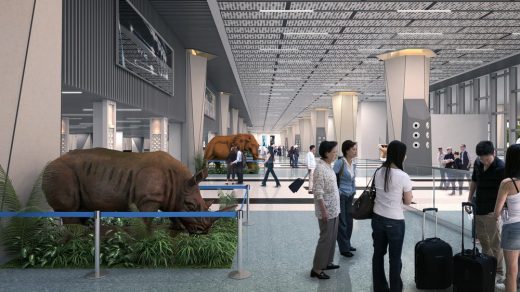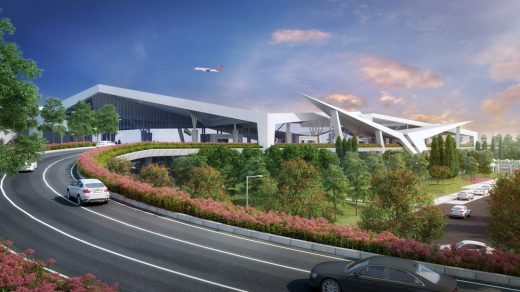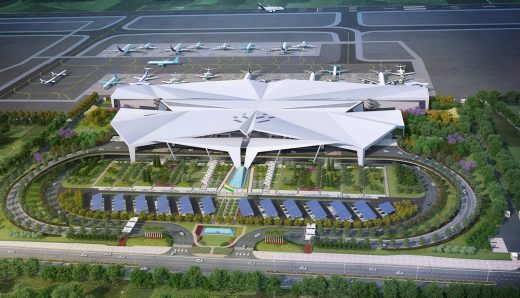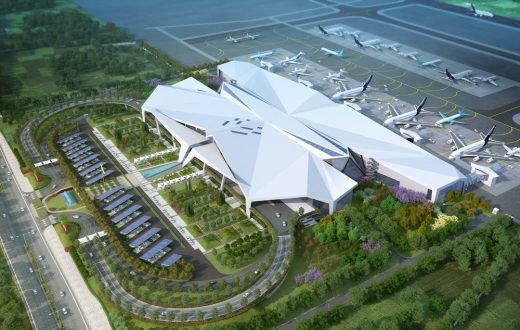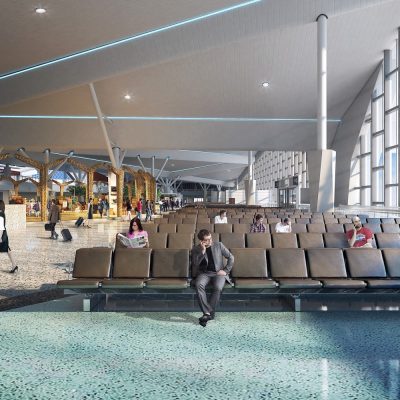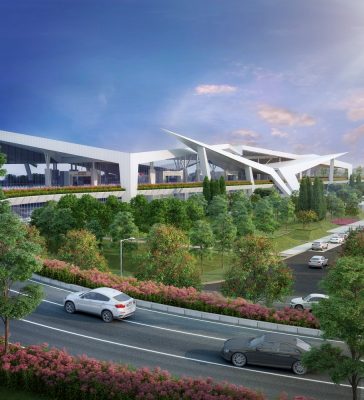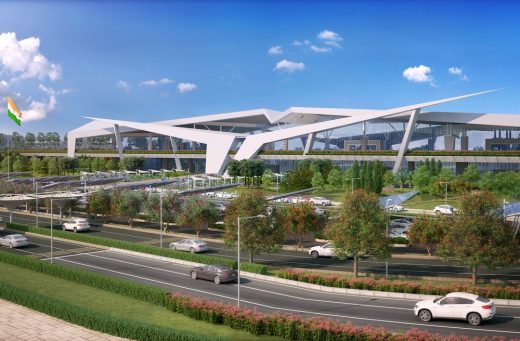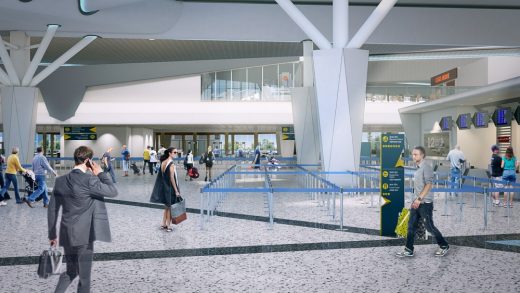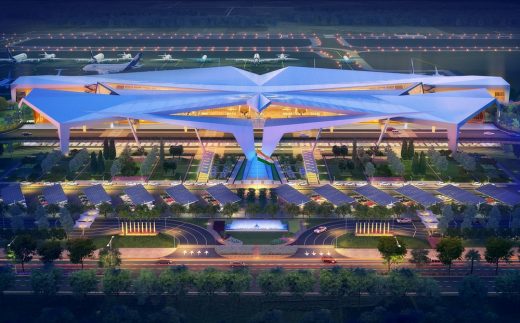Guwahati International Airport, Commercial Building, Indian Architecture Images
Guwahati International Airport in Assam
Transport Hub Building Development in Assam, India by Design Forum International
8 Mar 2018
Guwahati International Airport
Design: Design Forum International
Location: Assam, India
Guwahati International Airport Building
Moments…Life is nothing but a series of moments. Some more poignant than the others!
At Design Forum International, designs are aimed at creating memorable and awe-inspiring experiences for the users. The Guwahati International Airport is conceptualized in a similar vein: the intent is to trigger moments of discovery and togetherness, enhancing user engagement. DFI also believes that it is important to be contextually reverent. The design, therefore, is infused with the flavors of Assam, the land which is asam (undulating).
Air travel can be quite taxing – emotionally as well as physically. The design solution emerges out of the intent to soothe frayed nerves and tired bodies, and to create an environment that evokes memories, stirs wonder, and rekindles pride and a sense of belonging.
Designing an airport presents an intriguing challenge; aviation is one of the most complicated industries in the world, and runs on incredibly smooth logistics. One has to contend with enormous functional demands, and almost military-level precision. The architects did not want to restrain themselves to just fulfilling the requirements; they yearned to imbibe the design with an identity – a lingering, almost-haunting memory of the time spent within. It is from this pull and push of forces that a thought emerged: there was a need to create spaces that would involve and stimulate, and not just deliver and facilitate.
Conceived as the iconic Icarus
The epitome of the human urge to fly. The form of the structure takes inspiration from Icarus – the mythological figure who dared to fly. The majestic centerpiece is symbolic and looms over the departure concourse, its arms outstretched as it reaches out to the skies. The floating form doubles up as the canopy for the drop-off zone.
Origami
An art, an expression | Few things straddle the realms of art, physics, and sculpture, as Origami does. The childhood memories of flying paper planes, zooming towards the heavens, are reminiscent of individual craftsmanship. While designing, Origami served as a guide to the architects – a companion and a tool as they delved into the evolution of form. Before they knew it, however, the idea dominated the design completely: it finds expression in the terminal roof, the flooring patterns, the column cladding, the theme walls, and even the signage design.
Craft Village
Immersive and engaging | India is a land of diversity: every nook and corner of the land is packed with mysteries and local delights. The airport recreates this experience for the travelers, extending it beyond books and handicraft emporiums. This enhances engagement, making travelers a part of life at the airport. Spaces have been allocated for the artisans to sit and produce right at the airport, encouraging interaction with visitors. Engaging the craft, the craftsman, and the visitor, in one experience altogether, the crafts village augments the shopping and retail experience for the traveler.
Indoor forest
Wish you were here | Coming out of the plane, the travel weary eyes look for some solace, a relief from the mass of humanity that engulfed them on the plane. It is here that one views an oasis of rich river-basin rainforest from the corner of the eye, and out comes the yearning to be a part of it. Lo and behold! Wish granted – The visitor is positioned within a 90-feet high indoor rainforest, which needs to be navigated before being reunited with the luggage. The rainforest doesn’t let one just hurriedly pass through; passages that zig-zag through this space bring forth vistas and wonders at every corner.
Craft Walls
Is it an airport or a gallery? |The craft walls have been conceived as a canvas for current and future trends: they display innovative products and artefacts. The Namaskar Atrium is a massive double-heighted space that creates an experience for the inbound visitor, with its walls adorned with the art and craft of Assam. The Baggage Claim hall wall is an exercise in modularity with Origami aluminum panels that derive inspiration from the hilly terrain of the North-eastern states.
Tea-gardens
On an airport, where else | The tea-gardens are a mark of reverence to the context, and serve as an inspiration for landscape design. They are positioned at the front yard along with a water cascade. The landscape weaves a story of its own and clings to the departing and arriving passengers as they walk through it before boarding their pick-up vehicles. The drive up to the departure level is reminiscent of the first climb up a mountain road after the tiring and relentless plains. The car zooms up as the plains give way to rolling earth-berm greens.
Materiality
An architect’s best friend | To enrich materiality, glass was selected as the palette of choice for the façade – GFRC wraps around the façade’s tricky and smooth wide expanses, facilitating day-light penetration and visual uniformity. The use of terracotta tiles references the architecture of fort-like citadels and imparts stability. Terrazzo flooring has been employed in the interiors for its versatility and playfulness, whilst the use of granite ensures steadiness. Aluminum origami panels endow relief and sintered stone is used for wall and column cladding.
GRIHA
Our guide to sustainability | The Guwahati Airport is designed with 4-Star GRIHA rating parameters. The focus on sustainability was imbibed right at the design inception stage, when a conscious attempt was made to inter-weave the built form with the outdoors. The indoor forest is a physical manifestation of this thought: it is separated by a glass wall from the larger outdoor forest, fitting in like a tongue-in-groove with the terminal building, and becoming an integral and inseparable part of the built whole. The car park structures are designed to be covered with photovoltaic panels that generate almost 500 KW of solar energy.
At the altar of the land of the mighty Brahmaputra and Maa Kamakhya Devi, the New Integrated Terminal Building at Guwahati International Airport is an ode to the ancient yet reinvigorated spirit of Assam, the Seven Sisters, and our own Incredible India. It is the collective dream and effort of a team of fifteen consulting and design firms, including Aecom, Design Forum International, Integral Designs, Axis Facades, Gaurav Jindal, Alpana Khare Designs and CBRE.
Guwahati International Airport, Assam – Building Information
Typology: Transportation Building
Name of Project: Lokpriya Gopinath Bordoloi International Airport
Location: Guwahati, Assam
Name of Client/Company: Airport Authority of India
Principal Architect: Design Forum International
Design Team:
Site Area (Acres/ sq m): 50 acres
Built-Up Area (sq ft & sq m): 1.35 million sqft
Commencement Date: 29th Jan 2018
Completion Date: Proposed to be 29th Jan 2021
Guwahati International Airport in Assam images / information received 080318
Location: Assam, northeastern India
Architecture in India
Indian Architecture Designs – chronological list
Indian Walking Tours by e-architect
Indian Architect : architecture practice contact details
Recent Indian Buildings on e-architect:
Wanzare Bungalow, Pune, Maharashtra, western India
Architecture: Sunil Patil & Associates
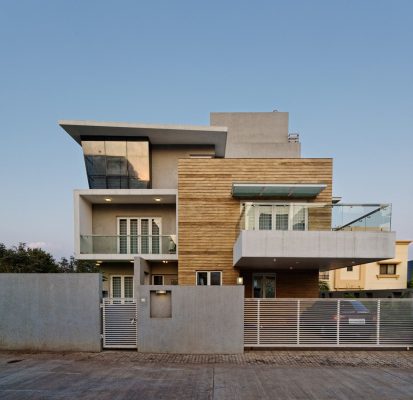
photo : Hemant Patil
New Bungalow in Pune
Week End House in Pune, Maharashtra, western India
Architecture: Sunil Patil & Associates
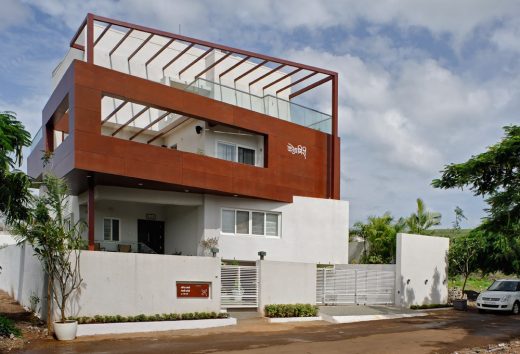
photo : Hemant Patil
New House in Pune
Fratelli Wines Industrial project, Akluj, Solapur-Maharastra
Design: Sunil Patil and Associates, Architects
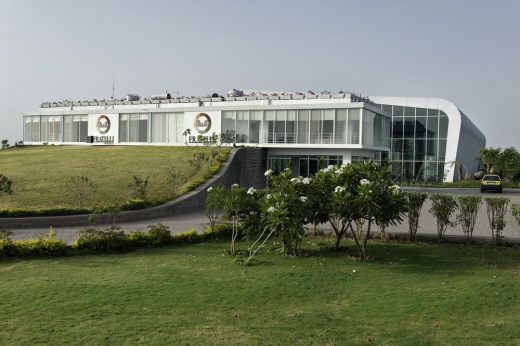
photograph : Hemant Patil
Fratelli Wines Industrial Project in India
VVIP Circuit House, Pune, Maharashtra, Western India
Design: Sunil Patil and Associates, Architects
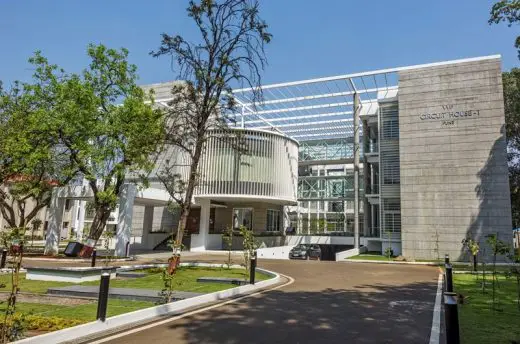
photo courtesy of architects
VVIP Circuit House Pune Building
Design: Morphogenesis

picture from architects
New Delhi Restaurant
Morphogenesis
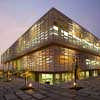
picture from architects
Pearl Academy of Fashion Jaipur
Comments / photos for the Guwahati International Airport in Assam – Building in India page welcome

