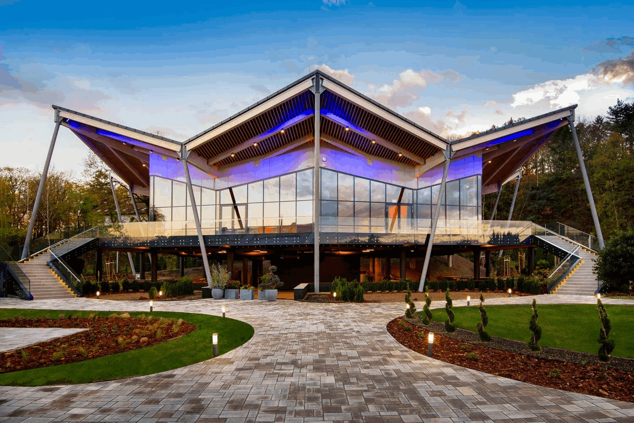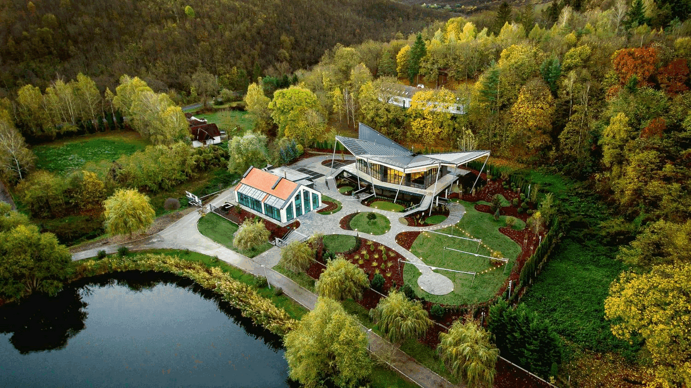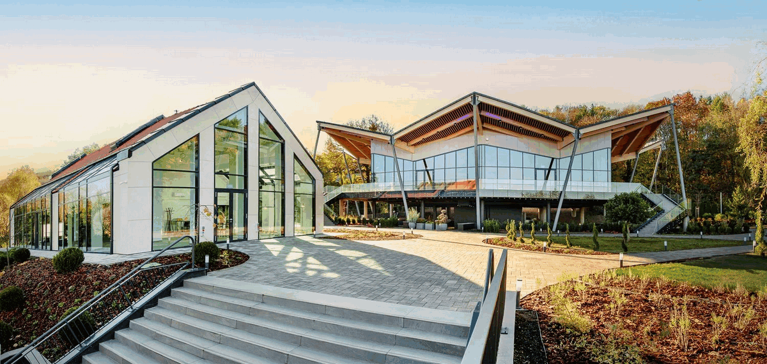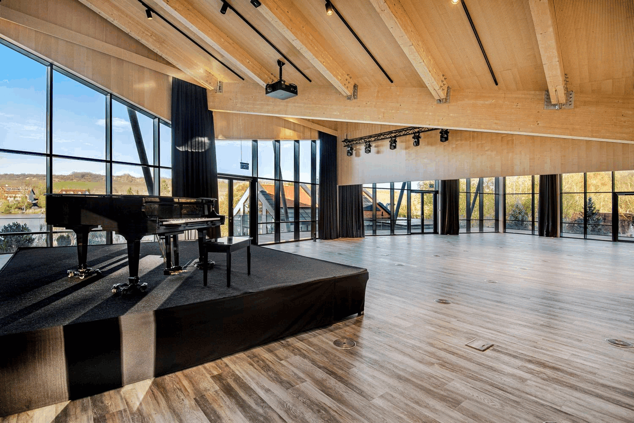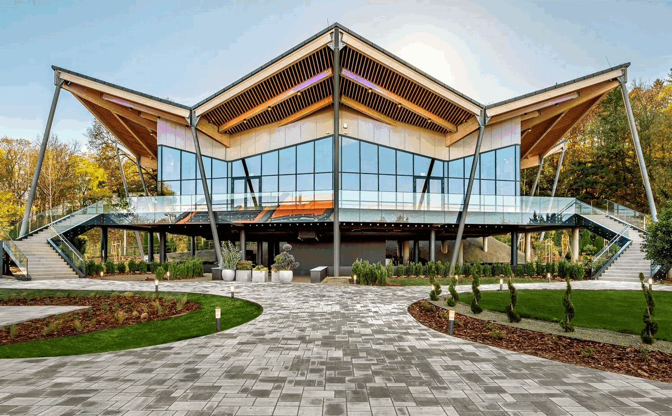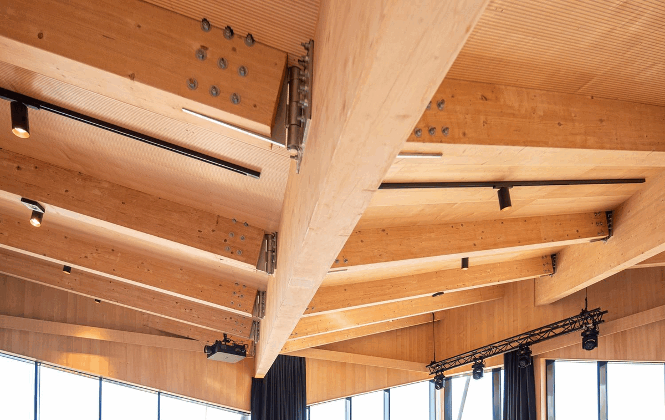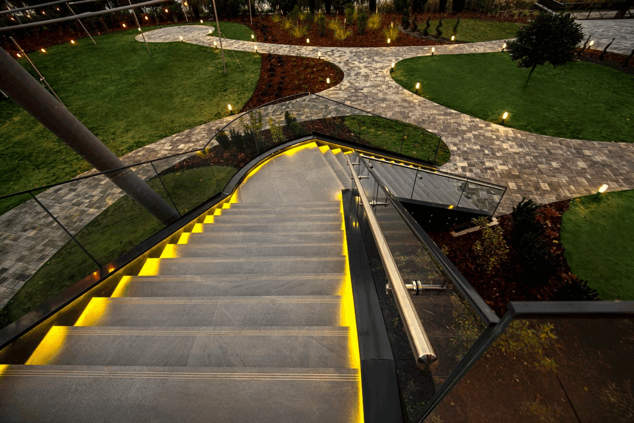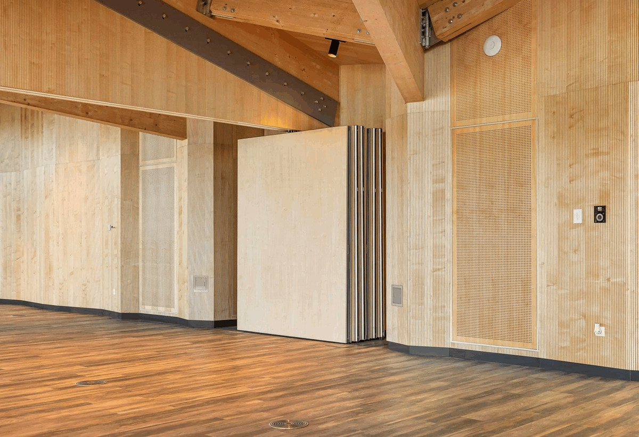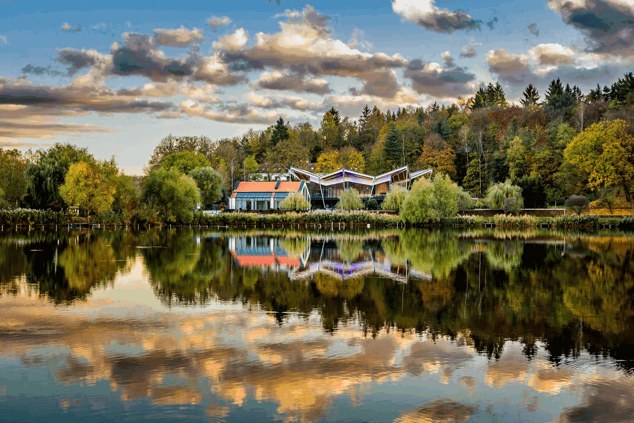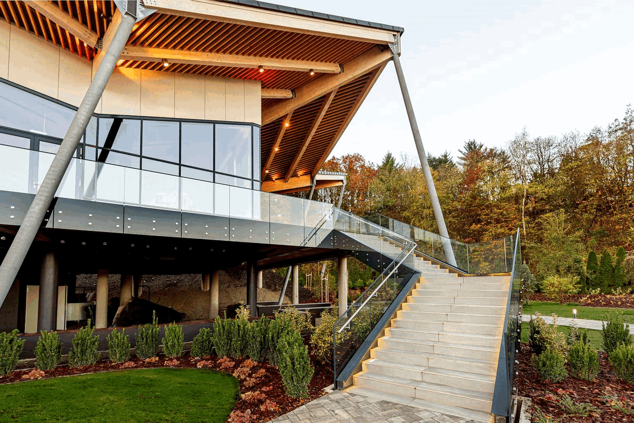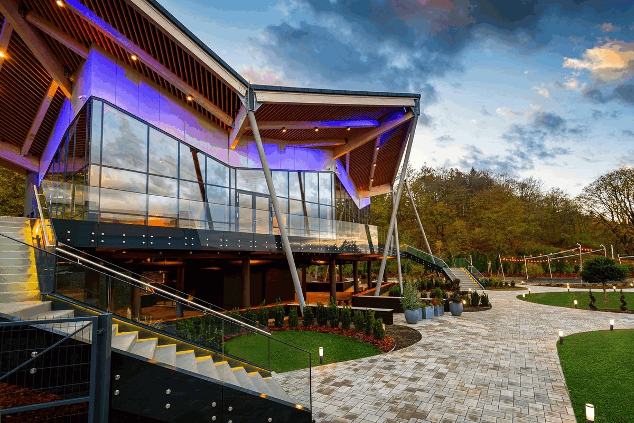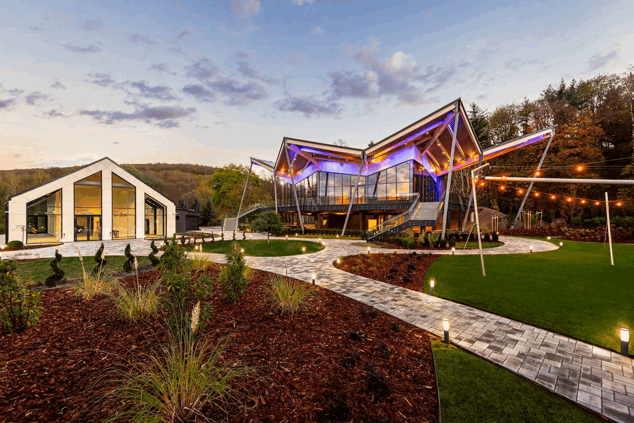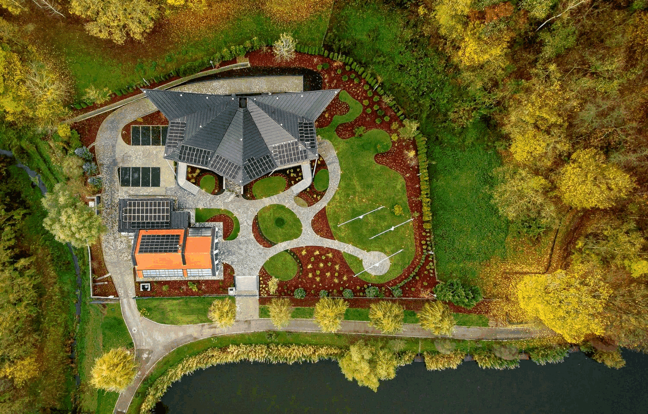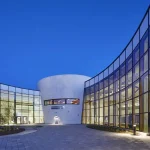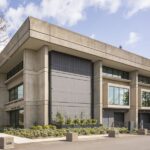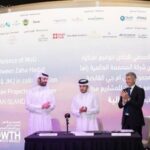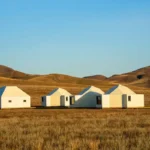METTRIN Event Center, Bánk lake shore, Hungary building project, Hungarian public installation, Architecture photos
METTRIN Event Center, Bánk lake shore
11 December 2023
Architecture: Ferdinánd és Ferdinánd
Location: Bánk lake shore, Hungary
Photos by ASM-Foto, Budapest
METTRIN Event Center, Hungary
Architectural Thoughts – Background
The METTRIN Event Center received its final name only after its completion. During the planning process, it was referred to by several names, including artistic center and event hall.
In reality, it is a privately financed cultural house, understanding culture in its noblest sense. This is not a coincidence, as the client is none other than the visionary and organizer of Louis Armstrong International Jazz Festival in Bánk, which has been in existence for over 20 years and is currently in a Sleeping Beauty slumber. Hopefully, with this realized dream, we can awaken the festival from its dormancy: dream by dream.
Success was preceded by a long struggle: initially, we planned to cover the seating area of the nearby water stage, but it couldn’t be realized. Then, we drew a Festival Center on the neighboring plot, but it fell through, swept away by unpredictable inflation.
Local Context: Birth of a Landmark
The waterside location of the construction site gives special emphasis to the event center: nothing will ever be built in front of it, and the reflective effect of the water enhances its appearance when viewed from the opposite side of Lake Bánk. Therefore, a memorable yet landscape-fitting house is suitable for this location.
While not in the town center, it is the center of culture. The quality of the built environment must match the level of music resonating within the building.
The newly completed Bánki lakeside event hall is a stunning and modern creation that captivates visitors from the moment they approach it. The building stands on pillars by the lake, and the connection with nature becomes palpable at first glance. The openness of the lower level allows the event venue to be under the open sky, while the covered area ensures the smooth conduct of events, even in spite of the whims of the weather.
The main hall, with a capacity of 280 seats, can be divided into two equal sections with soundproof mobile walls. On the hillside, service facilities such as storage rooms, dressing rooms, and sanitary blocks are arranged.
The roof shape of the building is unique and creative, adding a distinctive and instantly recognizable feature to the structure. The fan or butterfly shape is not only visually stunning but can also be metaphorically interpreted, symbolizing architectural creativity, diversity, and freedom, associating freely soaring with the wings of jazz.
Comments likening it to a bat, butterfly, or airplane add further interest to the interpretation of the building and open up the possibility of personal interpretation for the viewers, although no formalistic considerations played a role in the design process. In the forest environment, the house may resemble a kind of living creature.
The harmony of organic and modern elements is breathtaking. Organic elements suggest harmonious integration with the environment, while modern lines and shapes emphasize the progressiveness and durability of the building. The layout and design of the building ensure optimal space utilization while creating an ideal environment for any event with panoramic views.
METTRIN Event Center in Bánk lake shore, Hungary – Building Information
Design: Ferdinánd és Ferdinánd – https://hellowood.eu/
Credits Client: Tó-Hotel Ltd.,
Bánk Contracted by: Uni-Invest Ltd., Budapest
General Designer: Ferdinánd and Ferdinánd Architectural Office Ltd.,
Budapest Architect and Interior Designer: Árpád Ferdinánd
Team Members: Andrea Balázs, Zoltán Babits, Attila Pikó, Erzsébet Véghelyi-Sütő
Structural Engineering: Levente Mihucz, MI.V Engineering Office Ltd.,
Budapest Mechanical Engineering: György Hajdú, DUMOD Ltd.,
Budapest Building Electrics: György Kapitor, Roland Szuhamella, Zone-Plan Ltd.,
Budapest Fire Protection: György Decsi, Fire-eng Ltd.,
Budapest Road and Utility Plans: Miklós Ittzés, Ittzés Engineering Office Ltd.,
Budapest Soil Mechanics: Dr. András Mahler,
Budapest Geodesy: István Karsai, Karsai Geodesy Ltd., Nyíregyháza
Photography: ASM-Foto, Budapest
METTRIN Event Center, Bánk lake shore, Hungary images / information received 111223
Location: Hungary, Central Eastern Europe
Hungary Architecture Designs
Hungary Architectural Designs
Hungarian Architecture Design – chronological list
House of Hungarian Music, Budapest
Design: Sou Fujimoto
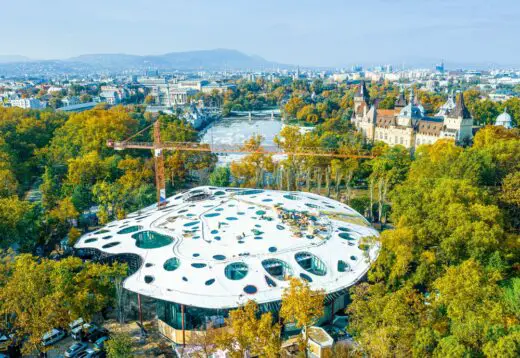
Szigetköz Fotó: Mohai Balázs ; photograph : Liget Budapest Project
House of Hungarian Music
Bold House, Pest County, central Hungary
Design: B13 architect Ltd
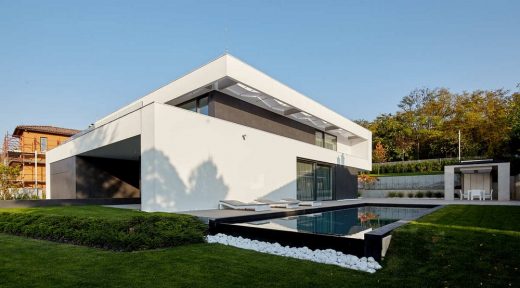
photo : Zsolt Batár
Bold House in Pest County
New Generation Headquarters, Zanka, western Hungary (north shore of Lake Balaton)
Design: Modum Építésziroda KFT
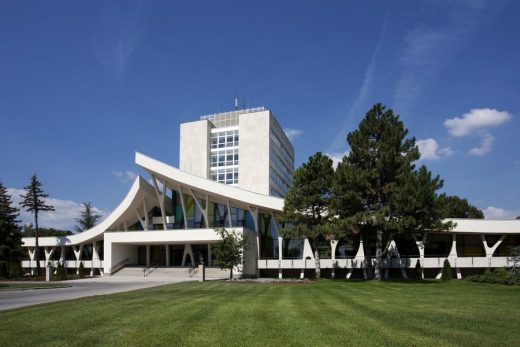
photos : Tamas Bujnovszky
New Generation Centre Building in Zanka
Kemenes Volcanopark Visitor Center, Celldomolk, Vas County
Design: Foldes Architects
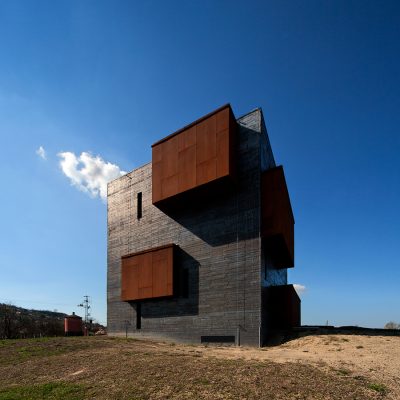
photo : Tamas Bujnovszky
Kemenes Volcanopark Visitor Center Building
Comments / photos for the METTRIN Event Center, Bánk lake shore, Hungary property design by Ferdinánd és Ferdinánd page welcome

