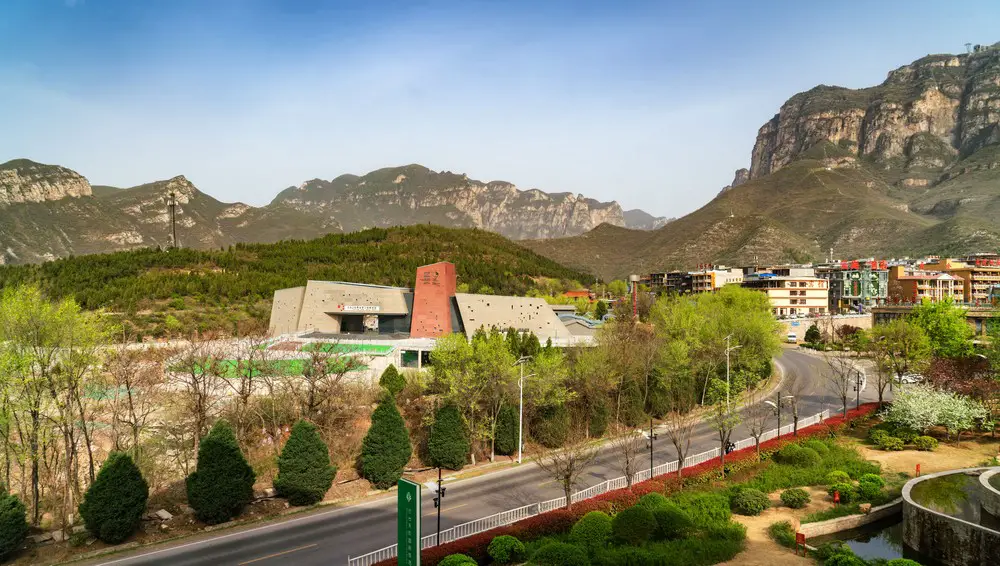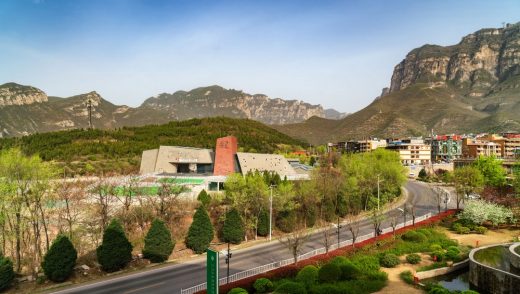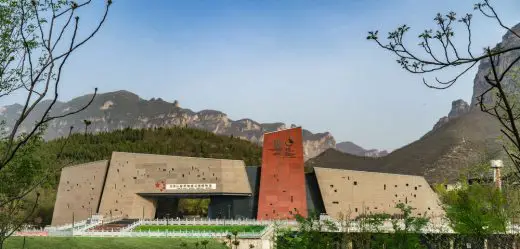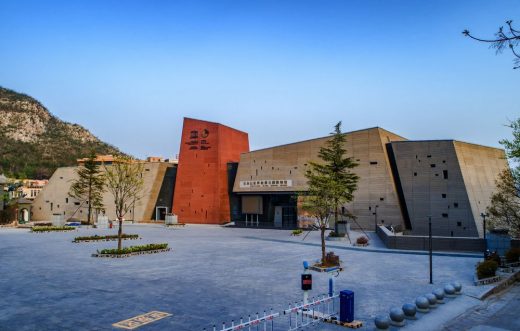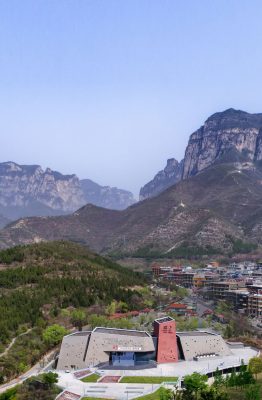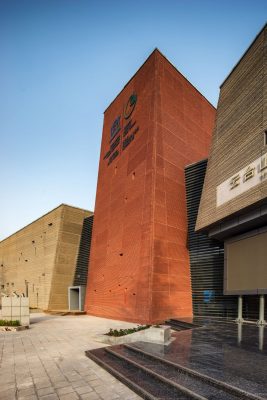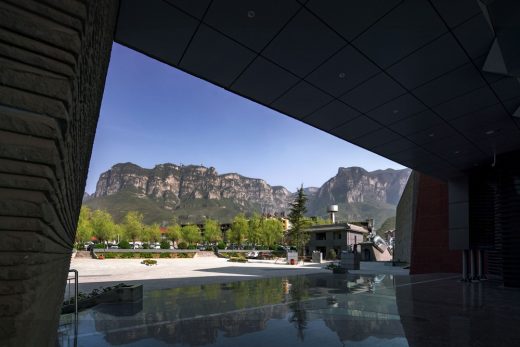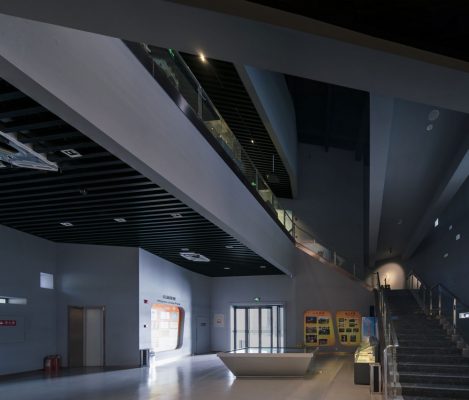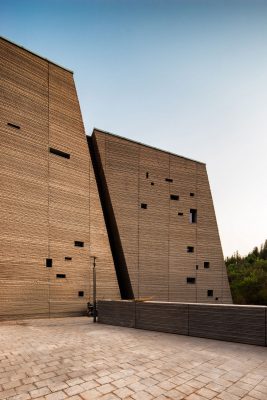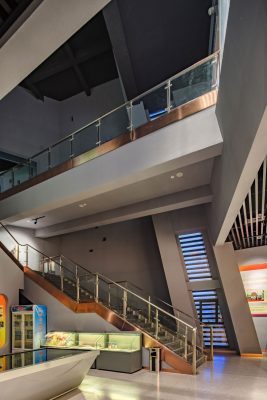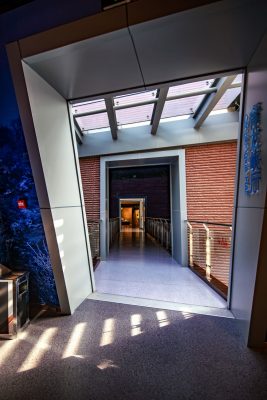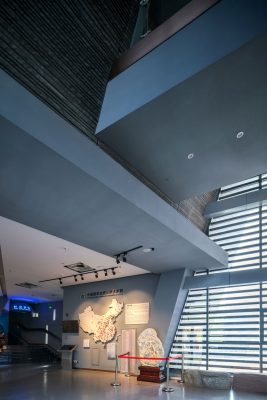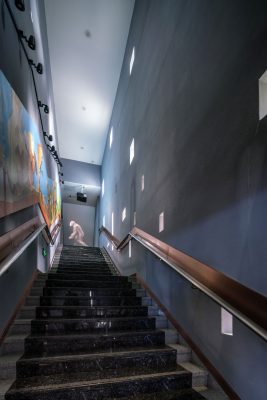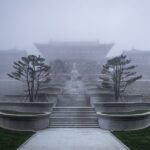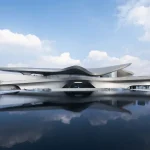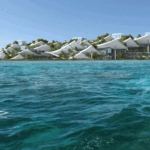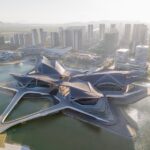Museum in Yuntai Mountain Geopark Building, Chinese Architecture Images, Architect
Museum in Yuntai Mountain Geopark
Building in China design by The Architectural and Urban Planning Design & Research Institute Co.Ltd.
5 Jul 2018
Museum in Yuntai Mountain Geopark of China Building
Architects: The Architectural and Urban Planning Design & Research Institute Co.Ltd. of Huazhong University of Science and Technology
Location: Yuntai Mountain Geopark, Xiuwu, Jiaozuo, Henan Province, China
The museum in Yuntai Mountain World Geo-Park China
Yuntai Mountain is covered with cloud and fog, which is well arranged and leaving a deep impression on people.
The design takes the form of mountains as an intention, and uses a Chinese character “山”,which means mountain in English, as a metaphor of architecture, emphasizing the sense of place.
The color tone of Yuntai Mountain is dark red and blue-gray and the color tone is been used for the facade of the museum. To avoid damaging the environment, “recycled concrete”, which is made up with waste concrete as aggregate, is used as the external skin, to saves resources and protects our environment.
Recycled concrete maintains the hue of dark red and blue-gray rocks in the mountains, making the museum blend into the cascading mountains.
The architectural massing of building in scenic spot shouldn’t be too large, but the project site is cramped and simple addition of the task book will inevitably making the massing of the building as a wall.
To avoid obstruction, the design is overhead in the middle part of the ground floor to manufactured a line of sight corridor in the scenic area. In order to relieve the pressure of building, the building is broken into several small-scale blocks.
The display environment of inside the museum should be dark, which is in contradiction with the natural ventilation of the interior of the building. We don’t want the building to be a “guy” which is survived relying on mechanical equipments. Therefore, chimney effect is used to create a passive pull-out cavity, partly relieving the contradiction between the natural ventilation of the exhibition space and the display atmosphere.
Museum in Yuntai Mountain Geopark of China – Building Information
Project name: The museum in Yuntai Mountain World Geo-Park China
Project location: Yuntaishan Mountain World-Geo-Park, Xiuwu, Jiaozuo, Henan Province, China
Design company: The Architectural and Urban Planning Design & Research Institute Co.Ltd. of Huazhong University of Science and Technology
Principle designer: Baofeng LI
Design team: Hu Ke, Yuan Sha
Town Planner: Ding Jianmin
Landscape Architect: Xu Changshun
Design starting date: 2008.11
Design finish date: 2009.06
Construction starting date: 2009.08
Construction finish date: 2010.10
Site area: 16000㎡
Gross floor area: 3700㎡
Interior space area: 1580㎡
FAR: 0.23
Greening rate: 58%
Contractor: N/A
Structural engineer: Ruan Xiaohong
MEP consultant: Gan Wenxia, Shen Anfu, Wang Peiling
Lighting consultant: Li Fang
Quantity surveyor: He Jianhong
*Building materials:
1. Baogui Artistic Concrete(Beijing Baogui Stone Art Technology co.LTD)
2. Local natural stone in Taihang mountain
3. Cast-in-place concrete with bamboo template
Photographer:Feng Wei
Museum in Yuntai Mountain Geopark of Chinaimages / information received 050718 from The Architectural and Urban Planning Design & Research Institute Co.Ltd. of Huazhong University of Science and Technology
Location: Yuntai Mountain Geopark, China
China Architecture
– chronological list
Chinese Architect – Design Practice Listings
Architect: The Architectural Design & Research Institute Of ZheJiang University Co,Ltd
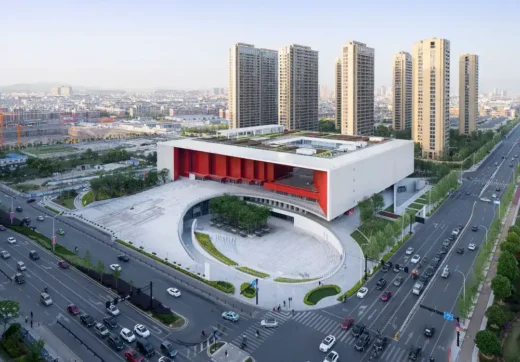
photograph : Qiang Zhao
Yiwu Cultural SquareBuilding
Design: The Architectural Design & Research Institute Of ZheJiang University Co,Ltd
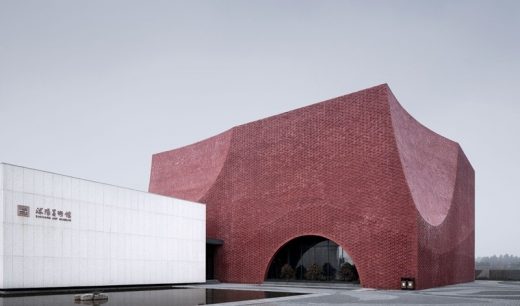
photograph : Qiang Zhao
Shuyang Art Gallery Building
Linked Hybrid, Beijing, China – Apartment Complex
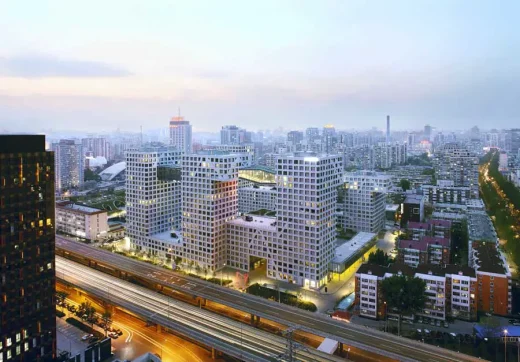
photo : Virgile Simon Bertrand
Comments / photos for the Museum in Yuntai Mountain Geopark of China design by The Architectural and Urban Planning Design & Research Institute Co.Ltd. page welcome

