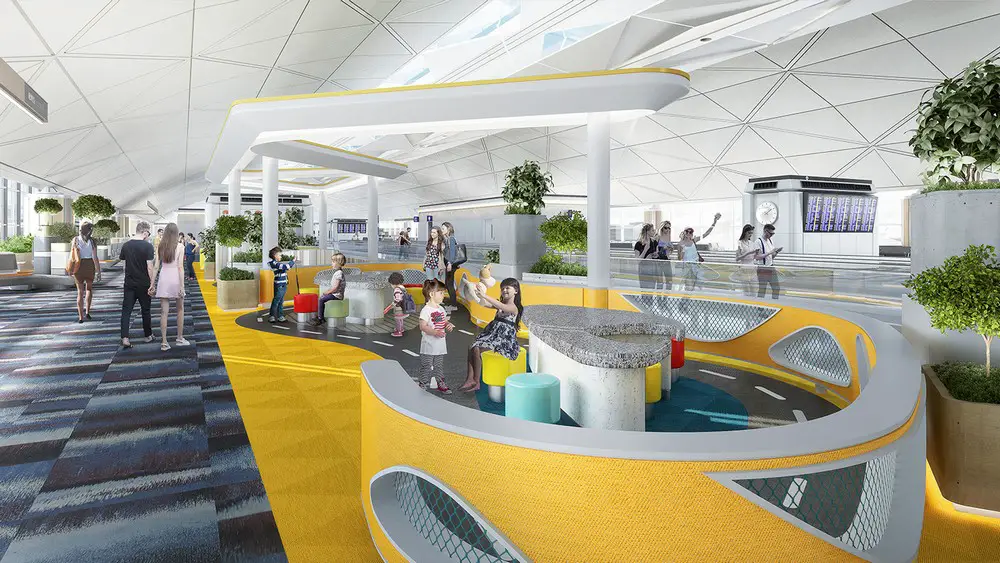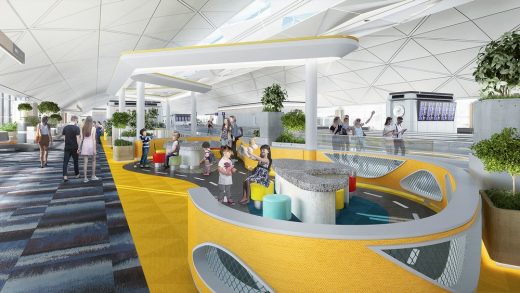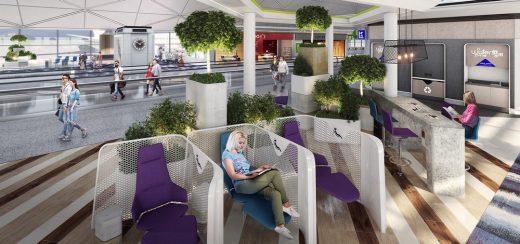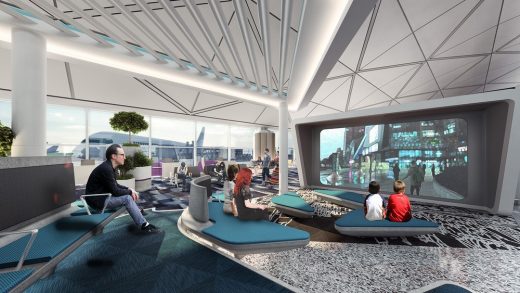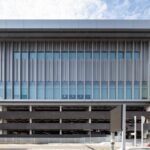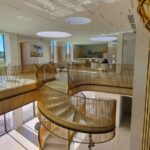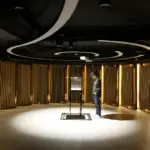HK International Airport Terminal 1, Hong Kong Commercial Interior, HK Development, Architecture Images
Hong Kong International Airport Terminal 1
Commercial Interior Architecture in HK: Building Renovation design by Lead8
26 Jun 2019
Architects: Lead8
Location: Hong Kong, China
Lead8 Appointed Lead Designer on Hong Kong International Airport Terminal 1 Renovation.
Hong Kong International Airport Terminal 1 Building
Lead8, the award-winning international firm of Architects, Masterplanners, Interior and Graphic Designers, has been appointed lead designer for the planned Hong Kong International Airport (HKIA) Terminal 1 renovation. Working with Airport Authority Hong Kong, Lead8 will spearhead a collaboration of internationally renowned consultants to deliver a transformative upgrade to the passenger halls of the 21-year-old iconic aviation hub.
The Boarding Gate Transformation project is expected to be completed in 2021. Lead8’s design scope includes a total overhaul and upgrade of the 49 boarding gates and adjacent areas of the Level 6 departure concourses.
The renovation work will include upgraded technologies at all boarding gates, along with new and refreshed beam seating across all departure waiting areas. In addition, retail and service cabins will be upgraded with more convenience for passenger access, all targeting to deliver a more fluid experience for travellers.
“The refreshed look of the terminal will bring an inviting ambience that combines new technological features to convey convenience and comfort to the terminal’s local and international travellers when transiting to and from Hong Kong,” said Chris Lohan, Co Founder & Executive Director of Lead8.
Contemporary seating designs with upgraded charging facilities will provide passengers with convenient and comfortable waiting experiences. The retail and service cabin facilities have also been upgraded to offer a rejuvenated environment for awaiting passengers.
Lead8 have also curated a number of entirely new experiential zones that will provide places of entertainment, relaxation, on-the-go work and general down-time spaces for passengers awaiting flights.
“The combined enhancements of the transformed facilities at Hong Kong International Airport’s signature Terminal 1 building will further solidify our city’s status as a key international and regional aviation hub,” added Chris.
The Boarding Gate Transformation project at HKIA Terminal 1 is Lead8’s first major aviation project followed by its appointment as Lead Architect on SKYCITY, Hong Kong’s largest future retail, dining, entertainment destination. In addition, the company has also secured a major role as commercial landside terminal Lead Interior Designer on the new Beijing Daxing International Airport
Design: Lead8
Hong Kong International Airport Terminal 1 building images / information received 260619
Location: Hong Kong, China, eastern Asia
Hong Kong International Airport Building Designs
Hong Kong International Airport Buildings
HKIA Community Building Hong Kong International Airport
Design and Project Architect, and Interior Designer: Aedas and Aedas Interiorss
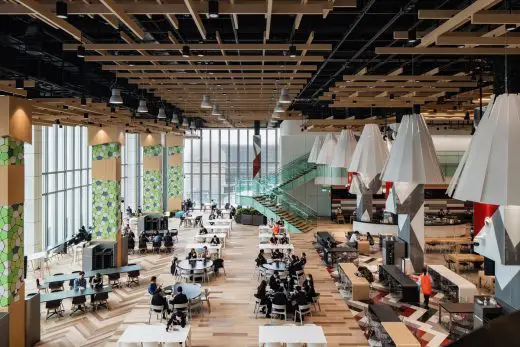
photo : Kris Provoost
HKIA Community Building Hong Kong International Airport
New Cathay Pacific lounge opens at Hong Kong International Airport
Architect: Foster + Partners
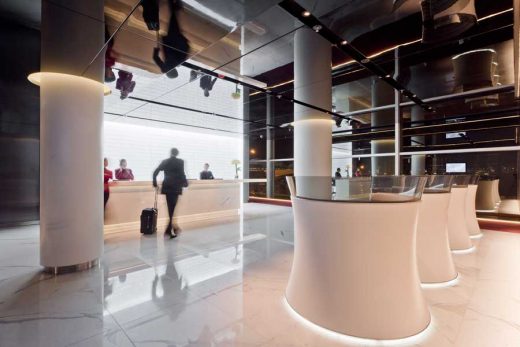
image © Nigel Young Foster + Partners
Cathay Pacific Lounge Hong Kong Airport
Hong Kong International Airport Concourse
Hong Kong Architecture
Hong Kong Architecture Designs – chronological list
Hong Kong Building News
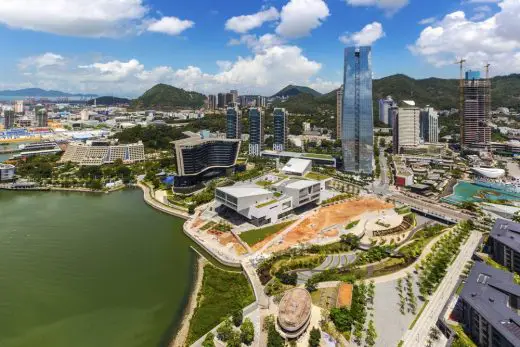
image © Design Society
Architecture Tours Hong Kong by e-architect
Sheung Wan Buildings
Design: OPENUU
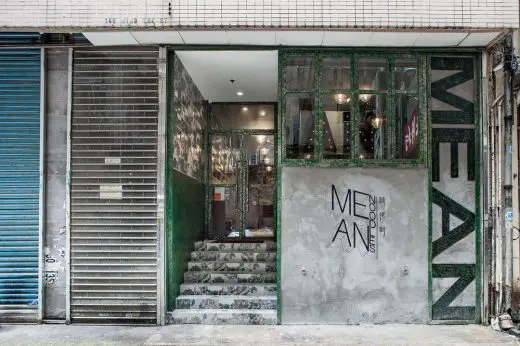
photograph : Nirut Benjabanpot
Mean Noodles in Sheung Wan, HK
Design: Chung Wai / Tony Lam (AGC Design ltd)
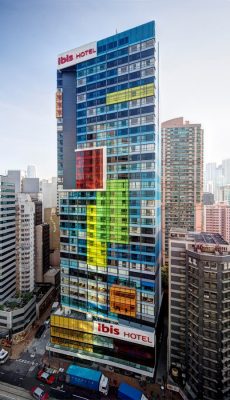
photo : Marcel Lams
Sheung Wan Ibis Hotel in Hong Kong
Architects: UNStudio
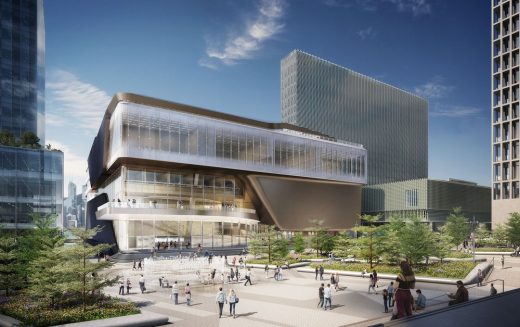
renderings by DBOX ; Masterplan image: © WKCDA
The Lyric Theatre Complex West Kowloon
Architects: Leigh & Orange
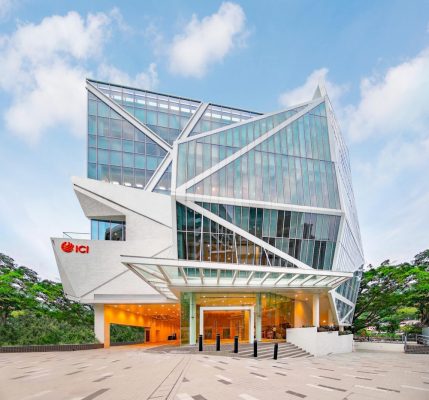
picture : Leigh & Orange
International Culinary Institute Hong Kong Building
Comments / photos for the Hong Kong International Airport Terminal 1 Building Renovation design by Lead8 page welcome

