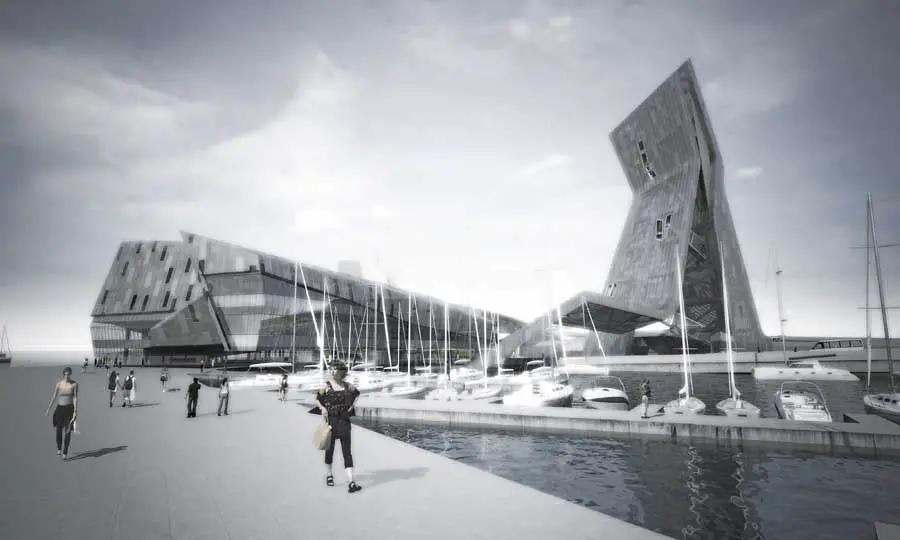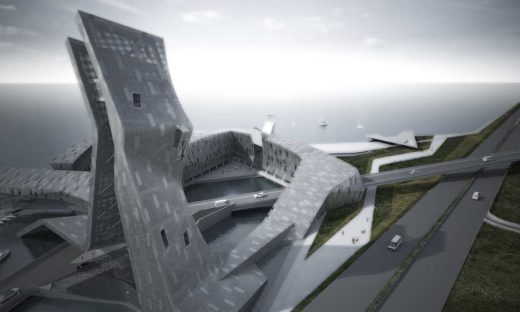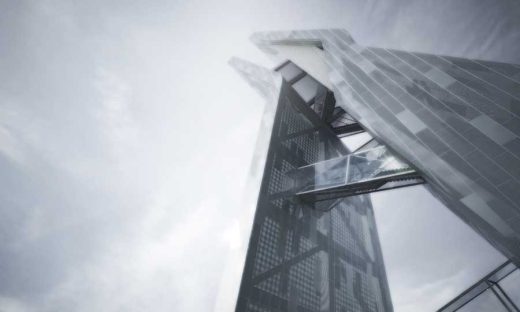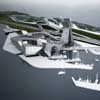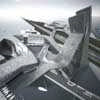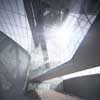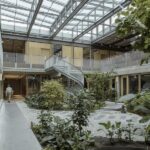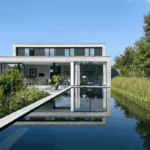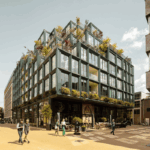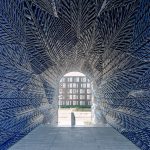World Sustainability Centre Afsluitdijk, Dutch Building Project News, Netherlands Design Images
World Sustainability Centre Holland
Contemporary Afsluitdijk Building, Netherlands design by Studio Shift Architects
7 Apr 2010
Location: Afsluitdijk, Netherlands
Date built: 2009
Architect: Studio Shift
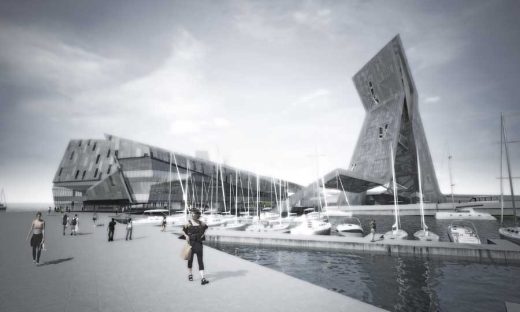
images courtesy of architects practice
World Sustainability Centre in The Netherlands
EXPLANATION OF PROJECT, “SUSTAINED CONNECTIVITY”
SITE – The World Sustainability Centre in Afsluitdijk is an exemplar of connectivity. It refuses to exist in isolation in spite of its relatively remote location from major or even minor population centers. It reaches out to existing social, educational, recreational, political and economic structures to ensure its long-term viability and sustainability.
It endeavors to augment both its own sphere of influence and that of its associations by forging connections to the immediate regional and global community beyond. While the Centre must engage professionals and academics conceptually and pragmatically, it must do likewise with the general public. This requires that the Centre operate on a somewhat iconographic level, capturing the imaginations of passersby, offering a unique educational experience and perspective on local ecologies.
To this end, the landscape and architectural forms present an exhilarating and progressive investigation into emerging technologies while offering a flexible enough environment to accommodate the rapid pace of change inherent in resource conservation research. The Centre must define itself as an agglomeration of many entities with common interests and therefore cannot be reflected in a simple, single structure. Rather, it must be considered in broader terms which subsequently requires a more integrative and expansive scope of development.
This proposal recommends that three initial and critical connections to the broader Dutch community be considered by the Centre. Firstly, and apparently already in formation with the involvement of Delft University of Technology, connections must be made with Dutch universities and technical institutes, quickly extending to institutions beyond Dutch borders.
With this we propose the Centre as an extension or ‘mixing-pot’ for all these educational interests, providing an interface between academic research and professional efforts which is aided through shared research clusters. Secondly, establish relationships with professional organizations involved in research that will be able to find synergies in collaborating with the various academic interests. Lastly, we understand the Centre as both a place of natural ecologies and beauty as well as an emblem for the progressive thinking contained within its walls.
This proposal envisions natural systems restored to act not only as a buffer to the Wadden Sea, but also as an educational and recreational landscape. This landscape can be actively programmed by the Centre, but more importantly, we understand it as a new node in the Dutch national park system. Its maintenance and care can be a collaborative effort, making for a richer and more sustainable natural environment. The series of piers and pavilions perforating the Wadden Sea allow for immediate and flexible opportunities for education, recreation and tourism.
Embracing Lake IJssel is a very actively programmed area including a marina and guest accommodations area, an outdoor amphitheatre and an agricultural research garden. Large and flexible, permeable waterfront hardscape areas are provided for outdoor exhibitions and events and general public interaction. Transportation access to the site is focused on energy-efficient shuttle buses that bring visitors from various remote parking lots for automobiles, some located within minutes from the Centre and others located off-site near Zurich.
Staging areas for shuttles and larger buses are provided at the main observation tower entry with access to service areas along the new loop road. Access by boat has been prioritized and it is proposed that various existing nodes around Lake IJssel have direct access for transporting groups while individuals have temporary access for recreational purposes.
Just as the dike creates a strong distinction within the site through its separation of two largely incompatible bodies of water, there is a necessary duality in the design of the proposed Centre. The sea side offers interaction with natural systems and minimizing the appearance of built structures while the lake side represents man-made systems that attempt to find harmony with the natural environment without attempting to emulate them in a literal way.
BUILDING – It is expected that a building worthy of the title of the World Sustainability Centre will represent the epitome of resource conservation both in its construction and its operation and without exception, we propose a Centre that endeavors to be exactly that. That challenge becomes more interesting when even after cursory research on emerging sustainable energy-production technologies, one learns that the Netherlands leads the way in the development and implementation in a large percentage of these systems.
A full assessment of the Netherlands’ existing alternative-energy systems and those proposed is necessary in order to determine the Centre’s place within those plans. Is the Centre a place of energy-production? Or is it a place of invention and education? It can, of course, be all of these.
Similarly, a Centre worthy of the global participation that this new culture of invention and education will attract must provide superior facilities and environs for its users. Looking at like-minded research institutions has led us to propose a Centre that offers a similar scale and scope of administration and research facilities, approximately ten-thousand square meters inclusive of the observation tower and its public program. This allows for a critical mass of person-to-person interaction and will ensure that the Centre is an active facility on public display.
The office structure is defined as a set of open research clusters or groups. The aim is for complete openness and collaboration between various disciplines and groups. There is no distinction made between the facilities of academics and professionals as it is envisioned that they will work side-by-side. Each research cluster is composed of open office space, shared private offices, conference rooms, a research laboratory, restroom facilities and storage.
The size of each research group can expand or contract based on an incremental system. In order to maximize social interaction between the various groups, vertical circulation systems are placed in common interior garden areas that accommodate informal gathering. The ground level entries at these gardens are accompanied by flexible exhibition spaces with casual gathering areas specifically for users of the Centre but can easily be made accessible to the public.
The office building attempts to tread lightly on the lake by raising the structure a full level above the ground plane and placing it on columns providing shaded exterior spaces. This move is also made in an effort to maximize views across the dike which is proposed as an augmented landscape berm for additional protection from the Wadden Sea.
The Centre features an iconic observation tower that sits boldy over the submerged lecture hall. The tower presents an opportunity to view the Centre and the surrounding landscape in a spectacular fashion. Visitors begin their ascent in the main lobby of the tower where a cafe, gift shop and large exhibition hall are located. Upon arriving on the observation platform via the elevator, visitors then begin an interactive descent through the structure, constantly confronted with unique framed views of the landscape, not unlike the Eiffel Tower in Paris. The tower presents a large surface area that can be investigated as a means of energy-production or as an armature for the cultivation of organic food products, in essence, a vertical farm.
The Centre intends to be didactic in its entirety, exposing the technology behind its systems, increasing understanding and awareness. Several key features include a high-performance, operable metal façade shading system that responds in its articulation to the building’s orientation relative to the sun. Façade panels alternate between solid panels (solar), perforated panels (glare and sun control) and void panels (view apertures). Additionally, all hard and soft surfaces including the roofs are optimized for rain water collection and filtration and the lake is used as a heat sink for the cooling system, eliminating the need for specific conventional mechanical equipment.
CONCLUSION – The World Sustainability Centre presents a sensible and forward-looking approach to the creation of an unparalleled ‘think-tank’ that has assumed the admirable task of finding solutions to the life-threatening environmental issues that face us as a civilization. With the creation of a truly public and iconic space and an emphasis on appropriate accessibility, we have designed a place that excites and engages the public in the most direct way possible, by providing a programmatically, ecologically and architecturally rich solution.
World Sustainability Centre Netherlands – Building Information
Project Name: World Sustainability Centre
Project Location: Afsluitdijk, Netherlands
Design Completed: 2009
Architect: Studio Shift, Culver City, California, USA
Project Team: Mario Cipresso (Principal), Irina Krusteva, Ryan Ramirez, Tanya Retherford, Bryan Chavac and Ken Matsui
World Sustainability Centre Holland images / information from Studio Shift, Architects
Location: Afsluitdijk, Netherlands
Studio Shift
Studio Shift is a multidisciplinary architecture and design practice whose ethos derives from a commitment to progressive design and methodology, education and a belief that architecture can enhance individual and collective experience and quality of life. Established in 2004, the Culver City, California-based firm evolved from a strong design sensibility and interest in contemporary culture, architecture, and the urban environment provide the foundation for the work.
Architecture in The Netherlands
Contemporary Dutch Architecture
Netherlands Architecture Designs – chronological list
Amsterdam Architecture Walking Tours by e-architect
Dutch Architect – design firm listings
Dutch Buildings – selection:
Valley Towers at Amsterdam CBD Zuidas
Architects: MVRDV
Valley Towers at Amsterdam CBD Zuidas
Echo, TU Delft, Delft
Architects: UNStudio with Arup and BBN
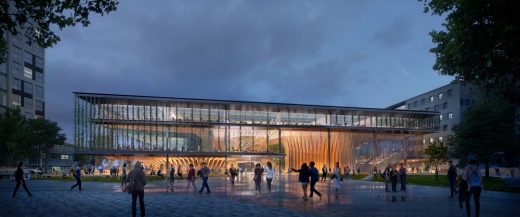
visualisation : Plompmozes
Echo TU Delft Building by UNStudio
Bookstore Selexyz Dominicanen
Merkx+Girod architects
Maastricht Bookstore
Online Sustainability Platform
Comments / photos for the World Sustainability Centre building design by Studio Shift Architects page welcome

