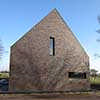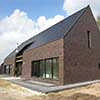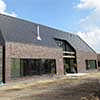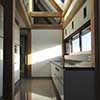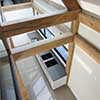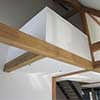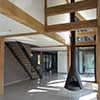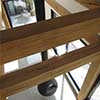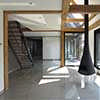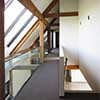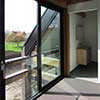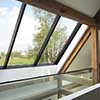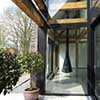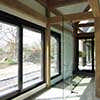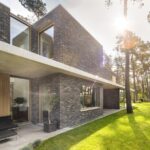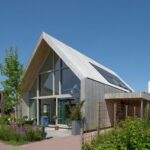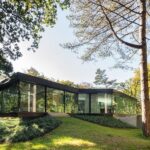Villa Laar, Weert Residence, Netherlands Building, Architect, Image, Design
Villa Laar, Holland Architecture
Weert Residence, The Netherlands design by Spot architecture
22 Nov 2012
Villa Laar
Location: Weert, The Netherlands
Design: Spot architecture
Villa Laar is a new house placed on the footprint of the old barn. The design is based upon the rotation of the sun. It opens in the morning towards the east where the light enters the house through the entree patio. The evening sun enters the living through the big patio in the west elevation and provides a total view on the garden.
The frontside of the house is almost complete closed, there are no direct views into the house so that privacy is assured. That changes completely when entered the house. The wooden structure reference tot the old barn and creates a spatial and open space. In this space functions merge together and the contact between it’s users grows.
Villa Laar – Building Information
Project Title: Villa Weert
Client: Private client
Architect: Spot architecture, Bram de Maat
Site area: 2,000 m2
Gross Floor area: 250 m2
Location: Weert, The Netherlands
Status: completed
Project start date: 2008
Villa in Weert images / information from Spot architecture
Location: Weert, the Netherlands, western Europe
Architecture in The Netherlands
Contemporary Dutch Architecture
Netherlands Architecture Designs – chronological list
Amsterdam Architecture Walking Tours by e-architect
Eindhoven is close by, north west of Weert:
, Eindhoven
Design: De Bever Architecten
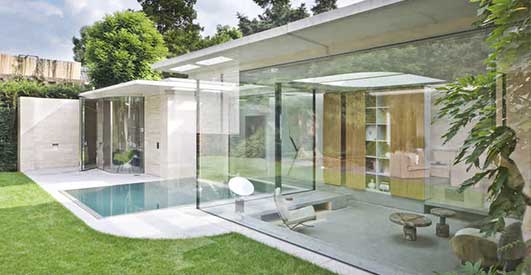
photo : Norbert van Onna
House IV
Eindhoven Buildings
Eindhoven Building Designs – selection
People’s Pavilion – 100% Borrowed
Architects: bureau SLA & OvertredersW
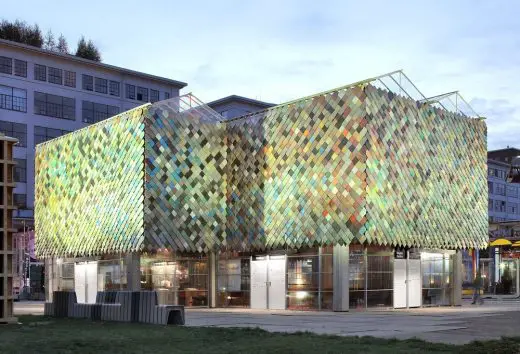
photo © Filip Dujardin
People’s Pavilion – 100% Borrowed in Eindhoven
Philips Lighting Headquarters in Eindhoven
Design: LAVA, with INBO and JHK
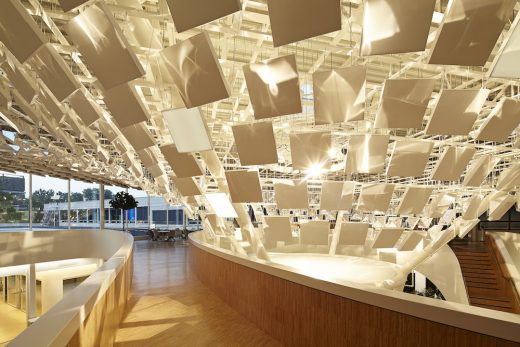
photograph : Jonathan Andrew
Philips Lighting Headquarters in Eindhoven Building
Dutch Mountains in Eindhoven Brainport
Design: Studio Marco Vermeulen, BLOC (Dutch Windwheel, CO2 smart grid) and Urban XChange
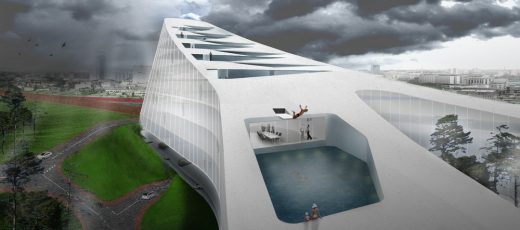
image from architect
Dutch Mountains in Eindhoven Brainport
Comments / photos for the Villa Laar – Weert Residence design by Spot architecture page welcome

