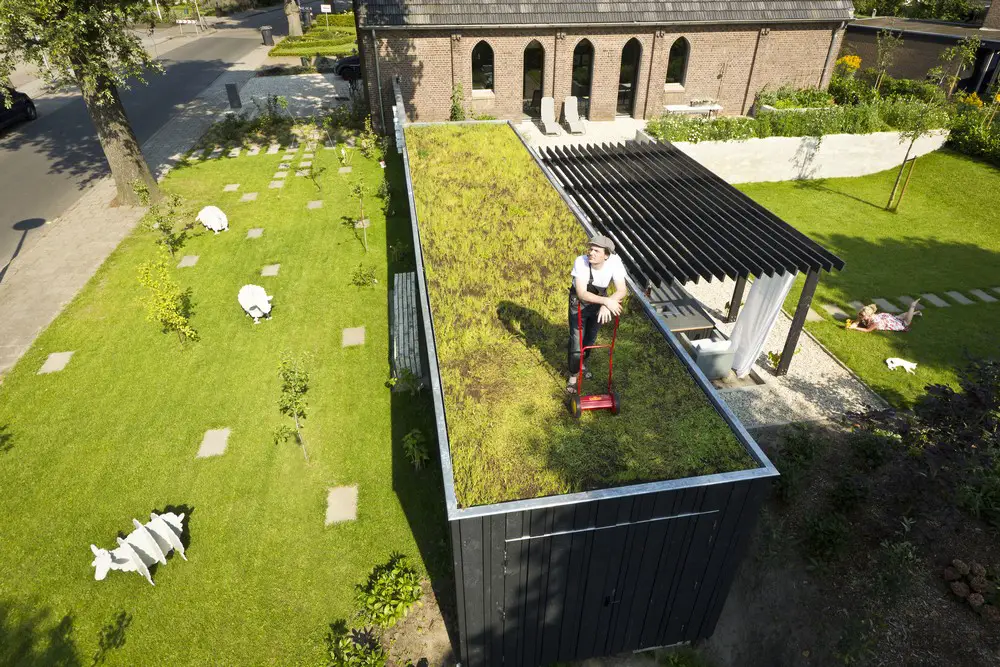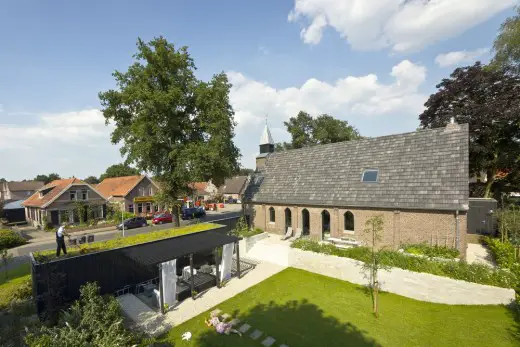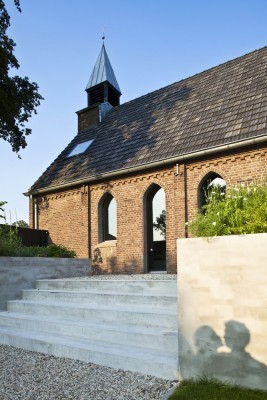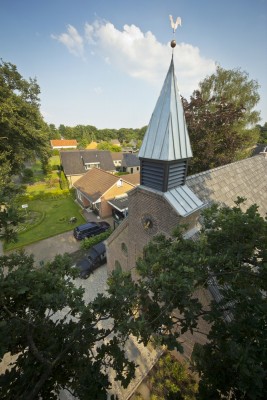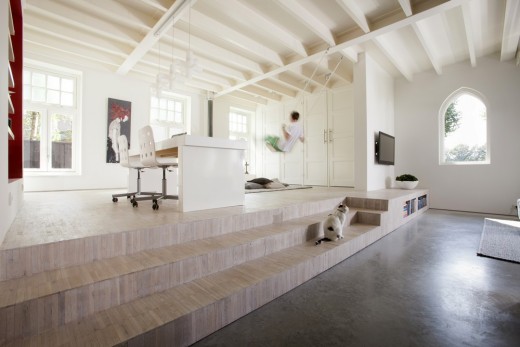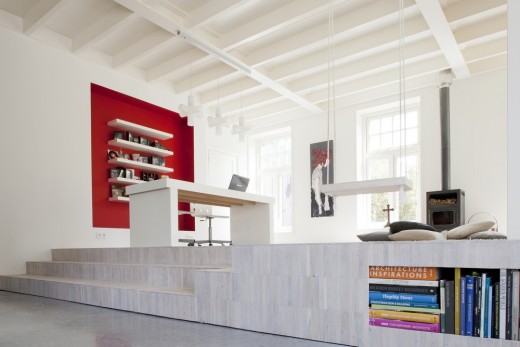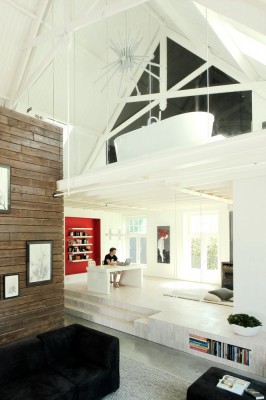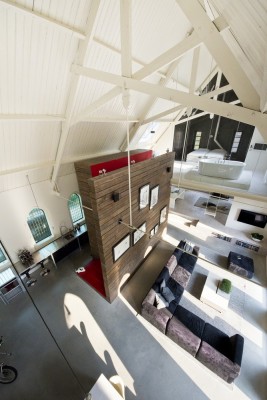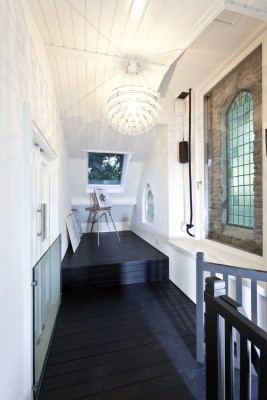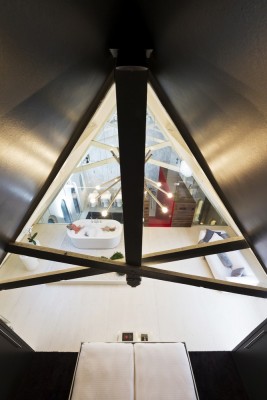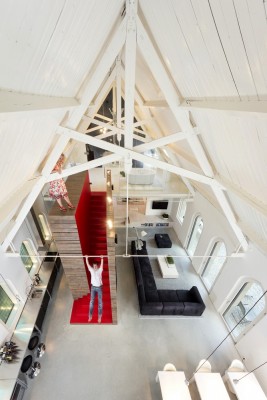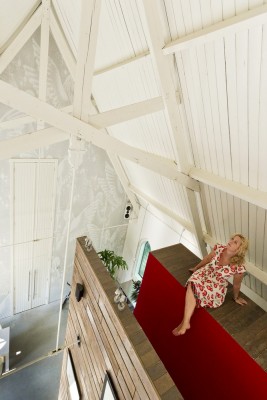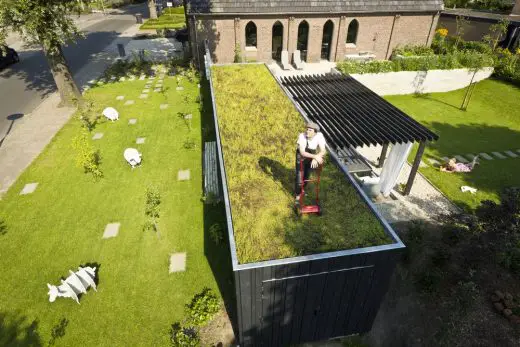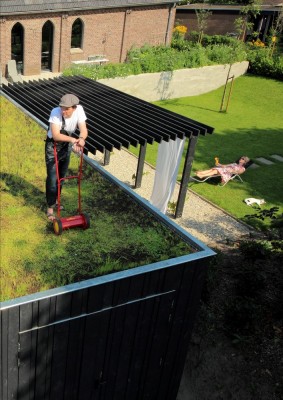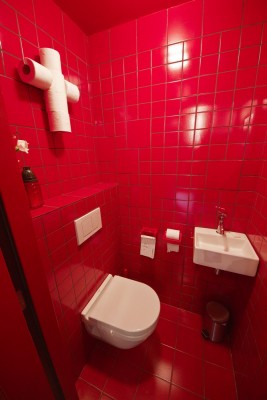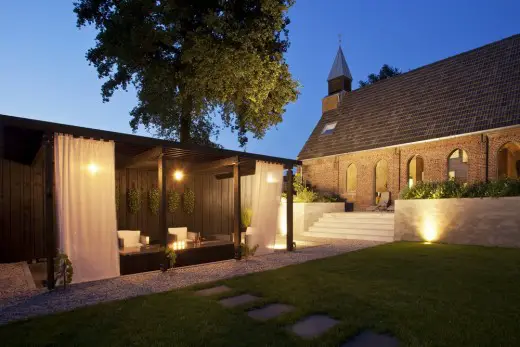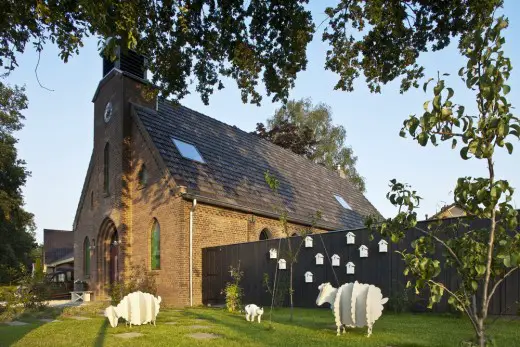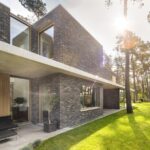God’s LoftStory Home, Haarlo Residential Development, Netherlands Architecture Images
God’s LoftStory Home in Haarlo
Contemporary Church Building Renovation in Holland – design by LKSVDD architecten
1 Apr 2016
God’s LoftStory Home
Design: LKSVDD architecten
Location: Haarlo, The Netherlands
God’s LoftStory Home
The former Dutch Reformed Evangelism Building in Haarlo has been transformed into a unique loft. The starting point for the design were the retained (mostly with a need for restoration) qualities of the 1928 dating monument, the façade, the bell tower with clock, the volume, the iconic location on the outskirts of the village and nice details like the wooden roof construction, the old panel doors and arch windows with stained glass.
This project demonstrates that a transformation of a church with limited resources is possible, when using a smart design and an efficient plan. The concept was; strip, isolate and furnish. The result represents the motto of the owners: “Cherish your inner child; remain pure, playing, exploring and a little bit naughty!”
It was a conscious choice, not to fill the volume of 1100 m3 completely with as many rooms as possible, but to minimize the demands, in order to retain the spaciousness of the building. The only architectural additions are the mezzanine for the relaxation room (couch, bed and bath) and the multifunctional “Stairway to have fun” (stairs, room divider, closet, build-in-kitchen, acoustic element and exhibition wall ).
The materials that were used are pure, sober, functional and budgetary; concrete on the floor, the original wooden floorboards off the church as cladding for the “Stairway to have fun”, stainless steel kitchen elements, a hard glass partition to retain openness, white stucco (for making the space light inside) and strategically chosen red accents.
This project shows great passion, humor, respect, love and creativity. This is being reflected in the, specially for this project realized, elements like the swing “swinging sister”, the “KROONluchter” (inspired by the original organ), the “gate of heaven” flanked by a wall of guardian angels, the “stairway to have fun”, the “holy shit” on the toilet, birdhouses with lamp for strange birds that have seen the light and the wooden “lost sheep” in the garden.
The modern garden has large plastered planters, made by left-over-bricks . There is a herb garden, a vegetable garden, a flower garden and an orchard; a contemporary nod to the old monastery gardens. The outside shed with a porch is a 40ft container, integrated into the wooden fence and equipped with a green roof. By deepening the garden, a private garden is created yet still a view at the church is remained intact.
An exemplary example of architectural transformation and sustainable conservation of religious heritage.
Photography: Vincent van den Hoven
God’s LoftStory Home in Haarlo images / information from LKSVDD architecten
Location: Haarlo, the Netherlands
Architecture in The Netherlands
Contemporary Dutch Architecture
Netherlands Architecture Designs – chronological list
Amsterdam Architecture Walking Tours by e-architect
Contemporary Property in The Netherlands
Tiny Holiday Home, Vinkeveen,
Architects: i29 interior architects & chris collaris
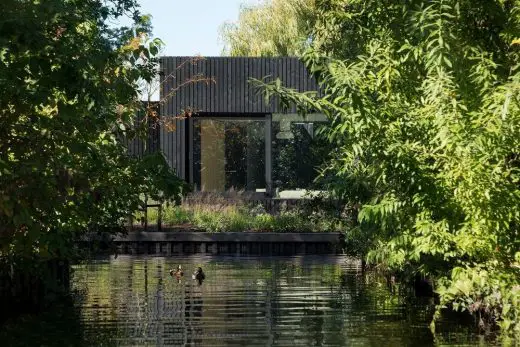
photograph : Ewout Huibers
Tiny Holiday Home in Vinkeveen
Villa Zeist 2
Design: HofmanDujardin Architects
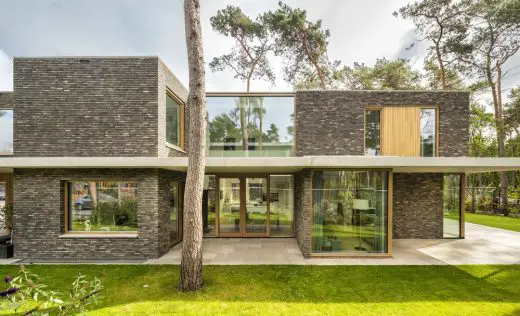
photograph : Matthijs van Roon Amsterdam
Villa Zeist 2
Recreational Island House
Design: 2by4-architects
Recreational Island House
The Hedge House, Wijlre
Design: Wiel Arets Architects
The Hedge House
Villa 1
Design: Powerhouse Company
Villa 1
Comments / photos for the God’s LoftStory Home in Haarlo – New Dutch Residence page welcome

