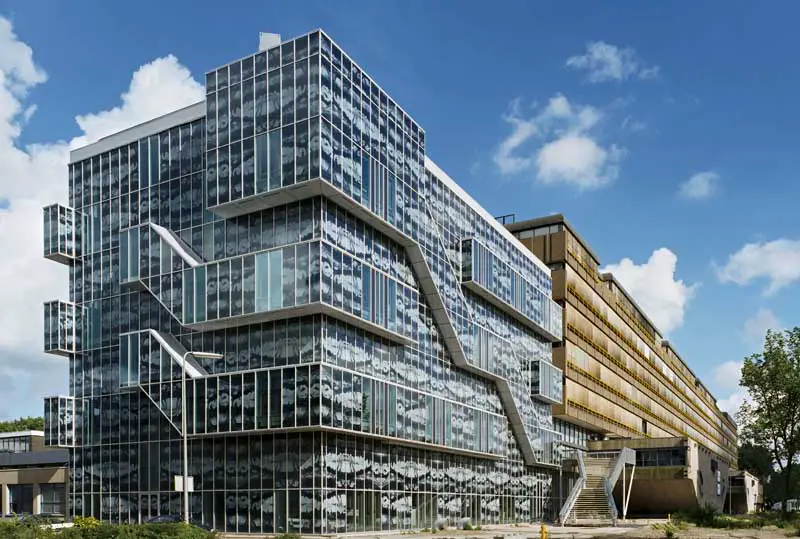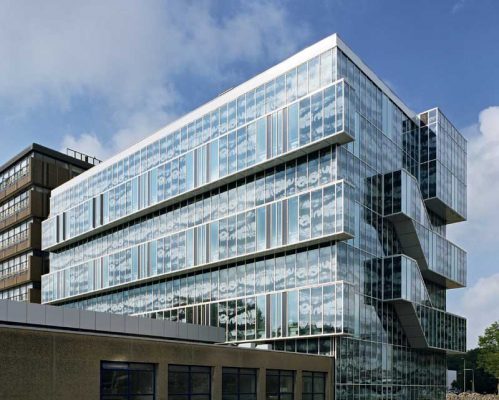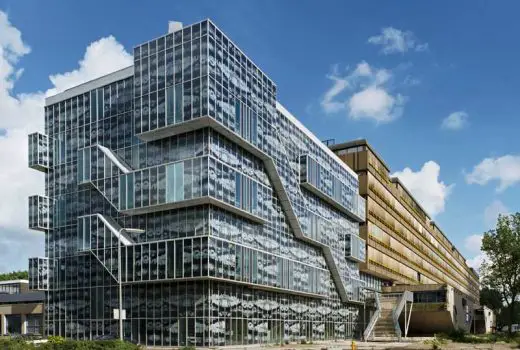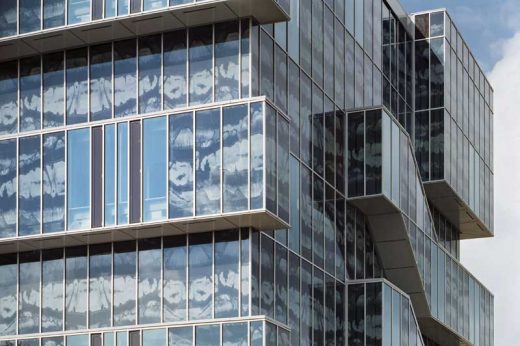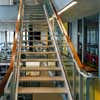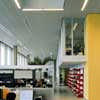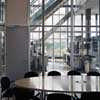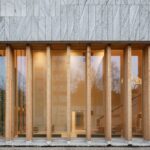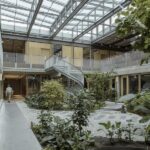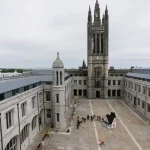Delft University of Technology Holland, Jeanne Dekkers Architects, Dutch Building Images
Geotechnology Delft University of Technology, NL
Department of Geotechnology Building, The Netherlands design by Jeanne Dekkers Architectuur
post updated 4 May 2021 ; 14 Jan 2008
Delft University of Technology Building
Department of Geotechnology, Delft University of Technology
Design: Jeanne Dekkers Architectuur, Delft
Delft University of Technology’s new Department of Geotechnology, part of the school’s faculty of Civil Engineering and Geosciences (CiTG), is housed in a building at one end of the CiTG complex, which was designed by Van den Broek en Bakema.
The façade was stripped and given a new glass curtain wall imprinted with a pattern of bricks sawed in half. Existing window cleaners’ balconies were converted into bay windows equipped with built-in air conditioners.
Slanting lines in the façade follow the spatial organization of the interior, a landscape of laboratories, workstations and study areas.
Voids were added to connect existing floors and to represent transparency in the education provided here. Floors were enlarged by adding a new stairwell at one end of the building.
Materials and colours derived from the original building were applied in a more ‘virtual’ manner.
Department of Geotechnology, Delft University of Technology images / information from Jeanne Dekkers Architectuur 140108
Location: Almere, Netherlands, western Europe
Architecture in The Netherlands
Contemporary Dutch Architecture
Netherlands Architecture Designs – chronological list
Amsterdam Architecture Walking Tours by e-architect
Dutch Architect – design firm listings
OZW Training Institute by Jeanne Dekkers Architectuur
Delft Building by Mecanoo architecten
Student Housing
Design: Mecanoo
Student Housing Delft
Dutch Theatre building by UNStudio
Dutch Architecture
Dutch Architecture Designs – selection below:
Diamond Exchange
Design: ZJA
photo © Capital C Amsterdam
Diamond Exchange, Capital C Amsterdam
The Diamond Exchange, Capital C Amsterdam in Amsterdam, the Netherlands, has been awarded with a prestigious MIPIM Award 2020 for ‘Best Refurbished Building’ at the Paris Real Estate Week. The historical building, designated as a national monument, has undergone a major renovation designed by the architectural office ZJA in collaboration with Heyligers design + projects.
Café de Parel
Interior Design: Ninetynine
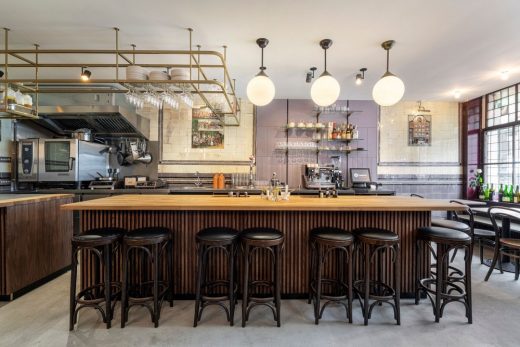
photograph : Ewout Huibers
The Pearl Café on Westerstraat
Café de Parel was originally a typical Amsterdam ‘brown bar’ with an old-fashioned dark interior and low lighting. The traditional stained-glass windows and monumental tile tableaus create the perfect setting for the new Parel.
Design: MVRDV
WoZoCo Amsterdam
Almere Masterplan
Design: Rem Koolhaas, OMA
Almere Masterplan
Comments / photos for this Delft Department of Geotechnology Building page welcom

