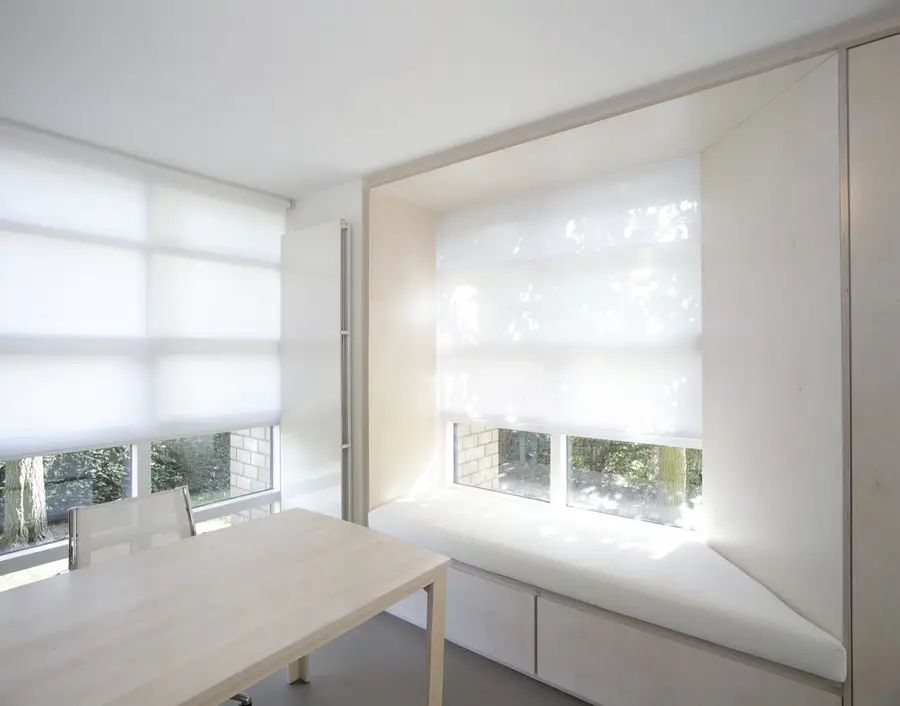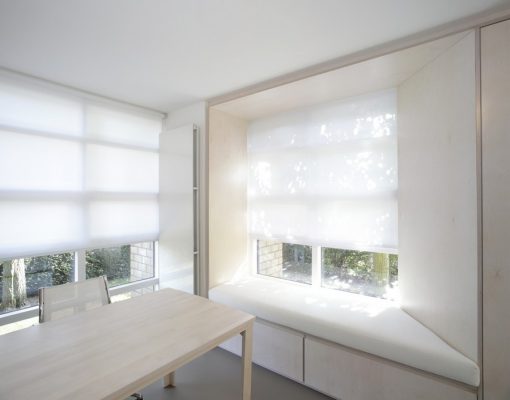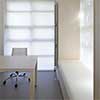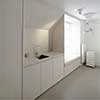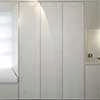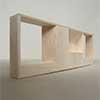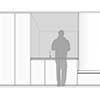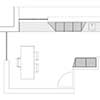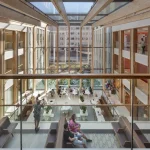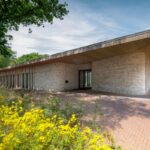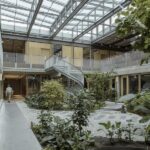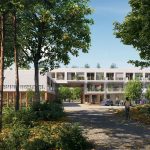Ede Private Practice, Gelderland Medical Building, Dutch Development, Holland Architecture
Ede Private Practice, The Netherlands
Dutch Medical Centre building design by Serge Schoemaker Architects, NL
10 May 2013
Ede Medical Centre
Design: Serge Schoemaker Architects
Location: Ede, Gelderland, The Netherlands
Ede Private Practice
Serge Schoemaker Architects converted a small medical practice in Ede, the Netherlands. The design requirements were met in a spatially efficient way by introducing a storey high, almost seven metres long furniture wall unit. The new interior offers space, light and privacy.
The monolithic wall unit is custom made from birch plywood and encompasses seating facilities, archive storage space, drawers for medical equipment and a kitchenette. It has three large openings which slant towards the outside facade and give the interior its sculptural character.
The two largest openings are situated in front of the existing windows, allowing light to pour in from behind the new seating at different angles. The integrated translucent window blinds filter the sunlight and allow the flexibility of privacy within the practice if required.
In order to let the practice appear as bright and clean as possible, the walls were painted white and the floor redecorated with a durable lime grey coloured floor coating. The new free standing tables and drawer units were also made from birch wood creating a homogenous and serene atmosphere.
Ede Private Practice – Building Information
Project: Ede Private Practice
Location: Ede, Netherlands
Gross Floor Area: 35 m2
Completed: 2012
Client: Huisartsenpraktijk Cihanbeyli
Architect: Serge Schoemaker Architects
Project Team: Serge Schoemaker, Kevin Veenhuizen
Photographs: Raoul Kramer
Ede Private Practice images / information from Serge Schoemaker Architects
Location: Ede, The Netherlands, northern Europe
Architecture in The Netherlands
Contemporary Dutch Architecture
Netherlands Architecture Designs – chronological list
Amsterdam Architecture Tours by e-architect
Netherlands Institute of Sound & Vision
Dutch Architecture – Selection
EeStairs Headquarters Building, Barneveld, Gelderland
Design: Bronsvoort Blaak architecten
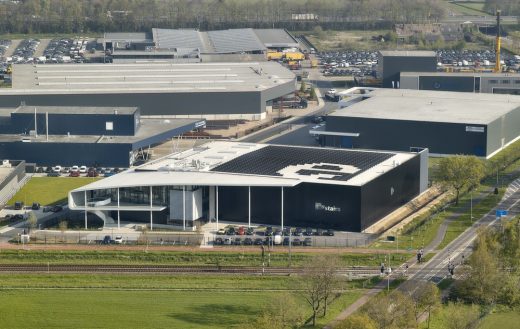
image Courtesy architecture office
EeStairs Headquarters Building
Villa Fifty-Fifty, Strijp-R, Eindhoven
Architects: Studioninedots
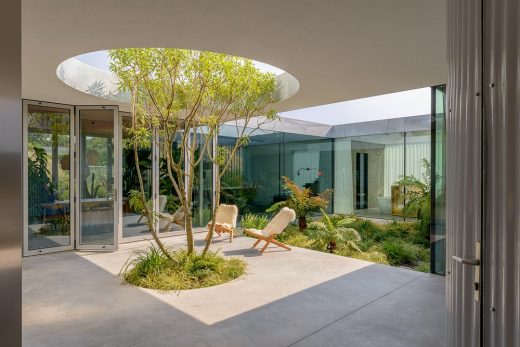
photo : Frans Parthesius
New Villa in Eindhoven
Located on the green edge of Strijp-R in Eindhoven, Studioninedots designed family home Villa Fifty-Fifty as a pavilion where volumes alternate between open and closed, and where life happens just as much outdoors as indoors: a new typology for maximising visual and family interaction.
Almere Masterplan
Design: Rem Koolhaas / OMA
Almere Masterplan
Design: UNStudio
Theatre Agora
Design: MVRDV Architects
WoZoCo Amsterdam
Comments / photos for the Ede Private Practice – Holland Architecture page welcome

