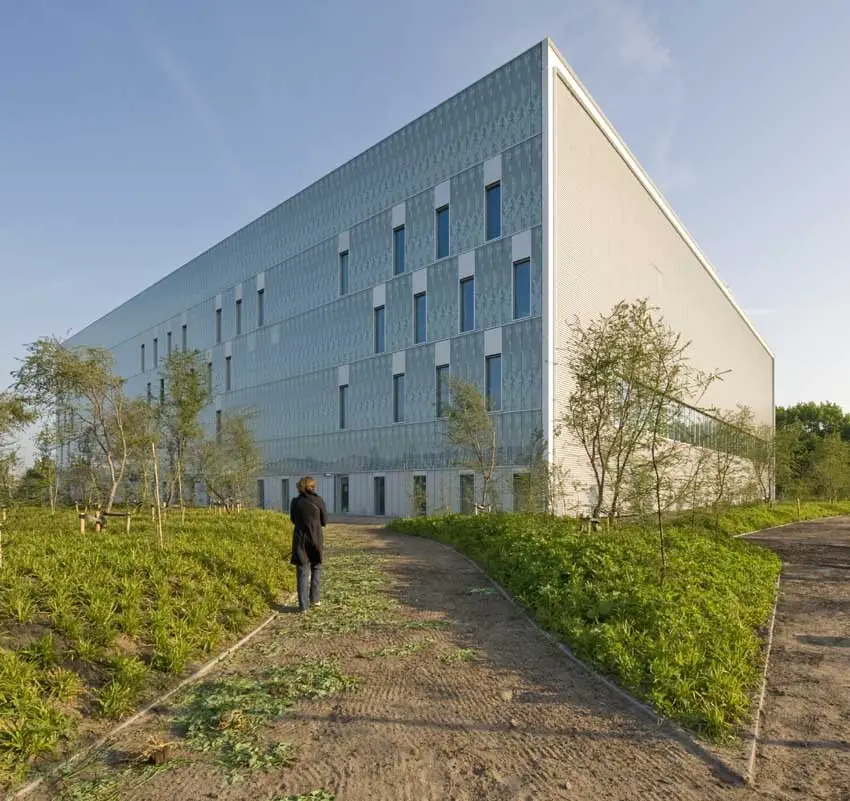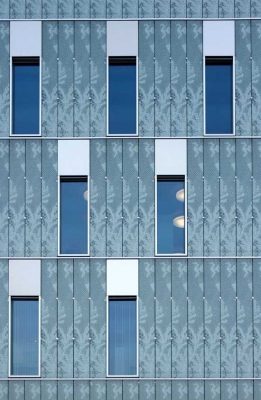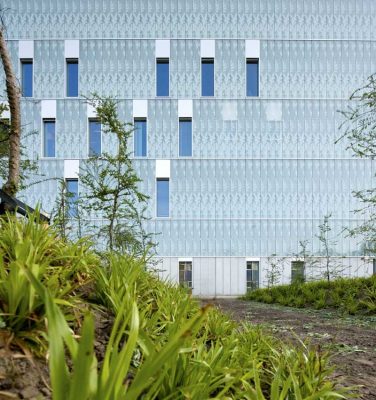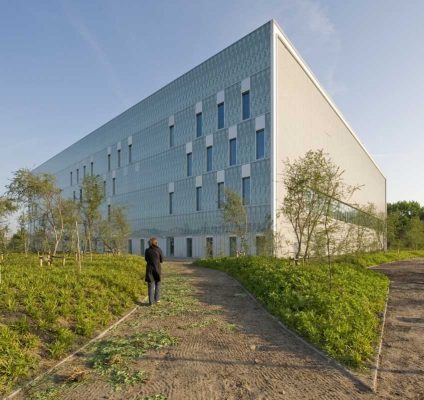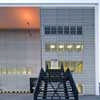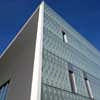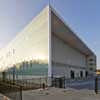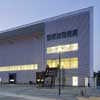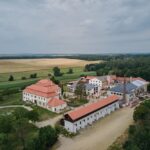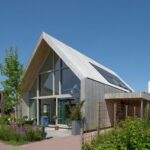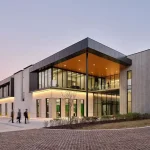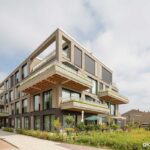CP Parentarels Oss Building, Architect, Image, Design, Holland, News, Photo
CP Parentarels : Schering-Plough Building
Schering-Plough pharmaceutical factory, The Netherlands design by Broekbakema
30 Oct 2008
CP Parentarels pharmaceutical factory
Location: Oss, The Netherlands
Design: Broekbakema
Photographs : Menno Emmink
Schering-Plough Pharmaceutical Factory in The Netherlands
Broekbakema has designed a new pharmaceutical factory for Schering-Plough in Oss (formerly Organon). Although it has already been completed and accepted, this production building is not yet operational.
The production building consists of a number of production lines for parenterals – injection fluids for, for example, fertility treatments. These ‘slots’ are connected by a service strip that contains the support functions, such as offices, toilets and changing rooms. Constructed above the actual production floors is a technical floor with all the installations and technical facilities.
Concept
The façade concept for the CP consists of a large, upturned U placed over the production lines and the service strip. The structural composition is intentionally kept out of sight, as the starting point was to achieve a building that was more than a sum of the functional parts. The U contains the entire programme and turns it into one large building with a canopy roof, under which the dispatch section has found a place.
Execution
The materials used ensure that the bulk of the building is attenuated. This introduces a stratification in the façades that creates the effect of an increasing level of detail the closer one approaches the building from afar. The two longitudinal façades are built from an outer facing of hard glass sheets with frames at places where daylight is required.
The glass sheets are screen printed with an enlarged detail from a piece of lace, lending the building a veil that again serves to soften its substantial dimensions. The front façade at the entrance consists of aluminium slats. At the window openings, the slats are mobile and serve as a sunblind. The rear façade is clad with a corrugated aluminium sheet that can be removed fairly easily, so the building can be extended with two additional production slots.
All the façades are constructed as a double façade – a technical and an aesthetic façade. This way technical facilities can be introduced in the façade of the building without disturbing the aspect. Moreover, this principle ensures that the building’s facilities can also be changed in the future whilst retaining the aspect of the building.
Green
In order to preserve the quality of accommodation of the functional environment the buildings are interspersed with large gardens landscaped with clusters of southern beech. This medium-sized tree serves as an intermediary between the scale of the factories and the scale of the people.
Broekbakema is on the list of nominees of the World Architecture Festival in Barcelona, in the production category. This event will be held from 22 to 24 October.
Architect / Siebold Nijenhuis
CP Parentarels pharmaceutical factory Oss – Building Information
Project: CP Parentarels
Location: Oss
Client: Schering-Plough (Organon) Oss
GFA: 16, 500 m2
Start design: 2000
Completion: 2007
Commission: Total assignment
Architects: Ir. Jan van Iersel / Ir. Siebold Nijenhuis
Project manager: Antoon Ceelen
Description: Large scale structure with delicate details
Photography: Menno Emmink
CP Parentarels pharmaceutical factory images / information from Broekbakema
Location: Oss, Netherlands, northern Europe
Architecture in The Netherlands
Contemporary Dutch Architecture
Netherlands Architecture Designs – chronological list
Amsterdam Architecture Walking Tours by e-architect
Dutch Architect – design firm listings
World Architecture Festival Awards 2008 – Production Category Finalist
Contemporary Dutch Architecture – architectural selection below:
Design: MVRDV
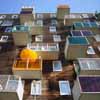
photo © Adrian Welch
WoZoCo Amsterdam
Design: OMA

image from architect firm
Coolsingel Rotterdam
Comments / photos for this CP Parentarels Pharmaceutical Factory – Oss Building page welcome

