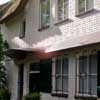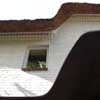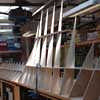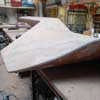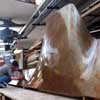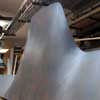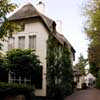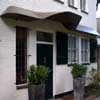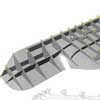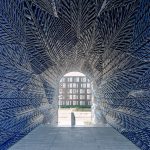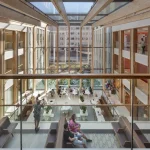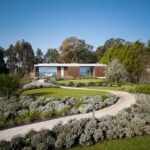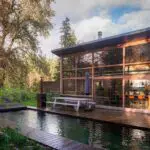Copper Canopy, Dutch Building Project, Photo, News, Design, Holland Property Images
Copper Canopy Oss Building
Domestic Development in The Netherlands design by The Form Foundation, Europe
1 Feb 2010
Oss Building
Copper canopy to an existing building
Location: Oss, The Netherlands
Design: The Form Foundation, Amsterdam, The Netherlands
Copper canopy
Above the front door of a house with straw roof a copper canopy was designed. The canopy uses the same curvature as its larger brother, the straw roof. The curvature above the front door is designed to ensure rain water falls down to the sides of the canopy, creating a dry zone in front of the canopy. The canopy was digitally fabricated resulting in an accurate, easy to assemble object. The copper resin coating creates a seamless monolithic object with matches the homogeneous structure of the straw roof.
3D model
The geometry was defined in a 3D model. The canopy’s cladding consists of two 3mm thick bendable plywood sheets. Because this material can only be bent in one direction, the canopy was design using only single curvature. The rib structure on the inside is perforated to save weight. All ribs are automatically measured so the strength/weight ratios can be calculated instantaneously.
Digital fabrication
All ribs are tagged and are laid out on plywood sheets. This is done by a nesting software to minimise cutting loss. A waterjet cutter is used to cut the parts to a precision of 0,2mm. The result is a building package in which every numbered rib is easy to assemble and a frame which can be complete in a minimum of time.
Copper cladding
The waterproof plywood is coated with a layer of copper resin. This is a mixture of copper powder and resin. This results in a homogeneous seamless surface. However, by adding resin the copper will hardly oxidise, and thereby age, anymore. To avoid this, a patina is added to enhance the copper’s ageing process. The result is a canopy which seamlessly blends in with the existing straw roof.
Copper Canopy – Building Information
Location: Oss, The Netherlands
Dimensions: 6,2m x 1,4m x 0,4m (LxBxH)
Weight: 109kg
Copper Canopy Oss images / information from The Form Foundation
Location: Oss, Netherlands, northern Europe
Architecture in The Netherlands
Contemporary Dutch Architecture
Netherlands Architecture Designs – chronological list
Amsterdam Architecture Walking Tours by e-architect
Dutch Architect – design firm listings
Dutch Architecture – Selection
Building d(emountable), Nieuwelaan, Delft
Architects: cepezed
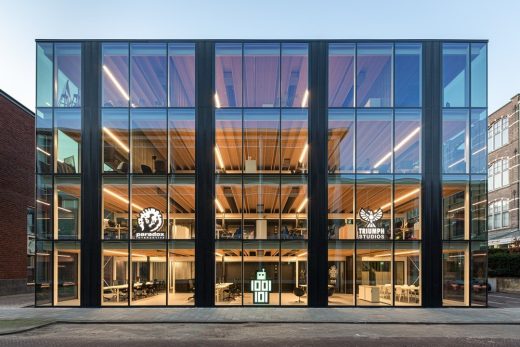
photography : Lucas van der Wee | cepezed
Building d(emountable) in Delft
Zaanstad Sports Centre, Zaanstad
Design: UArchitects
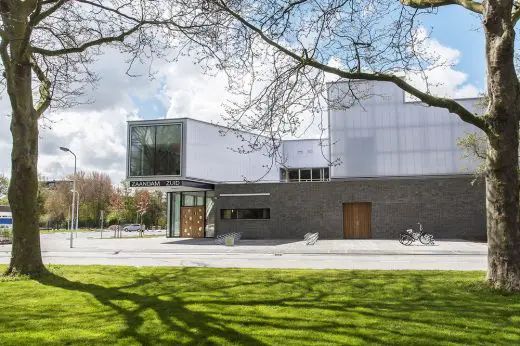
image : Daan Dijkmeijer
Sports Centre Building in Zaanstad Zuid
Comments / photos for the Copper Canopy Holland – Oss Architecture design by The Form Foundation page welcome

