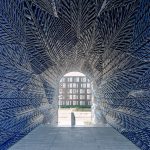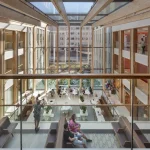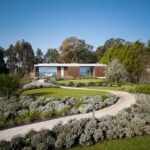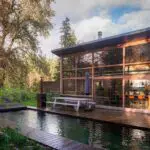Bloomframe Hofman Dujardin Architects, Images, Dutch Window Frame Design
Bloomframe Hofman Dujardin Architects: Window Frame Prototype
Buildings in Holland : New Architectural Product in The Netherlands
6 Feb 2007
Bloomframe Hofman Dujardin Architects Design
Design: Hofman Dujardin Architects
BLOOMFRAME ®: TRANSFORMATION FROM WINDOWFRAME TO BALCONY
Presentation prototype Bloomframe ® at the International Building and Construction Exhibition 2007: Utrecht, The Netherlands
Bloomframe Hofman Dujardin Architects design:
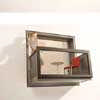
Photography Matthijs van Roon from Hofman Dujardin Architects
Bloomframe® is an innovative window frame which can be transformed into a balcony. The dynamic balcony Bloomframe® gives the user a flexible living environment. Opening the Bloomframe® window offers the possibility to step outside and enjoy the outdoor space. With one simple movement, light, air and space are added to the interior. Bloomframe® is the three dimensional window frame of a new generation.
Not only the interior, also the exterior profits of the window Bloomframe®. The addition of several Bloomframe® windows create a spectacular facade. The living habits of each individual as well as the type of whether determine the aesthetics of the facade. During the change of season the appearance of the building is transforming. Where in
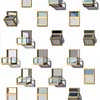
illustration Hofman Dujardin Architects
The revolutionary balcony Bloomframe® is designed and patented by Hofman Dujardin Architects based in Amsterdam The Netherlands. The Research & Development department from Hurks geveltechniek based in Veldhoven, The Netherlands, turned the design concept into a spectacular functional prototype. Alcoa Architectural Systems presents the Bloomframe® prototype at the International Building and Construction Exhibition 2007 Utrecht The Netherlands from the 5th until the 10th of February 2007 in stand A142 hall 1.
The dynamic balcony offers a solution for compact apartments in dense urban areas. By transforming the elevation into a horizontal surface an outdoor terrace is added to an apartment. Bloomframe® can play a significant role in the real estate property of the future.
The Bloomframe® window can be used in various surroundings. Apartments for students can be easily equipped with an outdoor space. Hotels can add luxurious terraces to their rooms. In large scale renovations of former warehouses balcony’s can be created by adding Bloomframe® windows to the building. Complex constructions of balcony’s or loggias are not longer the only option.

Photography Matthijs van Roon from Hofman Dujardin Architects
With one push on a button the balcony opens smoothly within 15 seconds. On the few square meters which are generated two persons can enjoy breakfast in the open air. Although the construction is extremely solid, the balcony looks elegant and transparent. During the development of the prototype safety had the highest priority. The upcoming months the development process continues. The final product is expected to be presented at the end of this year. Bloomframe® is a registered trademark.

Hofman Dujardin Architects concept and design
The office of Hofman Dujardin Architects based in Amsterdam is responsible for the concept and the design of the Bloomframe® balcony. The two principal architects of the firm are Barbara Dujardin and Michiel Hofman. The office focuses on architecture, interior design and product design. Main feature of the office is the ability to transform innovative ideas into inspiring and powerful buildings, interiors and products.
Hurks geveltechniek bv development, production and sales
Hurks geveltechniek bv (member of the Hurks Bouwgroep) is specialized in the realization of metal windows, doors and glass elevations. Next to the manufacture of standard products, Hurks also has an experienced Research&Development
department which works constantly together with architects. The synergy between Hurks geveltechniek and Hofman Dujardin Architects led to the realization of the prototype of the innovative balcony Bloomframe®.
Information development, production and sales
Hurks geveltechniek bv
mr. ing. Ronald Nieuwenhuizen
Telephone +31-(0)40-2307474
[email protected]
Information concept, design and press
Hofman Dujardin Architecten
mr. ir. Michiel Hofman
Telephone +31-(0)20-5286420
[email protected]
Information presentation International Building Exhibition
Alcoa Architectuursystemen Harderwijk
mr. Wim J.H. van den Berg
special thanks to the suppliers of the attributes for the photo shoot
Vitra, Danskina, Kvadrat, Bezemer Projecten, Flos Architectural and Mango
Bloomframe Hofman Dujardin Architects window frame design images / information from Hofman Dujardin Architects 060207
Location: Netherlands, northern Europe
Architecture in The Netherlands
Contemporary Dutch Architecture
Netherlands Architecture Designs – chronological list
Amsterdam Architecture Walking Tours by e-architect
Dutch Architect – design firm listings
Dutch Architecture – Selection
Weekamp House, Dedemsvaart, Overijsse
Design: hamhuis architecten
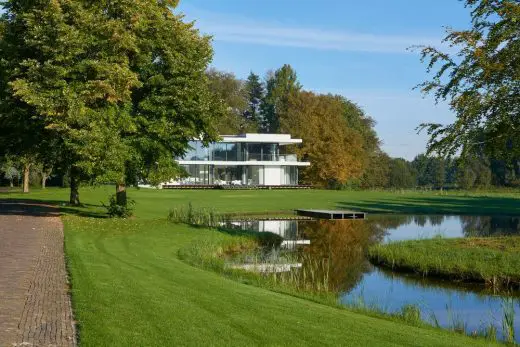
photo courtesy of architects studio
Weekamp House, Dedemsvaart
Villa Het Tolhuis, Zaltbommel
Design: Bekkering Adams Architects
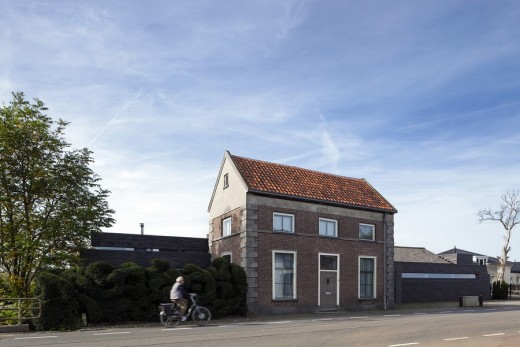
photo : Daria Scagliola
Villa Het Tolhuis, Zaltbommel
Wageningen University building
Comments for this Bloomframe Hofman Dujardin Architectss page welcome

