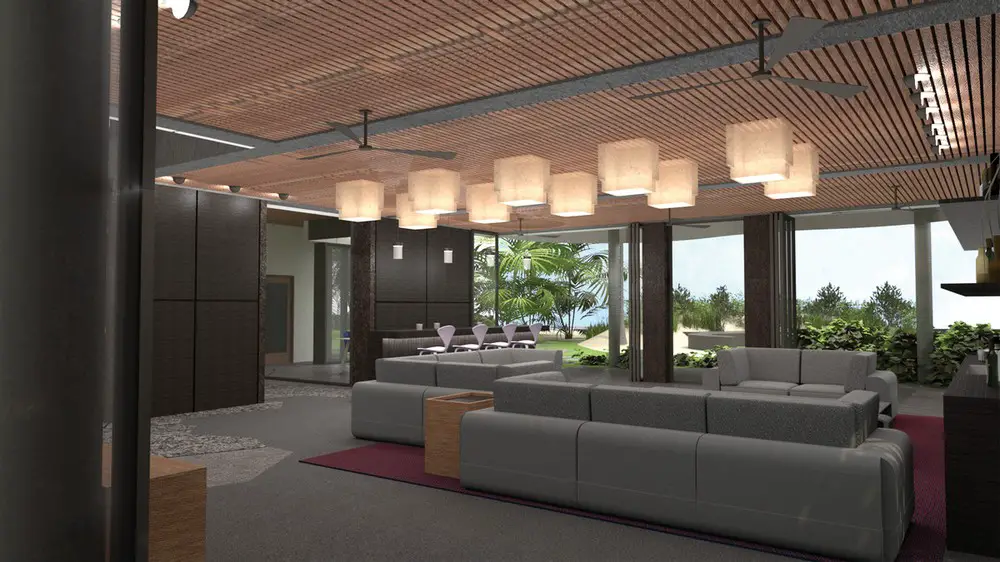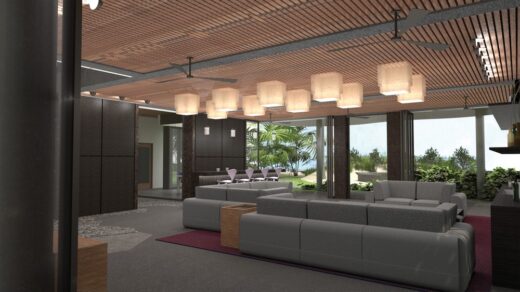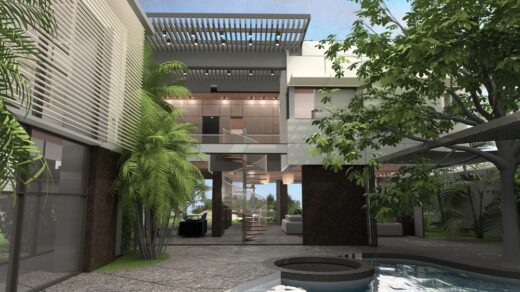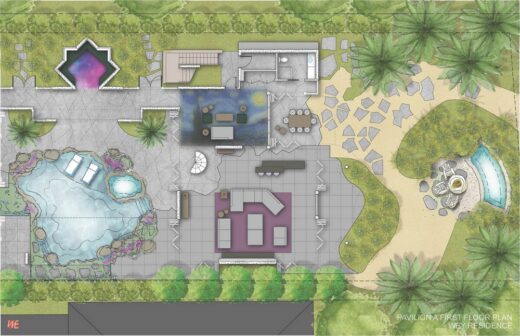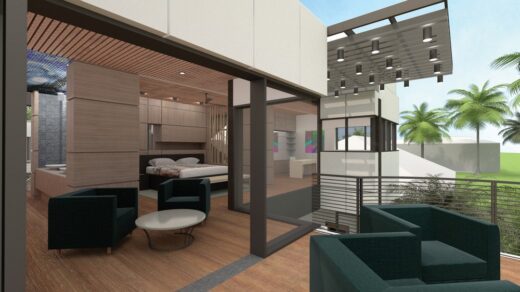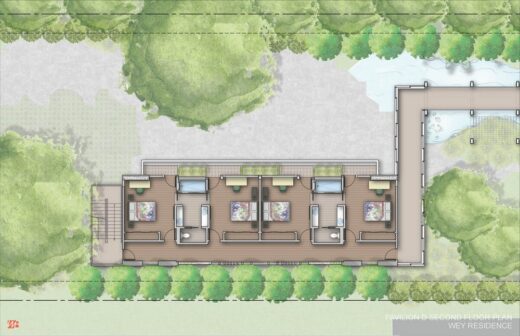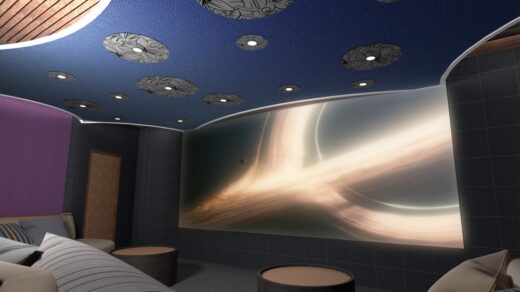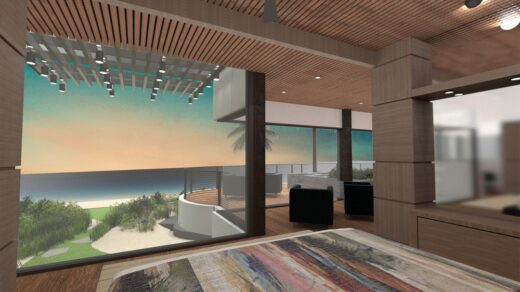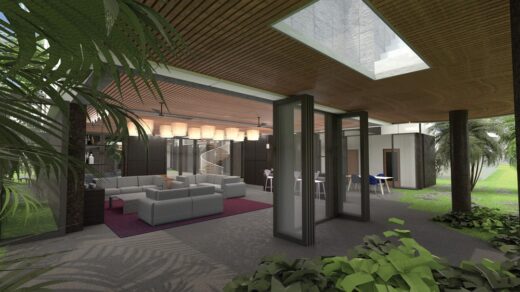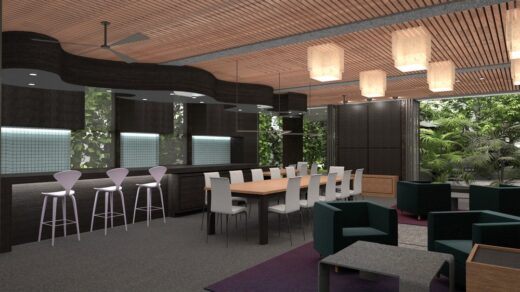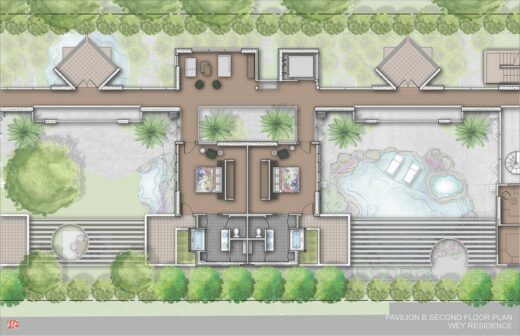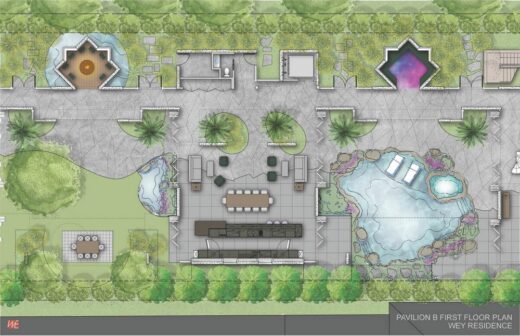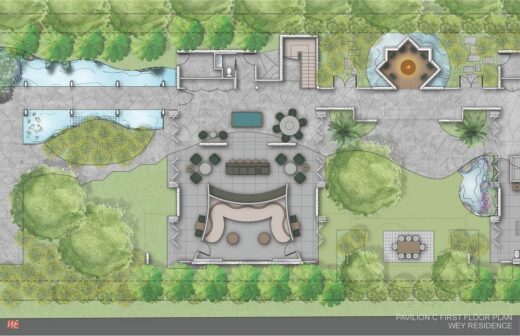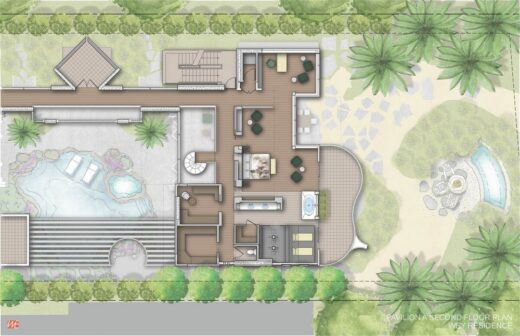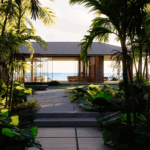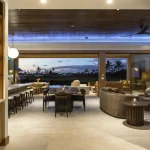Kailua Residence, Hawaii Photos, Central Pacific Luxury Accommodation Architecture
Kailua Residence in Hawaii
Sep 18, 2022
Design: West Edge Architects
Location: Kailua, Hawaii, Central Pacific, United States of America
Photos by Andrea Brizzi
Kailua Residence, Hawaii
When West Edge Architects client approached them regarding the Kailua Residence he wanted for him and his family, he talked about the project in an unusual way. He began by saying that before we speak about the particulars of the house, ”….I need to tell you about the spiritual journey that I have been on for the last few years.” He then talked about it as a place of love, where people could feel love and the joy of living, the way children feel joy. He described the house as a refuge, a place where he and his family could feel separate and protected from the rest of the world.
Wow! OK. So with those words in mind, and the particulars of the program and site understood (about 15,000 SF with nine bedrooms and a variety of living spaces on a rectangular site , the narrow side of which runs along a beautiful beach) we developed a plan that organized the house on two stories, in a series of pavilions set into a more or less continuous garden space that extended the entire 475 foot length of the property from the street to the dune marking the beginning of the beach. The three pavilions closest to the beach are connected to each other with a two story gallery that runs along the side yard. Bridges connect across this two story space to each pavilion, on the second level. The gallery extends beyond the third pavilion in the form of an open, covered breezeway that then turns across the width of the property to connect the second level of the fourth pavilion.
The breezeway simultaneously defines the third garden and separates the auto court from the more purely planted gardens. That is not to say that the auto court is not defined by a strong landscape presence.
Large canopy trees establish a completely new environment once you enter the property from the street and begin the sequence of transition from the outside world to the inner most precincts of the house. By having the gardens transition from full tree canopy to an open dune environment, with the full tree cover gradually yielding to open sky, not only is a clear separation from the outside work put into place, but one of the guiding themes of the design: transition and change, is strongly established.
Overall, one has the feeling of living in a garden. The garden dominates the experience of the ground floor. The materials are consistent from outdoor to in. The exterior paving stones of the garden walkways cover the gallery and portions of the pavilion floors. Planting continues into the gallery spaces.
The pavilions are supported structurally only in the center of each enclosing wall, so that the corners can be completely opened. Overhead trellises modulate the level of sunlight where the galleries, pavilions and gardens spaces all come together, to further blur the line between inside and out. The entire first floor of the house feels like a series of lanais set in the garden.
But the garden is not a constant: it changes as you move from the mountain side of the property to the beach side (Mauka to Makai). And of course it changes over time: season to season, year to year. Its constant growth and evolution clearly demonstrate that things don’t stay the same, that in fact, that is the natural order of things and as such, necessary for life to flourish.
The changing garden is made more evident by the way the second floor is clad: white, glass reinforced concrete panels divided by a static, Euclidian logic- here standing in for a branch of human culture with its need for self- contained certainty. It’s perfect, except for where it is not, and except for where the relentless growth and change of the garden below encroaches.
The dark colored, distressed concrete, selected to be compatible with the Nature of the gardens, is exposed throughout the first floor. Occasionally, and in unexpected ways, it makes it presence known in the otherwise pristine finishes of the second floor. A reminder that human existence is not independent of, and is in-fact underpinned by, ever changing natural systems that must be worked with as they are, not always at our convenience but always for our benefit.
The architecture of the house seeks a representation of a dynamic balance between the two as a means of a happier and more sustainable existence. This is the response to the owner’s request that the house be a place where one would feel love and experience joy, as it evolved through our work with them.
Kailua Residence in Hawaii, Central Pacific – Building Information
Design: West Edge Architects – https://westedgearchitects.com/
Photography: Andrea Brizzi
Kailua Residence, Hawaii Central Pacific images / information received 180922
Location: Ko Olina, Hawaii, Central Pacific, USA
New Hawaii Buildings
Contemporary Hawaii Architectural Projects
Hawaii Architecture Designs – chronological list
Recent Hawaii buildings on e-architect:
Kohala Coast Residence, The Big Island
Design: de Reus Architects
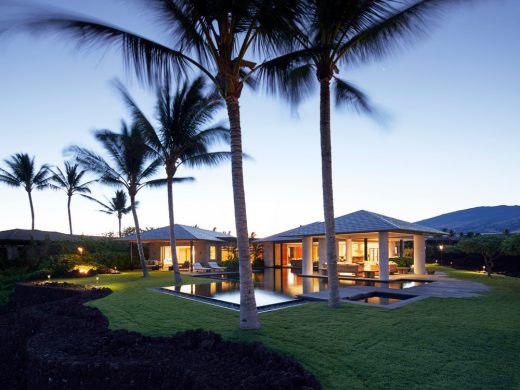
photo : Matthew Millman
Kohala Coast Residence, Big Island
Wai’olu Residence, North Kohala Coast
Design: de Reus Architects
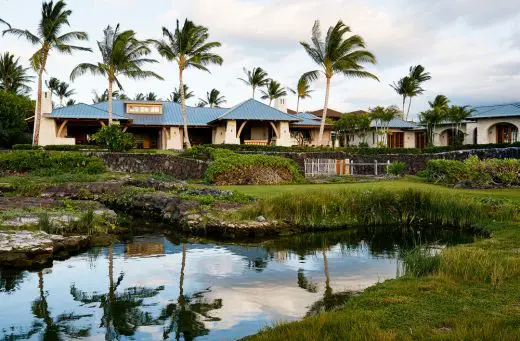
photo : Joe Fletcher
Wai’olu Residence, North Kohala Coast
Hale Mau’u, The Big Island
Design: Walker Warner Architects
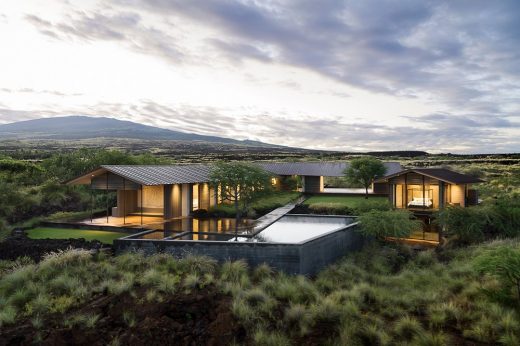
photograph : Matthew Millman
Hale Mau’u, The Big Island
Waterfalling Estate Hawaii Residence
Clifftop House Maui
Design: dekleva gregorič arhitekti
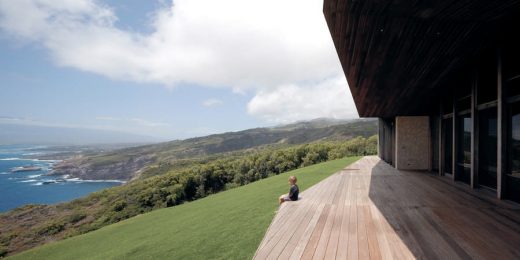
photo © Cristobal Palma
Contemporary House in Hawaii
US Architectural Designs
American Architect – US architecture firm listing on e-architect
Comments for the Kailua Residence, Hawaii Central Pacific design by West Edge Architects page welcome

