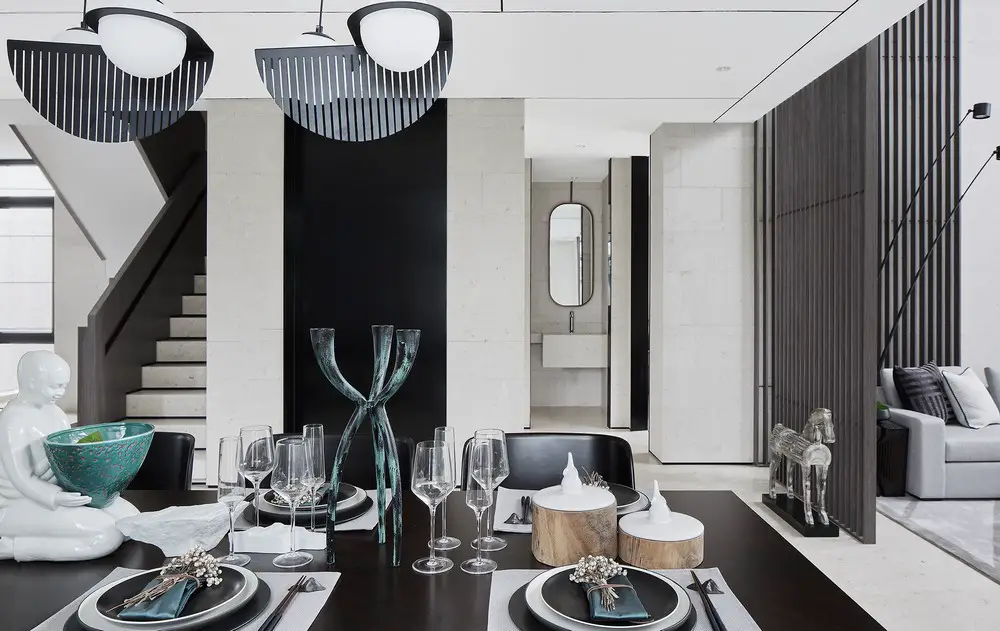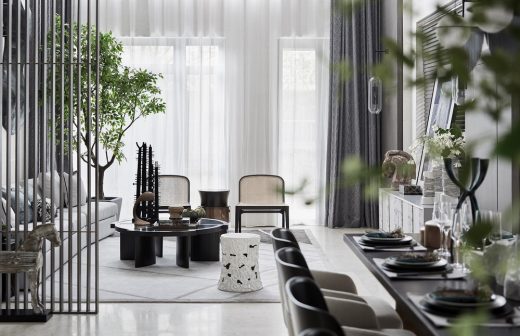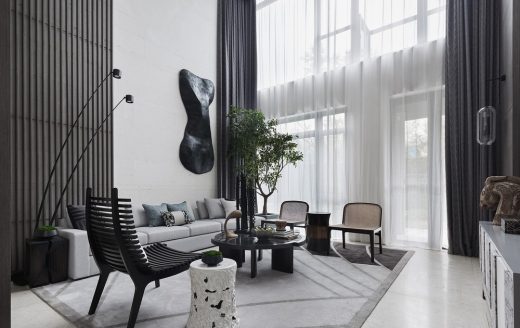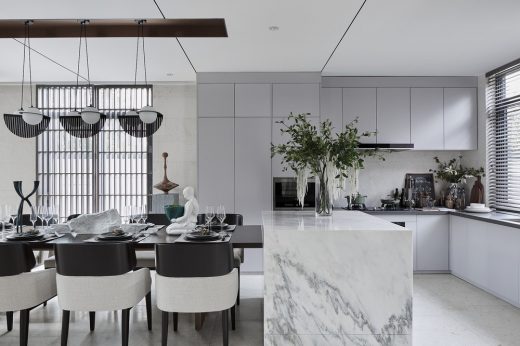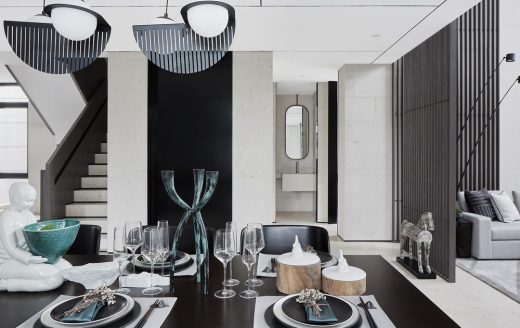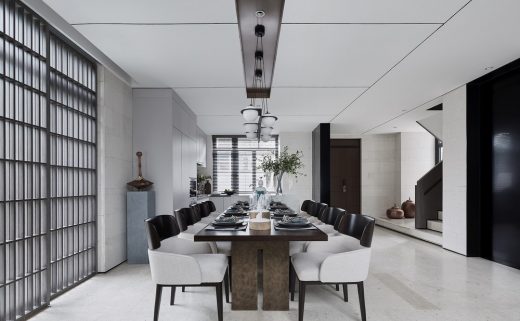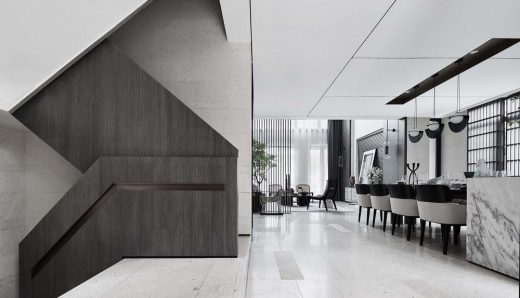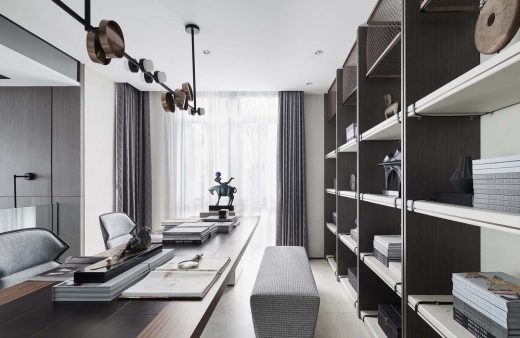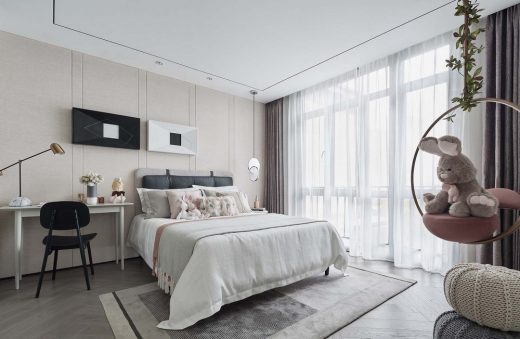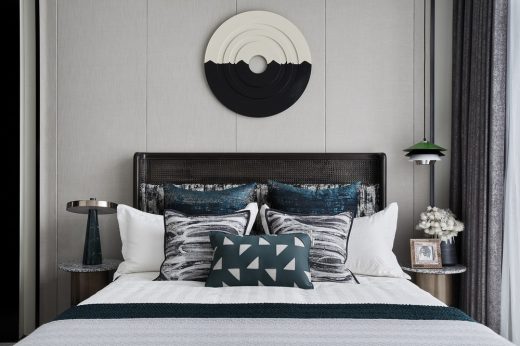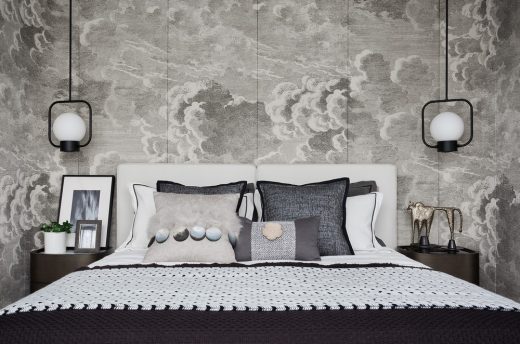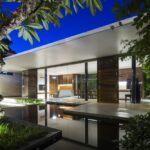Poly South China Sihui, Zhaoqing, Guangzhou building, Chinese real estate interior
Poly South China Model Villa
Guangdong Province Building in southern China design by ONE-CU
Design: ONE-CU, Architects
Location: Sihui, Zhaoqing, Guangdong Province, China
English text, scroll down for Chinese:
Poetic design languages interpret a luxurious riverside residence in southern China
13 Sep 2019
Mansion for Poly South China, Sihui, Zhaoqing
ONE-CU created a model villa for “THE LANDSCAPE MANSION” — a residential property developed by Poly South China, which is located in Sihui, Zhaoqing, China.
“Si” and “hui” in Chinese respectively mean “four” and “convergence”, the city was named so because four rivers converge in it. With a history of thousands of years and rapid development driven by surrounding prosperous cities including Guangzhou, Shenzhen and Zhuhai, Sihui has become an integration of the old and new and enjoys a supremely livable environment.
For this project, ONE-CU conceived a new residence which crystallizes Oriental wisdom about living. Through reflecting on residential designs currently prevailing on social media platforms, the designers aimed to create a distinct dwelling that returns to its essence. They took into account the details in daily life, and applied modern approaches and artistic languages to interpret local cultural context and a sense of belonging within the space, hoping to provide an ideal model that leads the trend of future urban living spaces.
Perfect fusion between Oriental elegance and Modern stylishness
This project was approached based on new urban elites’ demands for a leisurely and tasteful lifestyle. ONE-CU drew on design methods of traditional Chinese gardens, through which produced various elegant yet tranquil interior scenes.
In the living room, a full-height wooden grille erects, which functions as a screen and backdrop. Grilles also can be seen on window openings throughout the space, making different functional areas physically separated but visually linked and providing varying visual experience at each step.
Large areas of the space are clad in light beige marbles, with their warm, solid and natural textures producing an Oriental-style elegant ambience in the space. A dark artwork is hung on the wall, which is a visual highlight in the interior. Featuring an abstract outline and flexibility, it well matches and mixes with furnishings and installations dotted throughout the space, together showcasing a post-modern decoration style.
Scene interpretation that fits into modern living demands
The spatial layout conforms to the scale of human body to the largest extent possible. All functional areas are arranged based on open architectural languages and circulation routes, aiming to create simplistic living scenes consistent with daily life.
Public areas such as the living room, dining room and kitchen are smoothly connected, which presents composition and arrangement featuring modern aesthetics and at the same time highlights the beauty of artistic conception.
The mix-and-match of furniture manifests the designers’ exceptional integration capability. The culture of Square and Round (“Fangyuan”) in ancient China was extracted and applied to the shapes of furniture. With simplistic forms and affordable luxury materials, the unique and artistic furniture produces diversified and coordinated living scenes. Various green plants and bonsai are dotted in the space, echoing outdoor landscape.
Poetic haven for mind and emotions
The study is a habitat for mind and thoughts. Books and stationery are placed orderly on the rectangular desk, and a collection of artworks is elaborately displayed on the large bookshelf that occupies an entire wall.
The study is dominated by an elegant tone and a tranquil ambience. The design team interpreted the space in a balanced manner, thereby revealing Oriental-style elegance and literati complex.
The bedrooms, as relatively private spaces, continue the Oriental elegance, whilst maintaining a living atmosphere via austere yet delicate details.
The decorative wall covering behind the bed is of Chinese characteristics, which well matches with the elegant fabric and tiny items, together resulting in a comfortable and tasteful resting space.
Poly The Landscape Mansion Model Villa China – Building Information
Project name: POLY · THE LANDSCAPE MANSION Model Villa
Category: model villa
Location: Sihui, Zhaoqing, Guangdong, China
Area: 269 sqm
Interior finishing design: ONE-CU Interior Design Lab
Decoration design & execution: ONE-CU Interior Design Lab
Completion time: May 2019
Photography: Threeimages / Zhang Jing
Special thanks to: Poly South China Holdings (Jiangzhao) Co., Ltd.
回归初心,诗意匠筑岭南古邑江畔华宅
肇庆四会是岭南地区的千年古邑,因“四水会流”而得名,受广深珠区域的利好辐射,地块发展潜力可期。面对这一山水宜居之地与新旧融合之势兼而有之的理想片区,四会保利和悦江山别墅样板间,为当代都市人群提出蕴含东方生活智慧的全新居住构想。
本案由壹方设计同华南保利携手打造,反思当下的“网红”式设计,逆向回归居住本身,力求从生活的细微处着手,结合现代手法和艺术语境阐述地域文脉与情感归属,引领未来城市居住空间的理想范本。
东方清雅与摩登时尚的极致融合
该户型以城市进阶新贵追求品质与闲适生活为诉求,设计师借鉴中式园林的障、透、点手法,进行淡韵清雅的场景演绎。
主厅用通高的条形木格栅充当屏风和背景,并贯穿到其他功能区的窗栏细节,制造隔而不断、移步易景的雅趣体验。
贝金米黄大理石温润而遒劲,有着隐约可见的自然肌理,铺垫墨色山水般的空间基调。一尊深色的墙壁挂件成为点睛之笔,抽象主义的轮廓蕴含柔性的力量,与散落于空间各处的陈设装置构成连续性的后现代混搭艺术。
契合当代人居需求的场景演绎
空间的布局规划最大化地遵从人体的居住尺度,各功能区依照开放式的建筑语言和行走动线而设,构建忠于生活日常的简练场景。
客厅、餐厅及厨房等公共区域实现一体化的流畅衔接,以当代美学格调的构图与铺陈,凸显设计笔触之下的意境之美。
家具的搭配与选择也显现设计师的整合功力。中国传统的方圆文化被提取为家具形制,经由简约的造型语汇和轻奢材质,将知性、个性与艺术感升华为一种多元共生的居住方式。结合安放于角落的各式绿植盆栽,与户外的山水绰影相映成趣。
居住者精神与情感的诗意安放
书房是人类思想的栖息地。长矩形的桌台上书籍与文具有序排列,组合式的大型书架墙将时光浸染的收藏摆件精心陈列。
在素雅的底色氤氲下,一切都以静谧安然的姿态存在,经由设计手法的平衡诠释,显露着源自东方风雅的文士情结。
卧室作为偏私密的区域,在延续东方清雅之意的同时,以更朴素而细腻的细节处理隐现生活的温度。
东方意象的床头饰面串联起房间的情感主线,搭配雅致的贴身布艺和微小物件,渗透出休憩之所的柔软与舒适感,也将质感空间的生命力娓娓道来。
项目名称:保利和悦江山别墅样板间
项目性质:别墅样板间
项目地址:广东肇庆
项目面积:269平方米
硬装设计:ONE-CU壹方设计
软装设计及执行:ONE-CU壹方设计
完工日期:2019年5月
项目摄影:三像摄影 张静
特别鸣谢:华南保利实业有限公司江肇公司
Poly South China, Sihui, Zhaoqing images / information from ONE-CU Architects
Location: Sihui, Zhaoqing – near Guangzhou, Guangdong Province, south east China
Architecture in Guangzhou
Guangzhou Architecture
Guangzhou Architecture Designs – chronological list
China Unicom IT Industrial Operation Center in Guangzhou
Design: gmp · von Gerkan, Marg and Partners
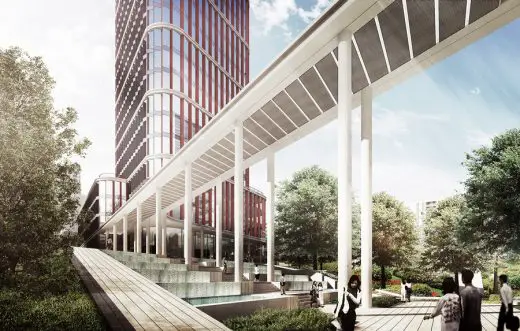
image courtesy of architects
China Unicom IT Industrial Operation Center Guangzhou Building
Huabang International Centre, Pazhou
Architects: 10 DESIGN
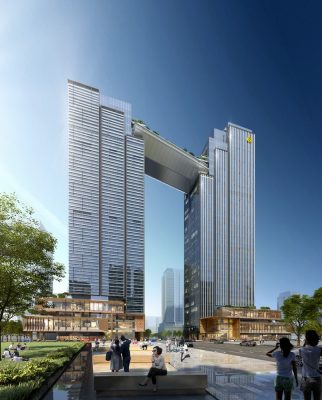
image courtesy of architects
Huabang International Centre Pazhou Building
Home without Boundary, YueXiu District
Architects: INSPIRATION GROUP
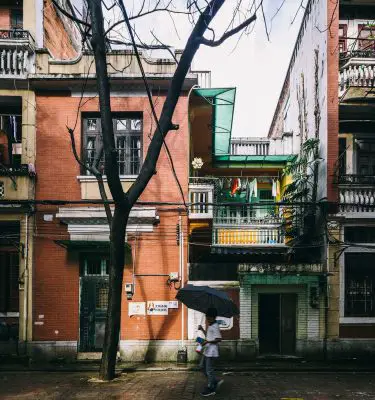
photograph : Zaohui Huang
YueXiu District House
Guangzhou Opera House
Design: Zaha Hadid Architects
Guangzhou Opera House building
Comments / photos for the Poly South China, Sihui, Zhaoqing Building design by ONE-CU page welcome.

