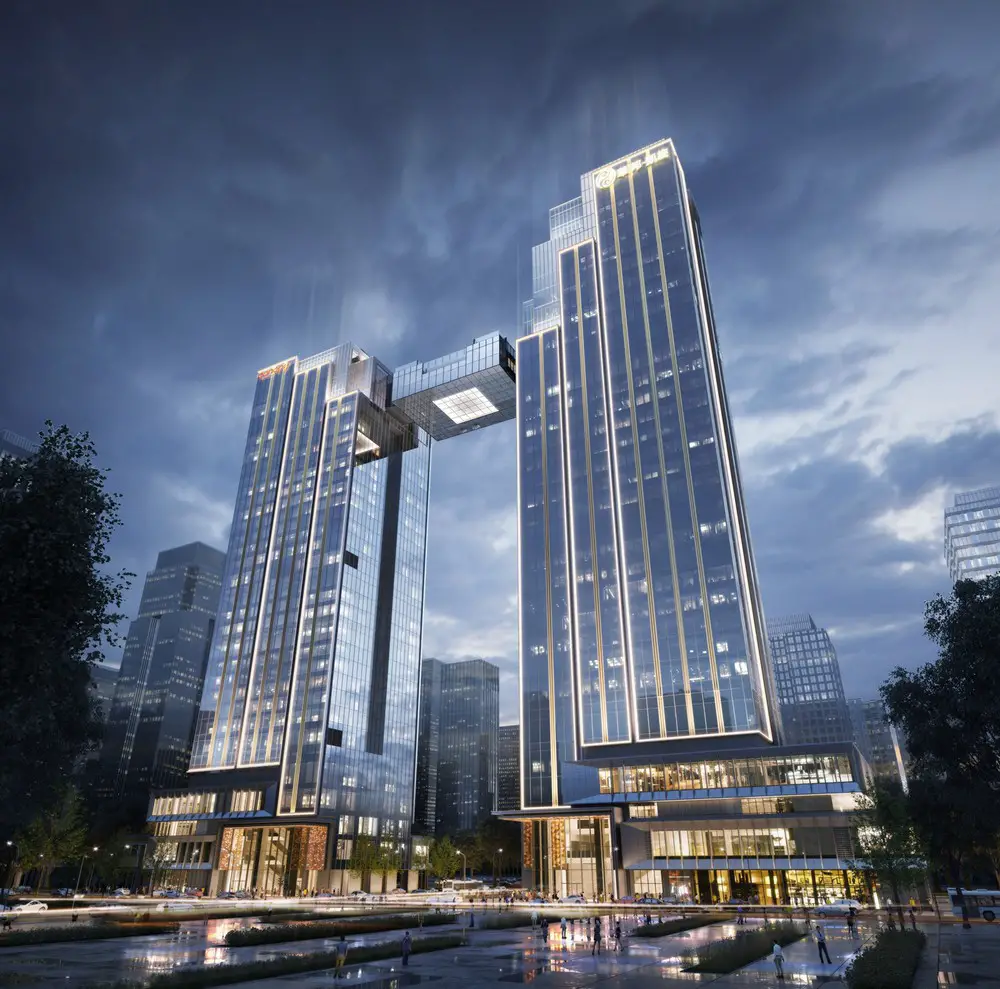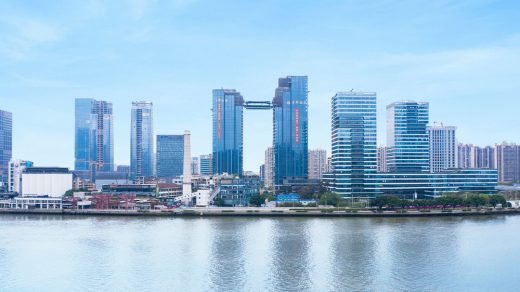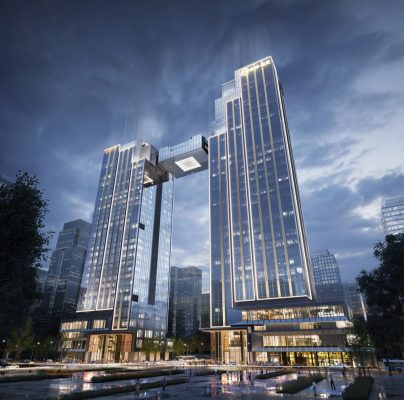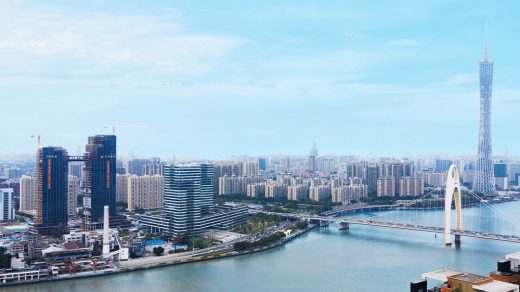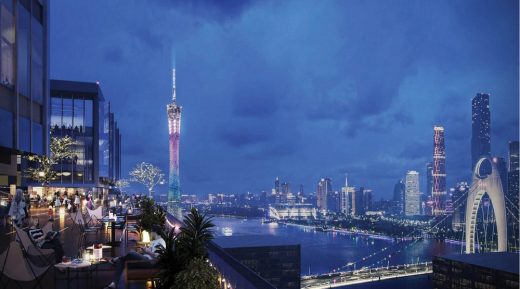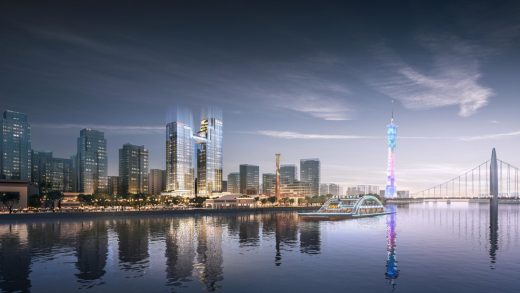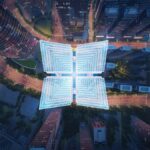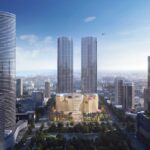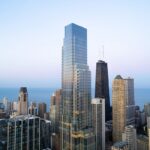Huabang International Centre Sky Deck, Guangzhou mixed-use uilding, Pazhou retail architecture China news
Huabang International Centre Sky Deck in Guangzhou
14 Apr 2021
Architects: 10 Design
Location: Pazhou, Guangzhou, China
Lifting of Sky Deck Ceremony Held for Huabang International Centre in Guangzhou.
Renders by Frontop
Huabang International Centre Sky Deck Guangzhou, China
The latest stage of construction at 10 Design’s Huabang International Centre has been marked with a special ceremony to celebrate the lifting of the sky deck that connects the two buildings within the scheme in Guangzhou, China.
Design Partner of 10 Design, Nick Cordingley, comments:
“10 Design was invited by Huabang to witness this significant milestone of the construction. The lifting operation took place successfully with the steel structures of the sky deck rising 134.5m in height above Pazhou, a major new CBD in the City of Guangzhou.”
The sky deck towers are prominently situated with its north fronting along the simmering Zhujiang River, providing views to the CBD of the Haizhu district and the central axis of Guangzhou. One of the sky deck towers will be trade-marked as Huabang Headquarters, whilst the other tower will accommodate a five star hotel and serviced apartment, totaling approximately 145,000 sqm GFA.
Nick and the design team have created the sky deck into a signature urban statement – an elevated public space where one can enjoy a spectacular view across the river to the striking skyline of Guangzhou. The sky deck will provide a wide range of amenities for public enjoyment including al fresco dining, a city park, an observatory deck, and a city art gallery.
Nick further adds that beyond the sky deck is the ‘vertical green valley’, the inspiration of which unifies the two towers with a series of stepping green terraces cascading towards the sky deck, unifying the overall composition. The stepping terraces at the upper level then set the rhythm of the main facades of the two towers, allowing the vertical lines to be articulated in the face of the façade.”
Edmond Lau, Associate Partner of 10 Design says: “The Huabang International Centre will provide a vibrant and dynamic workplace and public destination to the internationally recognised Pazhou district. This exciting new innovation and technology hub will become a new home to many internationally renowned e-commerce giants like Tencent, Alibaba and Xiaomi.”
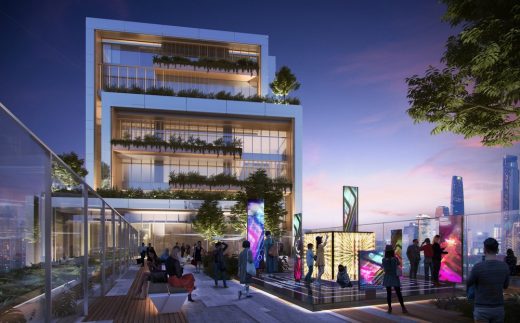
Huabang International Centre in Guangzhou, China – Building Information
Location: Pazhou, Guangzhou, China
Client: Huabang Holdings Group
Scope by 10 Design Architecture and CGI
Type: Office, hotel, and retail
Site Area: 9,293sqm
GFA: 145,000sqm
Height: Office tower at 172m; Hotel tower at 150m
Status: Under construction
10 Design Team
Design Partner – Nick Cordingley
Project Partner – Edmond Lau
Architectural Team
Ken Xu, Bryan Diehl, Shuo Zhang, Gloria Yuen, Dan Narita, Raymond Chu, Ruoyu Wang, Muzhen Huang, Sean Zhao, Zoe Song, Christy Li
CGI Team
Peter Alsterholm, Yasser Salomon, Henry Han, Laura Simonsen, Francisco Barrera
Consultants
10 Design – Lead Design Architect
Guangzhou Design Institute – Local Architect
China Construction Second Engineering Bureau Ltd. – Main Contractor
JANGHO – Façade Contractor
LPA – Lighting Design Consultant
PLACE- Landscape Consultant
RBS – Structural Engineer
WSP – MEP Engineer
Visualisations by Frontop
Huabang International Centre Sky Deck, Guangzhou architecture images / information received 140421 from Architects 10 Design
Location: Pazhou, Guangzhou, China, eastern Asia
Architecture in Guangzhou
Guangzhou Architecture
Guangzhou Architecture Designs – chronological list
Poly 335 Financial Center Guangzhou
Design: Goettsch Partners
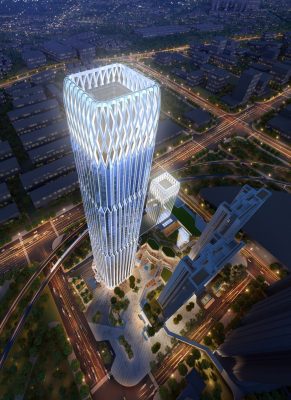
image courtesy of architects
Poly 335 Financial Center Guangzhou
Pazhou District Masterplan Guangzhou
Design: Goettsch Partners
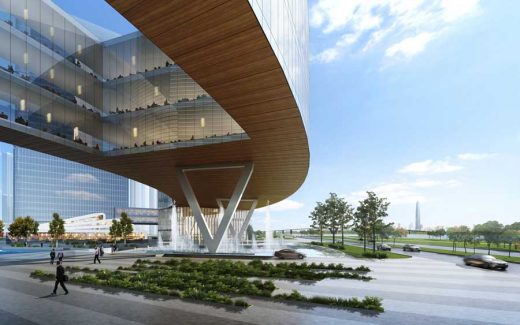
image courtesy of architects
Pazhou District Masterplan Guangzhou
Huabang International Centre, Pazhou
Architects: 10 DESIGN
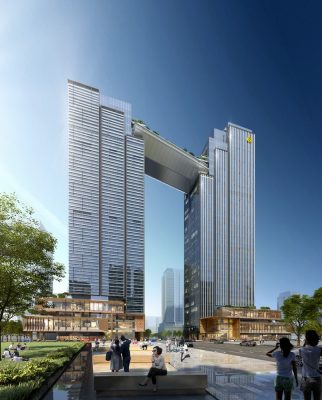
image courtesy of architects
Huabang International Centre Guangzhou Building
Parc Central
Design: Benoy with Ronald Lu and Partners
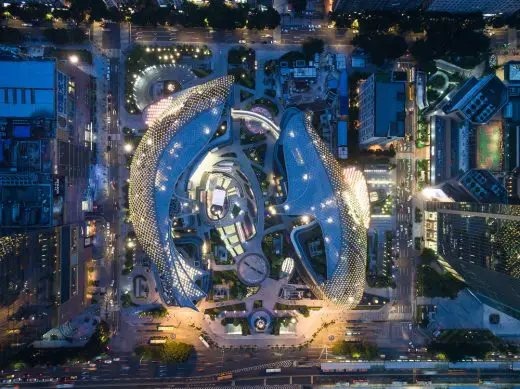
image Courtesy architecture office
Parc Central Guangzhou
Comments / photos for the Huabang International Centre Sky Deck, Guangzhou by 10 DESIGN Hong Kong Architects page welcome

