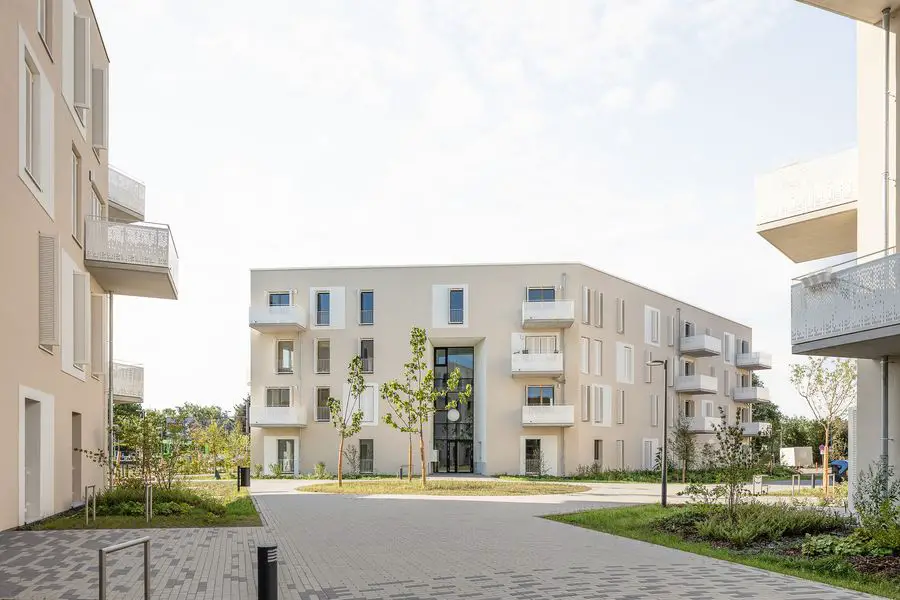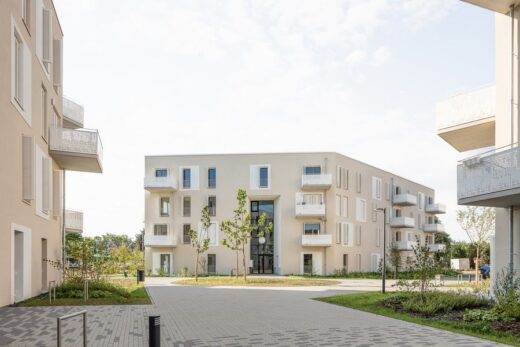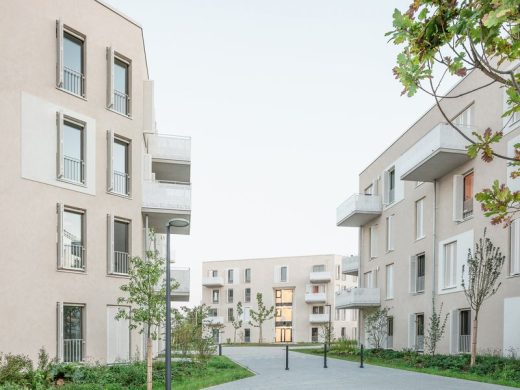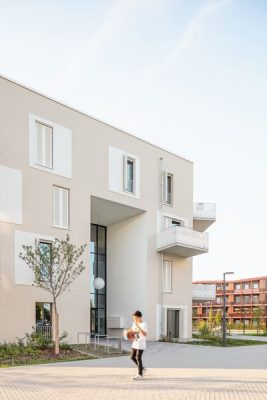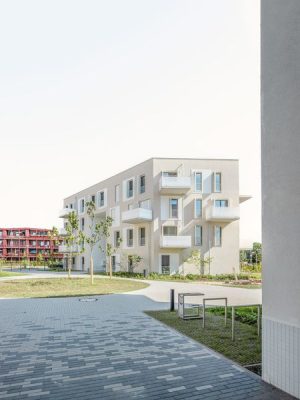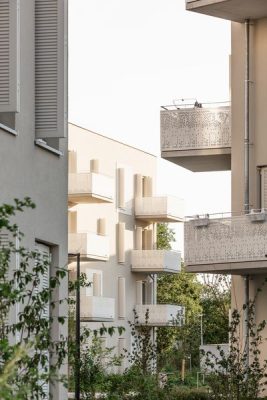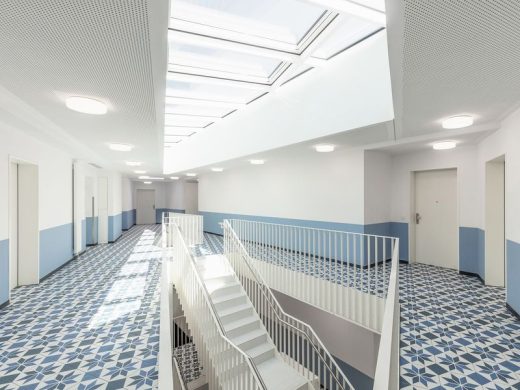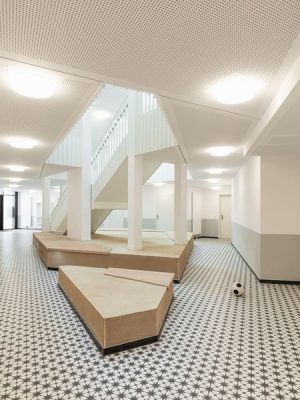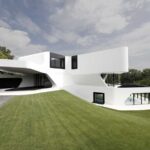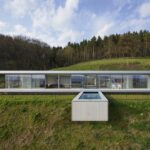HIL – Hilligenwöhren Residential Quarter, Hannover-Bothfeld homes, German real estate, DE architecture photos
HIL – Hilligenwöhren Residential Quarter in Hannover-Bothfeld
7 August 2023
Architects: AllesWirdGut + Laser Architekten
Location: Hannover-Bothfeld, Germany
Photos © tschinkersten fotografie
HIL – Hilligenwöhren Residential Quarter, Germany – Buildings
Three pentagonal buildings are grouped around a heart-like inner square—a vital, vibrant residential quarter emerges! The urban design proposal is understood as a prototypical quarter-building block that contributes to a coherent built ensemble and creates a varied and livable urban space.
Fit into the corners of a trapezoid-shaped site, the three independent built volumes with plain façades establish a distinctive identity, informed by a flexible residential typology so as to be also able to respond to changing requirements in the future. The exterior spaces of the estate in Hanover-Bothfeld are varied, with generous greenery, and encourage community use. In the spirit of social togetherness, the project is based on the House of Life concept, which provides for communities of up to 80 residents from different generations. Following this idea, the core of each building is a central atrium stairwell which accesses an average of 27 residential units.
A generously dimensioned sculpture modeled on the Gründerzeit staircase, it creates, due to its high amenity quality—daylighting, visual axes, green plants, and water—a site of lively interaction and encounter. Quite in keeping with the heterogeneity of its occupants, the Hilligenwöhren residential quarter presents itself as an energy-charged vital habitation which, with clearly structured and multifunctional interior spaces, facilitates various different forms of living.
HIL – Hilligenwöhren Residential Quarter, Germany – Building Information
Architecture: AllesWirdGut + laser architekten Project Stages: 1–5
Client: Gundlach GmbH and Co. KG
Competition: June 2016 – 1st Prize Completion: December 2020
GFA: 8,710 m2
Team Competition: Felix Reiner, Jessica Wannhoff, Szymon Lapaj
Team Execution: Andreea Visan, Barbora Klusakova, Elmar Gurbanov, Georg Scherrer, Jan Schröder, Kaan Ertaylan, Michael Haas, Olaf Härtel, Sebastian Simon
Landscape planning: nsp landschaftsarchitekten stadtplaner Building physics: bfb – Büro für Bauphysik
Technical building equipment and electrical planning: iwb Ingenieure Structural engineering: Barakat and Doering Ingenieure
Fire protection: HHP West
Illustration: AllesWirdGut + laser architekten
Photography © tschinkersten fotografie
HIL – Hilligenwöhren Residential Quarter, Germany images / information received 070823
Location: Hannover-Bothfeld, Germany, western Europe
Architecture in Germany
German Architecture
German Architecture Designs – chronological list
Southern German Houses
House Elvesgarden, Bayern, southern Germany
Architecture: Stephan Maria Lang Architects
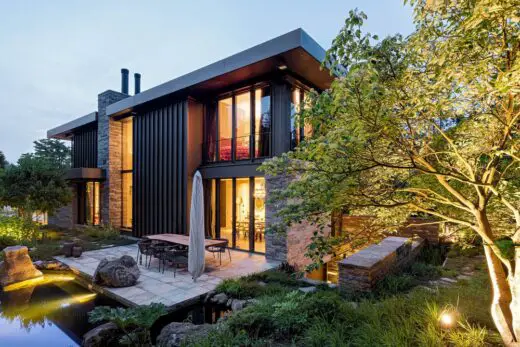
photo : Sebastian Kolm
House Elvesgarden, Bayern
House L49, Tübingen, Baden-Württemberg, southwest Germany
Design: METARAUM Architects – Wallie Heinisch, Stuttgart
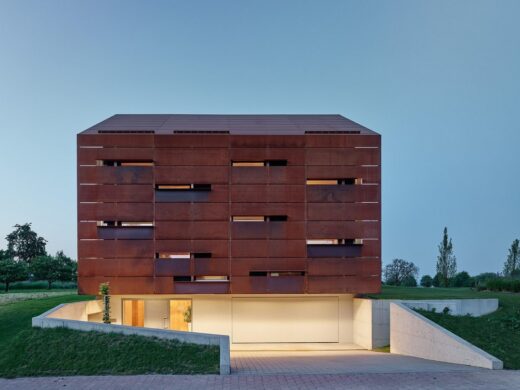
photo : Zooey Braun, Stuttgart
House L49, Tübingen
Southern German Buildings
South German Building Designs – selection:
Fuggerei Next500 Pavilion, Augsburg, Bavaria
Design: HENN
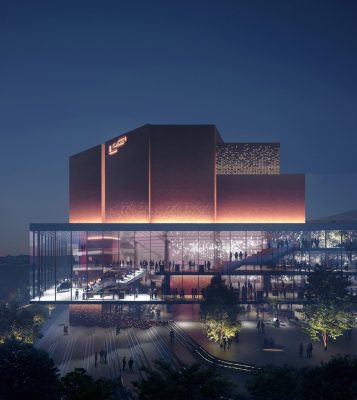
image courtesy of architects practice
Gasteig Cultural Centre Munich
Climate-neutral Event Arena
Design: Populous
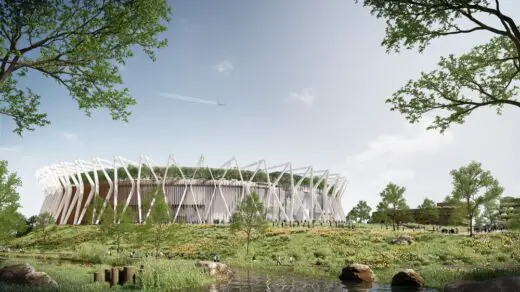
render © Populous
Climate-neutral Event Arena Munich
Schützenstrasse Development
Design: David Chipperfield Architects Berlin (DCA)
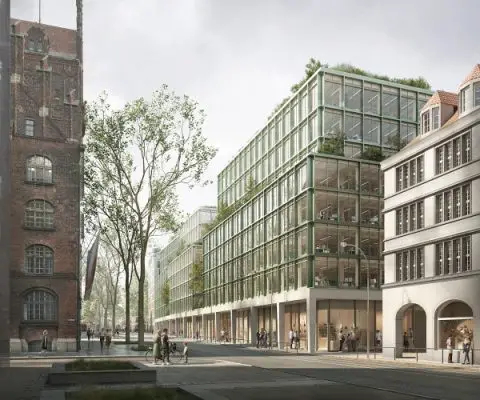
rendering © Filippo Bolognese Images
Schützenstraße Development
Design: UNStudio and Bauwerk
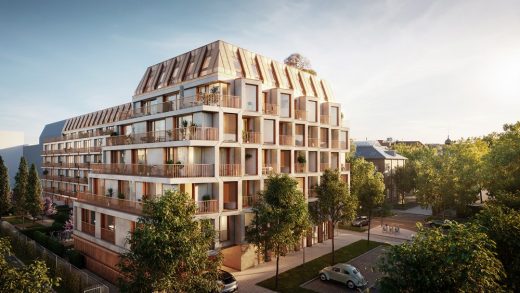
visualisation : bloomimages
Van B Residential Development
Design: WSM Architekten
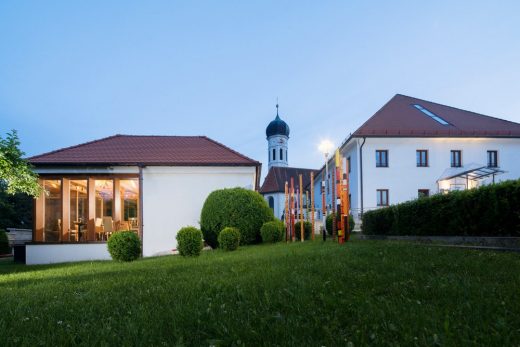
photo : Sascha Kletzsch
Literaturcafé, Pöcking Bavaria
, Feldafing, Bayern, southern Germany
Design: WSM Architekten
Forsthaus am See, Bayern 4-Star Hotel
Comments / photos for Wooden House by the Lake, Bavaria, Germany designed by Appels Architekten page welcome

