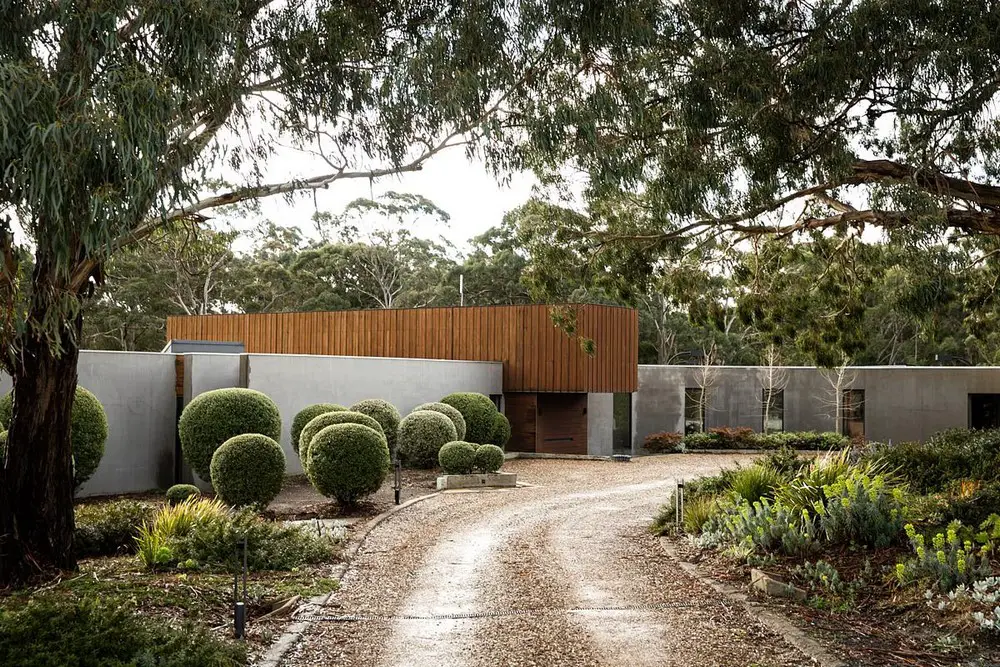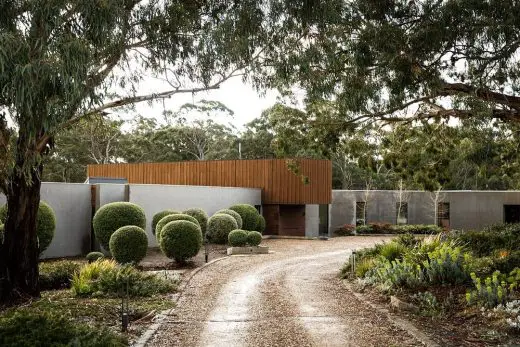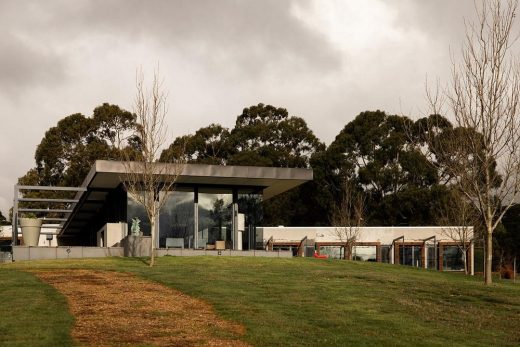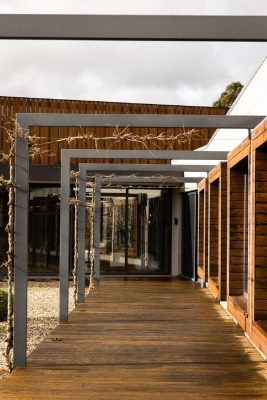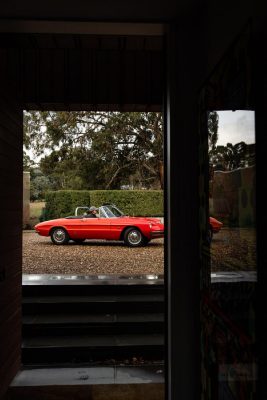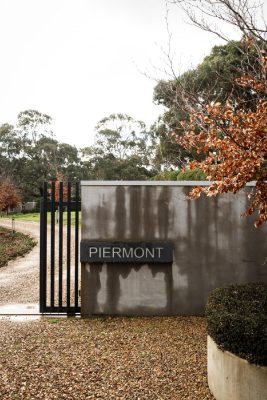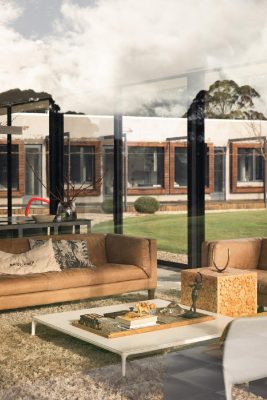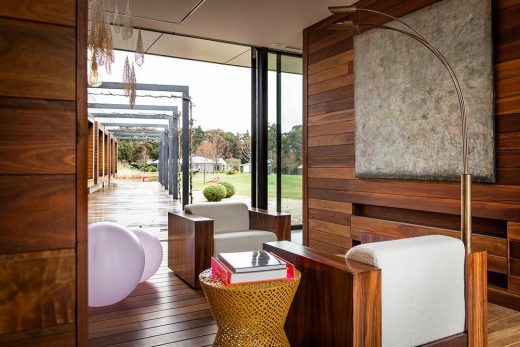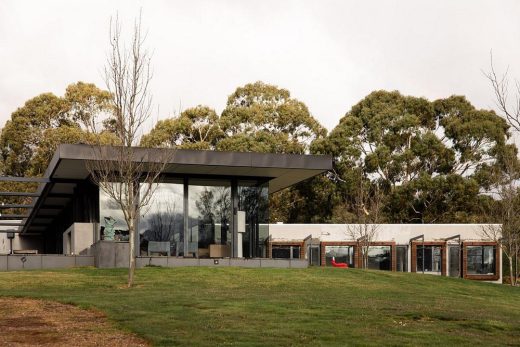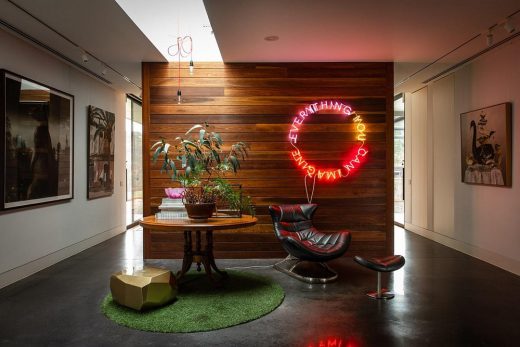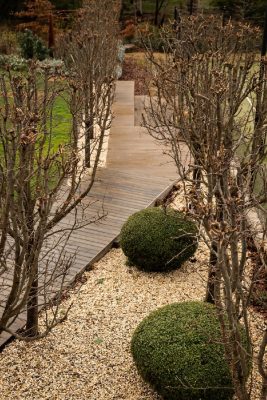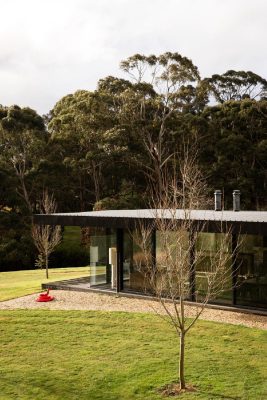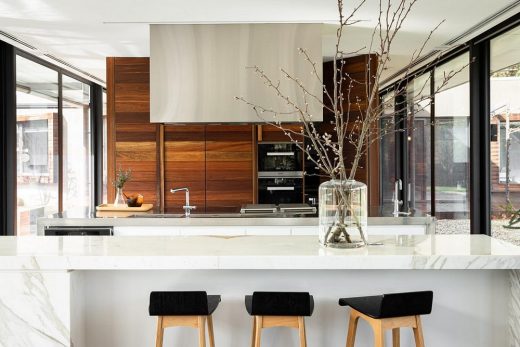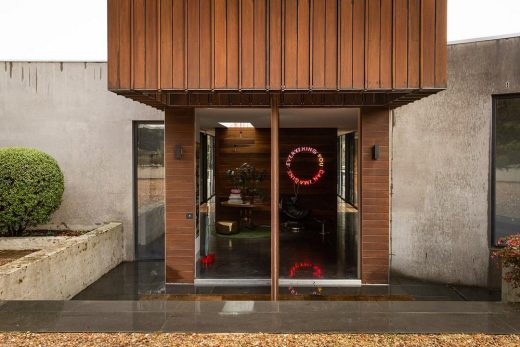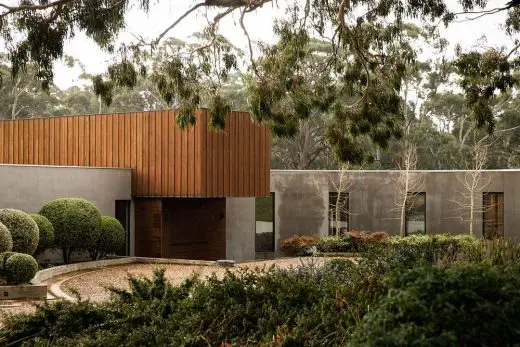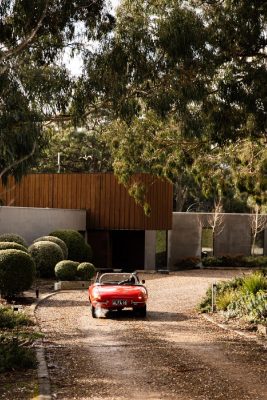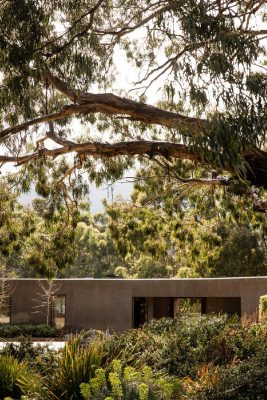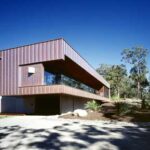Piermont House Ballarat, Victoria Real Estate, Australian Modern Home, Architecture Photos
Piermont House in Ballarat
14 May 2023
Architects: Rachcoff Vella Architecture
Location: Ballarat, Central Highlands, Victoria, Australia
Photos by Lean Timms
Piermont House, Australia
This ten-year retrospective of much-loved project investigates how architecture can continue to reward its occupants over time. Through the unique lens of Lean Timms and cleverly styled by Lynda Gardener this romantic view of Piermont captures the life of a home within its beautiful environment.
Set on a 10-acre bush block, the vision for Piermont was to create a home that pays respect to its surrounds – a sense of belonging to its immediate context.
Natural materials and imperfect finishes were used to avoid the building feeling out of place in the landscape: spotted gum timbers, sand cement renders, bluestone and zinc cladding – materials that age and patina to become even more at home with time.
The single-storey residence contrasts two bunkered-down bedroom wings with a central glass pavilion that includes kitchen, dining and living areas. An entrance space connects the distinctive wings in a formation designed to maximise passive solar and best manage the micro-climate of the location.
While we couldn’t be prouder of the outcome, Piermont was also the most fulfilling five-year journey. We worked with a local builder with strong traditional hands-on skill; and a family who, like us, really cared about the details. To see them now – settled in, and so satisfied with the result is a huge part of why we love what we do.
“We were so fortunate to be one of the early clients of Rachcoff Vella Architecture back in 2008. Our house was finished in 2012, and the functional and timeless design still make living here an absolute joy.
Tony worked with us to interpret our vision and then designed a home around those requirements. He is so good at what he does. He’s passionate, interested, humble – and getting the best outcome for his clients guides all of his thinking.
The four pillars of a great working relationship with your architect are skills, design, communication and trust. He lived and breathed our build alongside us – and his commitment and interest has remained 10 years on”.
Carolyn and Mark Guirguis – Piermont Ballarat
What were the solutions?
The site was blessed with opportunities, the natural and altered topography created excellent vantage points in which to site the building. Other features such as two dams a creek and natural vegetation created a perfect natural setting.
Single Storey Residence
Three distinctive wings:
1. Mater Suite / Parents wing (Bedroom & Ensuite), a utility room linking to a drying yard and carport.
2. Kids Bedroom Wing: 4 Bedrooms, 2 Ensuites and a loung / Media Room
3. Glass Pavilion: Main Kitchen, Dining & Living rooms, all connected by a central Gallery and entrance spaces, including a communal study and central powder room.
In total 5 Bedrooms, 3 Bathrooms.
What was the brief?
A family home that would expose the clients to an exciting and challenging built environment. A place in which to embrace and experience the wider context of the 10 acre property. Stage one in a larger master plan for the entire site.
Key products used:
Natural materials and imperfect finishes were used to avoid the building feeling lost or out of place within its immediate context. Spotted gum timbers, sand cement renders, bluestone and zinc cladding that would age and patina naturally were the predominant materials implemented..
Colour schemes, joinery and furniture were all carefully considered and planned to reflect the overall concept. Being reflective of place was paramount in all decisions, continuity and limitations placed on over styling or decorating were key in preventing an over complex interior. The clients, pets their possessions and artwork add to the blank canvas offered by the building.
What are the sustainability features?
Key to sustainability issues is the orientation of the building and performance of the structure in managing the extreme micro climate of the location. Orientation maximises passive solar design principles, low winter sun is allowed to penetrate into the fabric during winter whilst large eaves protect during summer.
Other key environmental considerations are:
• Heavy insulation throughout including slab, wall, ceiling and roof insulation.
• Solar Hot Water System.
• Photovoltaic Panels Pre wire.
• 80,000 litre rainwater tanks = 10,000 fire-fighting tank.
• Integrated landscaping and pergola features for sun shading management.
• Insulated Hydronic Slab Heating throughout.
• Fixed shading devices to glass roofs.
• Low VOCC paints and stains.
Piermont House in Ballarat Central, Victoria – Building Information
Designers: Rachcoff Vella Architecture – https://www.rachcoffvella.com.au/
Completion date: 2012
Stylist: Lynda Gardener
Photography: Lean Timms
Piermont House, Ballarat Central, Victoria images / information received 140523 from Rachcoff Vella Architecture
Location: Ballarat, Victoria, Australia
Melbourne Architecture
Contemporary Melbourne Architecture
New Melbourne Buildings : current, chronological list
Melbourne Architectural Tours by e-architect
POP-UP House, Essendon, Victoria
Architects: FIGR Architecture Studio
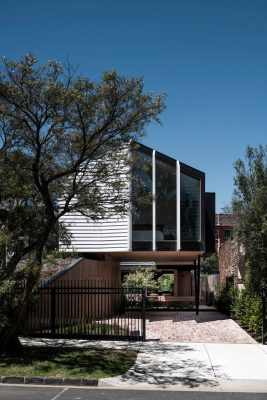
photo © Tom Blachford
POP-UP House, Essendon
Over Pool House, Hawthorn, Victoria
Design: Jane Riddell Architects
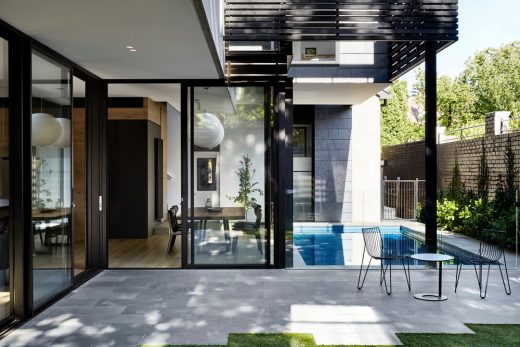
photograph : Tess Kelly
New House in Hawthorn
Barwon Heads
Architecture: Adam Kane Architects
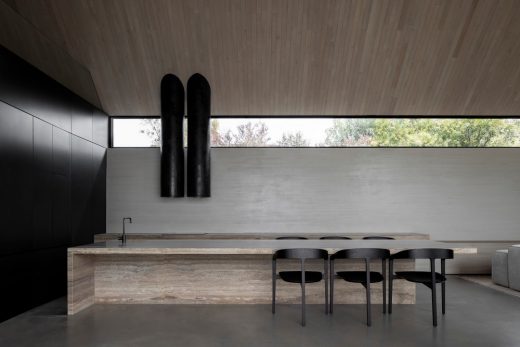
photo : Timothy Kaye
Barwon Heads House, Victoria
Architecture in Australia
Australian Architectural Projects
Sydney Architect Studios – design studio listings on e-architect
Comments / photos for the Piermont House, Ballarat Central, Victoria property design by Rachcoff Vella Architecture page welcome

