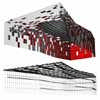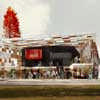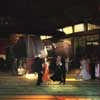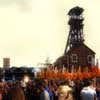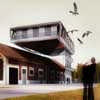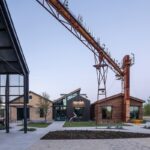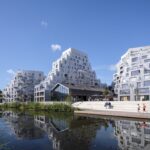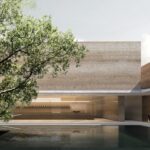Oignies building, France, Architect, French Coalmine Building, Image, Design
Mine site 9-9bis Oignies
French Coalmine Architecture design by Hérault Arnod Architectes
23 Apr 2012
Oignies Architecture
Mine site 9-9bis – Oignies, south of Lille, north east France
2005-
Design: Hérault Arnod Architectes
Project Update – 23rd of April 2012:
BT01 has been delivered in 2010
The Metaphone is in progress and will be delivered this year
Other parts of this project are still in studies and will be delivered in 2013.
The Metaphone : concert hall + urban musical instrument + other buildings.
PIT CONVERSION 9/9bis – OIGNIES
The Oignies coalmine closed down in 1990, leaving an entire population out of work and in great economic disarray. The buildings, superb industrial monuments dating from the early 20th century, remained. What was to be done with them? Apart from the heritage element, what sort of development strategy would be best for the site? These were the questions raised in the definition study begun in 2004.
This study was divided into two parts, a programme proposal and a project proposal. We propose converting the whole mine into a place dedicated to music and sound. The project has different levels: a general master plan which places a priority on the need for a mix of functions (cultural, economic, housing, etc.), conversion of the existing buildings, construction of new buildings and a park which will cover the old “timber park” and the slag heap.
Our project is based on the idea of giving the site a positive image through a cultural project, in order to jumpstart the local economy and encourage new businesses to move in and create jobs:
Operate a reversal of image… from the existing heritage and provide links to the larger region to create the conditions for the site to develop. The transformation process requires a refurbishment of the existing buildings, which are retained with all the original machines. The foundations of the project lie in its legacy, symbolic and physical dimensions and the unique character of the site.
… and of use: music! The mine as a workplace was both extremely tough and very lively. Noise, permanent, obsessive and often intolerable, was an inseparable feature of the history of the place. Today, the purpose of dedicating the site to music and sound is to transform what used to be a nuisance into a creative and attractive forward-looking theme.
The project’s ambitions are local, but also national and even international. For this reason, in addition to the revitalised historical legacy, the project needed a contemporary act which would crystallise the site’s new acoustic and musical orientation. To achieve this, we have created a strange and mysterious object of desire, which exists nowhere else: the Metaphone.
Jumpstarting the economy: a small service district is created near the old buildings, and housing is to be built in the former timber park. Within the dynamic of the project, other economic zones are developing.
The first office building, the BT01, is under construction. Its architecture results from slotting a small existing building into a new part which overhangs above the tile roof. The old building is reflected in the facade and underside of the overhang, which are lined with polished stainless steel, creating an ambiguity about the boundary between old and new.
The project’s game rules are clear: all the new buildings are resolutely modern and innovative, while the existing fabric is retained, the facades left as they are, and all the modern internal alterations are reversible, leaving the possibility that the buildings could one day be restored to their initial state. The new functions are installed like a “new layer”, today’s layer, with the roughness and beauty of the spaces being retained.
The approach is to “furnish” – the new enclosed spaces needed are treated as large pieces of furniture – and to avoid any ambiguity between the pre-existing and the added. The pithead structures, classified as listed buildings, are monumental and powerful. The machine building will house the reception hall, exhibition rooms and sound gallery, the ballroom and a concert cafe. The rehearsal rooms and recording studios will be installed in the old changing rooms and the “hanging room”. The restaurant will be developed around the machines in the compressor hall, the ballroom around the lift cable drum…
THE METAPHONE
The Metaphone is the contemporary keystone of the whole project, embodying the site’s new musical and acoustic role. An architecture of materials, sound and light, it is the emblematic space of 9 – 9bis: a building to be looked at and listened to, an immense instrument played by musicians who are alternately invisible or in the limelight. The musical flow of the site strikes its walls and makes them sing. And like music, it evolves in time, in the passing of time: it is transformed into harmonies of sound and colour, fluid, fleeting, but constantly renewed, which will become the spirit of the place.
The Metaphone is both concert hall and “urban musical instrument”, whose walls produce and diffuse sounds, in harmony with the play of light. The concert hall and its annexes (technical rooms and audience boxes) are contained within a volume of black concrete, itself wrapped in a light skin made of scales of different materials: ground glass, steel, wood… This scaly skin extends outwards and opens above the concourse, forming a great porch protecting the entrance and terrace.
Between the concrete mass and the scaly skin, attached to a metallic structure, technical walkways are provided for installing and maintaining the sound and lighting equipment. On the roof, the lattice of scales extends into a sheet of integrated photovoltaic cells. The instrumental elements are made up of plates of different materials, whose acoustic properties have been calculated to produce musical sound.
There are two principles of sound production: mechanical or electroacoustic, with vibrating bowls mounted on the plates to form loudspeaker membranes (this technique is commonly used in the car industry). These systems have been developed and tested by making a prototype of the musical facade, composed of 8 modules measuring 1.2 m, half fitted with an acoustic instrument, the other half with vibrating plates.
What can be composed with such an instrument? Obviously, it is not a tool for producing special effects. On the contrary, the aim is to give a totally and resolutely musical shape to a concert hall built on a site dedicated to music. Undoubtably unique. The principles of composition include factors relating to architectural space, materials and light. Factors relating to environment and use, to maintenance and cost… One can only imagine the variety of timbres that can be produced.
In addition, the dimensions of the hall offer a playing area great enough for an orchestra bigger than Berlioz himself could ever have dreamed of. It is an exceptional space which will make it possible to invent musical forms commensurate with the architecture. Composers from all over the world will be invited to create works for this auditorium. This is how the originality and power of the project will be maintained.
For the public, the Metaphone is likely to be a “curiosity”. People will come to Oignies to see and hear it. It will serve as a secular bell, marking the hours, midday or sunset. It will signal the beginning of a concert or the interval, produce a peripheral sound space, discreet so as not to inconvenience the neighbours … It could also be used as an instrument in an orchestral composition, with the musicians playing beneath the porch.
Regeneration of the mine site 9-9bis – Building Information
Location
· Mine site 9-9bis – Oignies (Pas-de-Calais)
Client
· Hénin-Carvin Conurbation Committee
Project management
· Hérault Arnod Architectes, lead architect
Collaborators : William Tenet, Adela Ciurea, Matthias Jäger, Israel Lopez, Camille Bérar, Pierre Bouchon, Nicolas Broussous
· Cap Paysages, landscape
· Café Programmation, programme
· Ducks Scéno, stage design
· Louis Dandrel, composer
· Maurice Auffret, acoustics
· Hervé Audibert, lighting
· Michel Forgue, economics
· Batiserf, structure
· Nicolas, fluids
Area
· Refurbished buildings 9,452 m2 total floor area
· New buildings (1st phase) 3,088 m2 total floor area
Cost of works
· Estimated : €20 million before tax (landscaping included)
Timetable
• Winner of project definition, December 2005
• BT01 delivered in 2010
• Metaphone: Construction in progress
• Others buildings: delivered due in 2013
Main features
· Refurbishment and conversion of the quarry’s listed buildings (machines building and ancillary structures): dedicated music premises (rehearsal and broadcast rooms, recording studios, concert cafe, musical resource centre) and sound centre (acoustic gallery), restaurant, festival room, rooms for permanent and temporary exhibitions
· Refurbishment and conversion of registered buildings (former administration and changing rooms): music school, studio and TV studio, seminar rooms, offices
· New buildings: concert hall (Métaphone), industrial hotel
· Park with acoustic itinerary
Prototype of the musical façade: Conception Louis Dandrel, installation Luc Moreau and Sylvain Ravasse
Images: Labtop-rendering, Hérault Arnod
Models: Atelier Fau – Hérault Arnod
Photos – Model and site : © André Morin – Prototype of the façade : © Marie Clérin
Mine site 9-9bis Oignies, France images / information from Hérault Arnod Architectes Dec 2008
The Metaphone – Oignies, north east France
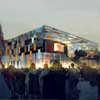
image : Thomas Seriès – Labtop, Hérault Arnod
The Metaphone – Oignies
BT01 Offices Building, Oignies, north east France
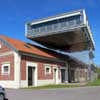
photo © André Morin
BT01 Offices Building
Location: Oignies, France
New Buildings in France
French Architectural Projects
French Architect Offices – design firm listings
Paris Architecture Tours by e-architect
French Architecture – Selection
5 Mar 2018
9-9 bis Transformation of a Former Mine Site Into a Cultural Complex, Oignies, France
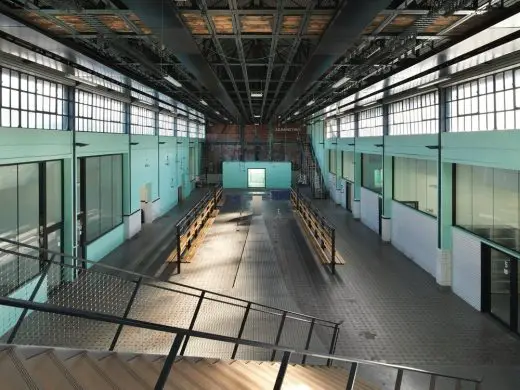
photo : André Morin
9-9 bis Cultural Complex Buildings in Oignies
Zenith Music Hall Strasbourg
Massimiliano Fuksas Architecture
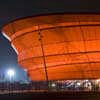
photo : Moreno Maggi
Zenith Saint-Etienne Building
Foster + Partners
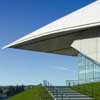
photo : Nigel Young
Zaha Hadid
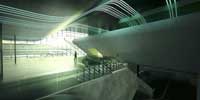
picture from architect
Comments / photos for the Mine site 9-9bis – Oignies page welcome

