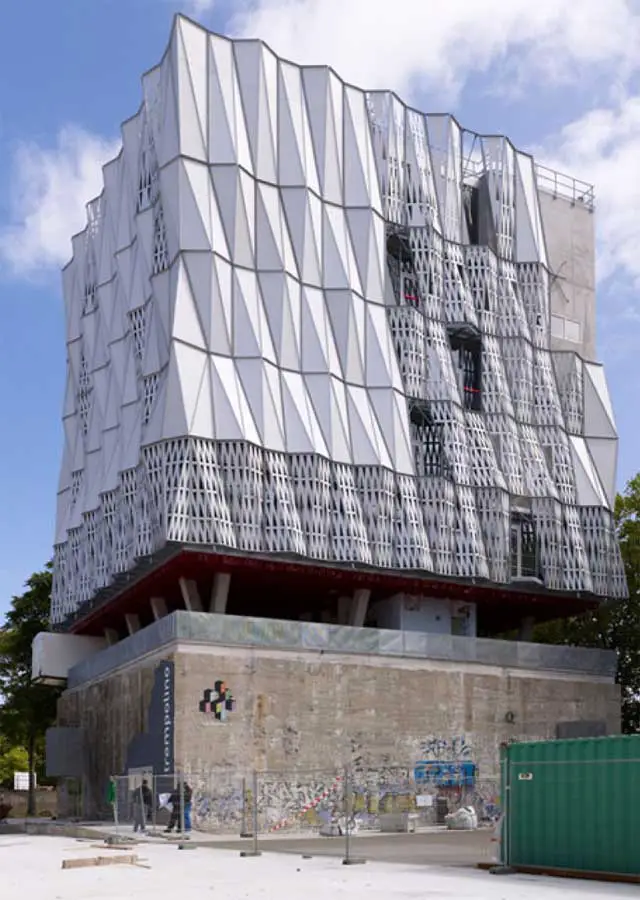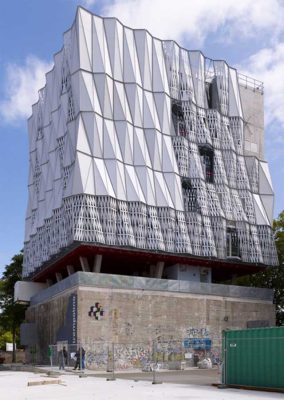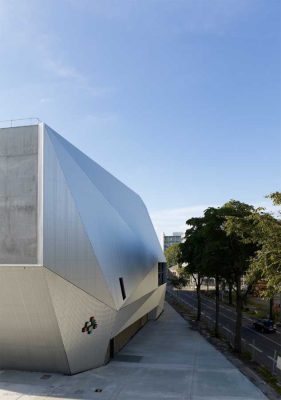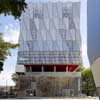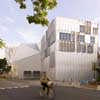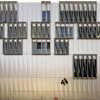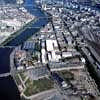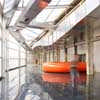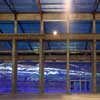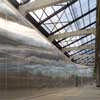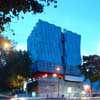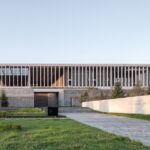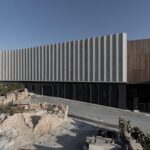La Fabrique Nantes Building, Architect, Images, French Factory Project Design News
La Fabrique, France : Nantes Building
Nantes Development, northwest France design by Tetrarc architectes
11 Oct 2011
La Fabrique Machine Créative
Design: Tetrarc architectes
Photos : Stéphane Chalmeau
Nantes Factory Building
English text:
History as the subject of the project
The Factory adjoins two caparisoned metal hulls built in front of the raw concrete outgrowths of the Dubigeon naves and hoists a shimmering tower on the former shipyard shelter, booster for the talents who experience creation as a shared future. Bringing together audiences and artists around demonstrative or intimate concerts, bringing out projects and approaches: two buildings bear witness to the dual ambition of a unique project that the architecture of Tetrarc constitutes as a marker of the Nantes identity.
The memory of the imbroglio of the workshops, the halls, the offices and the holds, the presence of the high structure of the naves of the shipyards, the impact of a bunker intended to protect the workers from aerial bombardments, the rectilinear layout of ‘an old filled-in canal: La Fabrique does not simply take possession of land, but invests in a triangular site bearing particularly visible traces of technical and human history.
In this respect, it is exemplary of the context in which the various components of the creation district and more generally of the downstream sector of the Ile de Nantes are built.
Stamped sheet metal plates, powerful structures, biased shapes of the prows and sterns, panoramic windows of the command bridge, aggregation of multiple constructions developed according to production needs, interior spaces with metal casings: references to ships, halls and the holds where they were built enrich the architectural proposal that Tetrarc submits to the jury of the competition organized by the city of Nantes for the design of La Fabrique.
The sound universe of the construction sites that so many Nantes residents still remember is also related to the very purpose of La Fabrique.
This poetic tribute to the engineers who, like the associations gathered in these buildings, combine know-how and a spirit of innovation to create viable projects, and the functional qualities of the project seduced the jury who accepted the agency’s proposal.
Three moments of architecture
The volumes seen from Boulevard Léon Bureau and the sign erected at the corner it forms with Boulevard de la Prairie aux Ducs seek to make immediately perceptible the three major components of the program given to architects: a reception area , two performance halls and a set of offices and studios.
But to give shape to an equipment allowing the public to discover the new worlds invented by the explorers of sounds and images, involved designing an expressive and original architecture.
The answer is provided by these metal plates, folded, assembled, stacked, combined, which freely caparison functional interior volumes.
THE NEF CONNECTION
The Fabrique leans against the Dubigeon naves and appropriates the concrete columns of their outgrowth to form a sheltered public space where the reception, ticket office, sale of derivative products and a bar-restaurant are located. As soberly furnished as it is bright, this long, irregularly shaped hall provides a fluid continuity with the halls which house the Machines de l’Île and the Elephant.
It also offers easy access to the outlet of the large mall that irrigates the creation district from the National School of Architecture and the Alstom Halls, which will soon be converted into a Higher School of Fine Arts.
A stripped-down passageway, it creates a surprisingly calm moment, simply punctuated by the invigorating and playful accents of an offbeat bar, before plunging into the world of entertainment. MAXI-MICRO, THE FLAGSHIP
Clad in brilliant metal powerfully cut out from large bay windows opening onto the urban ocean, it is frontally inscribed on Boulevard Léon Bureau so as to assert itself as the beacon towards which the public converge.
It is extended by a bevelled volume, fitted with long tapered metal plates, punched by large doors the size of semi-trailers. It is also punctuated by perforations through which can be seen from time to time pipes and equipment, revealing the complexity of the equipment of all kinds allowing 1200 people to share in the Maxi room the performances of renowned artists and in the Micro room with 200 minds curious to discover emerging talents. These performances are eventually fueled by the existence of a sound experimentation platform and a multimedia creation space.
These are the spaces for highlights and moments of discovery, sensational evenings and moments of revelation that architecture sets up in pixelated settings in osmosis with the computer resources mobilized by the artists who perform there.
THE TALENT BOOSTER
On the overpowered concrete base of the air-raid shelter, hollowed out and clipped, a lifting device seems to hoist up to the sky and a sparkling future the seven floors of offices and recording or rehearsal studios made up of an urban signal sensor of looks.
Below this dynamic impetus, between the raw walls of history and material of the bunker, La Place offers moments shared in small groups: under colorful umbrella lamps, the cultural café brings together a hundred people for mini-recitals and meetings. Above, La Terrasse extends this welcome with its Mao bus, built into the building.
L’histoire comme matière du projet
Text in French:
La Fabrique Nantes
La Fabrique accole deux coques caparaçonnées de métal édifiées à l’avant des excroissances de béton brut des nefs Dubigeon et hisse sur l’ancien abri des chantiers navals une tour miroitante, boosteur des talents qui vivent la création comme un avenir partagé. Rassembler publics et artistes autour de concerts démonstratifs ou intimistes, faire émerger projets et démarches : deux bâtiments témoignent de la double ambition d’un projet unique en son genre que l’architecture de Tetrarc constitue en marqueur de l’identité nantaise.
Le souvenir de l’imbroglio des ateliers, des halles, des bureaux et des cales, la présence de la haute structure des nefs des chantiers navals, l’impact d’un bunker destiné à protéger les ouvriers des bombardements aériens, le tracé rectiligne d’un ancien canal comblé :La Fabrique ne prend pas simplement possession d’un terrain mais elle investit un site triangulaire porteur de traces particulièrement visibles d’une histoire technique et humaine.
Il est en cela exemplaire du contexte de réalisation des différentes composantes du quartier de la création et plus généralement du secteur aval de l’Île de Nantes.
Plaques de tôles embouties, structures puissantes, formes biaises des proues et des poupes, baies panoramiques de la passerelle de commandement, agrégation de constructions multiples développés au gré des besoins de la production, espaces intérieurs carrossés de métal : les références aux navires, aux halles et aux cales où ils étaient construits fécondent la proposition architecturale que Tetrarc soumet au jury du concours organisé par la ville de Nantes pour la conception de La Fabrique.
L’univers sonore des chantiers que tant de Nantais gardent encore en mémoire est également en rapport avec l’objet même de La Fabrique.
Cet hommage poétique aux ingénieurs qui, comme les associations réunies dans ces bâtiments mixent savoir-faire et esprit d’innovation pour créer des projets viables, et les qualités fonctionnelles du projet séduisent le jury qui retient la proposition de l’agence.
Trois moments d’architecture
Les volumes perçus depuis le boulevard Léon Bureau et le signal dressé à l’angle qu’il forme avec le boulevard de la Prairie aux Ducs s’attachent à rendre immédiatement perceptible les trois composantes majeures du programme remis aux architectes : un espace d’accueil, deux salles de spectacles et un ensemble de bureaux et de studios.
Mais donner forme à un équipement permettant aux publics de partir à la découverte des mondes nouveaux inventés par les explorateurs des sons et des images, impliquait de concevoir une architecture expressive et originale.
La réponse est apportée par ces plaques métalliques, pliées, assemblées, empilées, combinées, qui caparaçonnent librement des volumes intérieurs fonctionnels.
LA NEF CONNEXION
La Fabrique s’adosse aux nefs Dubigeon et s’approprie les colonnes de béton de leur excroissance pour former un espace public abrité où s’installent l’accueil, la billetterie, la vente de produits dérivés et un bar-restaurant. Aussi sobrement aménagé que lumineux, ce long hall de forme irrégulière assure une continuité fluide avec les halles qui accueillent les Machines de l’Île et l’Éléphant.
Il propose également une accessibilité aisée au débouché du grand mail irriguant le quartier de la création depuis l’école nationale supérieure d’architecture et les halles Alstom prochainement reconverties en école supérieure des beaux-arts.
Lieu de passage dépouillé, il érige un moment étonnamment calme, simplement ponctué par les accents toniques et ludiques d’un bar décalé, avant la plongée dans l’univers du spectacle. MAXI-MICRO, LE NAVIRE AMIRAL
Revêtu de métal brilliant puissamment découpé de larges baies vitrées ouvertes sur l’océan urbain, il s’inscrit frontalement sur le boulevard Léon Bureau de façon à s’affirmer comme la balise vers laquelle convergent les publics.
Il se prolonge par un volume biseauté, carrossé de longues plaques métalliques effilées, poinçonnées par d’amples portes aux dimensions de semi-remorques. Il est également ponctuées de perforations à travers lesquelles s’aperçoivent de loin en loin des tubulures et des appareillages, révélatrices de la complexité des équipements de tous ordres permettant à 1200 personnes de partager dans la salle Maxi les performances d’artistes réputés et dans la salle Micro à 200 esprits curieux de découvrir les talents émergeants. Ces performances sont éventuellement nourries par l’existence d’une plateforme d’expérimentation sonore et d’un espace de création multimédia.
Ce sont les espaces des temps forts et des instants de découverte, des soirées à sensations et des moments de révélation que l’architecture installe dans des décors pixellisés en osmose avec les moyens informatiques mobilisés par les artistes qui s’y produisent.
LE PROPULSEUR DES TALENTS
Sur le socle de béton surpuissant de l’abri anti-aérien, évidé et écrêté, un dispositif élévateur semble hisser vers le ciel et un futur étincellant les sept étages de bureaux et de studios d’enregistrement ou de répétition constitués en signal urbain capteur de regards.
En dessous de cet élan dynamique, entre les murs bruts d’histoire et de matière du bunker, La Place propose des moments partagés en petit comité : sous des lampes-ombrelles colorées, le café culturel réunit une centaine de personnes pour de mini-récitals et des rencontres. Au-dessus, La Terrasse prolonge cet accueil avec son bus Mao, encastré dans le bâtiment.
Location: Nantes, France
New Buildings in France
French Architectural Projects
French Architect Offices – design firm listings
Paris Architecture Tours by e-architect
Location: northwest of France, near Saint-Nazaire
Nantes Buildings
Key Architecture Projects, alphabetical:
Aplix factory building, Le Cellier
Dominique Perrault Architectes
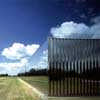
photo © Georges Fessy / DPA / ADAGP
Stanton Williams Architects
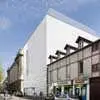
picture from architect
Grand Musée d’Art Nantes : international design competition
Nantes Tripode
Atelier d’architecture Christian de Portzamparc
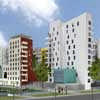
image from architect
Nantes Tripode
French Architecture – Selection
Zenith Music Hall Strasbourg
Massimiliano Fuksas Architecture
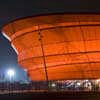
photo : Moreno Maggi
Zenith Saint-Etienne Building
Foster + Partners
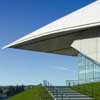
photo : Nigel Young
Zaha Hadid
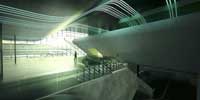
picture from architect
Comments / photos for the La Fabrique Nantes pages welcome

