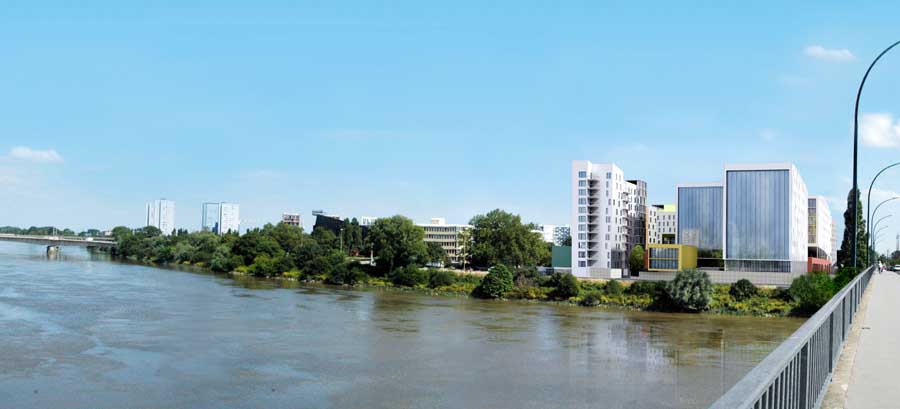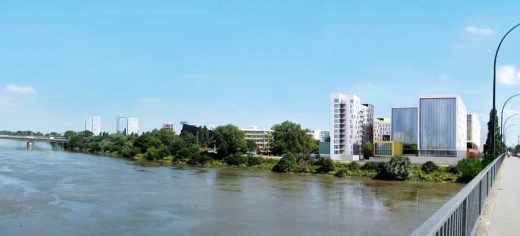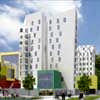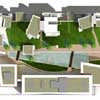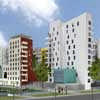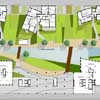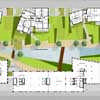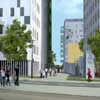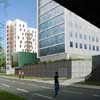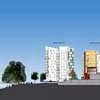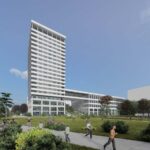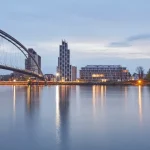Nantes Building development, Loire-Atlantique Building Images, Architecture France, Architect
Nantes Tripode : New Building
Northwest French building in Loire-Atlantique design by Christian de Portzamparc, France
27 Mar 2008
Nantes Tripode Buildings
Location: Nantes, France
Date: 2005-10
Design: Atelier d’architecture Christian de Portzamparc
Works to start in March and finish in the second trimester of 2010. Commissioned.
The project is incorporated within the urban plan of Alexandre Chemetoff. The construction layout of this large plot has been created to provide a public thoroughfare. It is composed of distinct buildings that are free standing, each one presenting a flat façade that is carefully aligned with the street, allowing views and light to pass between them. A large, raised garden overhangs the retail ground level.
This ‘Open Block’ layout – a concept developed and put in place in the 80’s by Christian de Portzamparc – aims to ensure that :
– This is a free-standing building volume, with its own identity and approach for each program : a hotel, a two star tourist residence, a four star tourist residence, three office buildings, local shops, averaged surface area commercial outlets, social housing that is dedicated to eventually becoming the property of its tenant. These residences are located along the Chemetov canal and have views over the Loire.
– A legibility of the block’s volume and boundaries along the avenue or canal, through the alignment of a portion of its facades.
– Alternating close and far off views from the buildings.
– Bright and sunny block interiors that maximise the brightness of the residences and luminosity in the street and canal by means of garden spaces and low rise constructions.
– Views from the streets and the canal towards the interior gardens and planted zones.
PROGRAMME :
Urban project. Within an urban plan by Alexandre Chemetoff is to be the realisation of a mixed block (block A) of housing, retail, offices and services.
Surface: 50,800 m² total
Residential: 12,300 m²
Office: 20,000 m²
Hotel: 9,300 m²
Retail: 10,000 m²
developer: Society of the development of the West Atlantic Metropolitan (SAMOA – Société d’Aménagement de la Métropole d’Ouest Atlantique) in collaboration with the Nantes workshop.
Client: SNC Nantes Tripode / NEXIMMO 41, represented by NEXITY Entreprises
Nantes Tripode design : Atelier d’architecture Christian de Portzamparc
Location: Daours, France
New Buildings in France
French Architectural Projects
French Architect Offices – design firm listings
Paris Architecture Tours by e-architect
French Housing
French Housing Designs – Selection
Lironde Gardens, Montpellier, south France
Design: Atelier d’architecture Christian de Portzamparc
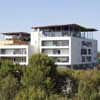
picture from architects
Montpellier housing
Bicycle Building, Grenoble, France
Design: Hérault Arnod Architectes
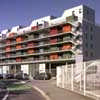
photo © André Morin
Grenoble housing
Montpellier Apartments, Montpellier
Design: Du Besset-Lyon Architectes
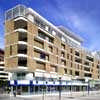
picture from architects
Montpellier Apartments
Comments / photos for the Nantes Tripode France page welcome

