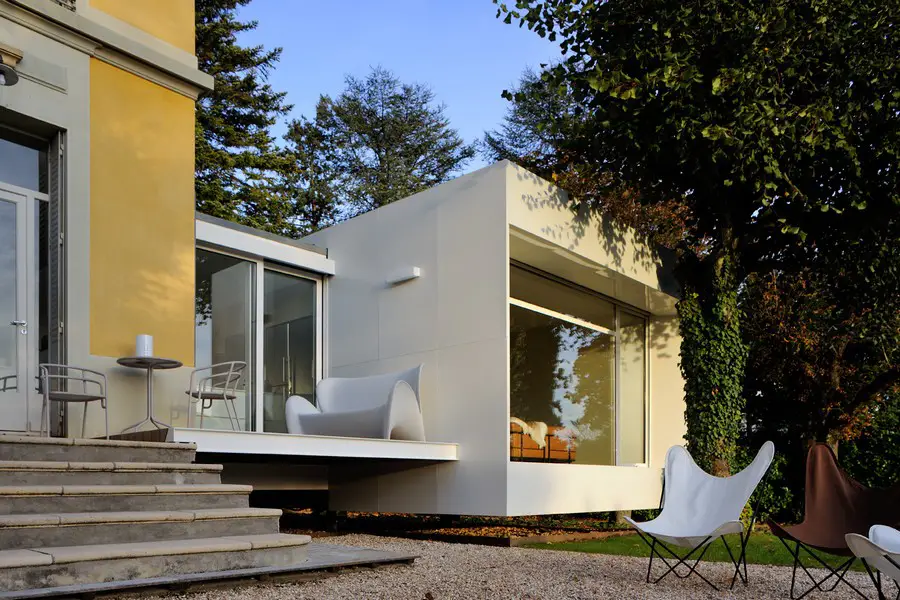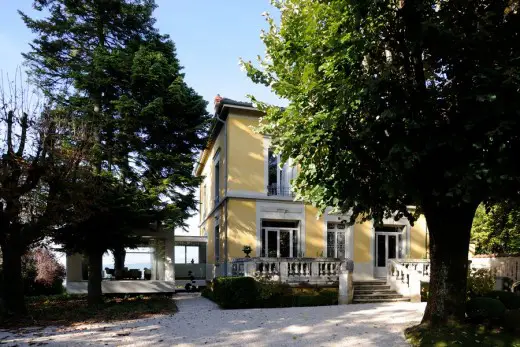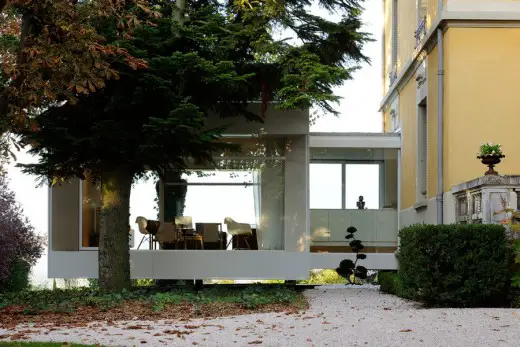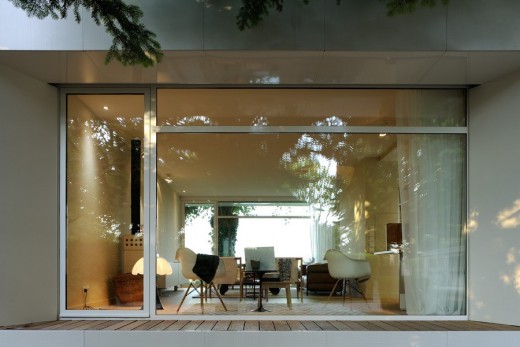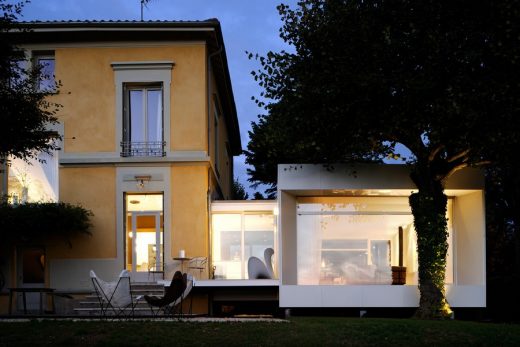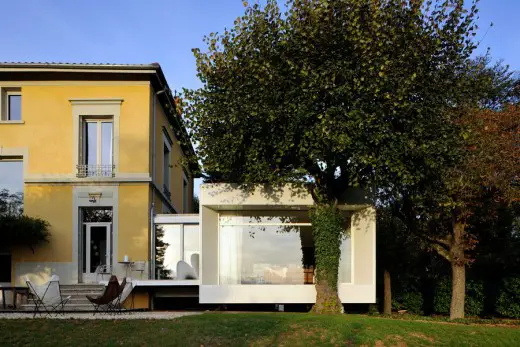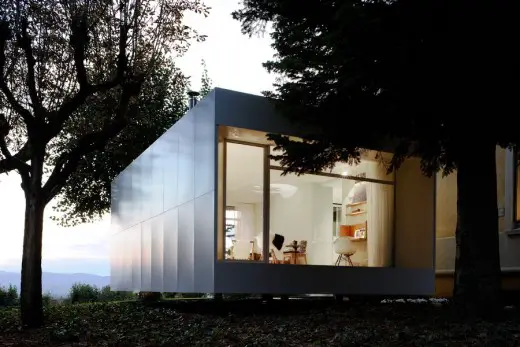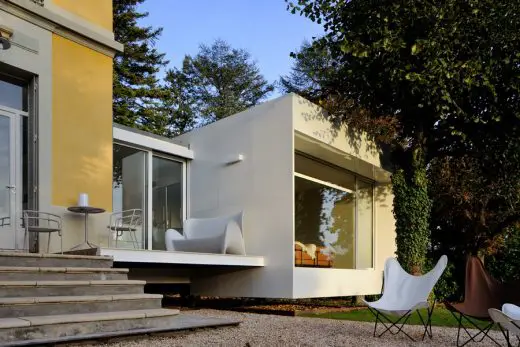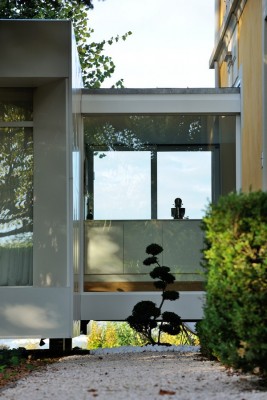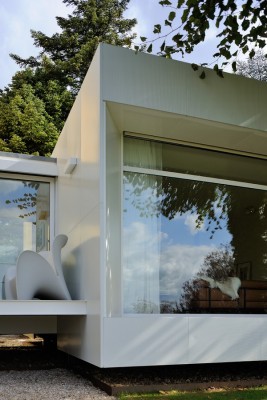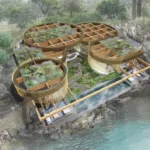Saint-Didier-au-Mont-d’Or House, Lyon Residential Property, Building, Architect, French Architecture
House in Saint-Didier-au-Mont-d’Or, France
Lyon Residence, Auvergne-Rhône-Alpes: New French Property design by PlayTime / AA, Architects
11 Feb 2016
House Extension in Saint-Didier-au-Mont-d’Or
Design: PlayTime / AA – Playtime Agence d’Architecture
Location: Saint-Didier-au-Mont-d’Or, commune in the Metropolis of Lyon, Auvergne-Rhône-Alpes region, eastern France
XS Extension of a house in Saint-Didier-au-Mont-d’Or, France
On paper the equation is simple: a 45 m2 extension to a house to accommodate a comfortable kitchen and living area. In practice, the challenge was much more complicated. How to extend a large 19th century house in Saint-Didier-au-Mont-d’Or without betraying its character or resorting to imitation or superficial stylistic effects, whilst keeping the right distance?
In response to these requirements, the architects at the Playtime agency have delivered an expertly crafted marvel. A small metallic white volume, raised off the ground to emphasise its clean lines. Inserted between two existing trees, it has found its place, making the most of the beautiful views of the surrounding landscapes.
Architecture and nature dialogue through the interplay of shadows and reflections that create infinite versions of this contemporary cabin.
A discreet but effective presence
Confronted with this very traditional house, the success of the project hung on a number of factors that had to be carefully controlled. First of all, the decision was made to produce a simple, balanced volume with clean, minimalist lines on a scale that blends in with the main building.
The small, rectangular parallelepiped of 5.5 m by 9.5 m, is 3.6 m high so is lower than the ground floor of the main building. Having tested a number of hypotheses, the designers imagined a space parallel to the house, fully open on the east and west facades but entirely closed off to the south.
Positioned as closely as possible to one of the existing trees, a projection was used to create a balcony that can be accessed via the kitchen. The whole has been designed to be as open as possible. The framework of the structure is designed with identical angles and lengths in the upper, lower and lateral sections. This frees up a threshold between the interior and the exterior the lower section of which can be occupied, the other sides of the building being glazed, projecting a shadow.
“The constant search for the simplest forms and volumes meant we had to design every last detail… and put our grey matter to use!”
The pavilion is raised to increase the feeling of lightness. Built using piles and cantilevers, there is a space between the building and the ground, on which it consequently has no impact. The same concept of separation is used to manage the relationship with the main house. An entirely glazed, lower volume acts as a “hatch” separating the two buildings with finesse. It avoids the pitfall so common to extension projects of creating an eyesore attached to an otherwise attractive building. This volume houses the kitchen. It acts as a spatial hyphen joining the two spaces and offers two views of the garden.
Finally, the almost exclusive use of metal gives it a smooth, fine texture which again contributes to the lightness. The white perforated aluminium sheet metal creates a type of skin, adding an abstract element to the construction.
Permanent interplay between architecture and nature
On this truly majestic site, architecture and nature dialogue on a constant basis, making nature a key component of the project. The land is gently sloping, offering fabulous views of the Monts du Lyonnais. There are many trees on the property including a number over a hundred years old (plane trees and cedars etc.). The project is inserted between the trees which have be carefully preserved.
From the outside, the shadows and reflections transform the pavilion into an object that changes with the variations in the light, often giving it an ethereal glow. The pre-lacquered white aluminium (RAL 9010) also contributes to this chameleon-like effect by absorbing the surrounding colours. This is the case to the north where the yellow colour of the house creates a champagne shade. The post-lacquering micro-perforation (2,5 mm) leaves tiny silver half-moon shapes which create a kinetic feel.
Inside the structure, the large windows frame the views of the landscapes. The exterior is allowed into the interior space through these extensive transparent surfaces which create the illusion of a cabin in the woods.
“This extension simultaneously evokes tree houses, wood cabins, mountain refuges, garden pavilions or follies, but in a contemporary style.”
A simple construction with careful attention to detail
From a technical perspective, the structure was mainly built with dry construction methods using prefabricated metal components. The concrete foundation made it possible to build a 4.2 metre cantilevered structure. Four 20cm metal columns coated in stainless steel form the piles. They are positioned as closely as possible to the existing house.
The main framework raised on the piles supports the column-beam structure. It is a conventional industrial skeleton using off-the-shelf laminated galvanised steel sections. All our energy was required to resolve the challenge of integrating the insulation whilst preserving the project’s finesse and lightness. Special attention was paid to the details, including how the metal was used, the design of the angles and folds, the layout of the cladding. This material allows for a very high level of precision. The shaping was done in the workshop and adjusted on-site which required close collaboration with the contractor.
A composite floor, insulation and underfloor heating complete the construction.
The environmental benefits of dry construction are well known (less disruption from the worksite, work finished more rapidly, lower energy consumption, projects which can be dismantled or transformed). Other systems were used to enhance the project’s environmental credentials: a green roof (sedum), external insulation for increase thermal comfort, underfloor heating.
A small-scale project including interior design
For this very small-scale project, the architects also designed all the fitted furniture. The kitchen, the storage facilities, the connection with the old kitchen, every detail was made to measure. They are designed to be ergonomic and user-friendly. A limited range of materials were used to harmonise with the house.
THE FIRM
Since its creation in 2006, the playTime architectural firm has aimed to enjoy the fullest range of experiences in as many different sectors as possible.
Over the last nine years, the firm has worked on a number of public-sector contracts (social housing, sports, cultural and educational facilities, early childhood structures, administrative buildings, urban studies, fire and rescue centres etc.) and a wide variety of private-sector projects (affordable housing, industrial and agricultural buildings, doctors’ surgeries, private homes and extensions, office space etc.).
Its non-specialisation is precisely one of the firm’s unique assets, which allows it can take on any type of programme, on any scale. Each new project is based on an in-depth analysis of the context, the programme, and the required purpose and use. We strive to develop projects that fulfil the intended purpose and use but are not dependent on them: buildings which blend into a setting, but have a life of their own.
We aim to build structures which evolve not only in space and in time, over the weeks and years, but also in terms of their function, throughout the day or across the seasons.In order to achieve this, we choose our materials carefully for their intrinsic properties (transparency, reflection, finish, porosity etc.) and the different associations they evoke, as well as creating spaces that encourage movement.
In short, playTime produces an architecture which can be dated, but is never out of date. An architecture of its time, that has substance and reveals its true nature.
Saint-Didier-au-Mont-d’Or Residence – Building Information
Completed: 2015
Client: NC
Area: 45 m²
Cost: € 180 000 ex VAT
Team project management:
Project management: Playtime AA
Structure design and engineering: HEYBERGER
Interior decorating: Véronique Lemaire
Photographs © Studio Erick Saillet
House in Saint-Didier-au-Mont-d’Or images / information received 060116
Address: Playtime Agence d’Architecture, 37 Rue Pierre Dupont, 69001 Lyon, France
Phone: +33 4 72 07 61 84
Location: Chemin de la Thomassière, Lyon, France
New Buildings in France
French Architectural Projects
French Architect Offices – design firm listings
Paris Architecture Walking Tours by e-architect
French Architecture – Selection
French Architecture Designs – chronological list
New French Houses
Chalet Soleya in Les Houches, Haute-Savoie, Rhône-Alpes, south-eastern France
Design: Chevallier Architectes
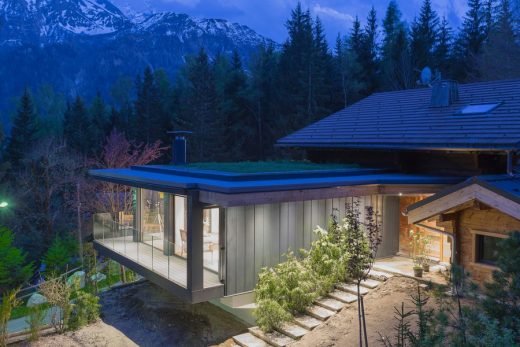
photo from architect
Chalet Soleya in Les Houches
Bioclimatic House in the Gulf of Morbihan, Baden, Brittany, Northwest France
Design: Patrice Bideau
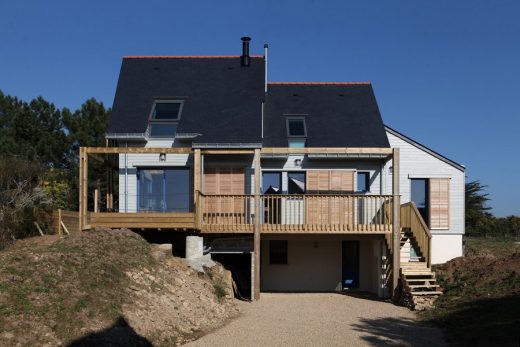
photograph : Armel Istin
Bioclimatic House in the Gulf of Morbihan
Villa Théoule sur Mer, Cote d’Azur, French Riviera, south of France
Design: 4a Architekten
Residence in Théoule sur Mer
maison L, Yvelines
Architect: architecturespossibles
maison L Yvelines
Maison DI-VA, Lyon, south of France
Tectoniques
Lyon house
Biscuit House, nr Lyon
Pierre Minassian architect
Lyon house
Rem Koolhaas
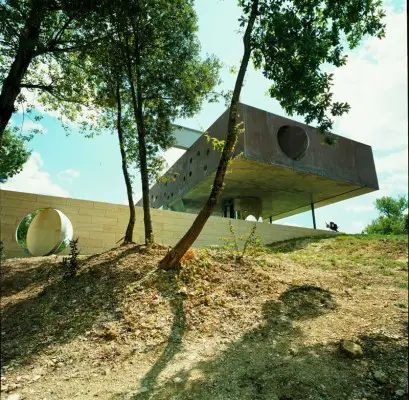
photo : Hans Werlemann
Maison at Bordeaux
, Bargemon, south of France
Architects: Dixon Jones and Jean-Paul Radigois
Bargemon villa
Comments / photos for the House in Saint-Didier-au-Mont-d’Or page welcome
Website: Saint-Didier-au-Mont-d’Or

