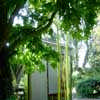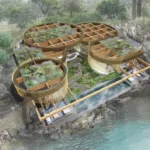Amiens house, French Home, Somme Residential Building, Design, Picture, Architecture
Fluy House, Amiens, France
Picardie Home Photos: French residential building by Ian Ritchie Architect
Amiens house
Location: near Amiens, Somme, Picardie, northern France
Date built: 1976-77
Design: Ian Ritchie Architects
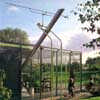
photo © Jocelyne Van den Bossche
‘Living in a garden beneath a well insulated umbrella’. Minimal, functional and seasonal performance – user determined, rational, reductive yet energy intelligent with a personal architectural expression.
The core of the house – kitchen, bath, utility and energy centre is precisely organised to respond to the surrounding user areas as well as to concentrate essential capital – thus releasing the remaining funds as far as possible to create ‘internal space’ within a garden.
Fluy House images / information from Ian Ritchie Architects in 2007
Amiens house design : Ian Ritchie Architects
Location: Amiens, northern France, western Europe
Somme Buildings
Picardy Architecture Designs by Ian Ritchie Architects – selection below:
Albert Cultural Centre
Date built: 1993
Design: Ian Ritchie Architects
French cultural building
Following a limited international competition in November 1990, Ian Ritchie Architects won a commission to design a Cultural and Sports Centre in Albert, Northern France. Ian Ritchie Architects were the only non-French team invited to compete.
Boves Pharmacy, southest of Amiens
Date built: 1986
Design: Ian Ritchie Architects
Picardie building
The concept of the pharmacy is based on three unusual criteria. Firstly, No traditional shop window; secondly, no traditional counter; thirdly, incorporate accommodation for an on – duty overnight pharmacist. The challenge to the chemist was to accept the ‘village’ location, as against the ‘High Street’ and in recognising this to believe in the public service he was providing, in particular to the old, and mothers and children.
Primary School, Daours, nr Amiens
Date built: 1992
Design: Ian Ritchie Architects
Picardie school building
A new reception area and four new adaptable classroom spaces and wet areas were provided. The structural and surface materials are predominantly naturally stained coloured wood, which, with clear glass provides a light and emotionally warm environment.
Picardy Building Designs
Picardy Architecture Projects – architectural selection below:
Amiens Media Library
Design: Serero Architectes
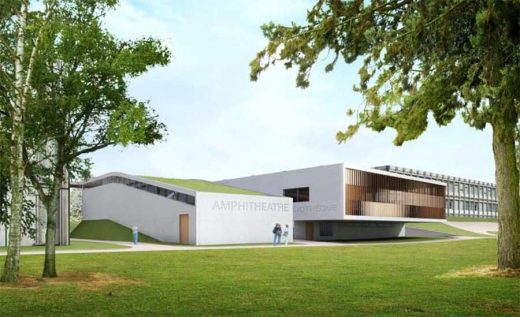
image courtesy of architects practice
Amiens Media Library
Zenith Music Hall, Amiens
Date built: 2008
Design: Massimiliano Fuksas Architecture
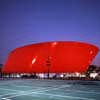
photo : Philippe Ruault
Zenith Music Hall Amiens
Thiepval Arch: Memorial to the Missing, Thiepval
Date built: 1932
Design: Edwin Lutyens Architect
New Buildings in France
French Architectural Projects
French Architectural Design – chronological list
French Architect Offices – design firm listings
Paris Architecture Walking Tours by e-architect
French Architecture – Selection
Zenith Saint-Etienne Building
Design: Foster + Partners
Zenith Music Hall Strasbourg
Design: Massimiliano Fuksas Architecture
The Phare
Design: Morphosis
Buildings / photos for the Amiens house – Picardie Home design by Ian Ritchie Architect page welcome

