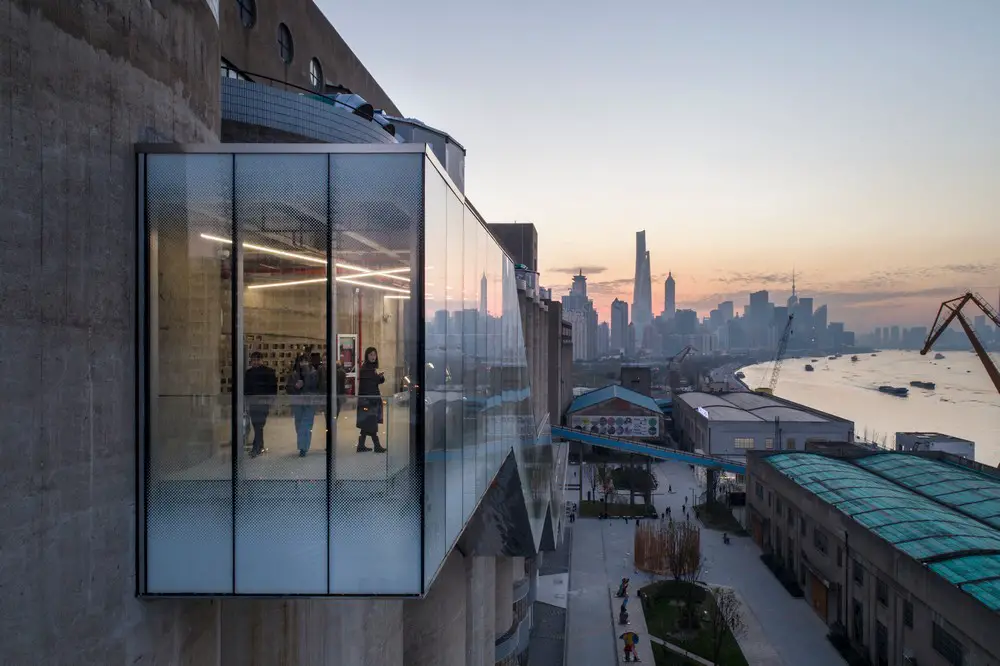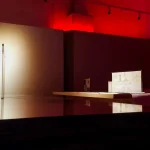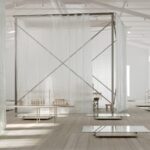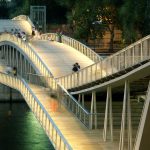Common Landscape, Berlin Built Environment Exhibition, Nine examples from Austria, Aedes Architecture Forum News
Common Landscape, Aedes Exhibition in Berlin
2 Mar 2023
Common Landscape
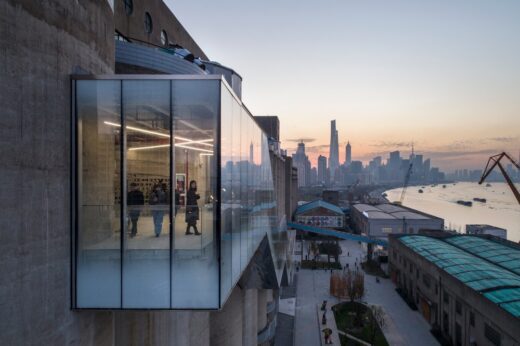
80,000-ton Silos Art Centre. © Tian Fangfang
Exhibition: 1 April – 17 May 2023
Opening: Friday, 31 March 2023, 6.30pm
Venue: Aedes Architecture Forum, Christinenstr. 18–19, 10119 Berlin
Opening hours: Mon 1–5pm, Tue–Fri 11am–6.30pm, Sundays and public holidays 1–5pm, Sat 1 April 2023, 1–5pm
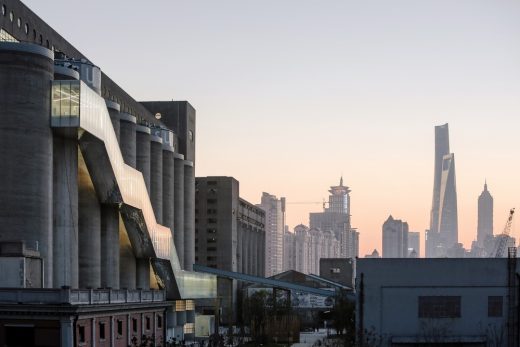
80,000-ton Silos Art Centre. © Su Shengliang
Common Landscape – opening Friday, 31 March 2023, 6.30pm at Aedes Architecture Forum, Christinenstr. 18-19, 10119 Berlin
The successful conversion and expansion of abandoned buildings and relics from the industrial past have been the mission of Atelier Deshaus from Shanghai since 2001. The question of how formerly closed industrial complexes can be transformed into new, attractive places for the public is the core theme of this exhibition. It focuses on the transformation along the Huangpu River in Shanghai, whose seamless accessibility as a public space was heralded by Expo 2010 “Better City – Better Life”.
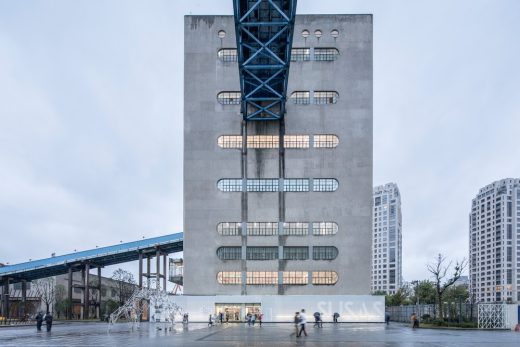
80,000-ton Silos Art Centre. © Tian Fangfang
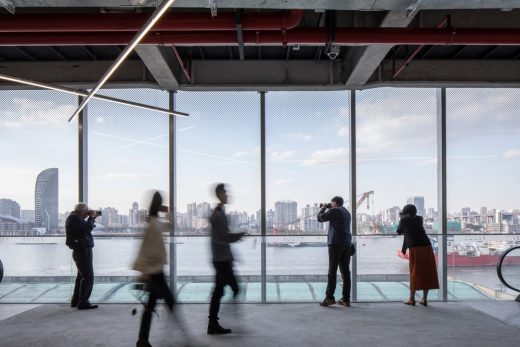
80,000-ton Silos Art Centre. © Tian Fangfang
Aedes is showing seven projects that have used the potential of former industrial sites to bring new functions to the riverbank and to which the residents attach both emotional and cultural significance. The presentation is complemented by two additional buildings in other locations that are also inspired by their immediate surroundings and have recently been completed.
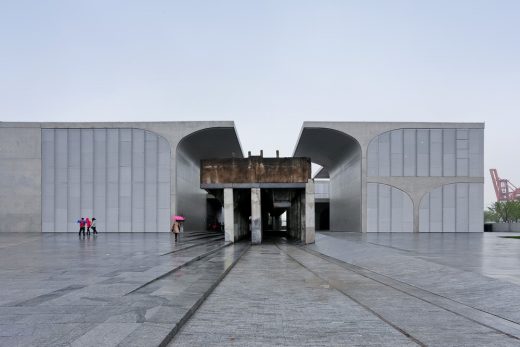
Long Museum West Bund. © Su Shengliang
In 2016, Atelier Deshaus was part of Aedes’ successful exhibition Zài Xīng Tǔ Mù – Sixteen Chinese Museums, Fifteen Chinese Architects.
Abandoned production sites and relics of inner-city heavy industry, warehouses, and port facilities can be a huge burden on the sustainable development of a city, especially if they are seen as waste to be disposed of. With its projects, Atelier Deshaus shows how the grey energy used in them can be preserved, at least in parts, through conversion and reconstruction, and how new functions can be assigned.
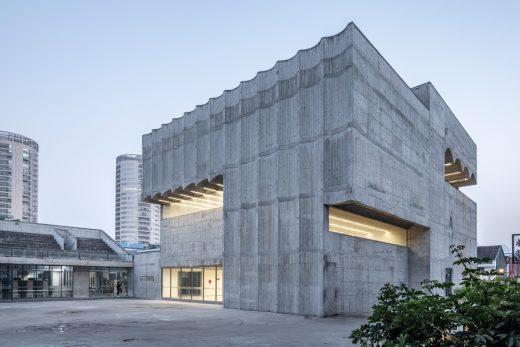
Taizhou Contemporary Art Museum. © Tian Fangfang
In the face of climate change and the generally far too energy-hungry construction industry, it is also an obvious necessity in China to take an unbiased look at existing buildings. Nevertheless, demolition is still often the priority. Atelier Deshaus counters this with a strategy of minimal intervention that sensitively heralds the transformation of the existing buildings without destroying the historical reminders.
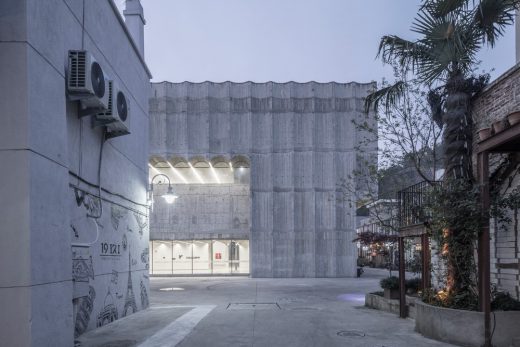
Taizhou Contemporary Art Museum. © Tian Fangfang
The enormous urbanization push since the 1990s has not only produced more and more new residential areas in Shanghai but also increasingly displaced the industry along the Huangpu River in the last decade. With the conversion of these often huge complexes, new possibilities for the design of a continuous public space for urban society are emerging, especially along the riverbank. As the examples by Atelier Deshaus show, large and small industrial building relics can be cultivated and integrated. New cultural landmarks can emerge from the formerly derelict buildings and structures, which not only address historical aspects but also ascribe entirely new meanings to them, with which social transformations become visible.
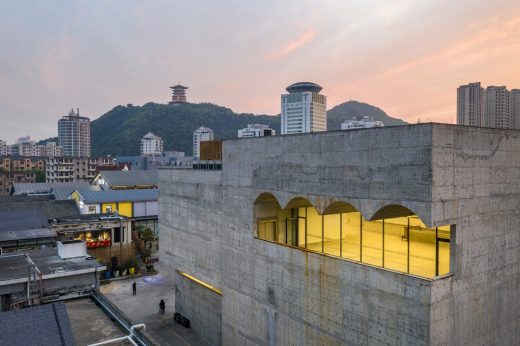
Taizhou Contemporary Art Museum. © Tian Fangfang
The exhibition
The projects are presented in the exhibition with models, plans, photos, and videos. They illustrate Atelier Deshaus’ practice with a focus on the conversions along the Huangpu River in Shanghai. This important water trade route also forms the ‘narrative thread’ in the exhibition design, thus placing the projects on display in a large-scale context. As a special element, short videos developed from social media posts show the appropriation of the architecture and the success of the projects as new cultural sites in the city.
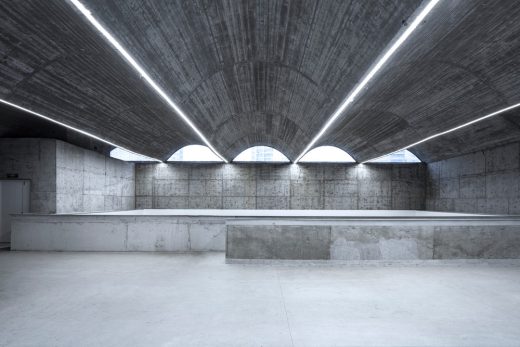
Taizhou Contemporary Art Museum. © Tian Fangfang
The projects
Major cultural buildings such as the internationally awarded Long Museum, the Modern Art Museum, the associated Riverside Walkways, and the Riverside Passage, all of which were created by repurposing the former coal ports with its infrastructure buildings, are shown. Also on display is the 80,000-ton Silos Art Centre, created from a former grain warehouse, and two smaller private projects: Atelier Deshaus’ own office and a neighbouring tea house. In addition, the Contemporary Art Museum in Taizhou, which was built largely as a new building in an area of former warehouse buildings, and the recently completed Upper Cloister, which is located in the mountainous landscape within sight of the Great Wall halfway between Beijing and Chengde, will be on view.
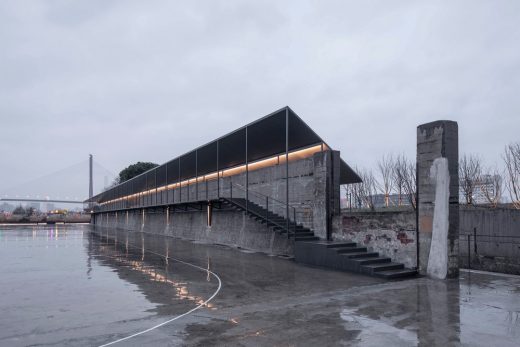
Riverside Passage. © Tian Fangfang
What the projects have in common is that the architects are careful with what they find, whether it is a picturesque landscape or the harsh legacy of industry. For the architects, the continuation of the existing is more important than a new beginning, which has been the tabula rasa of so many building projects in recent years. The respectful upgrading of the existing preserves local and accidentally created landscapes with their micro-ecosystems, which also support the diversity of the metropolitan cultural landscape in the sense of ecological sustainability.
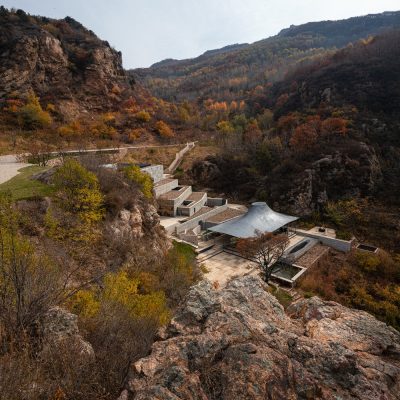
Upper-Cloister in Jinshan Mountain. © Su Shengliang
Atelier Deshaus sees the projects as carriers of memory and condenses local identity with refined concepts and new uses that both refer to historical Chinese culture and at the same time enable new contexts and functions with the smallest possible intervention that can also serve as a model elsewhere.
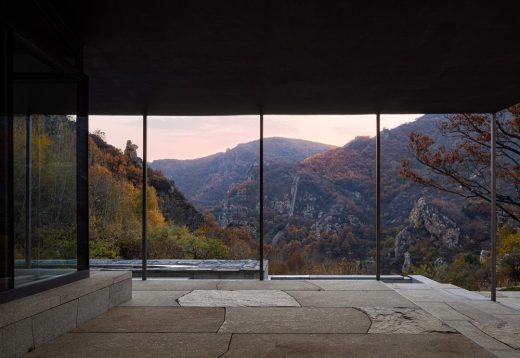
Upper-Cloister in Jinshan Mountain. © Su Shengliang
About Atelier Deshaus
Founded in 2001, Atelier Deshaus is one of the first independent architectural practices in China. The two co-founders Liu Yichun and Chen Yifeng, both studied at Tongji University in Shanghai. Liu Yichun is also a visiting professor at Tongji University in Shanghai and was a regular columnist for Time+Architecture magazine for a while.
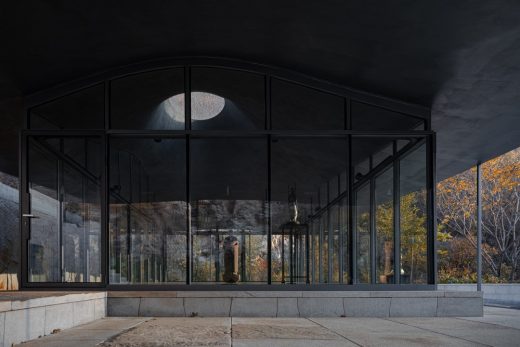
Upper-Cloister in Jinshan Mountain. © Su Shengliang
The Shanghai-based studio responds in a sensitive way to the rapid urban development in China with its work and is primarily concerned with the construction of public buildings such as kindergartens, schools, and museums. The studio has received international recognition and won numerous awards, such as inclusion in Architectural Record’s 2011 Design Vanguard list.
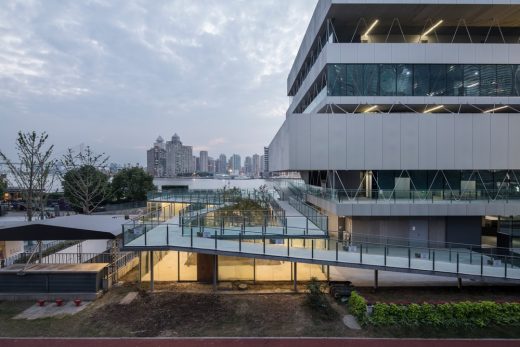
Modern Art Museum Shanghai. © Tian Fangfang
Its best-known project, the Long Museum on Shanghai’s West Bund, which is also part of the exhibition, won Architectural Review’s Award for Emerging Architecture, the Gold Prize at the 2016 ASC Architecture Creation Awards for Public Architecture, the Honor Award Best in Show for Architecture 2019 from AIA’s China Chapter, and the ARCASIA Awards for Architecture 2020, Gold Winner (Public Amenity: Social and Cultural Buildings). The Shanghai Modern Art Museum and its Walkways project were awarded the RIBA International Award for Excellence in 2021.
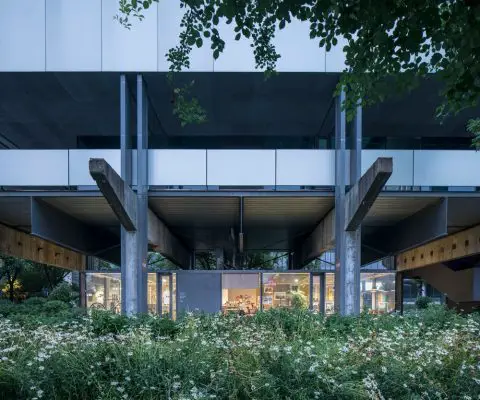
Modern Art Museum Shanghai. © Tian Fangfang
Further information:
www.aedes-arc.de
Speaking at the opening
Dr. Kristin Feireiss Aedes, Berlin
Dr. Eduard Kögel Researcher and Curator, Berlin
Liu Yichun Architect and Founder, Atelier Deshaus, Shanghai
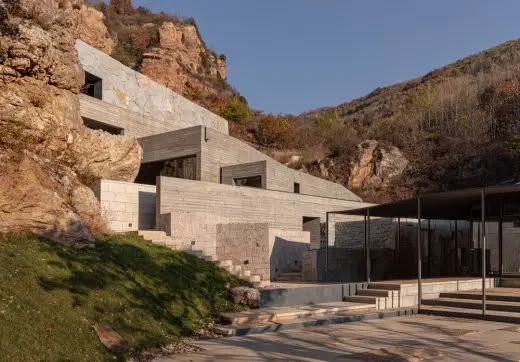
Upper-Cloister in Jinshan Mountain. © Su Shengliang
Common Landscape, Aedes Exhibition images / information received 020323
Location: Christinenstr.18-19, 10119 Berlin, Germany
Aedes Architecture Forum Exhibitions
edes Architecture Forum News in 2020
4 Jun 2020
Water Garden at Aedes Architecture Forum
Curated by Junya Ishigami & Associates
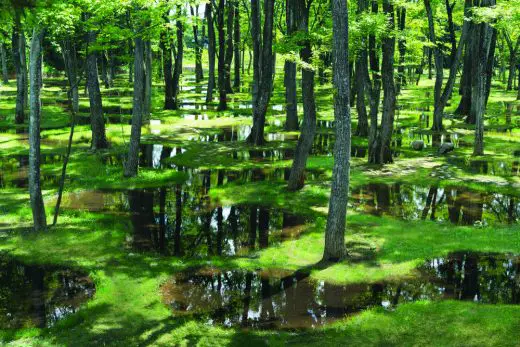
photo © Courtesy of nikissimo Inc.
Aedes Architecture Forum Exhibitions
Archi-Tectonics – Winka Dubbeldam & Justin Korhammer, New York
Flat Lands & Massive Things – From NL to NYC & Beyond
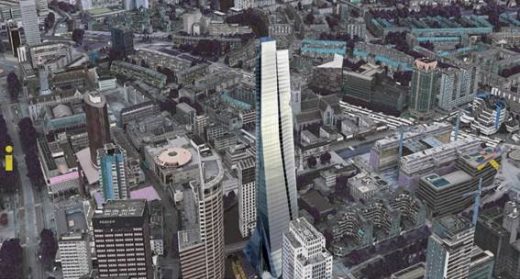
picture © Archi-Tectonics
Archi-Tectonics Architecture Event
Active Buildings – Innovation for Architecture in Motion
Aedes Architecture Forum Exhibition by falkeis²architects
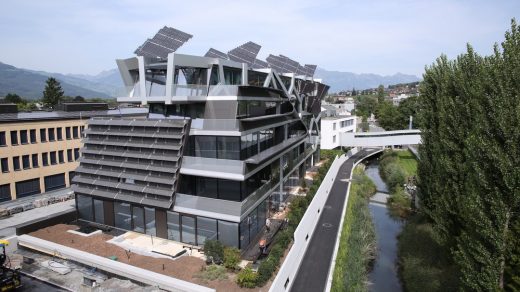
photo : Filmfabrik
Active energy building in Vaduz, Liechtenstein
Woodland Sweden – Contemporary Timber Construction
Härbret Summer House in Nannberga by General Architecture/Stockholm:
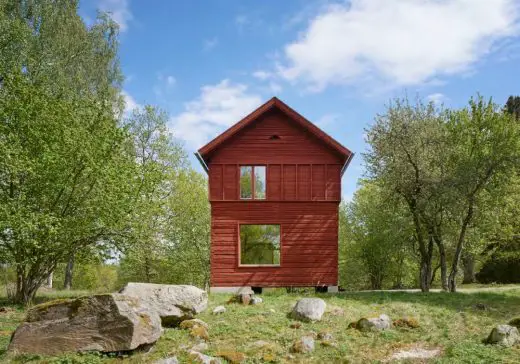
picture © Åke E:son Lindman
Urban Intermedia: City, Archive, Narrative
Harvard Mellon Urban Initiative and Graduate School of Design, Harvard University
![Screenshot Urban Intermedia [Berlin]](https://www.e-architect.com/wp-content/uploads/2017/12/urban-intermedia-harvard-mellon-urban-initiative-a120117.jpg)
picture © Harvard Mellon Urban Initiative
The Groundscape Experience
Dominique Perrault, Paris with SubLab, EPFL, Lausanne & ADSlab, EWHA Womans University, Seoul
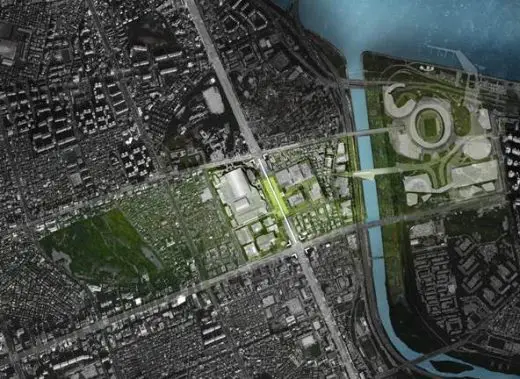
picture © Dominique Perrault Architecte
Dominique Perrault
Nieto Sobejano Arquitectos: TABULA – The Arvo Pärt Centre in Estonia
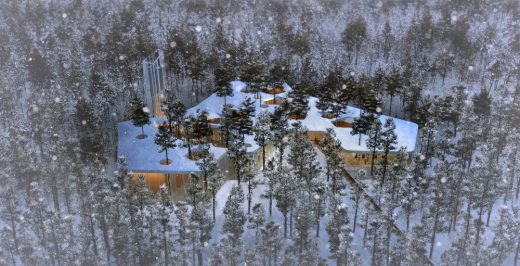
image © Nieto Sobejano Arquitectos
Nieto Sobejano Arquitectos
Marina One Singapore – Architecture Exhibition in Berlin
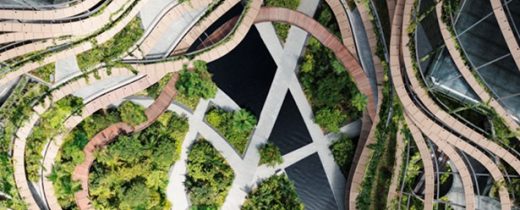
image courtesy of architects
Aedes Architecture Forum Exhibition in Berlin
Comments / photos for the Common Landscape, Aedes Exhibition page welcome

