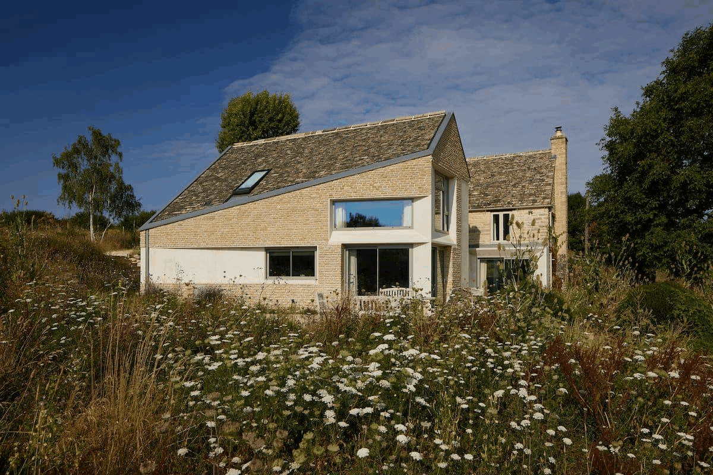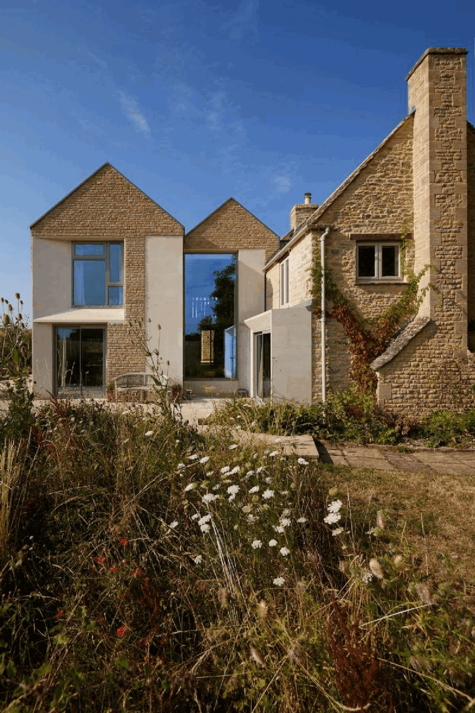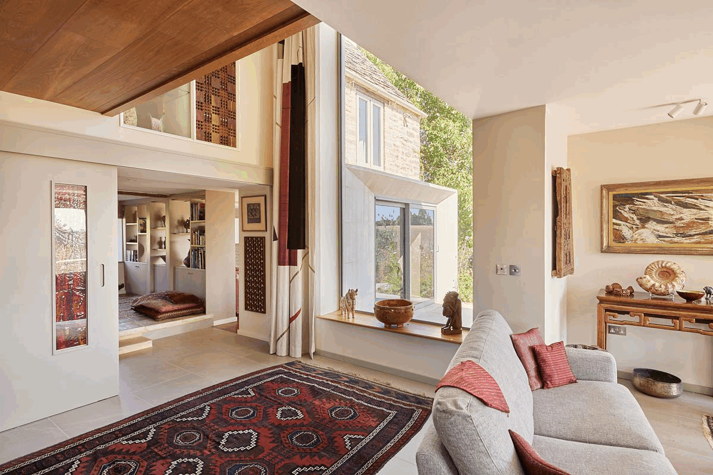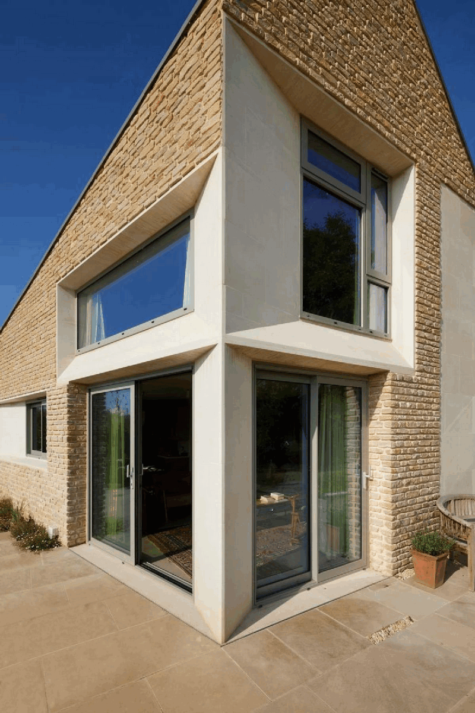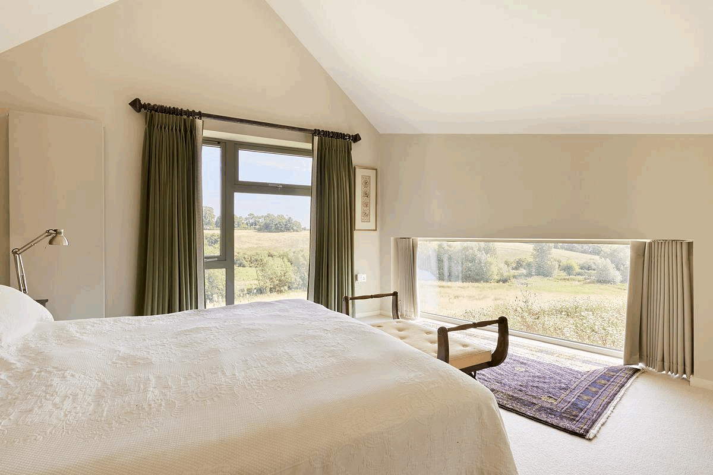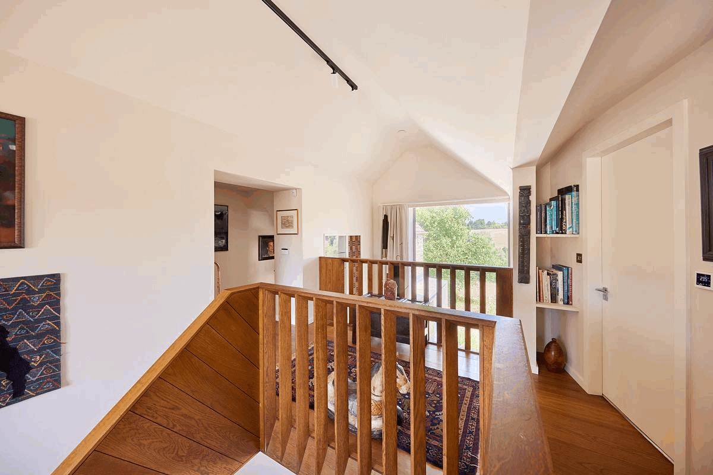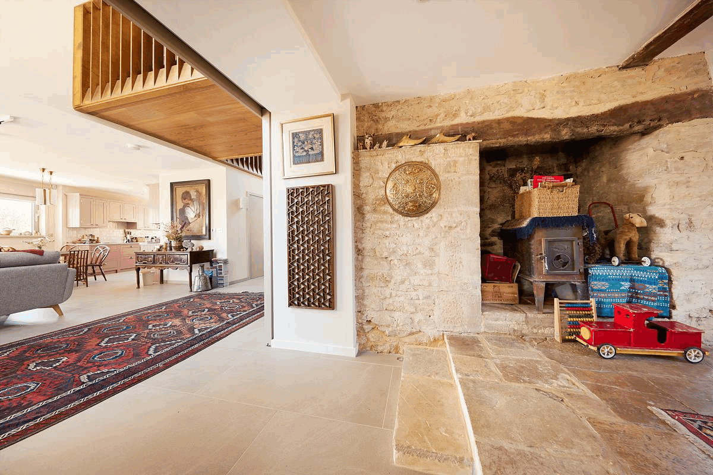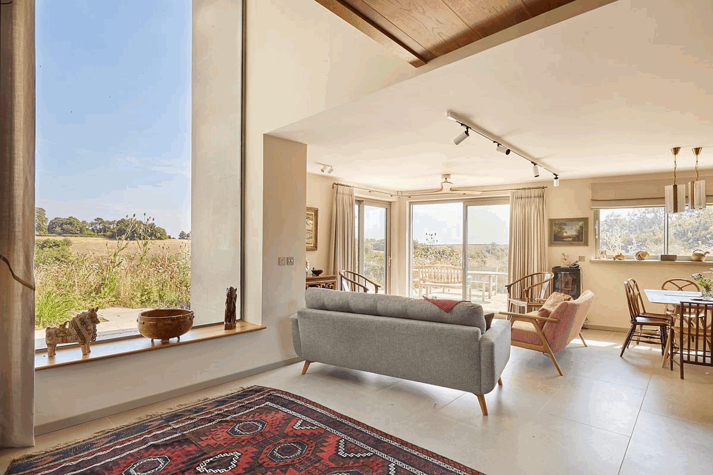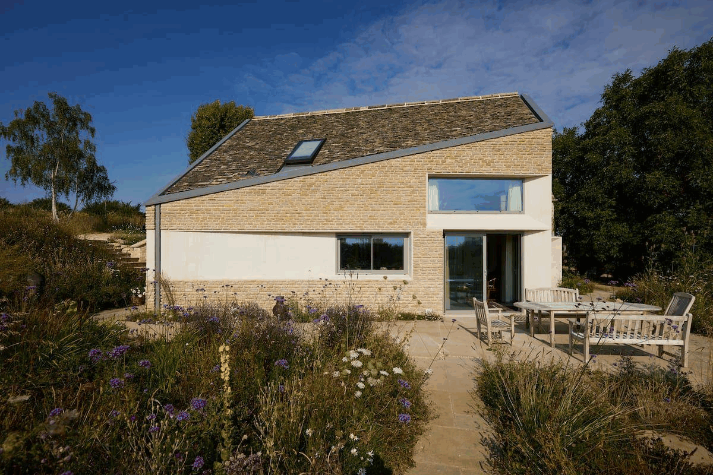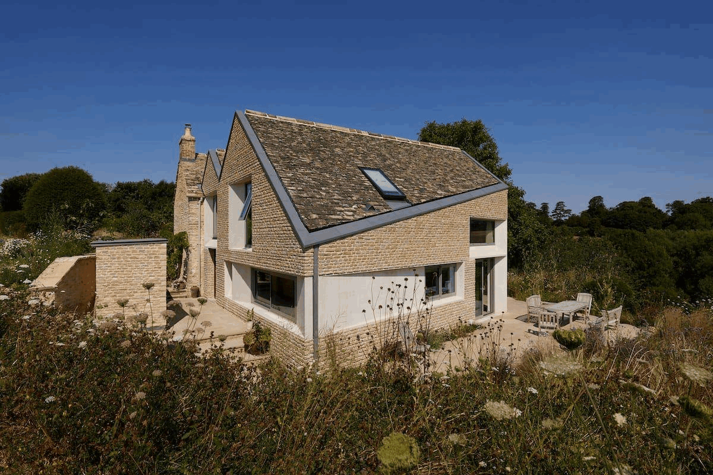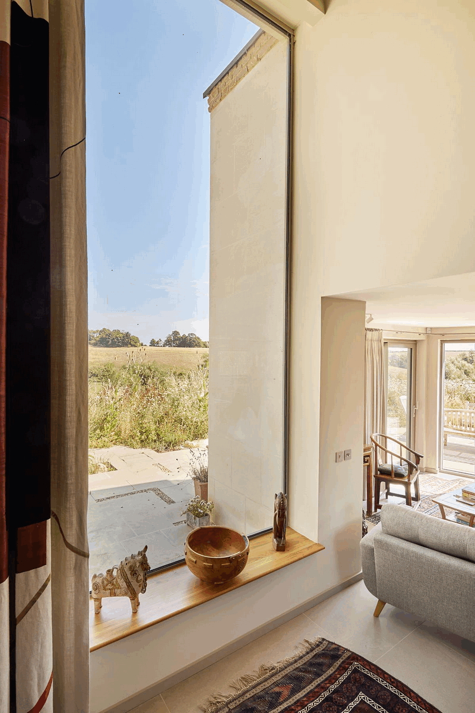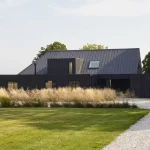Zions Hill House Gloucestershire, English modern home photos, Contemporary Southwest England luxury property design
Zion’s Hill House in Gloucestershire
12 December 2023
Design: Adrian James Architects
Location: Gloucestershire, Southwest England, UK
Photos: Fisher Studios
Zion’s Hill House, England
Ten years ago we might have proposed complete demolition and a whole new house. That just doesn’t wash now: we must keep what we can. So we preserved the charming 18th century parts, albeit radically upgraded, and added a new wing in a manner which is respectful in form and material but quirkily massed and modelled. This is a different game to a new build; there is richness and joy in the interplay between the old and new.
The exterior of the new half uses a palette of rubble and ashlar stone, with the former raised proud of the mortar for shadows and the latter facetted in an origami-esque manner. The interior has real wow: a timber gangway leads to a gallery with a vista through a double-height window, while stone steps lead down to a living space which flows from old to new and out to terrace and view.
It all adds up to a kind of radical retro; re-birthing the Cotswold vernacular with a dose of spatial and sculptural play.
A key principle driving the design strategy was that there should not be a glass link between new and old, separating the two halves of the house. This was not an appropriate strategy here, partly because there was no distinct division in the use of the parts of the house, and partly because it did not fit the parti: that the house is something evolving over time in an informal manner.
Prior to development the house consisted of a pair of tiny 18th century vernacular stone cottages knocked through, and a 1950’s rear extension self-built in the 1950’s in a woeful state of repair. The cottages were not listed but were within the village Conservation Area and had substantive heritage value due to their age, their location and their historic construction and detail. The new extension needed to connect in a manner which was natural and seamless but in which both parts of the building had their own character contemporary to their own time.
This need for the extension to have a contemporary treatment was about creating internal spaces to suit contemporary living and making an envelope which was thermally robust. As a result, the design is something which grows naturally from the old with a twist in the DNA so it is similar but skewed – both in spirit and literally.
Inside the house the moments of division are not disguised but neither are they formalised; the spaces flow continually and casually. And this spirit of connection rather than division is the same on the exterior where the new walls and roof flow from the old and match in pitch, line and material, but the new is clearly different in its treatment:
• The new roofs use the same Stonesfield slate as the old but with a gutter detail behind a zinc-cloaked parapet to avoid cold bridging.
• The ashlar stonework capitalises on modern methods of stone cutting and support bracketry to achieve refined edges and clean lines, creating folded planes which have the dematerialised quality of origami.
• The coursed rubble stone has recessed mortar in the same plane as the ashlar so it projects forward as if it has been pushed into the plane of the wall.
The result is a design which sets up conversation rather than confrontation between the old and the new. And the new is now as much in tune with the natural setting and natural order as the old. Where once the stone was gathered from the field to create the walls of the shelter, the stone is now quarried and honed by machine but the house uses technology to ensure a smaller carbon footprint than ever, despite the hugely enhanced levels of comfort it creates for the occupier. In a modest way the house sets a new paradigm for the sensitive bur radical retrofit of houses which will hugely reduce their carbon footprint.
What was the brief?
The location is delightful: on the fringe of a Cotswolds village near Woodstock with excellent sweeping views across a small valley through which winds the River Glyme. But the existing building, an amalgam of two tiny 18th century stone cottages and a self-built 1950’s extension, was simply not good enough. The house was ramshackle with awkward circulation, and the ensemble was tired and unloved, especially the shoddily built 20th century wing which was in very poor repair and had reached the end of its life.
The brief was to perform a compete reboot and reimagination;
• to provide more accommodation than the existing house, of a much higher spatial quality, with more natural light, making better use of the views, more commodiously organised and with improved entrance and circulation;
• to create a lifetime home, so far as was possible given the limitations of the existing building and the steep site;
• to create a home with as low a carbon footprint as possible, given the limitations of the existing building;
• to create an ensemble in which the various parts worked well together with the new sympathetic to the old;
Meeting the brief entailed the complete overhaul including a whole new roof on the old stone cottages, and the removal and replacement of the ‘50’s extension with something of a much higher built quality.
What were the key challenges?
The location in a Conservation Area meant the planners were keen to ensure the extension was subservient to the retained cottage. This led to some negotiation and a couple of iterations through which it shrank in height and footprint. The planners also required it to be sympathetic in the choice of materials, but overall they were supportive of the design strategy and the contemporary treatment.
Once consent was won the programme moved forward at a decent pace until Covid hit; the architect’s appointment was in November 2017 but construction did not start till September 2019, and completion, following the pandemic hiatus, was in October 2021.
What are the sustainability features?
This is just a house extension so its wider impact is necessarily limited. However, it has resulted in a home fit for lifetime occupancy with a hugely reduced carbon footprint which should last well into the next century. It is in a highly visible location and it is well-loved already locally; as such it will serve to raise the quality of development in the area and wider afield. It sets a new paradigm for sensitive bur radical retrofit of country houses which will hugely reduce their carbon footprint for the future.
What about the landscaping?
The ground surrounding the original cottages was created as a garden in the late 1950s. The original owners created a garden to use the natural environment. Most of the hill is steep rough field with water meadow at the bottom. The ground is exceptionally stony with limestone lying on the surface and in seams under the thin soil. Consequently, the old garden has beds filled with plants that prefer fast-draining soil.
The re-building on the east side of the house meant the garden had to be re-created around the new structure. Increasingly intense rainstorms erode the soil rapidly and it becomes very arid and friable in hot summer droughts. Learning from what had thrived in the existing garden, we decided to create a new area that merged seamlessly into the surrounding fields and hedgerows and which would encourage biodiversity and wildlife. The planting near the house mixes drought resistant shrubs such as rosemary, thyme, hyssop, verbena with underplanting of bulbs which flower throughout the year – snowdrops and aconites followed by daffodils, narcissus and tulips, then Iris, alliums and agapanthus. Wild local native plants (trefoil, clover, rattle, camomile etc) are used throughout the garden to secure the soil and provide colourful ground cover along with self-seeding wallflowers, mint, salvia, comfrey etc. Where the soil is suitable, procumbent roses and old English roses thrive and add colour. Tall structural plants with dramatic seedheads are encouraged and left throughout the winter to attract birds. In 2022, birds not seen for some years have arrived, particularly Yellow Hammers, Missel Thrush and flocks of goldfinch feeding on tall teasles and thistle.
In order to offset the effects of drought and to prevent water pooling in the intense rains, drains have been constructed which feed into large water butts in the field below the house.
Has the project won any awards?
Yes! Zion’s Hill has just won an Oxford Property Festival Award (September 2023). It has also been nominated for a British Homes Award and The Daily Telegraph House of the Year Award. We are currently awaiting the results of these nominations.
Zion’s Hill House, Gloucestershire, England – Building Information
Architecture: Adrian James Architects – https://adrianjames.com/
Completion date 2021
Project team
Adrian James Architects Architect
WG Carter Contractor
The Walker Pritchard Partnership QS
Photography: Fisher Studios
Zion’s Hill House, Gloucestershire, England information / images from Alison Brooks Architects
Location: Gloucestershire, England, UK
Gloucestershire Property
Gloucestershire Properties – Selection
Glass Villa on the lake, Lechlade
Design: Mecanoo architecten
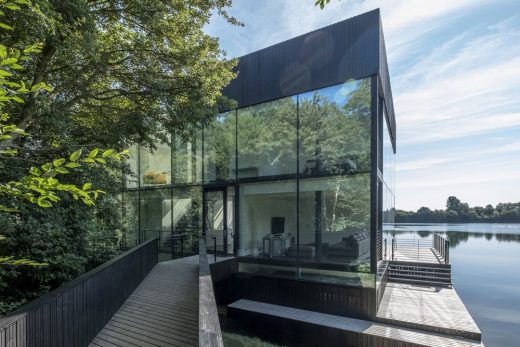
photo : Blue Sky Images
Glass Villa on the lake, Lechlade
Outhouse, Brockweir
Design: Loyn & Co Architects
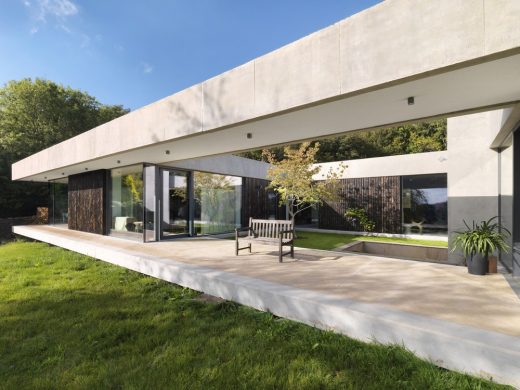
photograph : Charles Hosea
Gloucestershire Luxury House
Private House
Design: Found Associates
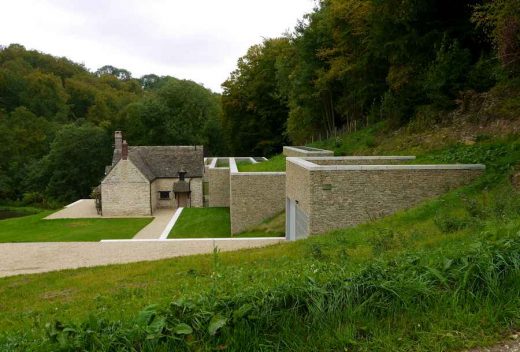
photo © David Russell
House in Gloucestershire
Underhill House, Cotswolds
Design: Seymour-Smith Architects
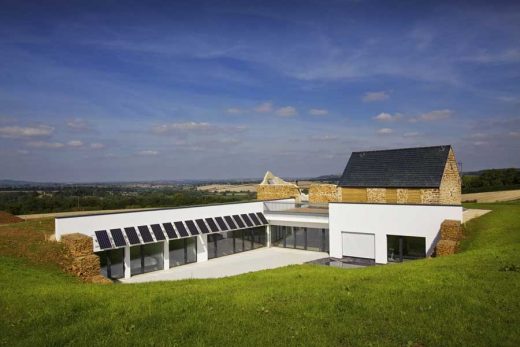
images from architect
Underhill House
Gloucestershire Architecture
Gloucestershire Buildings – Selection
Forest Green Rovers Eco-park Competition
Design: Zaha Hadid Architects
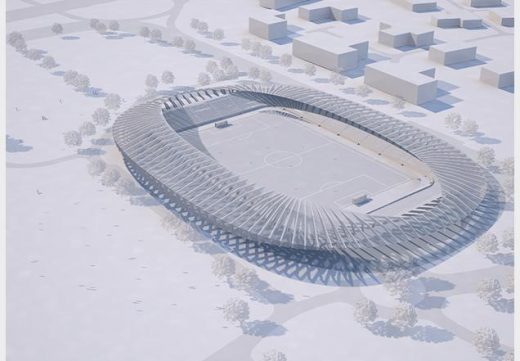
image courtesy of architects
Forest Green Rovers Eco-park Gloucestershire
University of Gloucestershire Business School
Design: Austin-Smith:Lord Architects
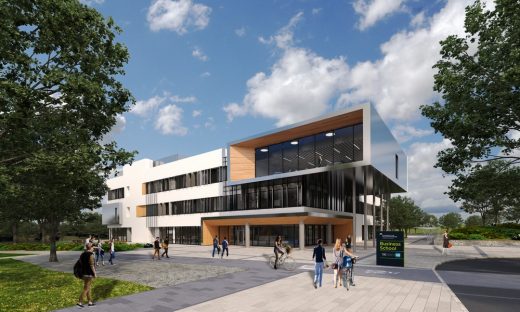
image courtesy of architects
University of Gloucestershire Business School
County Architecture near to Gloucestershire
Comments / photos for the Zion’s Hill House, Gloucestershire, England page welcome

