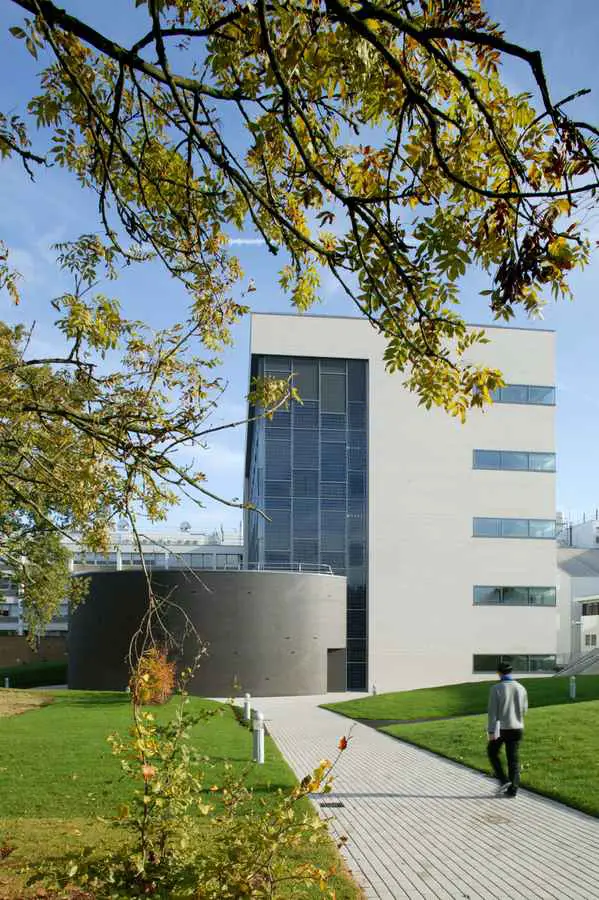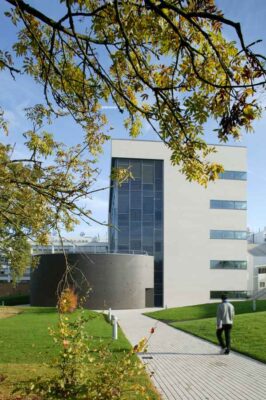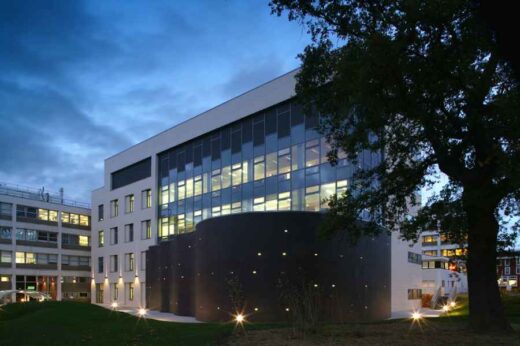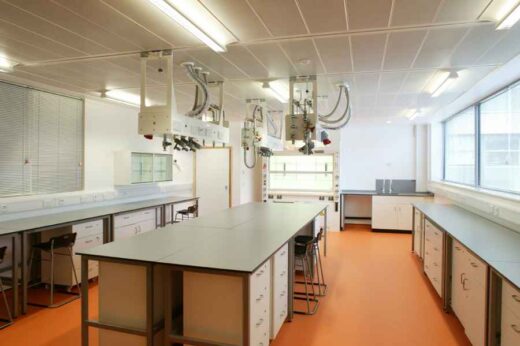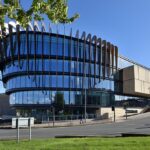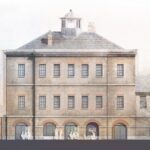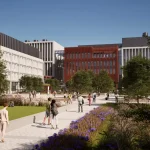University of Warwick Materials & Analytical Sciences Building, Architect, English Academic Project
University of Warwick Building
English Building in Warwickshire design by bmj architects, England, UK
13 Apr 2012
University of Warwick Campus
Design: bmj architects
This new build primarily serves the departments of Physics and Chemistry on the campus of University of Warwick.
Photographs : Lightworks Photography
University of Warwick, Materials & Analytical Sciences Building
With interaction between science disciplines at the heart of the brief, the proposals consist of four floors of laboratory and office space, below which sits a double height laboratory space for high spec research instrumentation.
A plaza links at ground level to the existing principal campus thoroughfare at the upper levels with a new main entrance, reception and light, attractive concourse space which will act as the social hub of the research building.
This architectural project assists the University’s expansion ambitions on a prominent site with a high quality sustainable design based on a striking architectural expression for the analytical instrumentation suite to reflect the cutting edge science being carried out within.
Despite the demanding brief including physics, synthetic chemistry, high field magnetic instrumentation and high resolution electron microscopy, in terms of sustainability the building has achieved BREEAM Excellent and an EPC rating of A.
University of Warwick, Materials & Analytical Sciences Building images / information from bmj architects
Location: University of Warwick, Warwicjshire, central England, UK
Warwickshire Buildings
Warwickshire Higher Education Facility Designs
The Oculus, University of Warwick campus
Architects: Berman Guedes Stretton
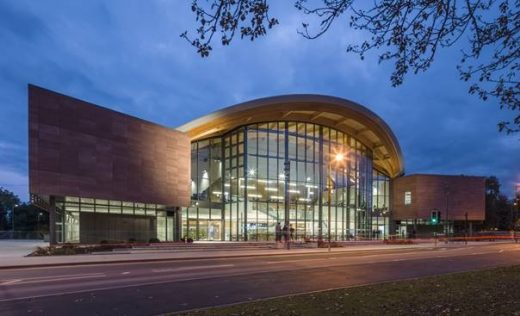
photograph : Quentin Lake
The Oculus, University of Warwick
Biomedical Research Facility In Warwick, Gibbet Hill campus
Architects: Hawkins Brown Architects and Fairhurst Design Group
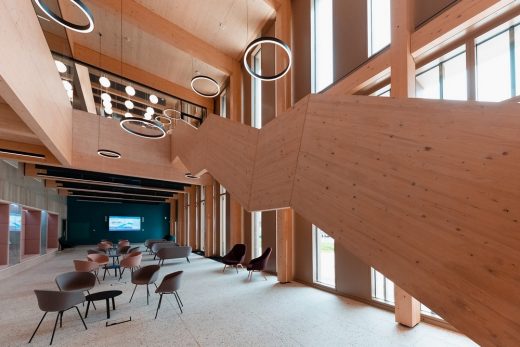
photo courtesy of architects office
Biomedical Research Facility In Warwick
Warwickshire Architecture Designs
Jaguar Land Rover Design Studio, Gaydon, near Warwick
Design: Bennetts Associates
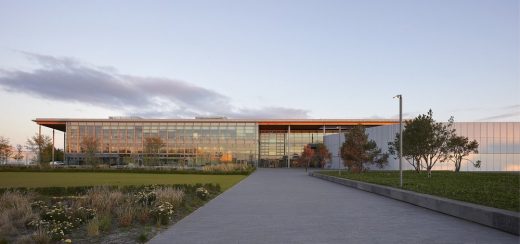
photography © Hufton+Crow
Jaguar Land Rover Design Studio Building
, Coventry, West Midlands
Design: Fraser Brown MacKenna Architects
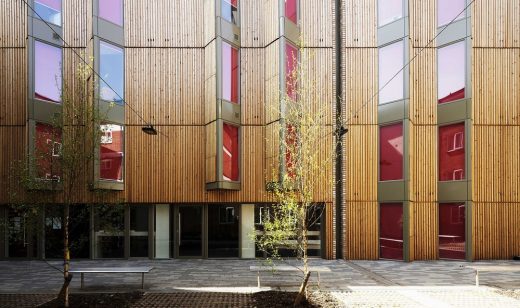
photo : Tim Crocker
Sherborne House, Coventry Building
Astley Castle, Nuneaton
Design: Witherford Watson Mann
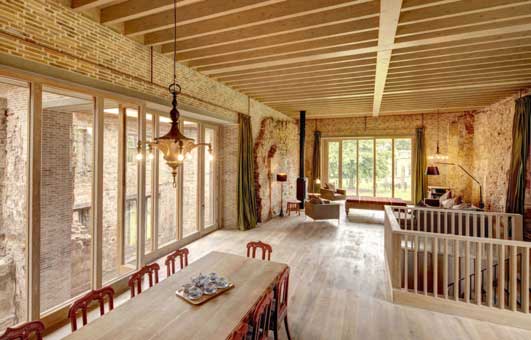
photograph © Landmark Trust
Astley Castle
BFI Master Film Store
Edward Cullinan Architects
BFI Master Film Store
Warwick Students Union
MJP
Warwick Students Union
British Horse Society Headquarters Building, near Coventry
Archial
British Horse Society Warwickshire
Warwickshire Architecture – Selection
Bluebell Views Student Residences, University of Warwick
Page Park Architects
University of Warwick Student Residences
Royal Shakespeare Theatre – redevelopment, Stratford-upon-Avon
Bennetts Associates
Royal Shakespeare Theatre
The Royal Shakespeare Company Courtyard Theatre, Stratford-upon-Avon
Ian Ritchie Architects
Warwickshire building
County Architecture adjacent to Warwickshire
Buildings / photos for University of Warwick Building design by bmj architects page welcome

