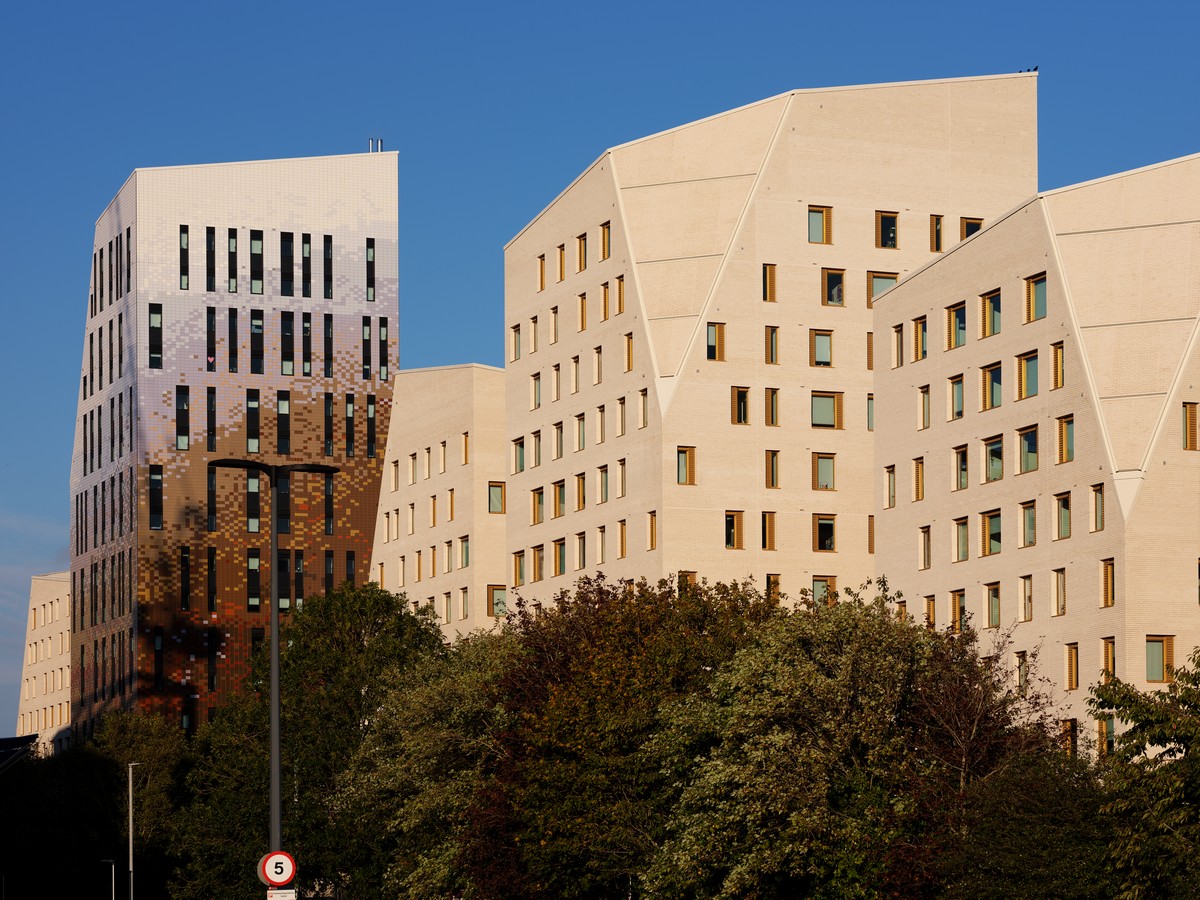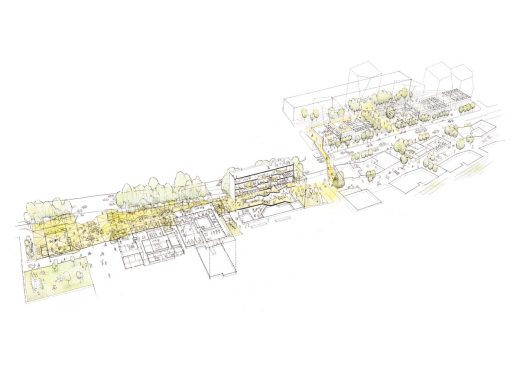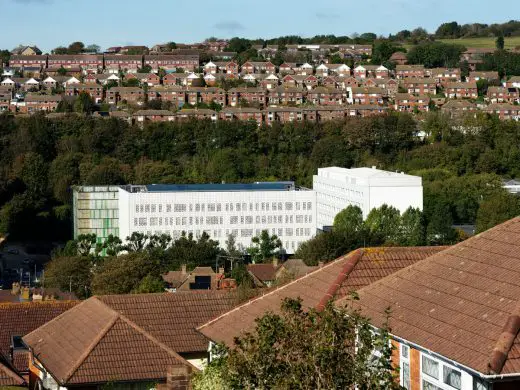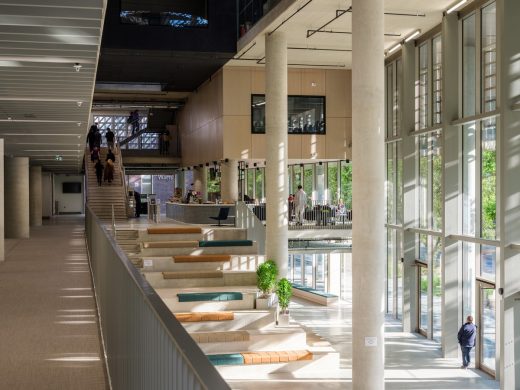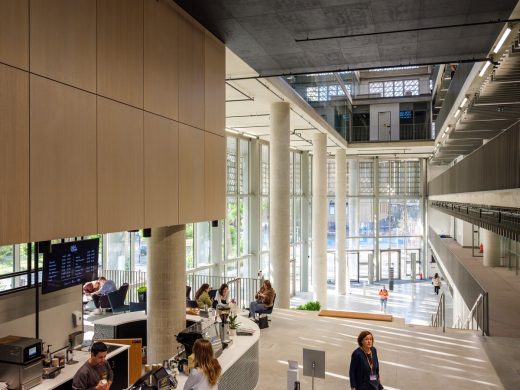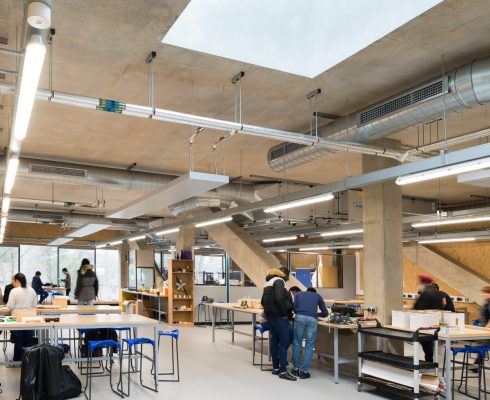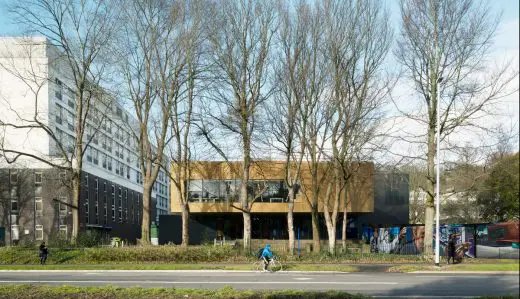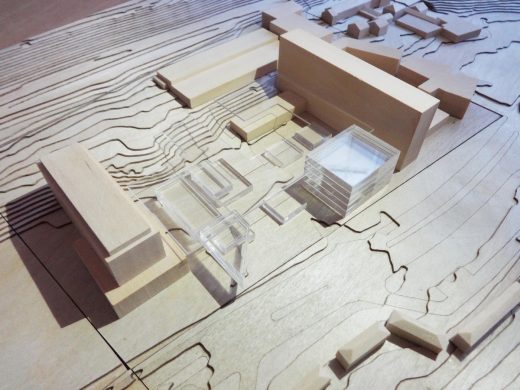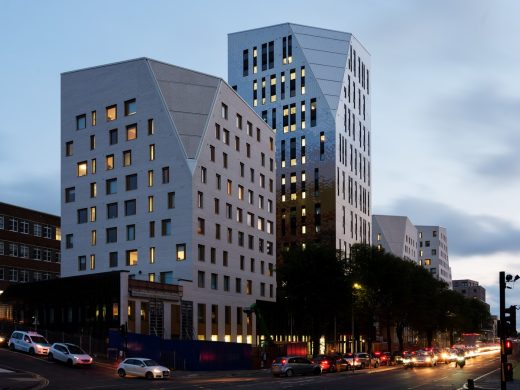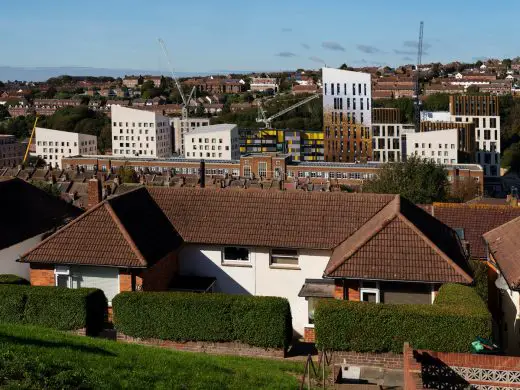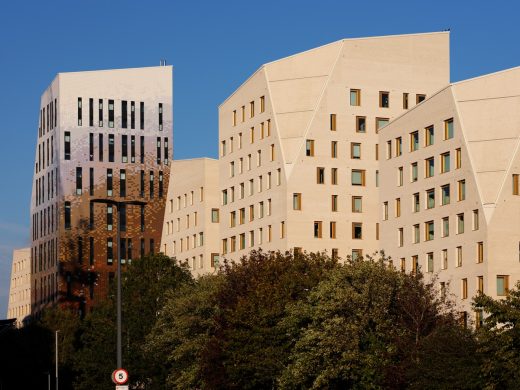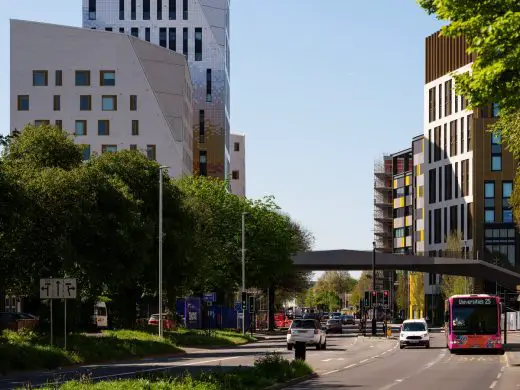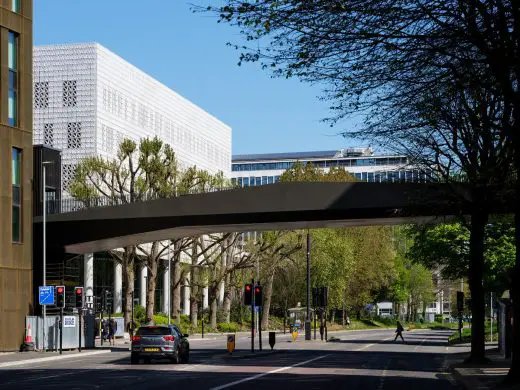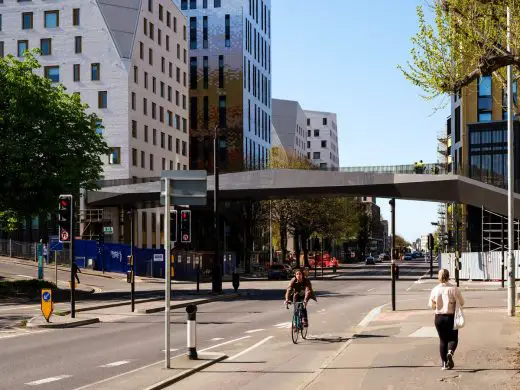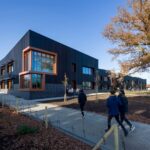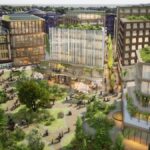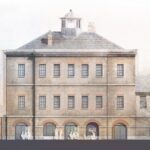University of Brighton Moulsecoomb Campus Masterplan, East Sussex Campus Building, Southern English Development Photos
University of Brighton Moulsecoomb Campus Masterplan
19 December 2022
Design: Hassell
Location: Brighton, East Sussex, Southern England, UK
Hassell completes a transformational masterplan for the University of Brighton
Planning For The Future: Hassell Shows New Direction For Higher Education Buildings With University Of Brighton Masterplan
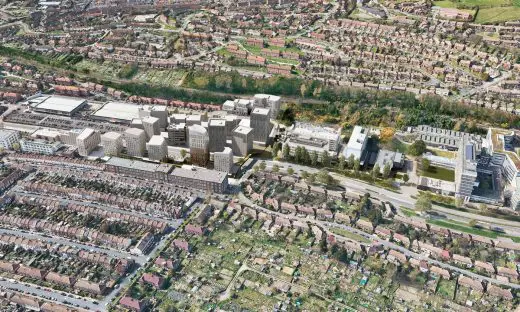
images courtesy of architects practice
University of Brighton Moulsecoomb Campus Masterplan Design
Hassell has completed the final phase of a transformational multi-stage masterplan for the University of Brighton’s main Moulsecoomb Campus.
The ambitious regeneration project is Hassell’s largest masterplan delivery for an education campus in their 80-year history.
The masterplan spans across a 10 ha site and features over (GFA) 55,000 sqm of cutting-edge buildings and infrastructure, designed and delivered by Hassell. These include a new Business and Law School, Advanced Engineering Centre, the Mithras Student Village and the just completed landmark foot bridge, connecting the Campus and student village to the local neighbourhood and the city.
Consolidating five previously fragmented sites, Hassell’s holistic scheme supports the University’s aspiration to break down the boundaries between academia, research, business and industry to create an environment that encourages learning anytime, anywhere.
Leading international design practice Hassell has completed the final phase of a transformational multi-stage masterplan for the University of Brighton’s main Moulsecoomb Campus. Hassell has been working closely with the University of Brighton since 2015 to complete a strategic review and reshape of its campus, as well as deliver key buildings as part of the major redevelopment.
These include the completion of a new Business and Law School, Advanced Engineering Centre and the Mithras Student Village, enhanced by new campus infrastructure and generous public realm.
Hassell Principal and Project Lead Julian Gitsham, said:
“The completion of a new sculptural bridge is the final building block at the heart of the consolidated and reimagined University of Brighton’s Moulsecoomb Campus.
“Hassell has been working closely with the University of Brighton since 2015 to help formulate the strategic masterplan vision and realise the pivotal transformation.
“The project prioritises the student experience across the campus with a constantly changing sequence of elements that pulls people out of convention and launches them into a vibrant world of exploration, learning and sharing enabled via connection and a collaborative spirit.”
Matt Kitson, Director of Estates, at University of Brighton, said:
“The Big Build has transformed our Moulsecoomb campus, providing a bold new gateway to the city through a mix of new academic, residential, retail and leisure facilities.
“Our aspiration was to break down the boundaries between the university, the local community and local business and provide our students and staff with the best possible university experience.
Hassell was instrumental in helping us achieve this in a design-led and innovative way which places human experience, collaboration and connection at the heart of a vibrant estate.”
Brighton Business and Law School
The centrepiece of Hassell’s Moulsecoomb Campus regeneration is the 7,092 sqm Brighton Business and Law School. Conceived as part of the University’s broader ‘Open for Business’ campaign, the building was designed to invite greater connection between academia and local business.
The school has become a beacon of enterprise and innovation for the surrounding region, welcoming local enterprise and industry onto the campus with up-skilling and mentoring opportunities that in turn offer students valuable real-world business experience.
The form of the building reflects a sense of openness and exchange – the transparent lower levels reveal public spaces and offer passers by a glimpse into the life of the University. A central stairway draws occupants upwards through to the core learning facilities.
The entire building is wrapped in a unifying veil of bespoke ceramic tiles, a combination of open and closed formations inspired by the starling murmurations often seen above Brighton Pier. This unique veil is a nod to the extensive use of ‘mathematical tiles’ historically in Brighton but also serves as a brise soleil, controlling solar gain whilst still permitting views from within.
The building was completed in 2021, ahead of welcoming its first students in September 2022.
Advanced Engineering Centre
The first building to be completed by Hassell on the Moulsecoomb Campus was the 3,000 sqm Advanced Engineering Centre, which opened doors in 2018. This low-slung building, formed in black brick, contains a full suite of world-class manufacturing facilities that allow the University to better support its close partnership with high-performance automotive expert Ricardo.
Together, University and business are designing and developing low-carbon internal combustion systems, providing an inspiring project for the next generation of engineering students and researchers.
The building has been future-proofed for rapid technological advances and offers specialist facilities to local engineering firms, allowing for up-skilling and further exposing students to local enterprise. The Centre is split into three sections for teaching, research and social learning. Research is placed at the heart of a giant cantilevered volume clad in golden anodized and perforated aluminium, acting as the hero of the site.
Mithras Student Village
The Mithras Student Village, which opened doors in 2021, comprises a series of five buildings offering more than 800 units of much needed affordable accommodation, a new student union and sports facilities.
The five student housing towers are conceived as an urban village. Each building has its own character through subtle variation in shape and height. The tall, thin buildings were designed to minimise impact on neighbours and existing campus infrastructure, maximising the visual connection across the site and through to the surrounding countryside. Four of the towers are finished in a light tone brick facade, responding to the predominantly white architectural vernacular of Brighton, while the tallest building is deliberately brighter and more colourful to create a vibrant landmark and sense of identity on campus. The glazed tile cladding has a graded colouration that is an abstraction of the surrounding South Downs National Park.
In addition to the accommodation provided by Mithras Student Village, Hassell also created 200 student housing units for student accommodation provider Student Castle on a site on the edge of the Moulsecoomb Campus. The 200 ensuite self-contained studios provide a mix of high-quality student accommodation and residential accommodation, as well as a hub space for the local community. The development complements the existing campus facilities while forming a seamless transition to the adjacent residential neighbourhood.
New pedestrian bridge
Marking the completion of the final phase of the masterplan, the recently finished foot bridge links the new east and west sections of the consolidated campus. The bridge connects specialist learning facilities, student accommodation and common facilities such as a sports centre, commercial units and student support hubs.
Encouraging walking and cycling, the new bridge allows for safer and quicker links to public transport, offering valuable public infrastructure to both students and the local community.
The bridge presents a thin elegant structure that stitches together three development sites, and acts as a beautiful insertion into the streetscape at the heart of the renewed University Campus. More than simply a piece of road infrastructure, the bridge gently narrows towards the centre of its span, celebrating the gesture of movement that reconnects the University Campus with the local community and the city.
University of Brighton, Moulsecoomb Campus, East Sussex – Building Information
Start: 2015
Completion: 2022
Scale: 55,000 sqm floor area (GFA) of buildings delivered by Hassell; 10 ha site area
Client: The University of Brighton, UK
Services provided by Hassell: Campus Masterplanning, Architecture, Interior Design, Landscape Architecture and Urban Design services
University of Brighton Moulsecoomb Campus Masterplan, East Sussex images / information received 191222 from HASSELL Architects
Location: University of Brighton, Moulsecoomb Campus, Brighton, East Sussex, Southeast England, UK
Brighton Buildings
Brighton i360 Tower
Design: marks barfield architects
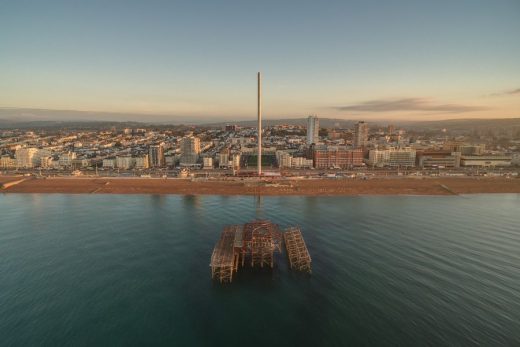
image from architects
Brighton i360 Tower
Architects: studioSPOON
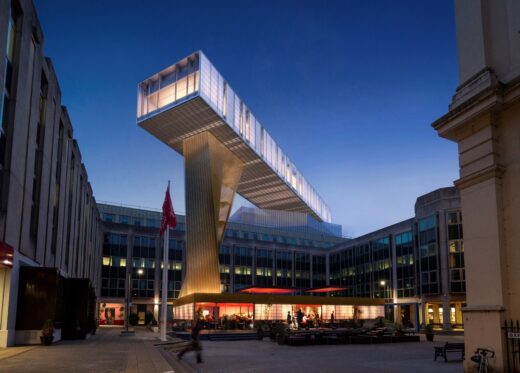
photo courtesy studioSPOON
Moshimo Restaurant Brighton
Circus Street Housing, Brighton, East Sussex
Architects: shedkm
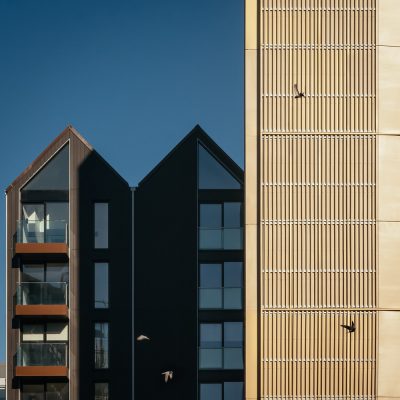
photo : Jim Stephenson
Circus Street Housing Brighton
Circus Square Development in Brighton
British Airways i360 in Brighton
Sussex Buildings
Design: Jamie Fobert with Julian Harrap
Charleston Museum Contest
Design: Heatherwick Studio
Littlehampton Building
Brighton i360 by Marks Barfield architects
Comments / photos for the University of Brighton Moulsecoomb Campus Masterplan, East Sussex architecture design by HASSELL Architects page welcome

