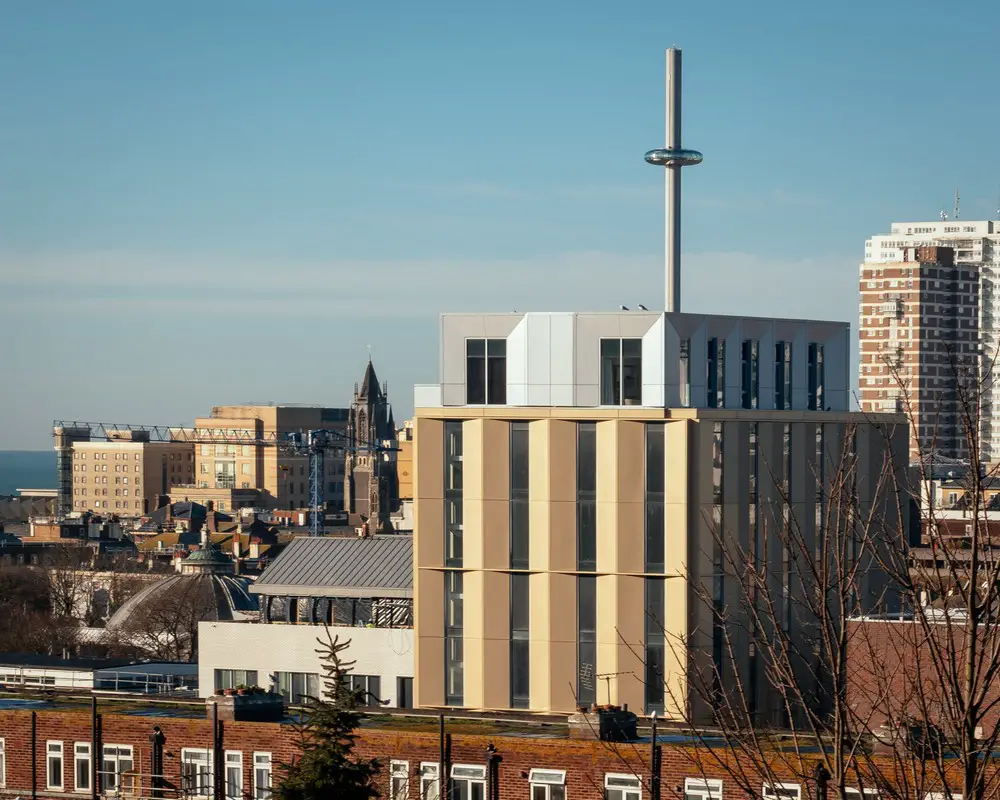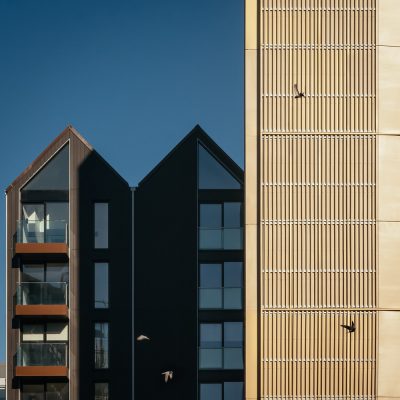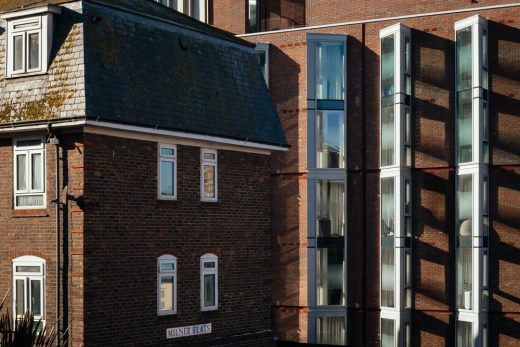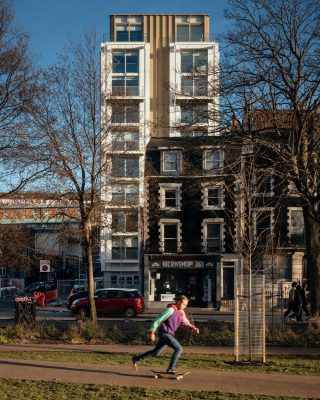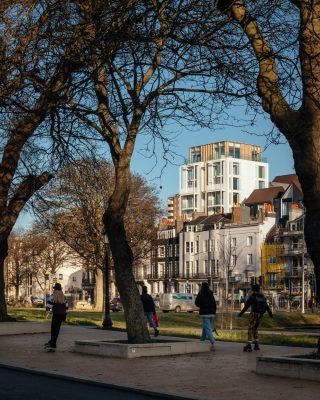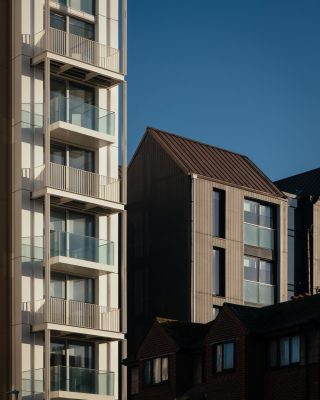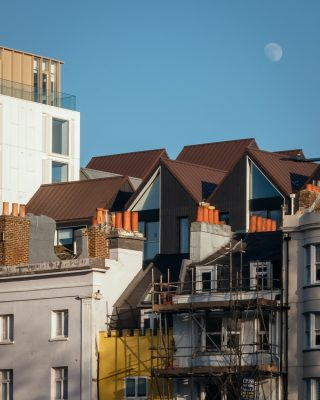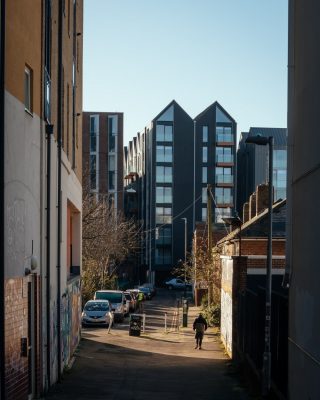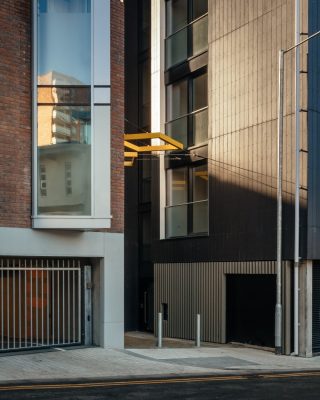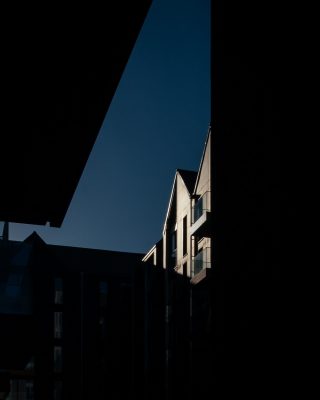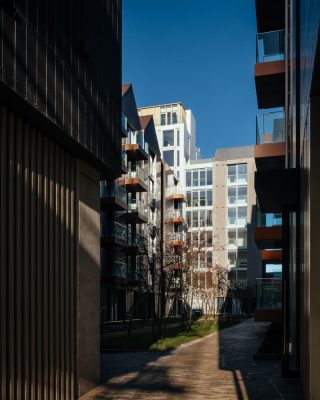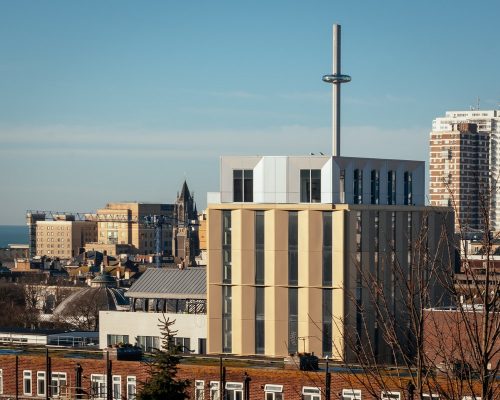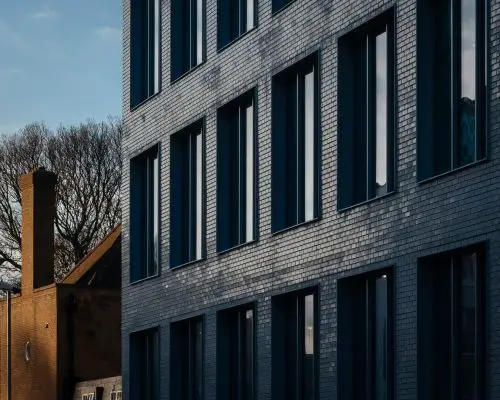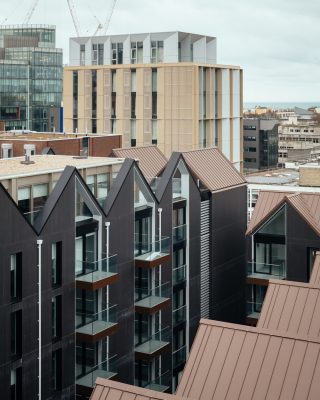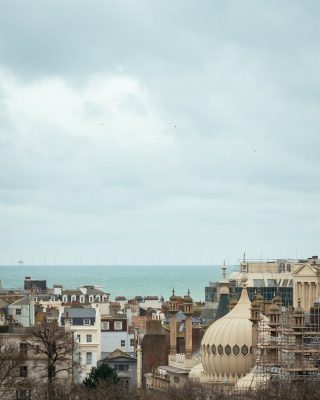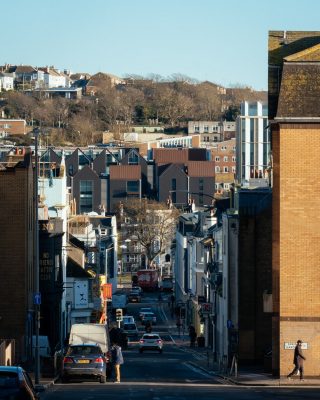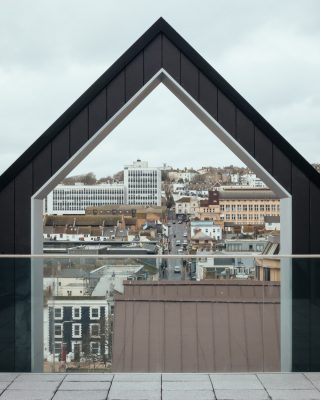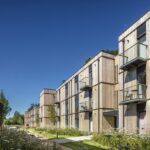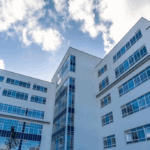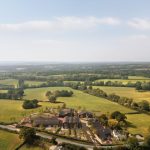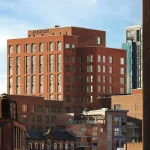Circus Street Housing, East Sussex Building Development, Southern English Architecture Photos
Circus Street Housing in Brighton
Architects: shedkm
Location: Brighton, East Sussex, Southern England, UK
Circus Street Housing
Green homes complete at U+I’s Circus Street development in Brighton
Photos: Jim Stephenson
24 Mar 2021
Circus Street Housing
Completion of BTR apartments and student accommodation designed by shedkm represents significant progress of wider masterplan
Regeneration specialist U+I has completed 142 new build-to-rent homes and 450 student bedrooms at its sustainable Circus Street development in Brighton city centre. Masterplanned and designed by shedkm, working together with delivery architect tp bennett, Circus Street is a new mixed-use neighbourhood that builds on Brighton’s existing character whilst providing a future focus on innovation and creativity. The project is being delivered in a £130 million Public Private Partnership with Brighton and Hove Council.
114 one- and two-bedroom apartments for private rent – which will be operated by purchaser M&G Real Estate – and 28 affordable homes are arranged across four residential buildings. A further four high-quality student blocks accommodate 450 students. These new homes sit alongside a 30,000 sq ft office building and a new cultural hub for Southeast Dance. On completion of the whole scheme, U+I will have delivered over 400 new jobs and added more than £200 million gross value to the local economy in the next 10 years.
Rated BREEAM Excellent across the entire development, all accommodation at Circus Street has been designed to be highly energy efficient. Photovoltaic panels provide green energy to the homes and green roof systems encourage biodiversity. The neighbourhood is formed around two new planted urban squares, in an area previously lacking in green space. U+I has also created safe pedestrian and cycle routes, as well as more than 600 secure cycle spaces.
The green spaces have been designed with the wellbeing of the community in mind. Residents will be encouraged to grow fruit and vegetables in allotments, taking inspiration from the fruit and vegetable market that historically stood on the site. Planting strips create privacy buffers but also contribute to the enhanced public realm, much like the tight hedge planting in front of many of Brighton’s terraced streets.
The new development is knitted into the existing fabric of the city, with the Brighton Lanes and tight urban grain of the city reflected in the more intimate and permeable masterplan. shedkm has created an apartment typology inspired by Brighton’s most loved residential streets, including grand Regency townhouses and mansion blocks, and the smaller terraced streets that line the hillsides.
The residential buildings create an enlivened streetscape on the junction between Morley Street and Circus Street, with the corner building marking the gateway to the scheme. Building heights are reduced on Circus Street and Morley Street to respect views from the listed Grand Parade terrace. The buildings facing Circus Street create a strong ridge line and simple backdrop to Grand Parade.
Massing is broken down into tall, slender ‘townhouse apartments’, scaled to the proportions of those on Grand Parade. Each townhouse is further articulated as twin bays with balconies, strong gable forms and pitch roofs allowing for end of terrace conditions and different expression of gables. The cluster of pitched roofs recreates the historic view of the hillside.
Each core serves no more than four apartments and breaks up each terrace, adding different rhythms of bays and individuality to each block. The pitched roof features zinc, a hardwearing material that be read alongside the tiled roofs of Grand Parade with a subtle variation in hue and natural patina of dark bronze.
The student accommodation is arranged over four buildings, creating smaller individual student communities and delivering attractive public space between buildings. Cluster planning within each block is designed to maximise communal room aspects at primary elevations and locate private rooms to flank elevations. The mainly brick facades feature a multitude of facetted window reveals and fins, creating a dynamic, three-dimensional quality.
The positioning of the student accommodation has been carefully considered to maximise daylight and privacy for both students and residents of the adjacent Milner flats. The impact of the student cluster buildings has been minimised by stepping the mass from 6 storeys to 13 storeys, with the tallest part located away from the boundary.
The distinctive regency elements of Brighton’s colours and details have been adapted by shedkm to create a ‘hyper regency’ style, visible in colours and details for signage, thresholds and installations such as cycle shelters. Variety, contrast and detail are prioritised to create a rich yet coherent visual mix that will inspire those living and working there to contribute to a continuously evolving neighbourhood.
Rob Sloper, Development Director at U+I, commented: “Completing the new homes at Circus Street is an important step as part of the transformation of this strategically important site in the city as we look forward to the opening of the new office and dance space later this year. The relationships we have built with Brighton & Hove City Council and the local community have helped us to create an exciting and thriving place, which will be home to healthy and happy community. We are exceptionally proud of what we are delivering in, and for, Brighton.”
Hazel Rounding, Director, shedkm, commented: “In order to deliver the ambitions of place, shedkm championed a holistic approach to placemaking across the entire Circus Street development, knitting individual buildings and a wide mix of uses together in a coherent, accessible and welcoming scheme which puts people first.”
Circus Street Housing in Brighton, England – Building Information
About U+I
U+I is a specialist regeneration developer and investor.
With a £10.5 billion portfolio of complex, mixed-use, community-focused regeneration projects including a £120.6 million investment portfolio, we are unlocking urban sites bristling with potential in the London City Region (within one hour’s commute from Central London), Manchester and Dublin. We exist to create long-term socio-economic benefit for the communities in which we work, delivering sustainable returns to our shareholders.
About shedkm
shedkm are a collective of architects and designers based in Liverpool and London. They put together ideas and design buildings and places based on simplicity, logic and style, and specialise in modular housing. Their work has been recognised nationally by over 100 major design awards.
Photographs: Jim Stephenson
shedkm architects, Liverpool
BTR Apartments and Student Accommodation in Brighton, East Sussex images / information received 240321 from shedkm architects
Location: Brighton, East Sussex, Southeast England, UK.
Brighton Buildings
Brighton i360 Tower
Design: marks barfield architects
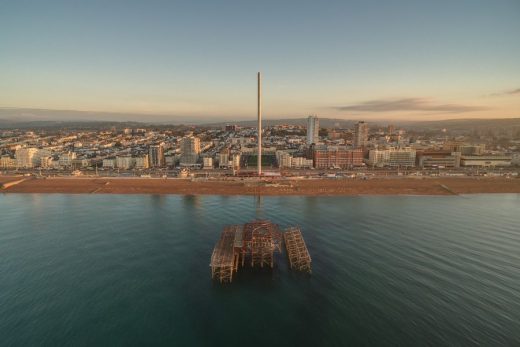
image from architects
Moshimo Restaurant Brighton
Architects: studioSPOON
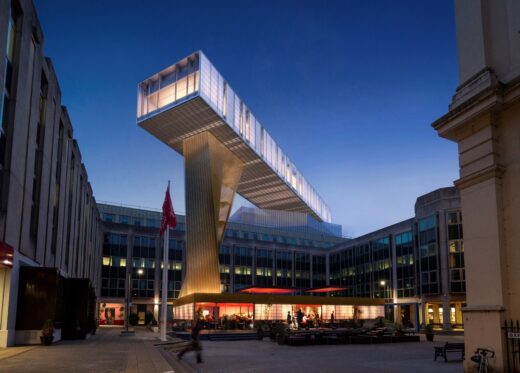
photo courtesy studioSPOON
Circus Square Development in Brighton
British Airways i360 in Brighton
Sussex Buildings
Charleston Museum
Design: Jamie Fobert with Julian Harrap
East Beach café, Littlehampton Building
Design: Heatherwick Studio
Brighton i360 by Marks Barfield architects
Comments / photos for the Circus Street Housing, Brighton East Sussex Architecture page welcome

