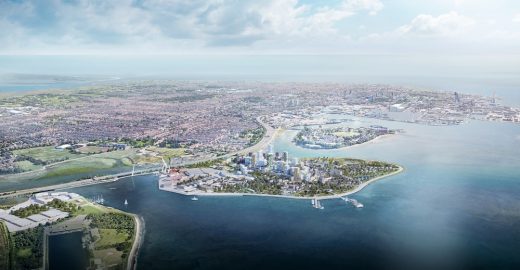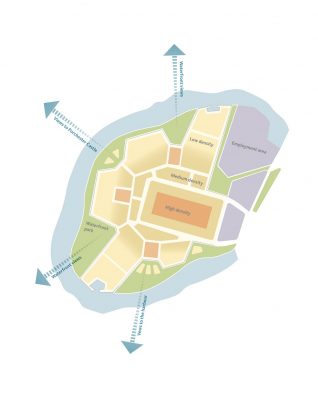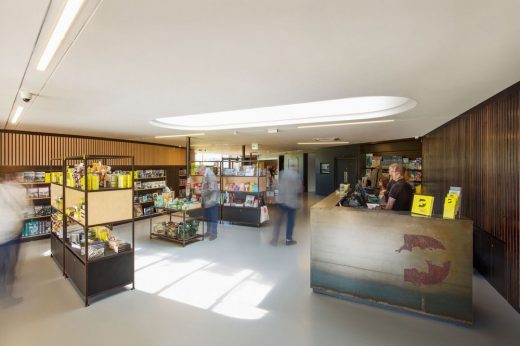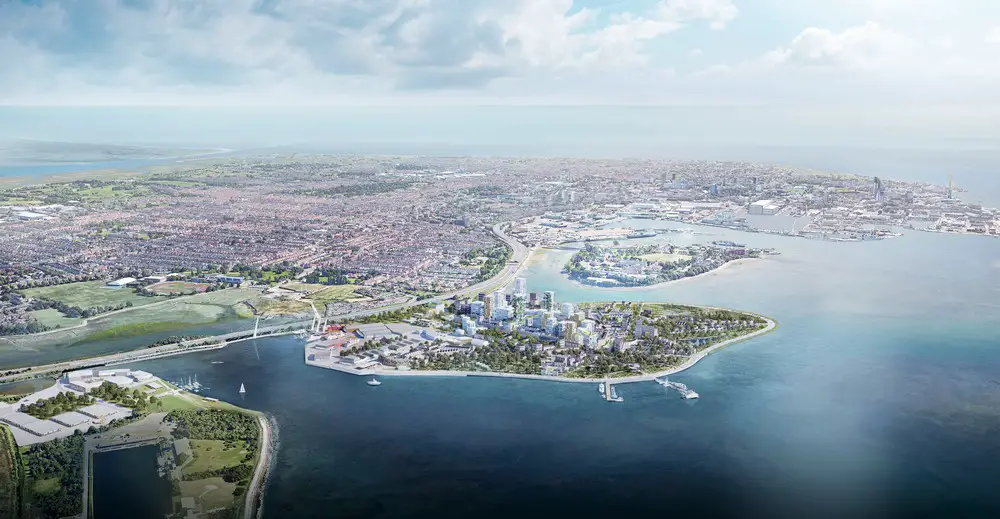Tipner West Development Portsmouth Building, Hampshire Architecture, Architect News
Tipner West Development Portsmouth UK
Contemporary Architectural Development in Hampshire, England, UK design by Gensler
20 Sep 2019
Tipner West Development in Portsmouth
Masterplan Design: Gensler
Tipner West Development Portsmouth News
Gensler reveals design for £1bn Tipner West development in Portsmouth
19 September – Development plans for Tipner West have progressed further than ever before as Portsmouth City Council hosted an event yesterday to engage industry experts. The event informed them of the tremendous development opportunities and plans for the site, with the first spade scheduled to hit the ground in summer 2023.
Tipner West Development Portsmouth masterplan design by Gensler:

This ambitious development, that will include land reclamation, will seize a unique opportunity to provide one million square feet of marine employment land and c. 4,000 homes. Supported by bespoke community, retail and leisure facilities, Tipner West will see the emergence of a new and sustainable community at the gateway of the city with health and well-being at its core.
Global architecture, planning and design firm Gensler has been working as part of a multi-disciplinary team made up of Marina Projects and engineering consultancy WSP, under the leadership of Savills. The specialist urban planning team at Gensler conducted a feasibility study with optioneering and produced a comprehensive vision plan for the 59 ha site that addresses Portsmouth’s growing housing needs.
The masterplan for Tipner West takes its inspiration from the history of fortifications defending the naval City of Portsmouth. With panoramic views across Portsmouth harbour and a series of landscaped terraces rising up from the water’s edge. Higher-density dwellings have been strategically placed at the heart of Tipner West and lower-density developments near the edges to maximise views of Portsmouth Harbour and the iconic Porchester Castle.
Tipner West Portsmouth masterplan sketch design by Gensler:

The master plan vision promotes a healthier, greener way of living, which connects people to their natural environment by focusing on more walkable spaces and even concealing cars and services underground. As Ian Mulcahey, Principal at Gensler, explains “the aspiration for Tipner West was to create an entirely new district for the city which balances the employment needs of the rapidly expanding maritime technology cluster while also ensuring a complete living environment with new housing and the necessary social infrastructure.”
The multi-disciplinary team has also been working with the Council to address known concerns around any potential impact to the environment and continue to engage with the relevant organisations.
Leader Cllr Gerald Vernon-Jackson said, “The plans for Tipner West address our needs for marine employment and housing, with a large focus on health and well-being for a new and sustainable community.
“We don’t just want to build homes. We want to build a community that flourishes and much thought has gone into how people can live in a more environmentally conscious way. We hope this will set the bar for future developments in Portsmouth.”
Cabinet Member for Housing, Cllr Darren Sanders said, “We are the second most densely populated city in the UK, yet the government has told us to build 18,000 homes. Developing homes on Tipner West helps us towards that target, while delivering homes Portsmouth people can afford and a truly sustainable community to be created.
“People want to live in communities, not concrete. That is why we want to see not just an area people want to live in, but a place that will have as little impact as possible on the climate and air pollution crises the city faces. We want this to be an example that future developments in Portsmouth will follow.”
Glenn Wilson, associate at Gensler concludes, “We have worked closely with the development team at Portsmouth City Council to create a strong vision for Tipner West. This is very much about creating a new maritime district community; one that will help contribute to both the housing and employment needs for the city.
“This will be a great place to live and work, where waterfront neighbourhoods will provide a range of architecture and open spaces – characters that are both contextually sensitive and unique. This district will be Portsmouth’s new gateway; a waterfront destination with a distinct skyline that represents an ambitious future for the city.”
Tipner West Development Portsmouth Building image / information from Gensler Architects
Images courtesy of Gensler architects
Location: Portsmouth, England, UK
Architecture in Portsmouth
Contemporary Architecture in Portsmouth
D-Day Museum
Design: Hampshire County Council’s architects and interior designers with exhibition designers Studio MB and landscape architects UBU Design

photo : Martin Gardner
D-Day Story, Portsmouth Building
Comments / photos for the New Academic Building on the Victoria Site, Portsmouth page welcome





