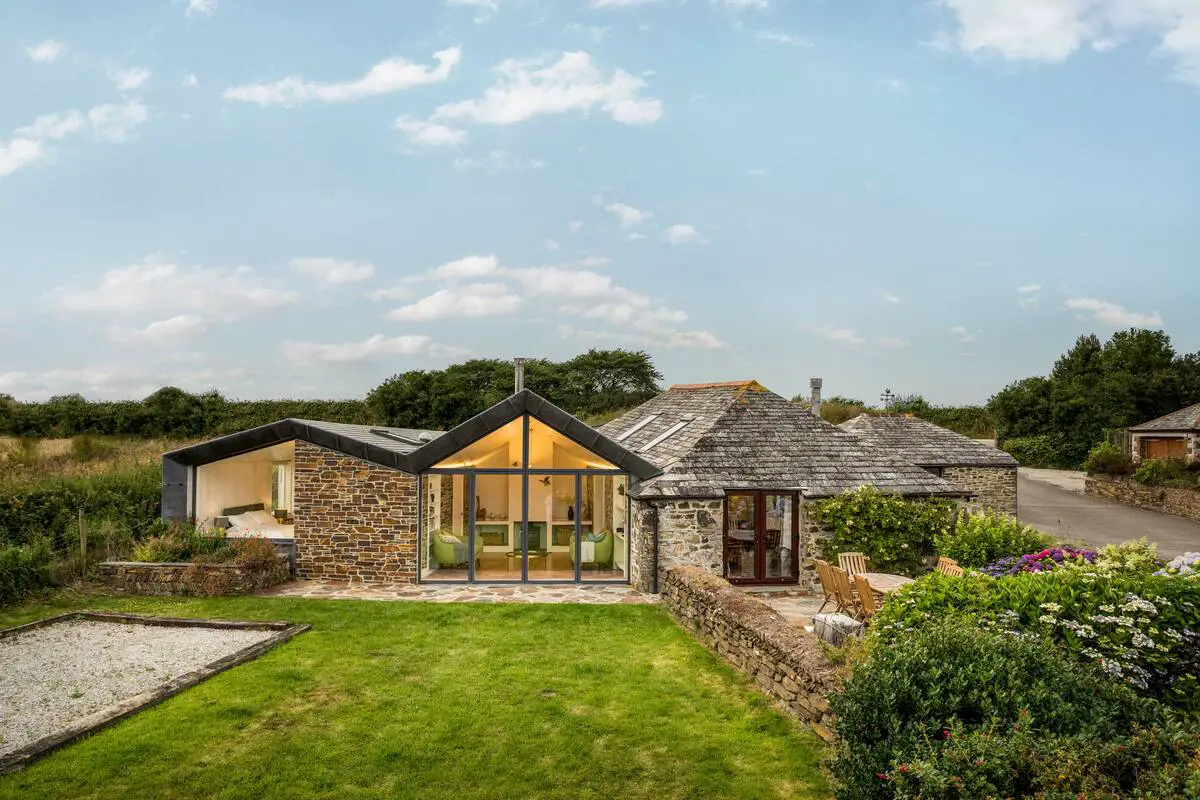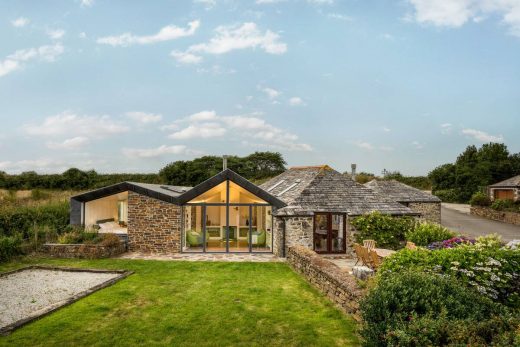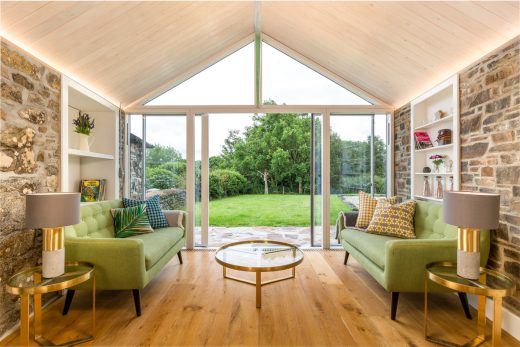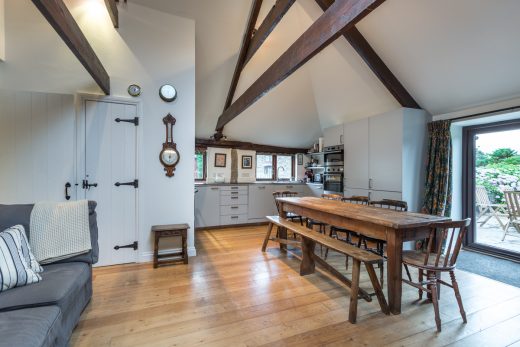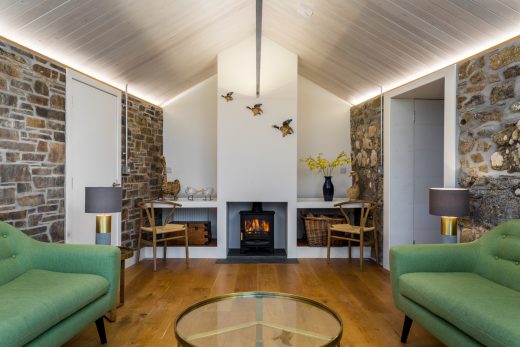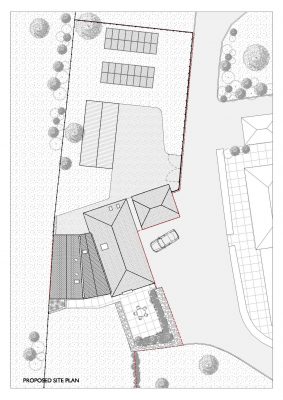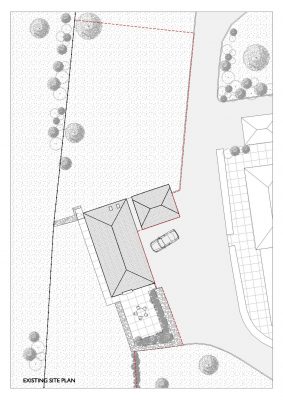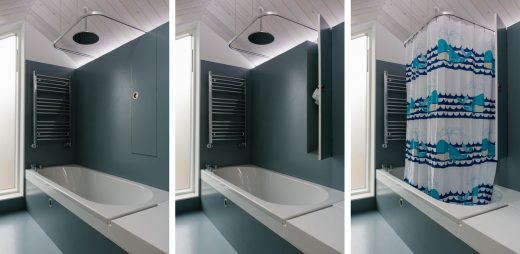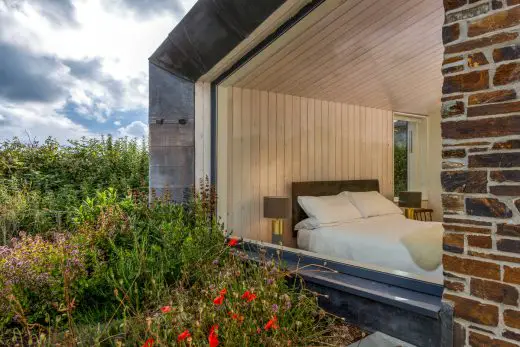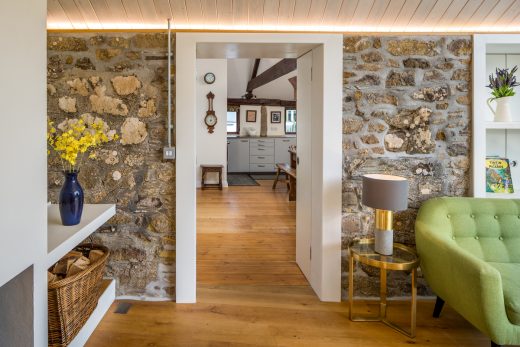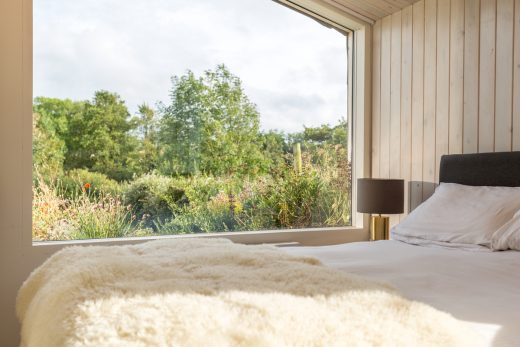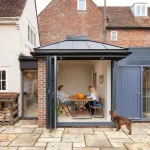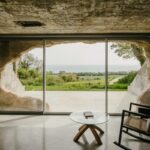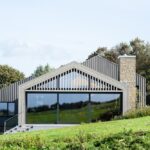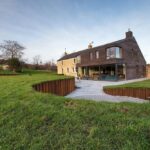The Mowhay House Extension, Cornwall Holiday Accommodation, Cornish Property, English Building Photos
The Mowhay House Extension in Cornwall
28 Sep 2021
Design: MATT Architecture
Location: Cornwall, south west England, UK
Photos by George Fielding
The Mowhay House
Designed to take maximum advantage of the changes to UK Permitted Development rules brought in during 2013, this project more than doubled the area of the original building and now provides enough space for two families to holiday together without stepping on each other’s toes.
The new annexe for Mowhay extends as far as (the maximum permitted) 8m beyond the back of the former cart shed (which is only 7m deep) and the new roof slopes down from (the maximum allowable height of) 4m to create a single folded surface of slates fanning out from the original building.
While the overall floorspace has more than doubled, the intelligent use of insulation, orientation, and electrical upgrades means that the overall power requirement is now less than for the original, smaller, building.
What was the brief?
To extend an existing 65sqm 3 bed holiday home – to enable at least two families to go on holiday together.
What were the key challenges?
Size:
The existing building was tiny with a Gross Internal Area of about 65 sqm. That’s about 10sqm below the minimum National Space Standard for a 3 bed dwelling – and 20-30sqm below what you’d expect to accommodate 5-6 people. It was generally well configured however – as a double, twin and bunk room – a mix of room types that we decided to replicate in the new extension.
Planning Permission
The extension had to be relatively compact too as the neighbouring owners were very obstructive throughout the planning process which meant that we ended up having to rely on Permitted Development Rights to be able to get the amount of accommodation required.
Construction:
The construction process was also fairly tricky – particularly when we discovered that the foundations had been poured up to a metre away from where they should have been.
Client:
Architect’s mother-in-law
What were the solutions?
Planning Permission:
We relied on changing the design to comply with Permitted Development Rights legislation so that starting the project became a matter of notifying the local authority and neighbours that we were starting – rather than having to ask their permission to start – which they had shown they weren’t going to give.
Construction:
Moving already cast foundations is not something a project this small can afford to change – so we ended up re-working the slab design as a cantilever, and relying on the rocky shale ground, to get the building back to where it should be.
Size:
Permitted Development Rights can be very generous provided your property is configured to take maximum advantage. We were lucky that there was a strip of land between our property and the main road – which removed many of the limiting parameters of Permitted Development Rights (which generally try to protect the relationship between a building and the street it faces). This meant that we were able to more than double the size of the existing building and in addition build new storage and workshop space to the north. The new extension including a similar mix of accommodation (double, twin and bunk rooms) which, while small, have proved more than adequate for the short duration of a holiday.
Client:
Never work with friends and family? This is one of the smallest but also one of the hardest projects I’ve ever done, but now the dust has settled it’s ended up working very well. One of the major sticking points between me (as the architect and end-user) and my mother-in-law (as the client and end-user) was in relation to how to move through the building. The reality being that different generations simply use space differently – the younger wanting more openness and free-flow, the older wanting more higgledy-pigglediness and enclosure. We’ve ended up with circulation that can be re-configured on arrival (with bookcases switching to doors – and vice versa) to suit whomever is using the place.
Key products used:
Where we couldn’t find products to suit the design intent we made them ourselves – this included:
Natural lighting: We made bespoke ‘trumpet bell’ shaped plaster mouldings around the base of the ceiling ‘lightpipes’ to ensure a smooth transition of natural light from source to ceiling.
Artificial Lighting: We couldn’t find the right product to light the triangular shaped timber ceilings – so we made our own. These comprised an extruded aluminium channel, LED strip, and various adjustable diffuser components – to get an even and adjustable spread of light from apex to eaves in each room.
The Mowhay House Extension in Cornwall, England – Building Information
Architect: MATT Architecture
Structural Engineer: Tier Consult – www.tierconsult.com
Project size: 70 sqm
Site size: 950 sqm
Project Budget: $172000
Completion date: 2016
Building levels: 1
Photos: George Fielding
The Mowhay House Extension, Cornwall images / information received 280921 from MATT Architecture
Location: Cornwall, south west England, UK
Cornwall Architecture
Tintagel Castle Bridge Concept Winner + Designs
Winning Design by Ney & Partners and William Matthews Associates

image from architect
Tintagel Castle Bridge
Kresen Kernow
Architects: Purcell
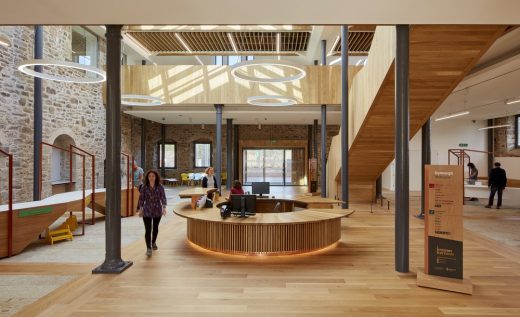
image © Phil Boorman and © Purcell
Kresen Kernow
Eden Hotel
Architects: Tate Harmer
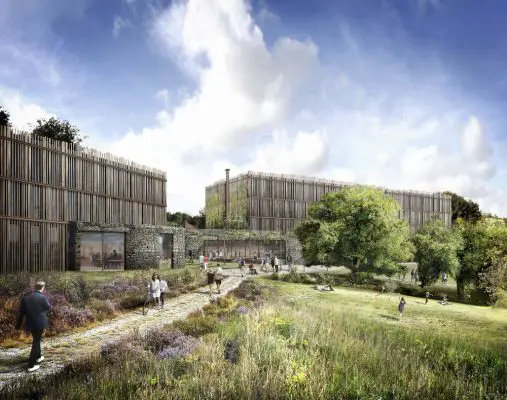
image © AVR London
Eden Hotel in Cornwall
Tintagel Castle Bridge Competition

image from architect
Tintagel Castle Bridge Competition
Cornwall Architecture
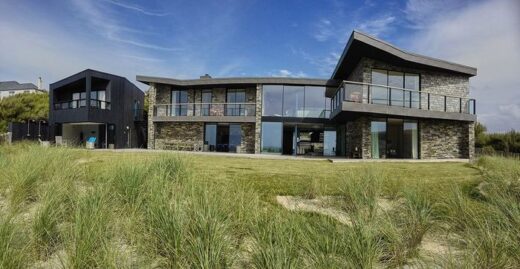
photograph : Mark Ashbee
RIBA Southwest Awards 2016
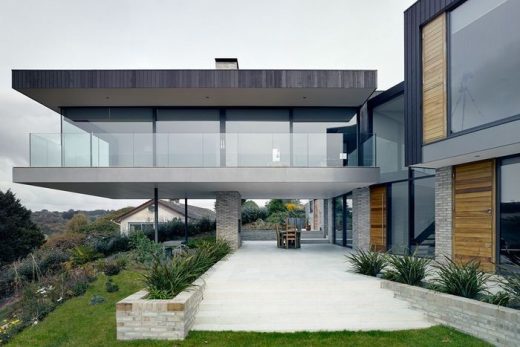
photograph : James Morris
Tate St Ives extension
Tate St Ives
Eden Project
Design: Grimshaw Architects
Eden Project Cornwall
County Architecture adjacent to Cornwall
Comments / photos for the The Mowhay House Extension, Cornwall Architecture design by MATT Architecture page welcome

