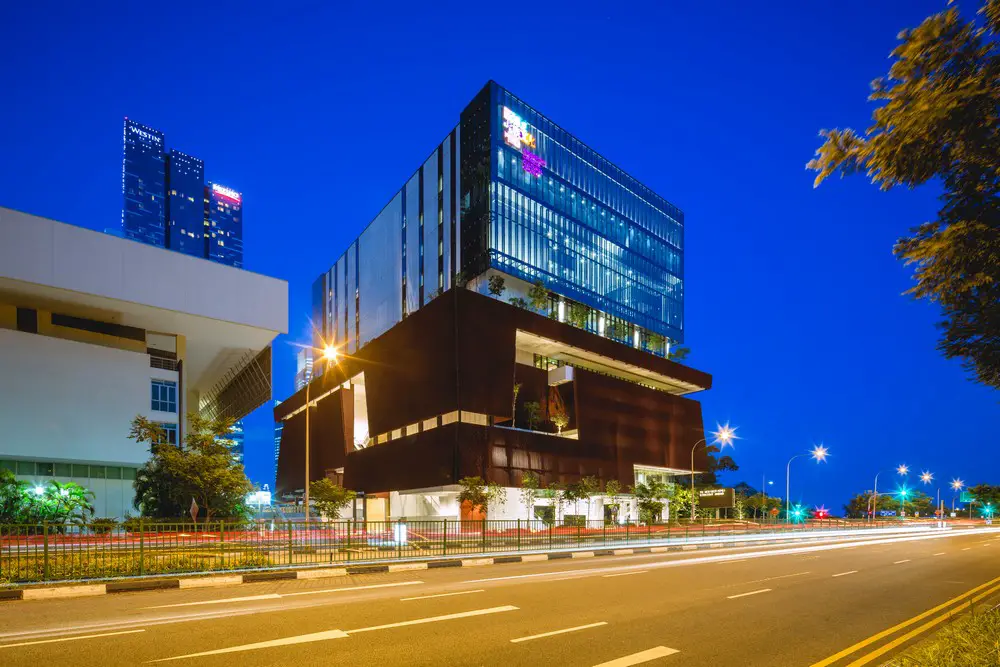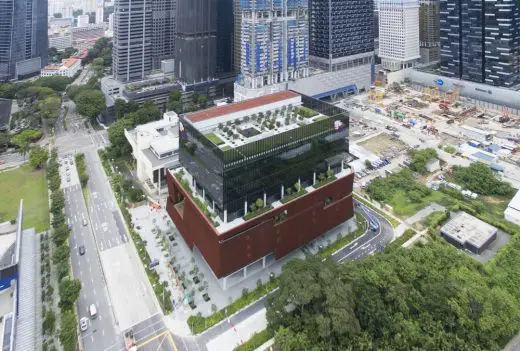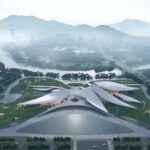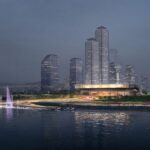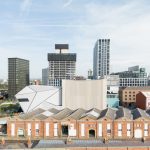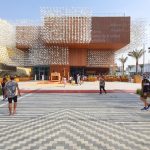Singapore Chinese Cultural Centre Architecture, Civic and Community Building, SCCC Images
Singapore Chinese Cultural Centre Building
Southeast Asian Civic and Community Building Development design by DP Architects
15 May 2017
SCCC Building
Design: DP Architects
Location: Singapore, Southeast Asia
DP Architects’ mix of contemporary and traditional holds true to Chinese culture
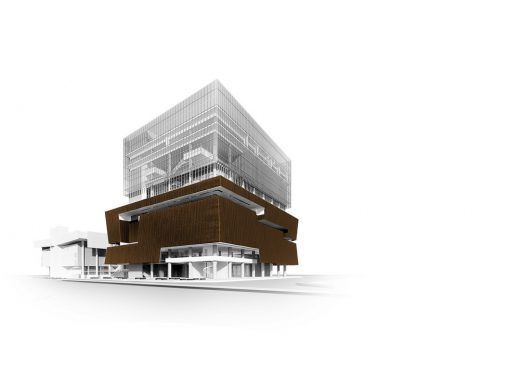
The overall architectural composition of SCCC comprising of an open ground level, a solid and textured podium and a clean glass box floating above, within which a red box containing the auditorium.
The Singapore Chinese Cultural Centre (SCCC), a new civic and community institution, officially opens on Friday, 19 May. Located within the bustling Central Business District along Shenton Way, with the Marina Bay skyline as a backdrop, SCCC houses facilities and spaces to promote traditional and contemporary Chinese arts and culture in Singapore.
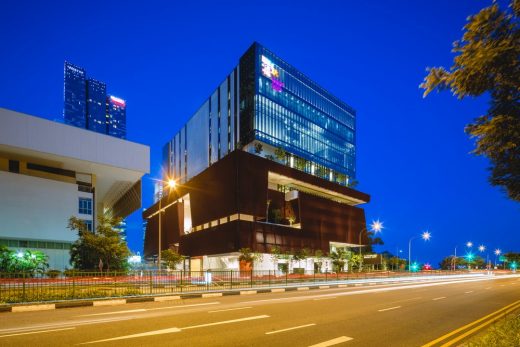
Evening view of SCCC
Modern and contemporary with its coherence and clarity of programme, planning and articulation.
SCCC is designed as a respectful complement to its neighbour, the gazetted Singapore Conference Hall, adopting a clean and subtle approach to form a coherent composition. The building massing follows the three-tier division seen in traditional Chinese architecture: a base that elevates the building and connects to the ground, a body that houses the functions, and a crown that shelters the building and connects with the heavens.
SCCC’s two-storey ‘urban living room’ forms that base that connects to the city; a podium from the third to the sixth storey houses the programmes and car park; and a glass-box crown where cultural performances and activities are celebrated.
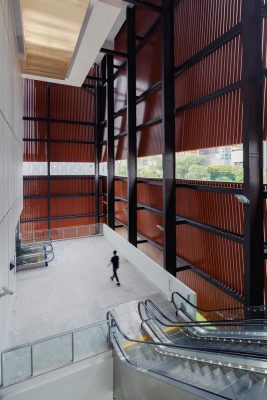
The podium is the expression of natural creation that is richly textured and layered. Recalling rocky formations, the podium is layered to support respective floor slabs, and tilted at various angles to create texture. Vertical louvres in a modular panel are used to create a ‘bamboo look’, with knuckle-like extrusions fixed on at random intervals.
Various pocket gardens and sky terraces are positioned where the ‘rock’ splits within the podium, to mimic greenery growing in rock fissures that are found in Chinese landscape paintings.
The different stacked zones provide clarity of programmes, planning and articulation, as well as opportunities for play of composition, texture, decoration and symbolism. The architectural expression drew inspiration from the composition of elements and varied textures of a Chinese landscape painting.
The mix of contemporary ideas in the façade treatment and traditional architectural convention in the planning embodies the spirit of respect. The architecture remains true to Chinese culture and heritage while becoming a conduit for interactions from various socio-cultural elements.
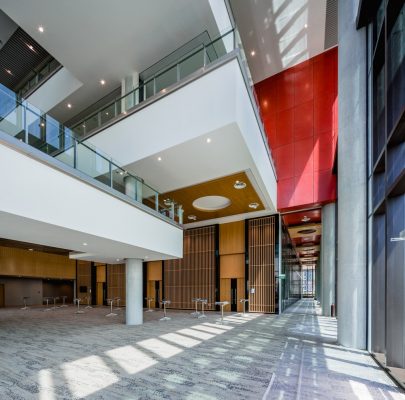
Colour of building is carefully orchestrated to give a subtle hint of traditional Chinese architecture – red is used for the auditorium ‘red-box’.
On the design of SCCC, DP Architects director Lesley Lim said, “SCCC is strategically located within the CBD and adjacent to the Singapore Conference Hall. Facing Marina South and the future Greater Southern Waterfront – a future expansion of the city – this aligns with SCCC’s vision to look forward to the future.
The architectural language of SCCC is modern and contemporary, with clarity of programme, planning and articulation. Designed to be in harmony with its surroundings yet outstanding with its unique design, SCCC aims to be a culturally inclusive venue for all communities, making it a vibrant and welcoming space for both the young and old.”
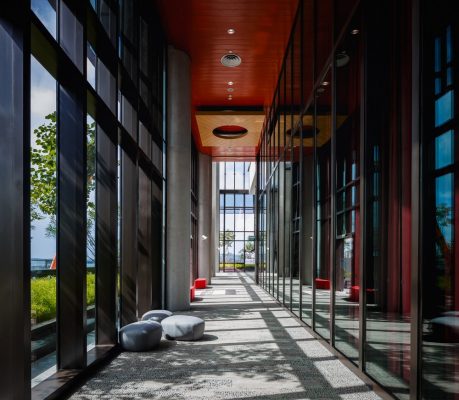
The transparency creates a seamless connection between the inside and terrace outside.
Singapore Chinese Cultural Centre – Building Information
Year of Completion: 2017
Area: 15,100 sqm
Architect: DP Architects Pte Ltd
Landscape Consultant: DP Green Pte Ltd
Project Team Members: Lesley Lim (Project Director), Wang Ying, Paul Appasamy, Pinson Lim, Angela Ng, Terence Tang, Tham Ai Ling, Justin Cruz, Dwi Hadi Susanto, Joey Chua, Varit Charoenveingvechkit (DP Green), Tan Sze Wei (DP Green)
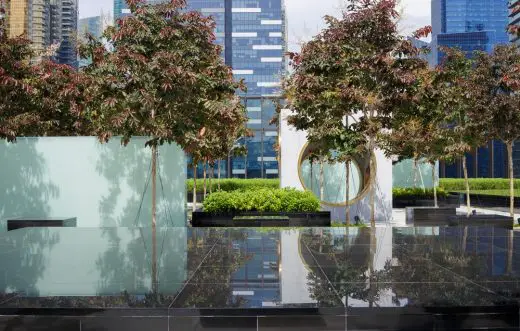
A multi-purpose rooftop space, it is inspired by the classical Chinese garden landscape, designed with contemporary form and technology.
About DP Architects
DP Architects is a leading multidisciplinary design practice in Asia with 1,300 staff, 17 global offices and 8 specialist companies. Since its inception in 1967, DP Architects has been driven by a strong philosophy devoted to the shaping of a sustainable public domain and civic society.
The firm has evolved in tandem with Singapore’s nation building and has shaped the evolution of the country’s remarkable cityscape through the design of notable landmarks including People’s Park Complex, Esplanade Theatres on the Bay and Singapore Sports Hub. The firm has worked on projects of immense scale and diverse functions, some of them the largest of their type, including The Dubai Mall and Resorts World Sentosa. DP Architects celebrates its 50th anniversary this year.
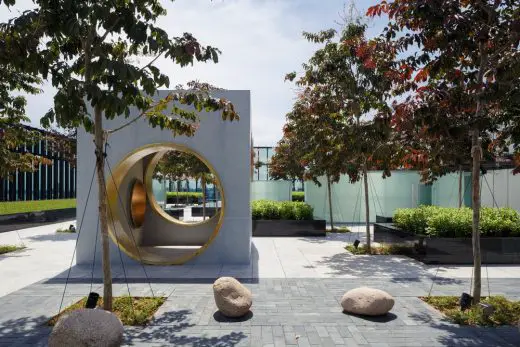
Roof garden comprises white cube pavilions and unique red-leaf trees planted in grid patterns to echo the modular construction of its architecture and express the convergence of nature and edifice.
Singapore Chinese Cultural Centre images / information received 150517
Location: Singapore
Architecture in Singapore
Singapore Architectural Projects
Singapore Architectural Designs – chronological list
Singapore Architecture Walking Tours
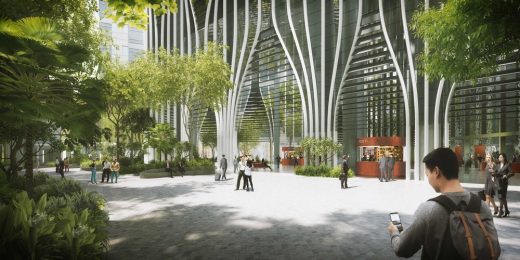
images courtesy of architects
Raffles Place Singapore: 88 Market Street Development
Marina Bay Financial Center Singapore
Comments / photos for the Singapore Chinese Cultural Centre page welcome
Website: DP Architects

