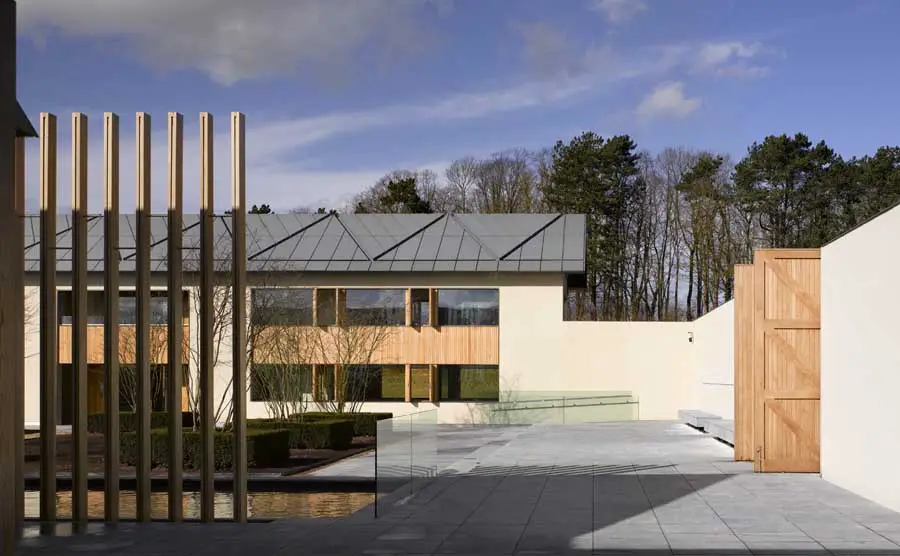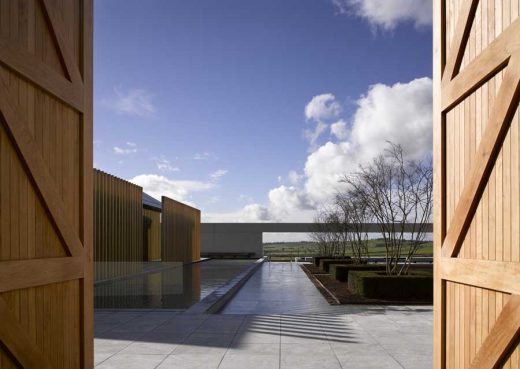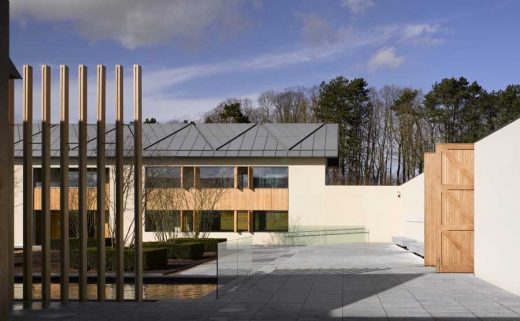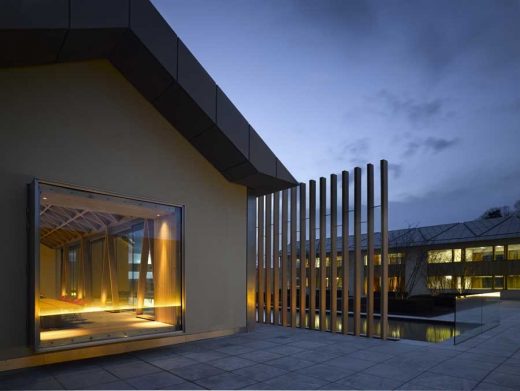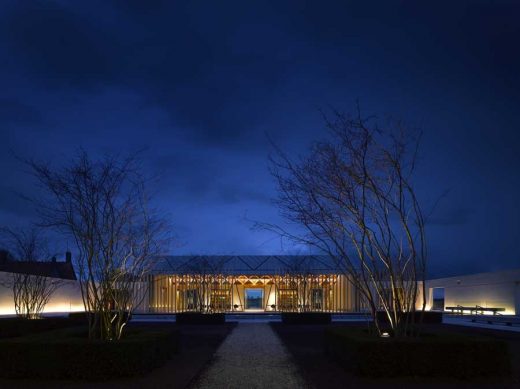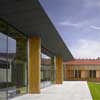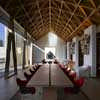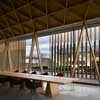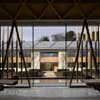Rothschild Foundation Buckinghamshire, Windmill Hill Building, Waddenden Estate Aylesbury
Rothschild Foundation, Aylesbury
Waddenden Estate Development, Buckinghamshire design by Stephen Marshall Architects, England, UK
19 May 2011
Rothschild Foundation
Design: Stephen Marshall Architects
Rothschild Foundation Waddenden
RIBA Award winner, 19 May 2011
In order to accommodate the Rothschild Foundation Archive and the offices of the Rothschild charity, a series of simple rectangular buildings has been built on the site of a former dairy farm. The original farmhouse has been retained and outbuildings incorporated into a new composition of courtyard gardens.
The main archive is housed in a building with great thermal mass and insulation. It is naturally cooled, thus avoiding the normal archive need for air conditioning and forced humidity control. An exquisite oak gridshell roof, consummately detailed and supported on triangular struts, forms the major space.
The landscaped courtyards complement the architecture and the decorated, diagonally incised zinc roofs add a richness to the simple architectural forms.
The Rothschild Foundation Aylesbury – Building Information
Location: Windmill Hill, Waddenden Estate, Aylesbury, Buckinghamshire, south east England, UK
Architect: Stephen Marshall Architects
Client: Alice Trust
Contractor: Paul Hardy
Contract Value: £8m
Date of completion: Feb 2011
Gross internal area: 1,610 sqm
AIA UK Excellence in Design Awards : Winner. 20 Apr 2012
Location: Windmill Hill, Waddenden Estate, Aylesbury, England, UK
Architecture in England
Contemporary Architecture in England
, Amersham
Design: Skene Catling de la Pena
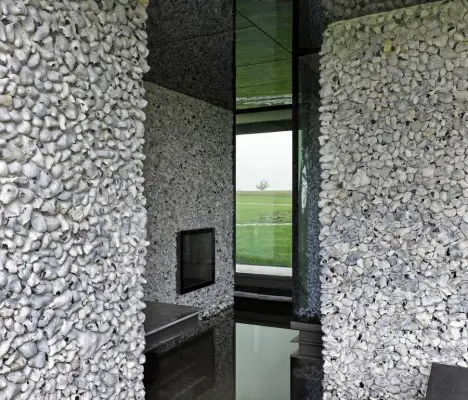
photograph : James Morris
Flint House in Waddesdon
Modern Buckinghamshire house
High & Over, Amersham
Date built: 1931
Design: Amyas Connell Architect

photo : Morley von Sternberg
High & Over
Buckinghamshire Architecture – Selection
Milton Keynes Academy building
Design: BDP

picture from architect
Milton Keynes Academy building
Milton Keynes Stadium
Design: HOK Sport Architecture

HOK sport architecture
Milton Keynes Dons Stadium
Stowe House – Restoration Phase 2
Design: Purcell Miller Tritton

picture from architect
Buckinghamshire house
Milton Keynes Buckinghamshire Buildings
County Architecture adjacent to Buckinghamshire
Buckinghamshire building : Pinions Barn – Wood Awards 2005 winner
Comments / photos for The Rothschild Foundation – Waddenden Estate Development – Buckinghamshire Architecture design by Stephen Marshall Architects page welcome

