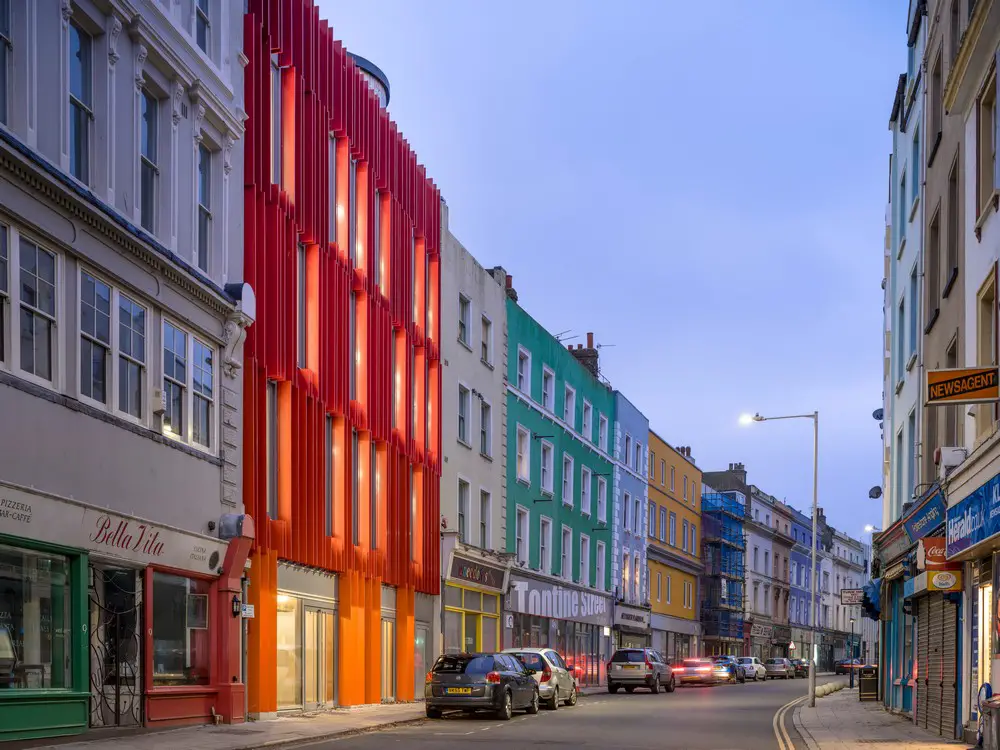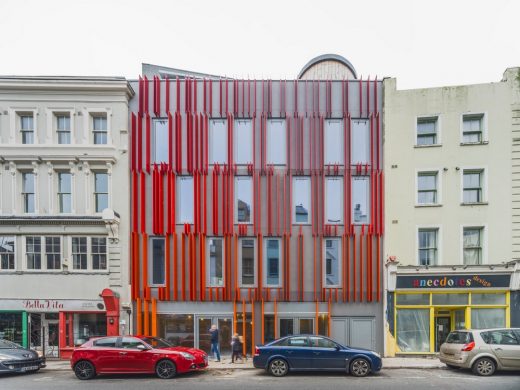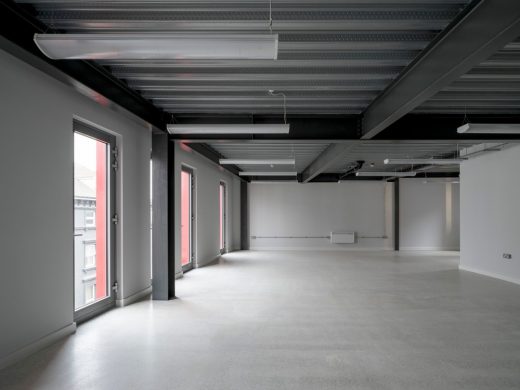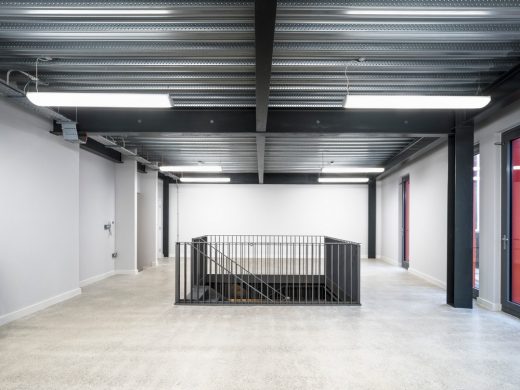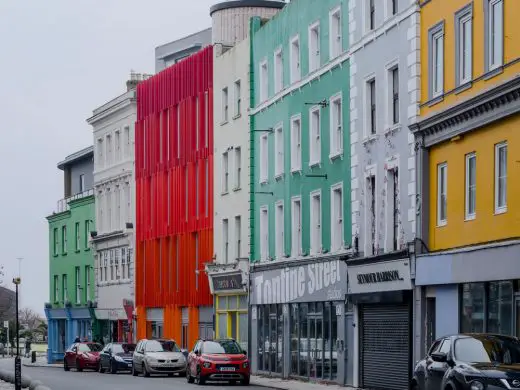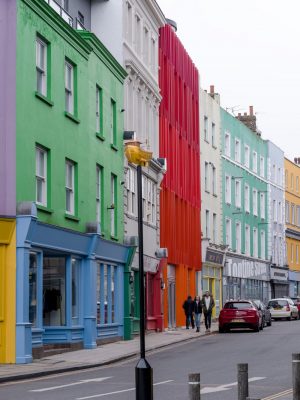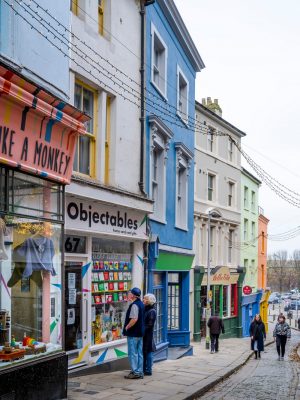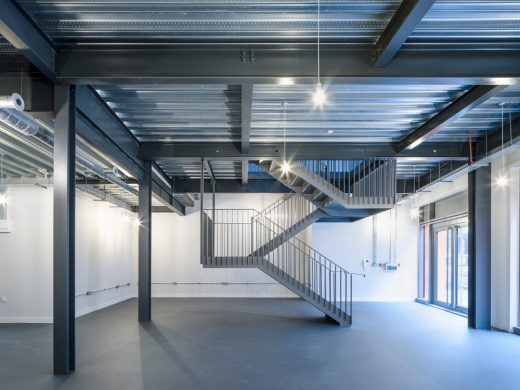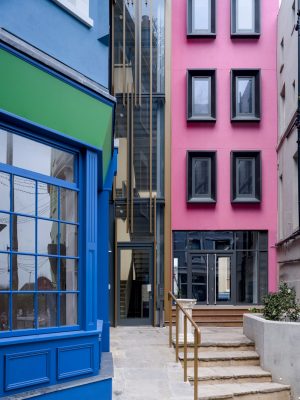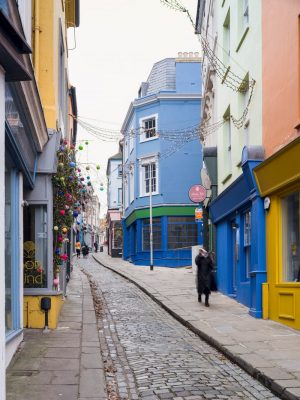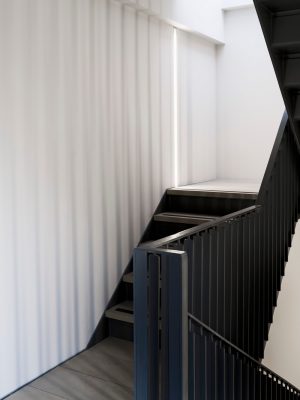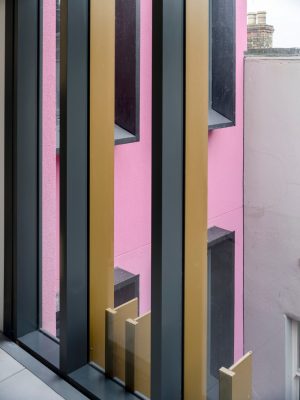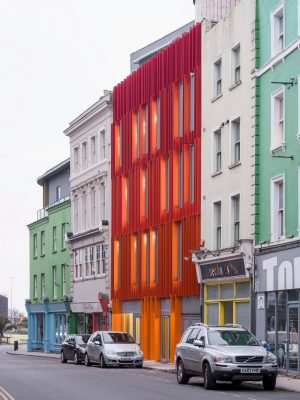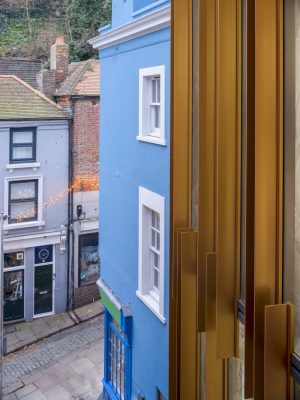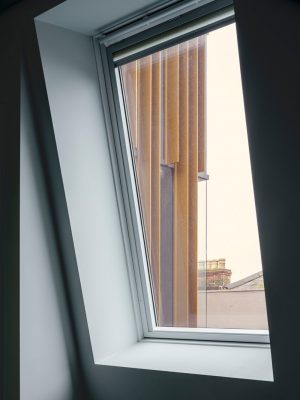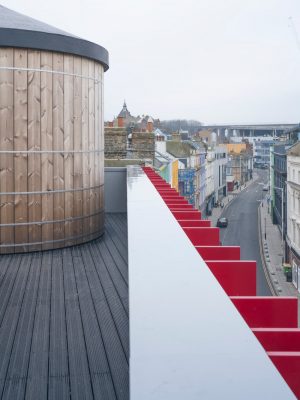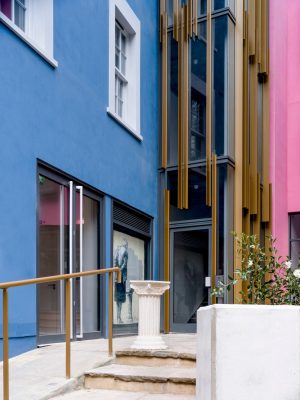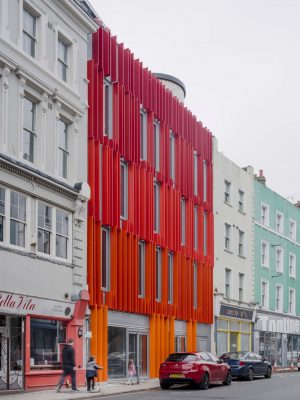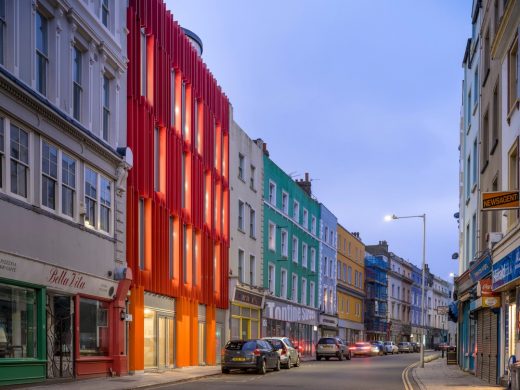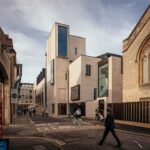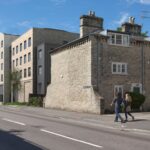Red Fin Building, Folkestone Mixed-Use Development, Kent Property, English Architecture Photos
Red Fin Building in Folkestone
14 Apr 2021
Red Fin Building
Design: Neat Architects
Location: 69 The Old High Street, Folkestone, UK
Neat Architects were appointed by the Roger De Haan Charitable Trust, working closely with Creative Folkestone, to develop a number of mixed use projects in the heart of Folkestone’s Old Town.
The Red Fin Building sits in the Creative Quarter – an urban village of designers, filmmakers, musicians, web developers and artists. The building spans three historic building plots within Folkestone’s Old Town Conservation area and presents itself on two streets with very different characters. 69 The Old High St re-establishes the old facade line and provides 4 new apartments, the Tontine street aspect includes a small, public courtyard and commercial studio/office space.
The small courtyard was designed to enhance public realm and offer an exhibition space, which also provides the entrance to the residential units. Viewed from the courtyard is a recovered original Banksy – The Art Buff, which artists enjoyed at last year’s Art Festival, by photographing themselves with their artwork on a plinth and The Art Buff seemingly viewing it. More info here.
On the fifth floor of this new building a live-work unit has been created, incorporating one of the Folkestone 2014 Triennial installations as part of the studio space. For their first artistic collaboration, Jonathan Wright and Diane Dever created a Water Tower Sculpture for the 2014 Triennial, located in the footprint of the new building, this was moved and retained, and is now featured on the top of the building to everyone’s delight.
The whole remit is to refurbish and renovate the old town. Stimulating and supporting creative industries. For example one of the flat tenants has a regular job, but opposite his home is a studio space where he can paint and be creative.
The building has revitalised the area bringing 2 narrow streets together and bridging a gap with a more creative, community based hub. This is one of three projects Neat are have been appointed to complete as part of a wider three-phase master plan. One of the fundamental objectives of this particular project is to rectify the turning away of the surrounding buildings from the area of open land known as Payers Park, which was regenerated as part of the 2014 Folkestone Triennial curated by Lewis Biggs.
The project surpasses the current commercial space standards available within the Creative Foundation’s property portfolio, which has already helped to secure an important new tenant and further investment.
Alastair Upton, Chief Executive, Creative Folkestone: Visually striking and tagged by Banksy, 69 The Old High Street, connects art and architecture offering a new space for business innovation and creative endeavour at the heart of Folkestone’s creative community. By linking The Old High Street and Tontine Street, it feels like one of the final structural pieces in the creative transformation of Folkestone’s creative quarter. A beacon of collaboration, this building, with thanks to Neat Architects and The Roger De Haan Charitable Trust, has regenerated a derelict site and established a new place of opportunity – just what we need in 2021.
Gabrielle Wilson, project director for the Roger De Haan Charitable Trust
“I am thrilled that such an interesting building has been created, bringing together the very different characters of Tontine Street and The Old High Street. Many people in this part of Folkestone remember this as an empty and rather unloved site so I’m delighted to see such a wonderfully positive addition that has received such a great response from the local residents “
Red Fin Building in Folkestone, England – Building Information
Location: 69 The Old High Street, Folkestone
Type of project: Mixed-Use
Client: Roger De Haan Charitable Trust
Area: 1,090 sqm
Value: £2.5 million
Project team
Architect and Interiors – Neat : Gordon Abbott, Anna Skowronska
Structural Engineer – Rodrigues Associates
Building Services – Dowling Blunt / MLM
Contractor – Bream Construction Limited
About Neat
NEAT is an architectural and interior design studio founded by Gordon Abbott. The practice works across Europe on a range of projects, from large-scale offices, smaller innovative live/work spaces, regeneration and masterplanning through to private residential and seasonal home collaborations.
They have also a close collaboration with local artists and support cultural projects.
Gordon leads the creative direction of the studio, with nearly 25 years of practice across a spectrum of building types, design disciplines and locations around the world. Prior to forming Neat, Gordon was a design director at Pringle Richards Sharratt Architects, where he led teams that completed a huge variety of projects. These include Workspace’s flagship collaborative workspace at Metal Box Factory in London, office interiors across all 24 floors of the Shard, and number of exclusive private residences.
The Roger De Haan Charitable Trust
The Roger De Haan Charitable Trust RDHCT was established in 1978 by Sir Roger De Haan, Chairman of Saga Group, and his late father Sidney De Haan, Saga’s founder. One of the Trust’s aims has been to support charities and community groups in and around the Folkestone area, where most of Saga’s employees are based.
Interventions by the RDCHT have helped to bring about improvements to the lives of thousands of people who live in Folkestone and the surrounding area. The Trust has a long history of supporting charitable causes, events and groups in south east Kent, with a particular focus on Folkestone and nearby towns and villages.
Creative Folkestone
Creative Folkestone is a visionary arts charity launched in 2002 (formerly known as Creative Foundation) to help with the regeneration of Folkestone through creativity. Part of Creative Folkestone is the Creative Quarter – an urban village of designers, filmmakers, musicians, web developers and artists. The RDHCT has purchased and restored over 90 buildings which it has leased to Creative Folkestone for a peppercorn. Creative Folkestone manages around 80 flats, 115 studios and offices and over 50 shops, making it a hive of activity. By working with partners and investing in people, buildings and public programmes, the Creative Quarter is a sustainable model and community that provides a progressive vision, an affordable space and an environment for growth.
Photographs: Timothy Soar
Red Fin Building, Folkestone images / information received 140421
Location: 69 The Old High Street, Folkestone, England, UK
Kent Buildings
Kent Architecture Designs – selection of recent buildings on e-architect:
Curious Brewery, Ashford, Kent, Southeast England, UK
Architect: Guy Hollaway Architects
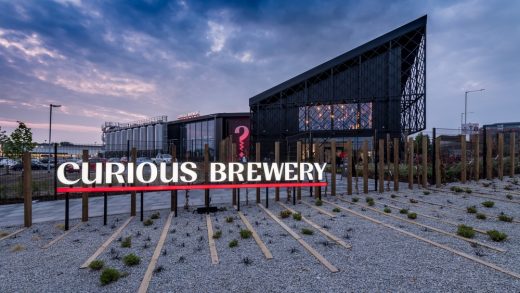
photo : Ashley Gendek Photography
Curious Brewery Ashford Building
Fort Burgoyne in Dover
Design: Lee Evans Partnership, Architects
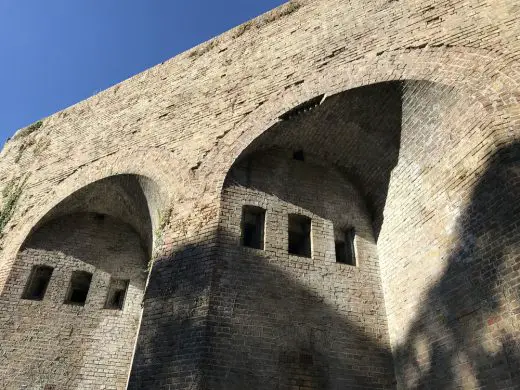
image from architects office
Fort Burgoyne in Dover
Templeman Library
Architects: Penoyre & Prasad
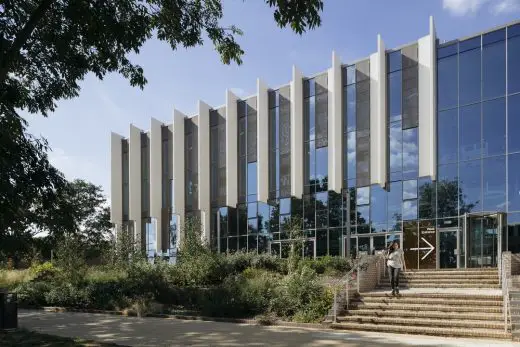
photo © Tim Crocker
Templeman Library in Canterbury
English Houses by RX Architects
Selected English House Designs by RX Architects
Druim House, Winchelsea Beach, Rye Nature Reserve, East Sussex
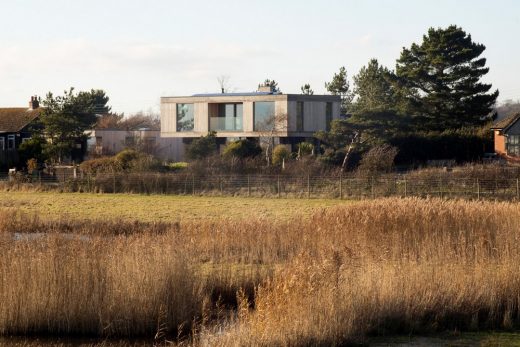
photograph : Richard Chivers
Druim House
Watcombe Cottage, Flatropers Wood, East Sussex
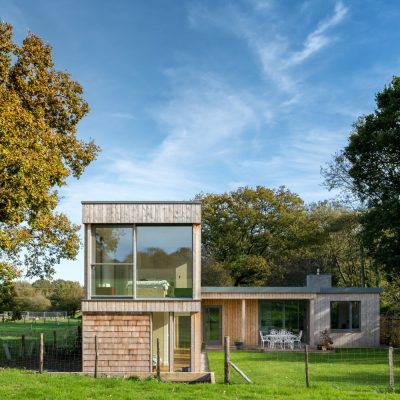
photo courtesy of architects
Cottage in East Sussex
Comments / photos for the Red Fin Building, Folkestone Architecture by Neat Architects page welcome

