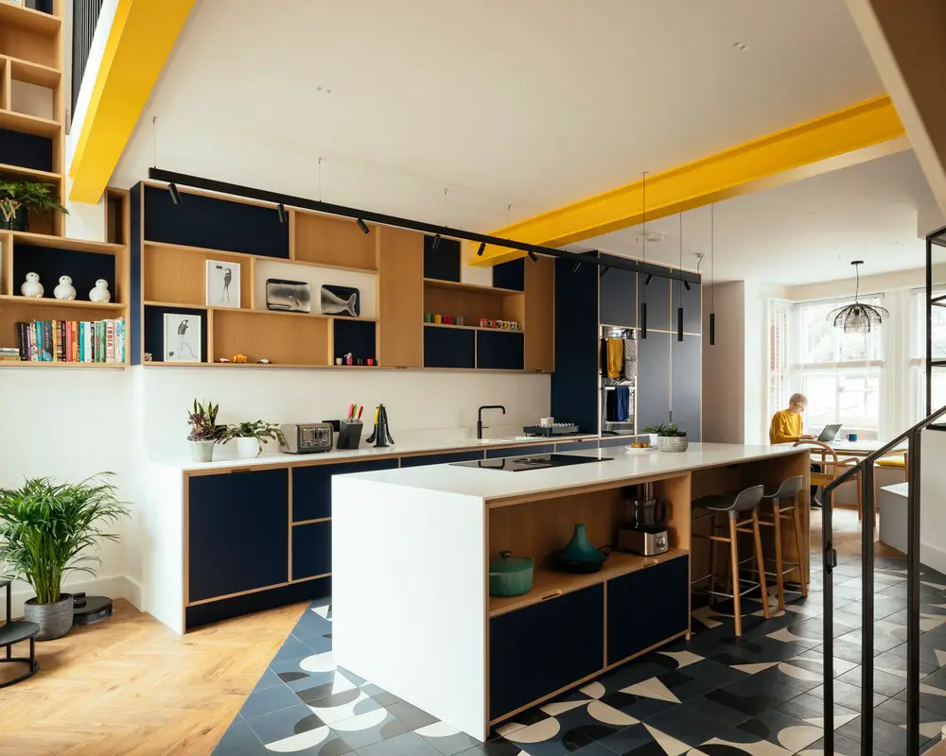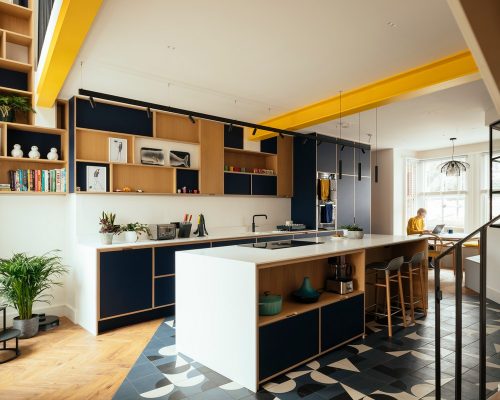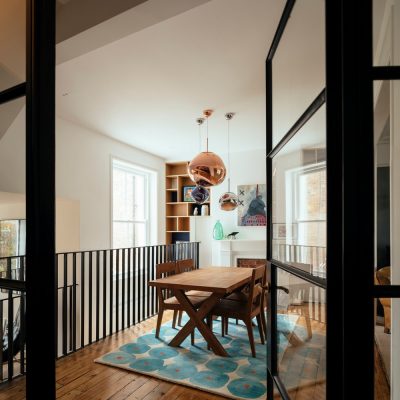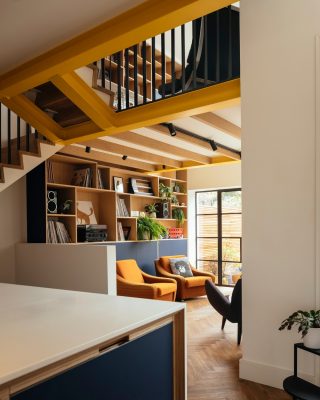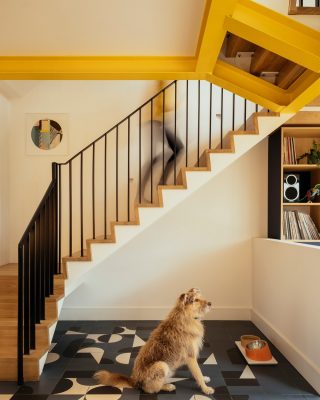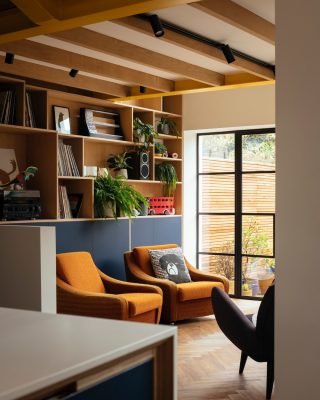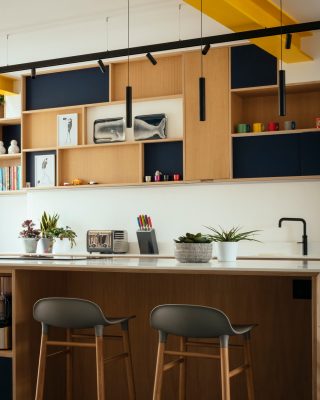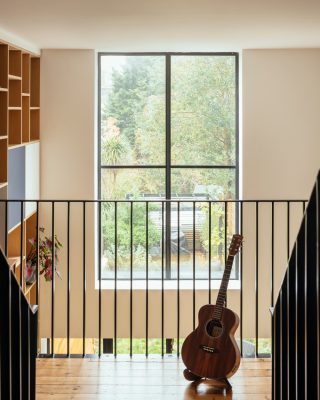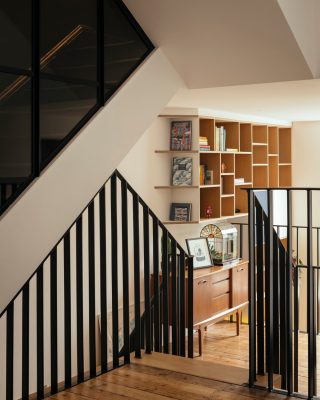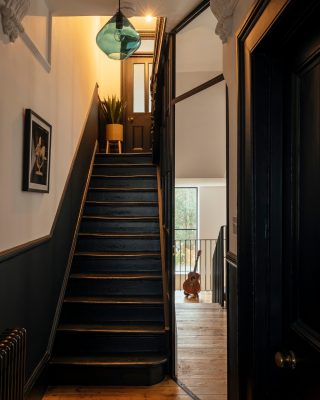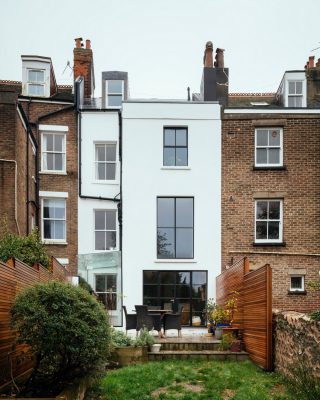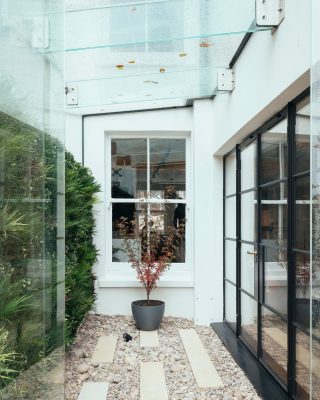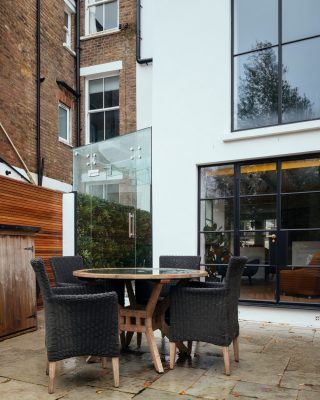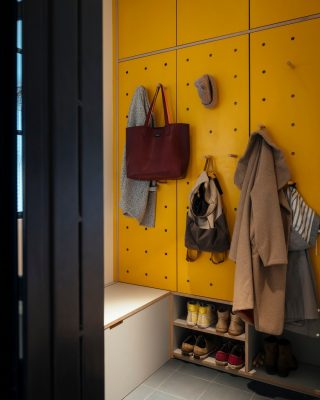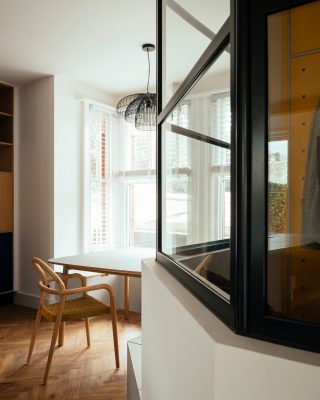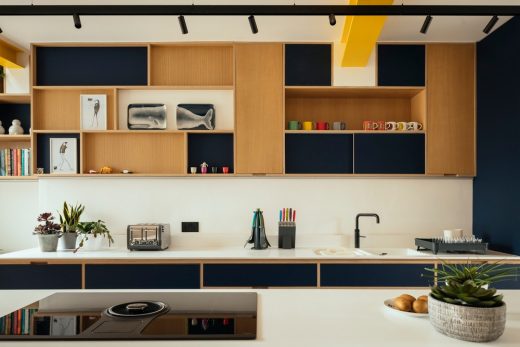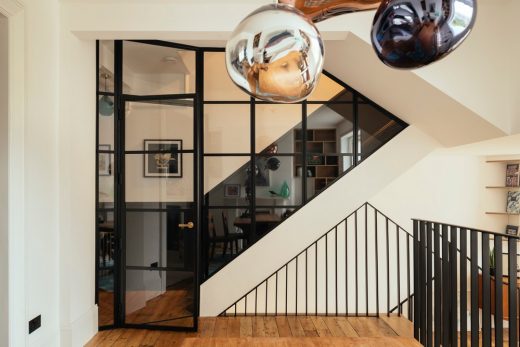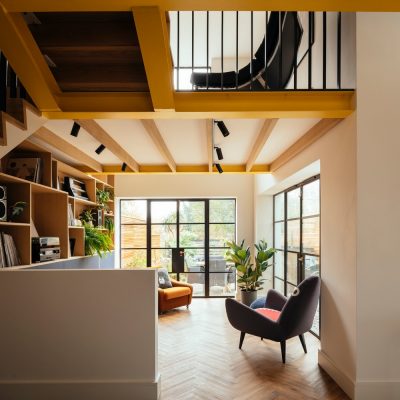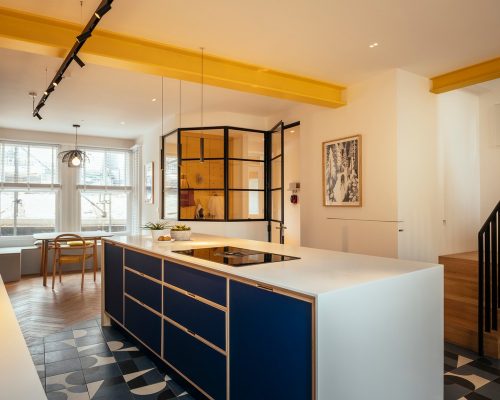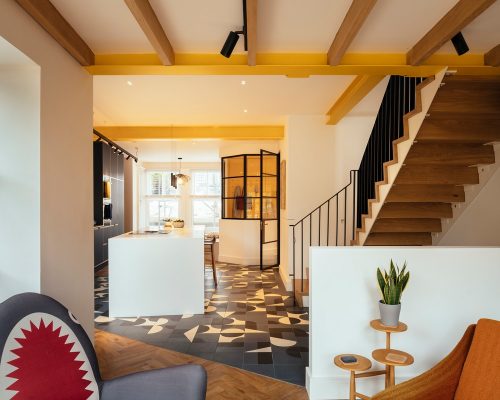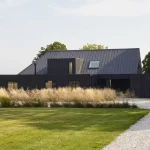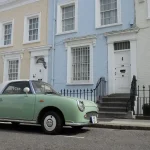Preston Drove House, East Sussex Building Development, Southern English Architecture Photos
Preston Drove House in Brighton
15 Apr 2021
Preston Drove House
Architects: Life Size Architecture
Location: Brighton, East Sussex, Southern England, UK
Life Size Architecture were approached by the clients who owned the basement flat below their house and had aspirations of merging the two properties to create a home that better suited their needs.
The main challenge with the Preston Drove project was to reconnect the basement level to the main house, whilst also creating generous, well-lit spaces, despite the core of the renovation works being below the street level. These challenges were overcome by creating openings in the separating floors to allow ambient light to filter between the levels of the house. To the rear, on an intermediate floor, which was previously home to the kitchen, we created mezzanine spaces with great views out to the garden through a large, centralised picture window through the rear elevation of the house.
Being in a conservation area also came with its challenges. This allowed us to draw out the more characterful parts of the existing building, whilst also introducing a fresh dose of contemporary design into the mix that sits well in its context.
The bespoke joinery package we designed provides further connection through the spaces, with shelving units that rise up from the lower ground floor level to the levels above. Keeping hold of the contemporary aesthetic which was desired and reflecting the character of the clients, we kept the structural elements fun with a heavy injection of ‘traffic yellow’. A frameless glass extension infills the side return, with a green wall adding a bit of life, to what was otherwise an unused part of the garden.
It is fair to say, that we were blessed with two fantastic clients (and their beautiful dog!) on this project, who had faith in the design throughout the process, both sharing and the vision we had for their project and contributing to it in equal measures.
What were the key challenges?
The property is located within a Conservation Area. This made for more restrictive Planning Policies which had to be considered when making alterations and renovations to the front and rear elevations. Proposing to convert the building from two dwellings to one also came with complications in Planning and also in the design of reconnecting the spaces.
How is the project unique?
One of the key design features of this project is the totally bespoke joinery items. We meticulously designed the kitchen units and island, bookshelves, storage cupboards, display cabinets, staircase, and even a “dog gate”!
What was the brief?
The brief was to convert a basement flat and the house above into one single dwelling, connecting the spaces seamlessly. The young professional, married clients wanted their home to exhibit the lifestyle and personality that they shared together.
Preston Drove House in Brighton, England – Building Information
About U+I
Life Size Architecture
Project size: 107 sqm
Project Budget: £210000
Completion date: 2020
Building levels: 2
Photography: Jim Stephenson
Preston Drove House, Brighton, East Sussex images / information received 150421
Location: Brighton, East Sussex, Southeast England, UK
Brighton Buildings
Design: marks barfield architects
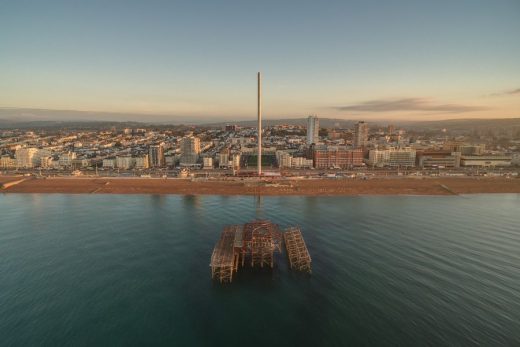
image from architects
Brighton i360 Tower
Architects: studioSPOON
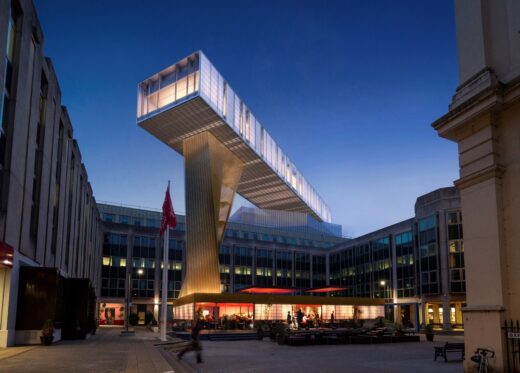
photo courtesy studioSPOON
Moshimo Restaurant Brighton
Circus Square Development in Brighton
British Airways i360 in Brighton
Sussex Buildings
Design: Jamie Fobert with Julian Harrap
Charleston Museum Contest
Design: Heatherwick Studio
Littlehampton Building
Brighton i360 by Marks Barfield architects
Comments / photos for the Preston Drove House, Brighton, East Sussex Architecture page welcome

