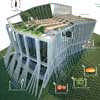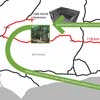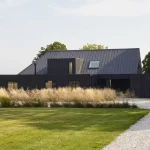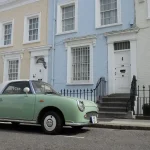North Side Copse House, Haslemere Property, Sussex Residential Building, New Home Images
Haslemere Residential Property
New House in Sussex design by ecoLogicStudio Architects, England, UK
30 Nov 2009
Haslemere House
North Side Copse House, Fernden Lane, Haslemere, West Sussex
Design: ecoLogicStudio, architects
Contemporary Haslemere Residential Property design:
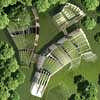
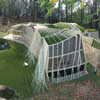
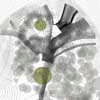
Information from ecoLogicStudio:
ecoLogicStudio is now lead design architect and we are working with the support of FCBStudios that in this phase are managing the planning application process. Before FCBStudios were not involved directly and ecoLogic was only design consultant, and the project was conducted more locally by the client and his team.
So essentially the team profile now has grown considerably with ecoLogic bring a fresh cutting edge design agenda and specialist parametric and environmental deigns skills and FCBStudios bringing experience, established UK building reputation and managing skills. I would like to add that this is a very interesting collaboration experiment that follows previous projects in which ecoLogic has been design consultant in support of FCBStudios and may show new potential ways for young research based practices to gain experience while applying the design agendas and technologies developed in their academic research.
I think the project was initially turned down for a number of factors, but design wise the main issue was the overall dimension and massing organisation, and that is why we actually decided to completely redesign the house and the current organisational diagram is directly informed by the landscape, the wood canopy, the local microclimate, the material cycle and the woodland habitat.
It is a project that demonstrates a new ecologic sensibility to design and construction, not one of the zero impact, zero energy, zero co2 [although we did obviously set high efficiency targets with the consultancy of Atelier10] but one of intensification, of richness and of renewed life; -the project intensifies the relationship with the landscape, through a programmatic distribution along its main flow lines, with the wood canopy, but adapting the density of its structural mesh, with the microclimate, by extending its wings and internal winter gardens to catch the sun and the natural light and with the water cycle, through its innovative green roof and rain garden systems.
Moreover it seeks to enrich the local Tudor architectural tradition of the exposed wooden structural frame, with a parametrically controlled prototypical structure, together with the local manufacturing industry, by closing the material sourcing and manufacturing cycle within a 100km radius from the site; finally it promotes a new life within the dormant woodland habitat.
The project ambition is to start a new management plan for the site woodland which would guarantee enough biomass to power the house needs for heating and cooling while at the same time promoting a regeneration in the local habitat which now appears dormant after too many years of neglecting.
It’s a project that tries to express in its form, articulation and affects the marvels of an intensified and technologically enhanced relationship with our cultural and natural surrounding environment.
North Side Copse House – Building Information
Client: Mr & Mrs Standish
Lead Design Architects: ecoLogicStudio
Managing architects: Feilden Clegg Bradley Studios
Value: estimated 3.5 million
Stage: awaiting for planning permission
Location: Haslemere, Sussex, England, UK
English Architecture
Contemporary Architecture in England
English Architecture Design – chronological list
Sussex Buildings – Selection
, West Sussex
Design: Heatherwick Studio
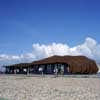
photo : Andy Stagg
Littlehampton Building
Chichester Regional Museum
Design: Keith Williams Architects
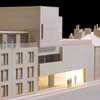
picture from architect
Chichester District Museum
De La Warr Pavilion, East Sussex
Salt House
Design: Alison Brooks Architects
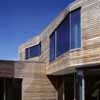
photo: Cristobal Palma
Comments / photos for the North Side Copse House English Architecture design by ecoLogicStudio Architects page welcome


