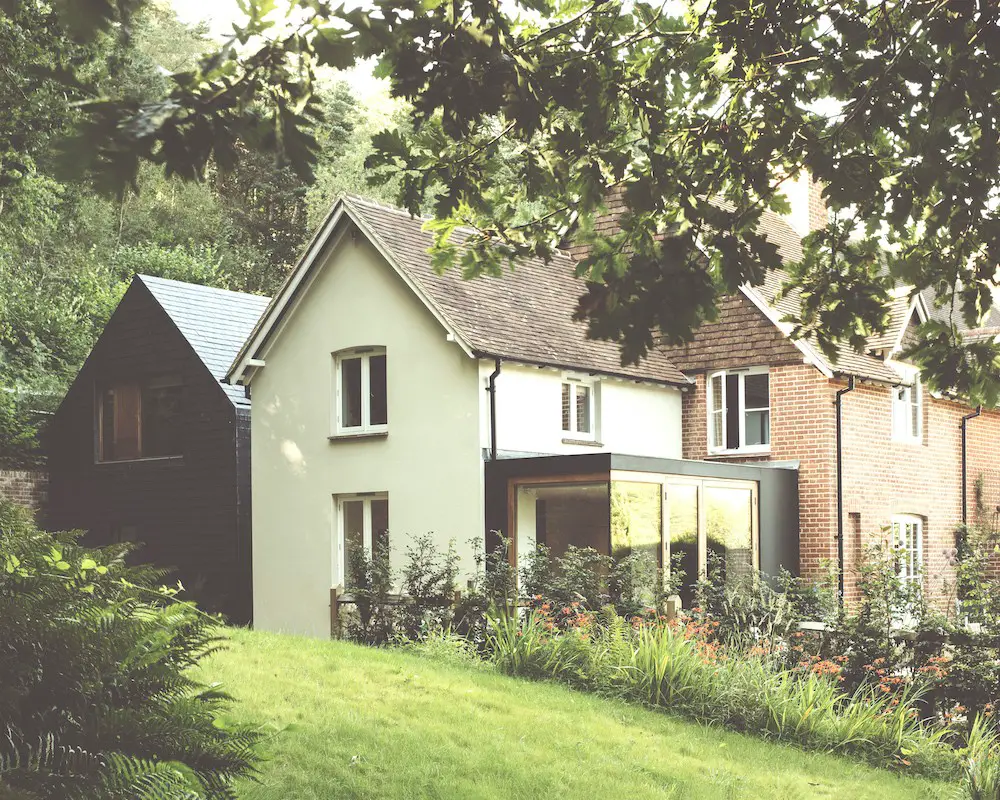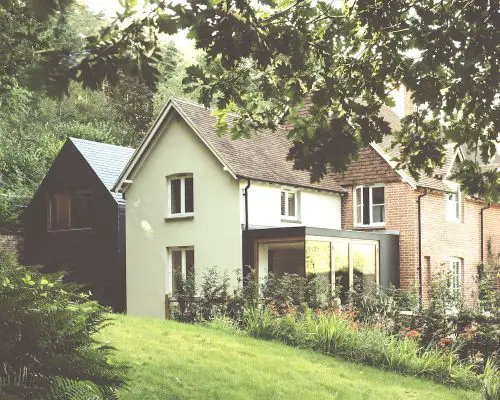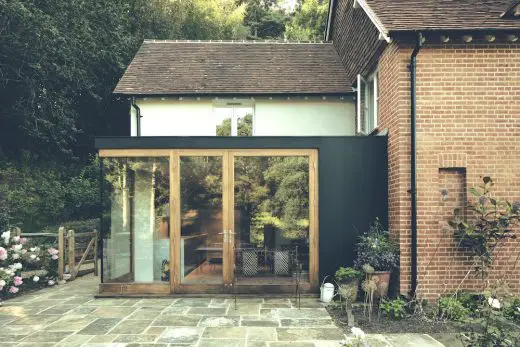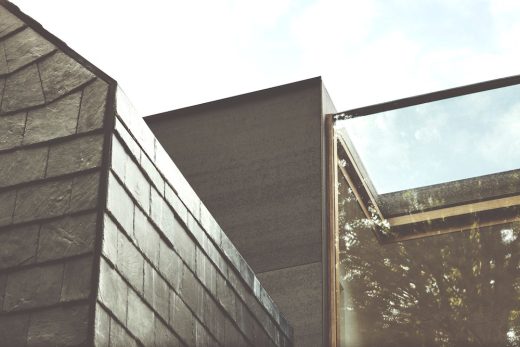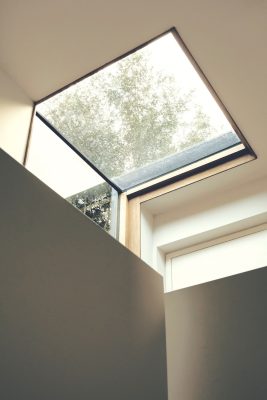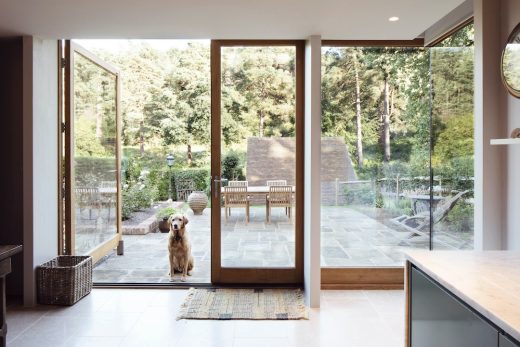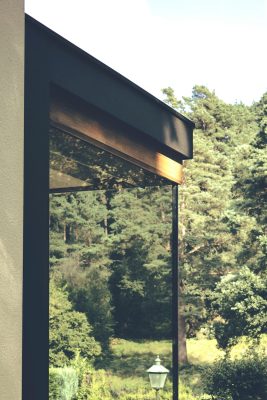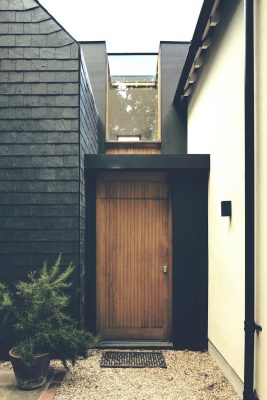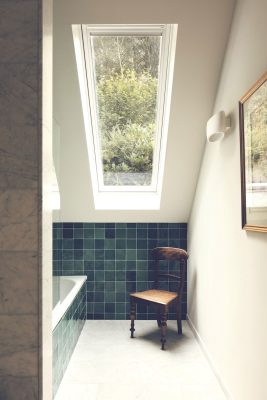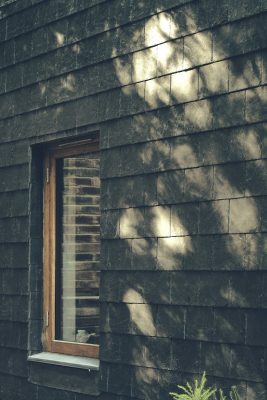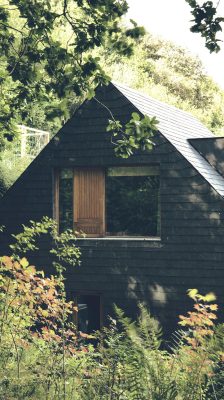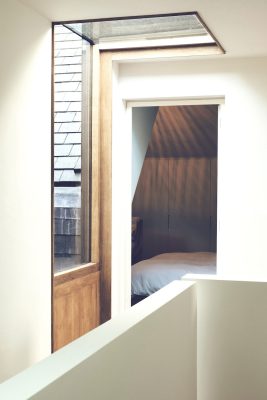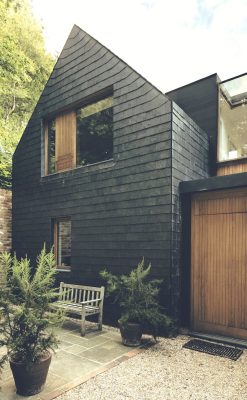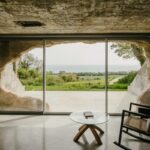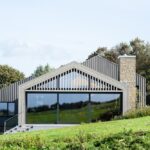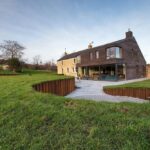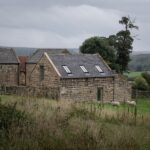Lane End House Holmbury St Mary, Surrey Hills Home, English Building Project, UK Rural Property Photos
Lane End House in Surrey Hills
16 Nov 2021
Design: Paul Cashin Architects
Location: Holmbury St Mary, Surrey Hills, southeast England, UK
Photos by Richard Chivers
Lane End House, Holmbury St Mary
Client Brief:
Paul Cashin Architects were approached by the owners of Lane End to assist with the redevelopment of their home, a traditional Victorian terrace house. Although the existing house had been previously extended, the space available and layout did not suit the family’s lifestyle. The clients wanted to create an open planned ground floor, a master ensuite bedroom on the first floor and wanted to enhance and maximise the available space.
The design approach was subtle, with contemporary detailing and material finishes that fit with the rural location. Aesthetically the design intention of the extension was to echo the architectural lines from the original dwelling and incorporate natural materials, such as slate and timber, that enhanced and blended the home into the natural surroundings.
Whilst undertaking the architectural work the owners took the opportunity to improve the sustainability of the home, through upgrading the glazing, incorporating home insulation throughout and installing an air source heat pump to the property.
Design Statement:
The traditional Victorian terrace house is set within the picturesque and rural village of Holmbury St Mary, located in the Surrey Hills, an Area of Outstanding Natural Beauty. The family had outgrown the home and wanted to redevelop the house to make better use of the space available.
The substantial extension is placed adjacent to the house, dug into the steep sloping site so it hunkers down into the earth. The gabled roof echoes the architectural lines of the original dwelling, wrapped in natural slate cladding, with a simple glazed link connecting the old with the new. The material changes and contemporary design finishes installed within the modern addition allow the history of the home to be easily read.
The original internal layout was cellular and needed redeveloping, the series of small and uninviting spaces which do not suit modern living. The space from past additions to the house were reinstated within the new contemporary extension, the replan has made sense of the original maze like layout, now the home delivers the desired, spacious, open plan living.
The new edition of the house is completed with large glazing, flooding the interior with natural daylight and embracing and connecting the house with its unique rural setting. At the top of the staircase, we have installed a large, corner skylight window which has created a ‘moment’ within the home; a place to pause and enjoy the light and the views. Bespoke joinery and finishes are installed to maximise the internal space available, such as within the study, the staircase and storage area.
Whilst undertaking the architectural work the owners took the opportunity to improve the sustainability of the home, through upgrading the glazing, incorporating home insulation throughout and installing an air source heat pump to the property. The project has delivered a sustainable, family home that fits elegantly with its rural setting.
Lane End House in Surrey Hills, England – Building Information
Architects: Paul Cashin Architects
Address: Chernocke Place, 35 Southgate Street, Winchester, SO23 9EH
Completion Date: August 2021
Sector: Residential, private house.
Address: Holmbury St Mary, Surrey Hills
Client: Private, not available for interview
Additional information:
Ironmongery: Dorma
Sanitaryware: Hansgrohe
Recycled paper cladding: Richlite
Doors / Window frames: English Oak
Cladding: Slate
Photographer: Richard Chivers
Lane End House, Surrey Hills images / information received 161121
Location: Holmbury St Mary, Surrey Hills, Surrey, southeast England, UK
Surrey Properties
Contemporary Surrey Property Designs – a recent architectural selection below:
Hunter’s Moon
Design: Paul Archer Design
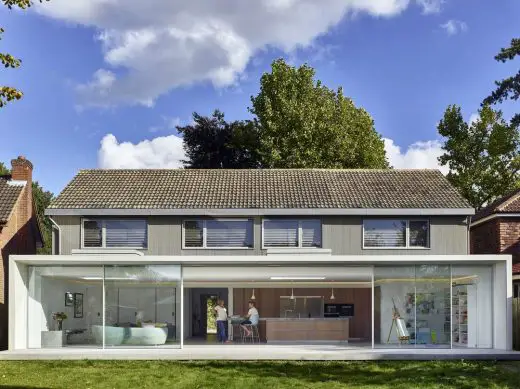
photography : Kilian O’Sullivan
Hunter’s Moon House
Wayside House
Design: OB Architecture
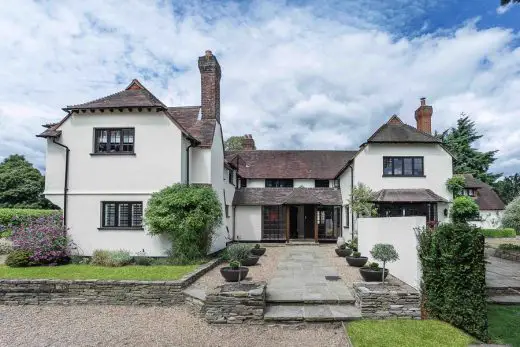
photograph : Martin Gardner, martingardner.com
Wayside House in Surrey
The Hidden House, Surrey Hills AONB
Architect: AR Design Studio
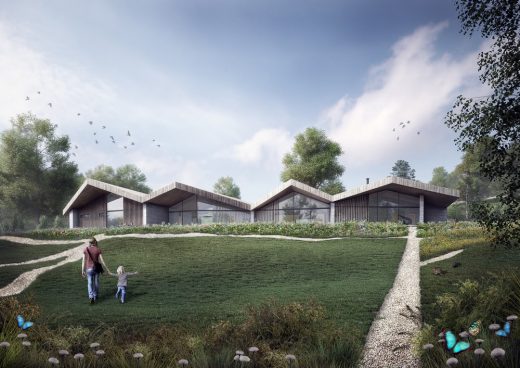
image courtesy of architects office
The Hidden House, Surrey Hills AONB
Surrey Building Designs
New Surrey Architecture
The Boilerhouse for Royal Holloway, University of London, Egham
Design: Cartwright Pickard
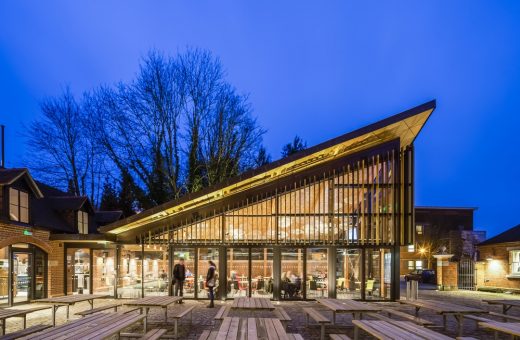
photography © Hundven-Clements
New Building for Royal Holloway, University of London
The McLaren Production Centre, Woking
Design: Foster + Partners
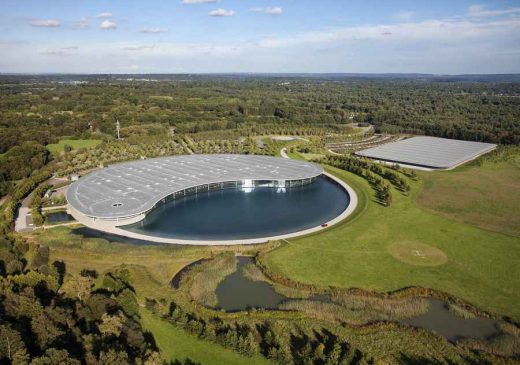
picture © McLaren
McLaren Production Centre
Comments / photos for the Lane End House, Surrey Hills UK design by Paul Cashin Architects page welcome

