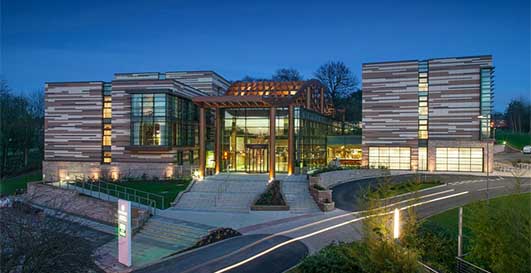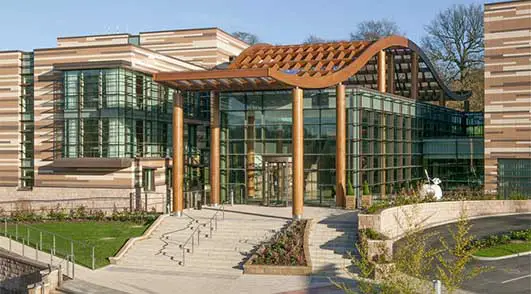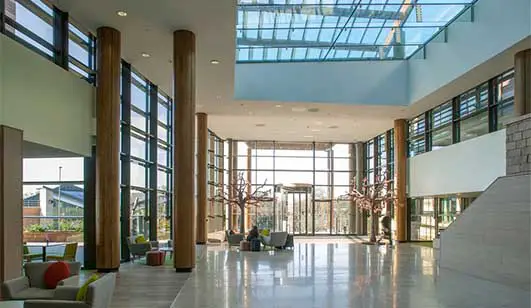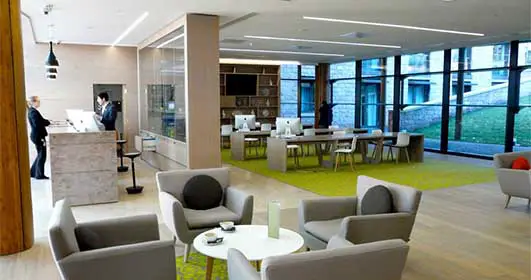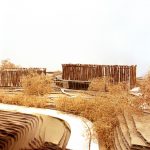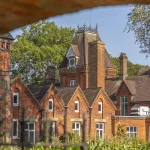Eco Hotel Nottingham, English University Campus Building Design Images, UK Architect Development
Eco Hotel Nottingham : The Orchard
The Orchard Hotel design by RHWL Architects
9 Jan 2013
Location: University of Nottingham, England, UK
Design: RHWL Architects
£20 million eco-hotel opens at The University of Nottingham
The Orchard Eco Hotel
A stunning new eco-friendly hotel, ‘The Orchard‘, has opened for business on The University of Nottingham‘s award-winning main campus. The £20 million hotel, funded entirely by the University, has been completed by BAM Construction on a design and build contract to a winning design by RHWL Architects.
Designed to complement the University-owned De Vere Venues East Midlands Conference Centre next door, it provides top class accommodation on University Park with extensive facilities including 220 bedrooms, meeting rooms, a roof garden, brasserie and gym, with interiors designed by Graven Images.
A dramatic, undulating timber canopy oversails a stunning central atrium reception and lobby which is flooded with natural daylight from the full height glazing. The ripple of the structure reflects the contours of its hillside setting while the use of timber reflects the mature trees which surround it.
The 9,300 sq m (100,000 sq ft) hotel has been built and designed to maximise energy efficiency and minimise carbon emissions, with a high-performance building envelope, green roof, photovoltaic panels, ground source heat pumps, smart building management, and energy-efficient lighting, heating and ventilation systems. The timber canopy has been designed with angled brise soleil to mitigate solar heat gain through the 155 sq m (1,668 sq ft) structural glass roof light. It is on track to receive a BREEAM Excellent rating which recognises low-impact buildings that incorporate the best environmental practice.
Pro-Vice Chancellor for Environment and Infrastructure, Professor Karen Cox said: “The Orchard is the latest in a series of award-winning buildings developed on The University of Nottingham’s campuses which have underlined our commitment to sustainable architecture and construction.
Ged Flanagan, construction director at BAM Construction, said: “BAM Construction with its professional team is proud to have worked with the University and De Vere to build The Orchard. We share The University of Nottingham’s commitment to buildings of the highest standards and are delighted that we delivered this new hotel to match this aspiration”.
Corrie Jones, Associate at RHWL Architects who designed the OJEU competition-winning Orchard Hotel, said: “The concept for the hotel was inspired by the university’s beautiful parkland setting. Our main aim was to provide a sensitive response, situating the hotel within the surrounding sloping grassland and minimising its impact both physically and environmentally, while still creating a striking building with a strong and defined entrance appropriate to a high-profile leisure destination.
“The two bedroom wings are joined by a tall, light and vibrant central atrium. This area provides a link from the adjacent conference centre to the landscaped millennium gardens beyond and allows the natural setting to flow into the space. The palette of materials throughout the building, including regional stone and extensive timber both externally and internally, is also designed to echo the surrounding environment and this filters right down to the detail of each bedroom and public area.”
Tony Dangerfield, CEO of De Vere Venues added: “The Orchard Hotel is fantastic new addition to our portfolio representing a significant investment by the University in the City of Nottingham. At De Vere Venues we are committed to redefining the guest experience, doing things differently and giving our customers what they actually want and this new beautiful hotel will make the East Midlands Conference Centre a complete, one stop venue to fulfil and exceed all our guests’ expectations.”
The Orchard Eco Hotel – Building Information
Client: University of Nottingham
Main Contractor: BAM
Operator: De Vere Venues
Architect: RHWL Architects
Services Engineers: Elementa
Cost Consultants: Capita Symonds
Structural Engineers: Clarke Nicholls Marcel
Project Managers: Christal Management
CDM Coordinators: WSP
Interior Designers: Graven Images
The Orchard Eco Hotel images / information from RHWL Architects
Location: University of Nottingham, England, United Kingdom
Nottingham Building Designs
Nottingham University Building Designs – recent selection from e-architect:
Teaching and Learning Building, University of Nottingham
Design: Make Architects
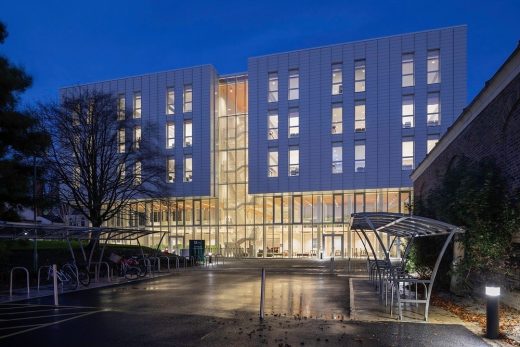
image from architects
Teaching and Learning Building at University of Nottingham
Nottingham Trent University Buildings News
Nottingham Trent University Building
Newton and Arkwright Building, Nottingham Trent University
Design: Hopkins Architects Partnership
Newton and Arkwright Building
Jubilee Campus Expansion – Masterplan, University of Nottingham
Design: make architects
University of Nottingham Jubilee Campus
Contemporary Nottingham Architecture Designs – recent selection from e-architect:
Nottingham Forest City Ground expansion
Architects: Benoy

image from architecture office
Nottingham Forest City Ground Stadium Expansion
Nottingham Southside Property Development
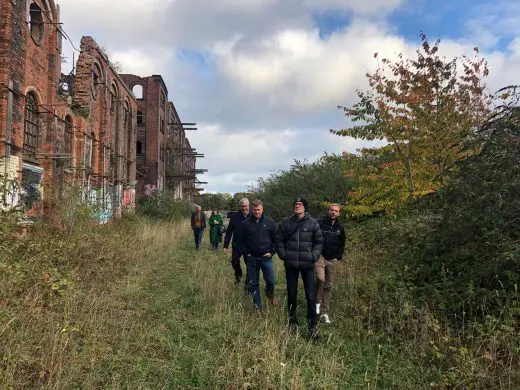
image from property developer
Nottingham Southside Property Development
Centre for Contemporary Arts Nottingham
English University Buildings
English University Buildings – Selection
Queens’ College – Cripps Court
Powell & Moya Architects
Queens College Cambridge
Cambridge University School
Mole Architects
Cambridge School of Architecture
University Buildings : Designs + Images
Comments / photos for The Orchard Eco Hotel – University of Nottingham building design by RHWL Architects page welcome

