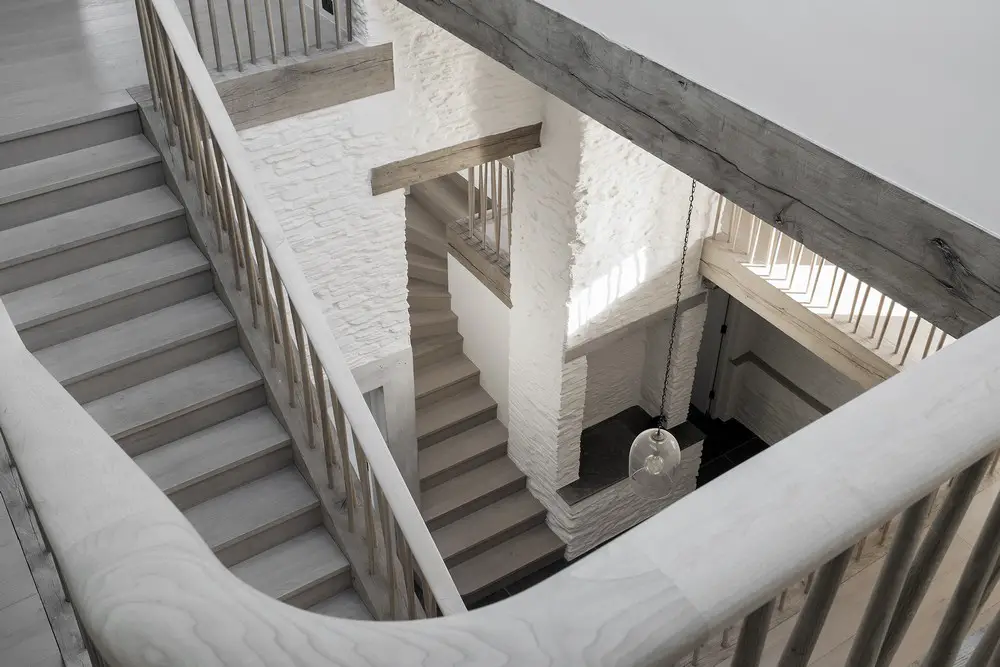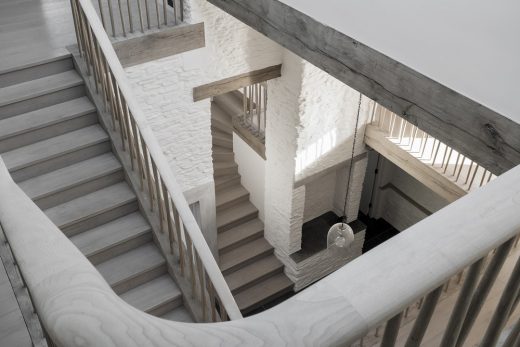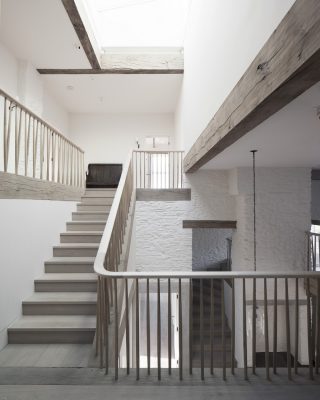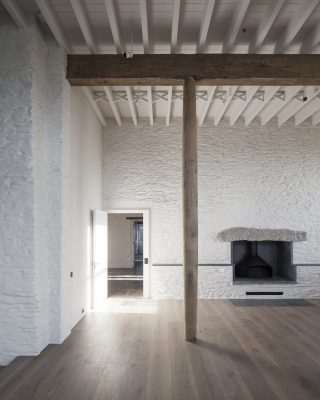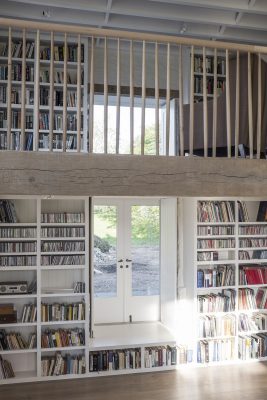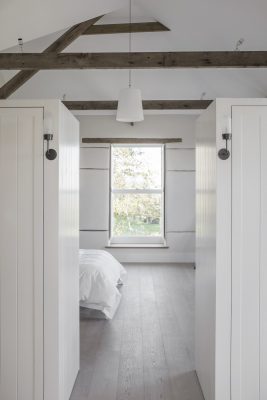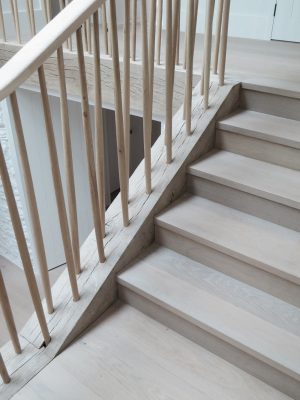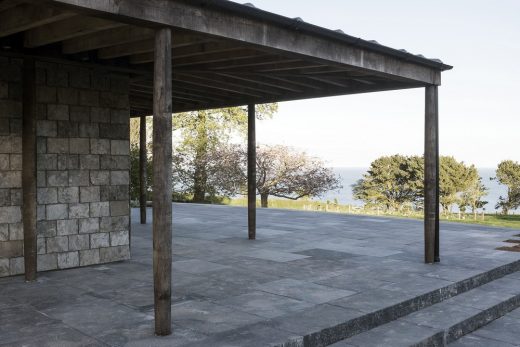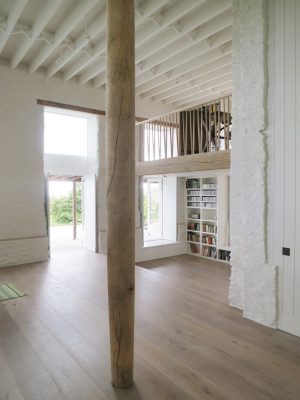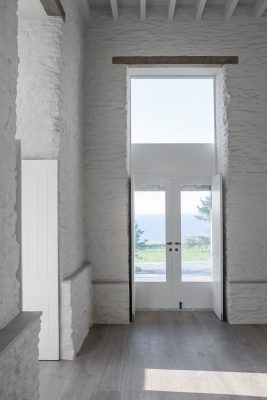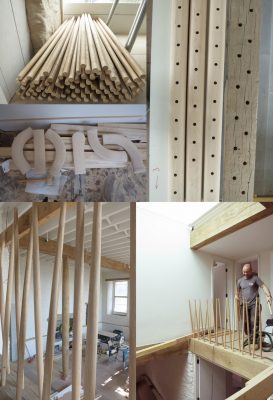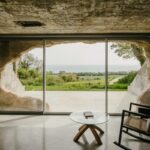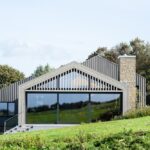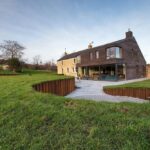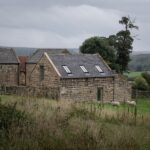Contemporary House Dartmouth, Modern Devon property design, 20th Century home photos
New House in Dartmouth, Devon
New Residential Architecture in southwest England design by 6a architects, UK
11 Aug 2017
Contemporary House in Devon
Location: Dartmouth, Southwest England, UK
Design: 6a architects
House in Devon is an early-twentieth century family home with extensive views of the sea.
New House in Devon
The house has been transformed by stripping it back to its stone walls. Originally raised on a plinth above a basement, the ground-floor has been lowered to the level of the ground.
This has increased the size of the rooms and created tall, elongated openings to the outside. A series of oak beams make up the exposed primary structure.
The internal spaces have been completely reconfigured. Three floors on the north end of the house connect to two floors on the south.
Each space has a distinct volume and ceiling height, with the central stair offering clear views through the whole house.
Tapered oak verticals are used as supports throughout, including primary drawing room columns, external veranda posts and the stair spindles.
Location: Dartmouth
Architect: 6a architects
Structural Engineer: Price & Myers
Main Contractor/Builder: JE Stacey
Joinery Company: Touchwood Joinery
Wood Supplier: Traditional Oak and Timber Co.
Wood Species: French Oak, British Douglas Fir, British Pine
New House in Dartmouth, Devon images / information from Wood Awards
Location: Dartmouth, Devon, south west England, UK
Devon Architecture
Key Devon Buildings – selection:
Princesshay Exeter Expansion
Design: Chapman Taylor ; Panter Hudspith; Wilkinson Eyre
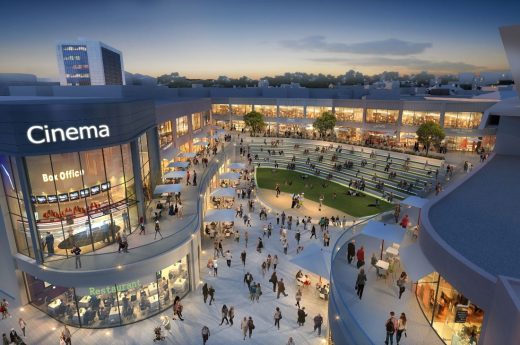
image courtesy of architects
Devon Shopping Centre Building
RIBA Southwest Awards Winners
Plymouth School of Creative Arts
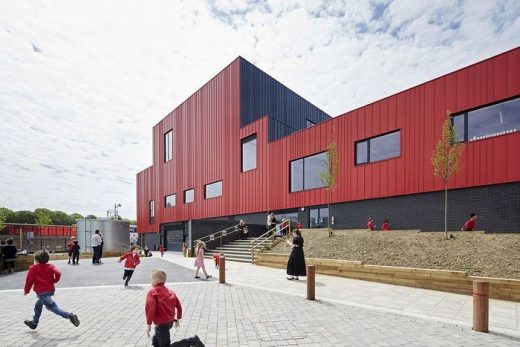
photograph : Hufton & Crow
RIBA Southwest Awards 2016
University of Exeter Forum
Design: Wilkinson Eyre Architects
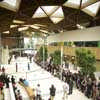
photo : Tim Pestrige
University of Exeter building
Plymouth College of Art Masterplan
Design: Feilden Clegg Bradley Studios

image from architects
Plymouth College of Art
Plymouth Theatre Royal, Plymouth
Design: Ian Ritchie Architects
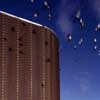
photo from architects
Cornish theatre building
Royal Albert Memorial Museum and Art Gallery, Exeter
Design: Allies and Morrison Architects
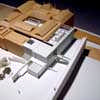
picture from architects
Exeter Museum building
A Secular Retreat, South Devon
Architect: Peter Zumthor

image from Living Architecture
Devon house
University of Plymouth – Roland Levinsky building
Design: BDP + Henning Larsen Architects
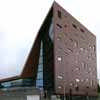
photo © HBG UK Ltd
University of Plymouth building : Architecture Competition win
Seaton Jurassic Devon Attraction, The Underfleet, Seaton
Design: Form Design

photo © Matt Austin
Seaton Jurassic Devon Attraction
English Architecture
English Architecture Designs – chronological list
County Architecture adjacent to Devon
Eden Project, Cornwall
Design: Grimshaw Architects
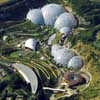
photo © SealandAerialPhotography
Eden Project
Comments / photos for the New House in Dartmouth, Devon architecture design by 6a architects page welcome.

