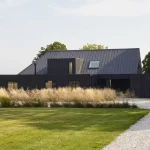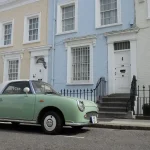Suffolk Country Property, English Residence, Easton Home, Residential Design England
Country House in Suffolk : Residence near Easton
Residential Building in Suffolk Countryside, east England design by Jerry Tate Architects, UK.
Residence near Easton, Suffolk
Design: Jerry Tate Architects
Private House
Jerry Tate Architects Achieves Planning For ’outstanding’ Country House On A Greenfield Site
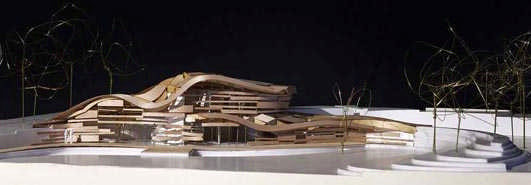
image from Jerry Tate Architects
19 Jul 2012
Contemporary Country House in Suffolk
Jerry Tate Architects has received planning [1] for a 500m2 country house on a greenfield site in Easton, Suffolk. The contemporary design integrates the building and landscape in both form and function. The form of the house is inspired by the shape and structure of a sycamore seed, and the building links physically with the proposed parkland to achieve a co-dependent self-sufficiency in terms of energy, water and food. This functionality is a traditional part of county house design, reinterpreted for 21st Century requirements.
The Design and Conservation Officer of Suffolk Coastal District Council commented: “The proposal is a truly outstanding and innovative design that clearly reflects the highest standards in architecture. …. the District’s tradition of vernacular housing is being continued but using a new language and I strongly support this. The C21st should have its own form of architectural expression.”
Known for their approach of bringing together architecture and nature, Jerry Tate Architects derived the house’s lamella timber gridshell design from the form of a sycamore seed. Through its natural curves and grid, the design will generate a building that blends into the surrounding natural environment.
The scale of the proposed building is reduced significantly by setting the accommodation into the existing site contours, with only the south and west elevations revealing the full seven metres height of the façade. The remaining elevations will be concealed by earth bunds planted with greenery and a wildflower meadow. The internal scale of the house will vary dramatically from a full height entrance hallway, to the smaller utility areas at the north of the property which will almost entirely be concealed.
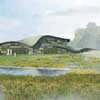
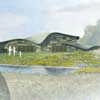
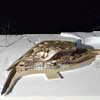
images from Jerry Tate Architects
The proposed landscape, designed in collaboration with Luke Greysmith, uses the principles of ‘Permaculture’, a method for designing ecosystems which, alongside the proposed residential development, will enhance the ecology of the site. Jerry Tate Architects will introduce elements within an ‘eco-intelligent’ landscape such as energy production, water treatment, food production, waste treatment and increased bio-diversity to use and re-use resources efficiently.
The intention for the ‘Permaculture’ design was to work the proposed building envelope into the existing eco-system so that the current ecology is enriched by the new house. The project will start on site in Spring 2013.
Planning permission was awarded by Suffolk Coastal District Council on 20 June 2012.
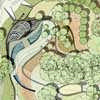

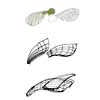
images from Jerry Tate Architects
Country House in Suffolk – Building Information
Lead Architect: Jerry Tate Architects
Landscape Architect: Luke Greysmith
Planning Consultants: Land Use Consultants
Ecology Consultants: Applied Ecology
Arboricultural Consultants: Hayden’s
Jerry Tate Architects is committed to developing sustainable low-energy architectural solutions achieved by understanding client’s requirements and mimicking natural systems, whilst embracing cutting edge developments in construction and computer technologies. Jerry Tate Architects design buildings that bring architecture and nature together.
Country House in Suffolk images / information received 190712
Location: Easton, Suffolk, England, UK.
Suffolk Building Designs
Contemporary Suffolk Building Designs – recent architectural selection from e-architect below:
Residence near Aldeburgh
Strom Architects
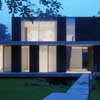
render : Peter Guthrie
House in Suffolk
Bavent House , Reydon
Hudson Architects
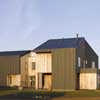
photo © James Brittain
Bavent House
Suffolk Property
Dune House , Thorpeness
Jarmund/Vigsnæs Architects
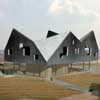
image from Living Architecture
Dune House
Martello Tower Y
Piercy Conner Architects with Billings Jackson Industrial Design
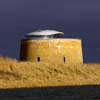
image : Edmund Sumner
Martello Tower Suffolk
Balancing Barn, Thorington
MVRDV
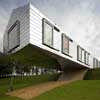
photo : Edmund Sumner
Balancing Barn Suffolk
New Suffolk Buildings
The Jerwood DanceHouse, Ipswich
John Lyall Architects
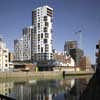
photo : Richard Bryant
The Jerwood DanceHouse
Snape Maltings Campus Buildings
Haworth Tompkins
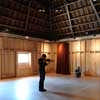
photograph : Philip Vile
Snape Maltings Building
Country House Ibiza, Spain
Contemporary Country House, Bosnia and Herzegovina
Architectural Designs
Contemporary Building Designs – recent architectural selection from e-architect below:
Comments / photos for the Contemporary House in Suffolk – Easton Property design by Jerry Tate Architects in eastern England, UK, page welcome.


