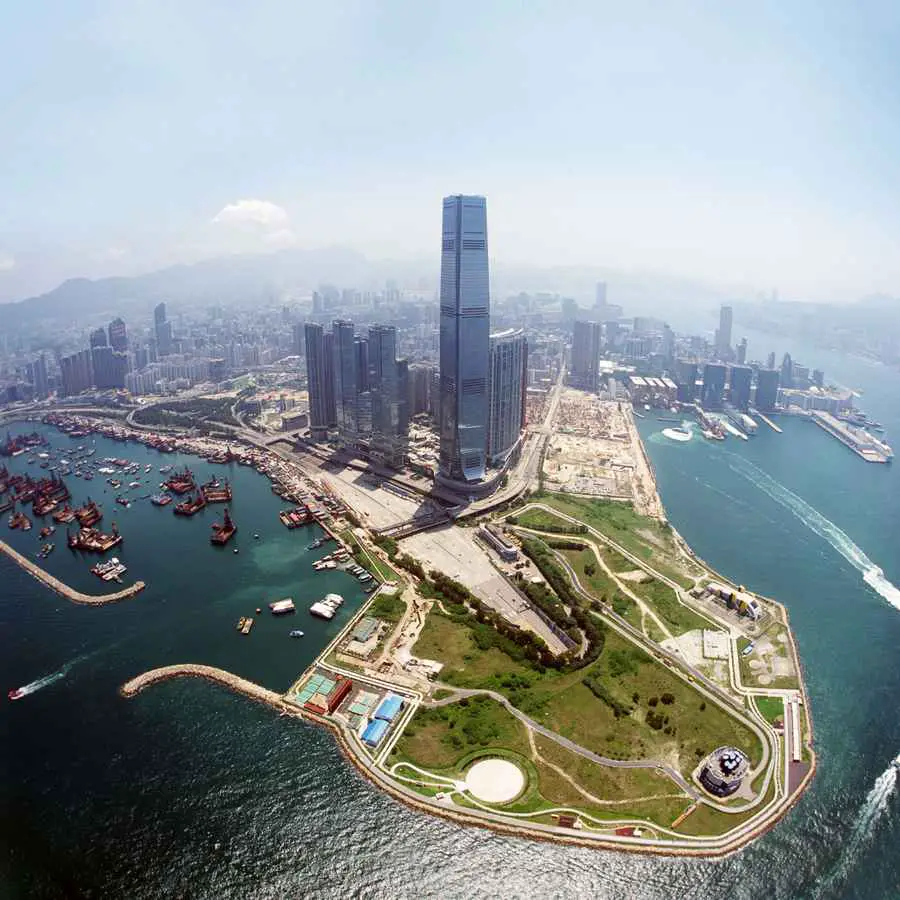Wong & Ouyang China, Hong Kong Architecture Practice, Chinese Design Studio
Wong & Ouyang (HK) Ltd : Chinese Architecture Practice
Contemporary Chinese Design Studio – Architectural Offices in various cities
post updated 20 Apr 2021
Wong & Ouyang (HK) Ltd. Design News
18 Jul 2012
West Kowloon Cultural District Competition, China
Shortlisted Design Team for First Arts Venue
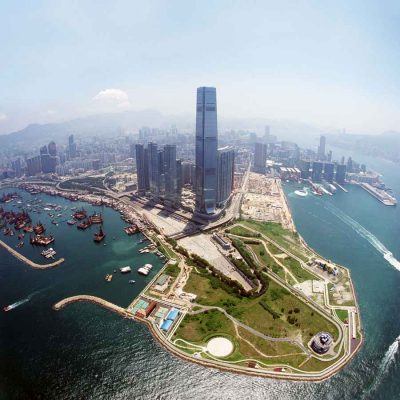
Courtesy of the West Kowloon Cultural District Authority
West Kowloon Cultural District Competition
Shortlist of five design teams invited to submit proposals for the design of the Xiqu Centre, one of the first landmark buildings for the WKCD, scheduled for completion at the end of 2015.
Shortlisted design teams:
– BTA & RLP Company Limited
– Foster + Partners with O Studio Architects
– Mecanoo architecten / Leigh & Orange
– Safdie Architects LLC
– Wong & Ouyang (HK) Ltd. (in collaboration with Diamond and Schmitt)
Vision of the Project
The Xiqu Centre is to be a Celebration of the Xiqu art form and designed to be of the best standard and performance requirements of the Brief.
• The Centre will maximise its exposure to the general public of Hong Kong and Mainland as well as to the International Visitors.
• The Centre shall be a place where the public can enjoy, study and discover the art of Xiqu.
• The Centre will nurture the development of Xiqu and allow it to develop to new heights.
The Xiqu Centre will offer an opportunity for us to develop fit-for-purpose designs for the two Theatres, the Tea House and its associated spaces to be a world-class facility and to become the home base for the performances of Xiqu in Hong Kong, the preservation, development and education of this art form.
The design of the new Xiqu Centre shall be tailor-made to reflect the nuances of the performances, the requirements of the acoustics, as well as provide enough flexibility for the performance of various types of traditional Chinese arts. It is important that the iconic architecture accentuates and celebrates the Xiqu art form. The prime site location for this Centre at the West Kowloon Cultural District (WKCD) will allow the Xiqu Theatre to serve as the gateway to the other facilities that will be built on this district, as well as set itself apart as a Xiqu Centre.
The design must be driven from the interior to satisfy the requirement of the audience and performers of Cantonese Opera. The architecture must also be driven from the exterior to embody the spirit and characteristics of Xiqu without mimicking traditional forms. The Xiqu Centre will foster identity, visibility, communication engagement and distinct presence amongst the contemporary cultural buildings of the WKCD.
With the provision of a home and an identity for Xiqu here in Hong Kong, renowned local Xiqu artists and performers will have better access to participate in their various artistic endeavours. The community’s awareness and appreciation of Xiqu could be heightened through performances, workshops with artists and practitioners. Furthermore, the establishment and the identity of the Xiqu Centre could provide a home base where young and local talents can be nurtured. The Xiqu Centre’s design will sit in harmony with the neighbourhood and align with the Master Plan of the WKCD. The Wong & Ouyang team will actively engage in client workshops, listen and adopt the recommendations from end-users, the authority and stakeholders throughout the consultation process.
DESIGN TEAM COMPOSITION
Lead Architect / Interior Designer : Wong & Ouyang (HK) Ltd. (in collaboration with Diamond and Schmitt Architects)
• Civil, Geotechnical, Structural and Building Services Engineers : Ove Arup & Partners HK Ltd.
• Lighting Consultant : Lighting Planners Associates (HK) Ltd.
• Landscape Consultant : Cicada Pte Ltd.
• Environmental Consultant : ERM-Hong Kong Ltd.
• Traffic Consultant : MVA (HK) Ltd.
• Theatre Planner *
• Acoustic Consultant *
Note : * Theatre Planner and Acoustic Consultant will be nominated at Design Competition Stage.
Wong & Ouyang (HK) Ltd. – Key Projects
Featured Building by Wong & Ouyang (HK) Ltd., alphabetical:
Hong Kong Convention and Exhibition Centre Phase II and the Atrium Link Extension, SAR, China
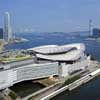
image Courtesy of the WKCDA
More architectural projects by Wong & Ouyang (HK) Ltd. online soon
Location: 27/F Dorset House, TaiKoo Place, 979 King’s Road, Hong Kong, eastern Asia
Chinese Architects Practice Information
Wong & Ouyang (HK) Ltd. offices based in Hong Kong, Shanghai and Guangzhou, China
Hong Kong Architects Studios : listed by building
Wong & Ouyang (HK) Ltd.
Wong & Ouyang’s design approach and methodology are best illustrated by the large scale projects it has completed, including Pacific Place, Hong Kong Convention and Exhibition Centre Phase II and the Artium Link Extension and TaiKoo Place; by urban renewal projects of K7 in Kwun Tong (design stage), Langham Place and Times Square; reflected in its master planning for a large residential community in Area 86, Tseung Kwan O (under construction) and Whampoa Garden. Another well-known example of its work include the Centennial Campus Buildings of the University of Hong Kong.
Wong & Ouyang firmly believes that great architecture are achieved through collaboration with clients and stakeholders and this has been proven and seen in our most successful buildings. We also work closely with engineers, planners, experts in different fields of architectural specialization and with construction professionals in order to arrive at the common goals of the Project Team.
Wong and Ouyang team has a proven track record of producing innovative designs over the past 50 years. Our aim is to derive innovation together with cost effective measures. For many projects, Wong and Ouyang has extensive experience in designing innovative designs, expedite the works and reduce the construction cost and time. This innovative design can be illustrated in the various awards afforded to our office.
Website: www.wongouyang.com
Hong Kong Architecture
Hong Kong Architecture – Selection
Harbour Kiosk, Avenue of Stars, Tsim Sha Tsui Harbourfront
Design: LAAB Architects
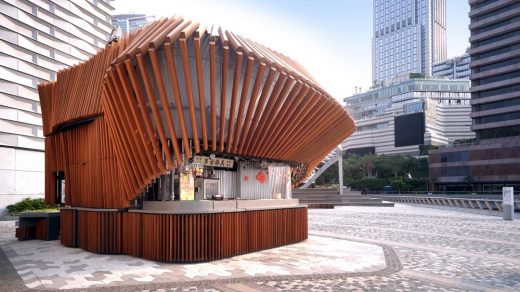
photo : LAAB Architects
Harbour Kiosk by Entrance to the Avenue of Stars HK
Kei Cuisine
Design: LWK + PARTNERS
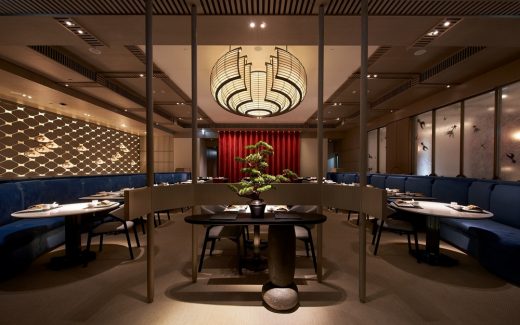
photo : iMAGE28
Kei Cuisine Restaurant in Hong Kong
HSBC Building
Hong Kong and Shanghai Bank
Chep Lap Kok Airport, Lantau Island
Chek Lap Kok Airport
Buildings / photos for the Wong & Ouyang (HK) Ltd. page welcome

