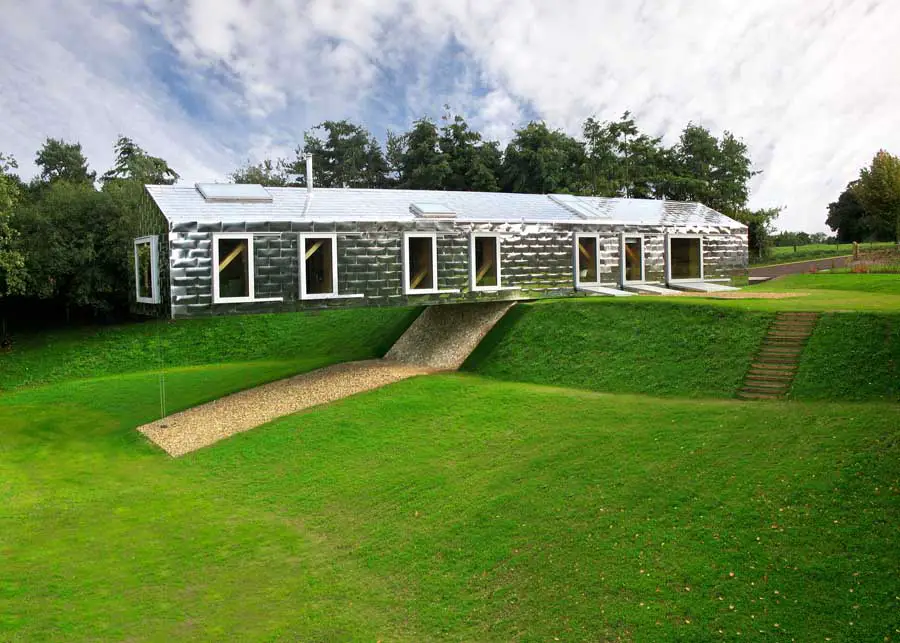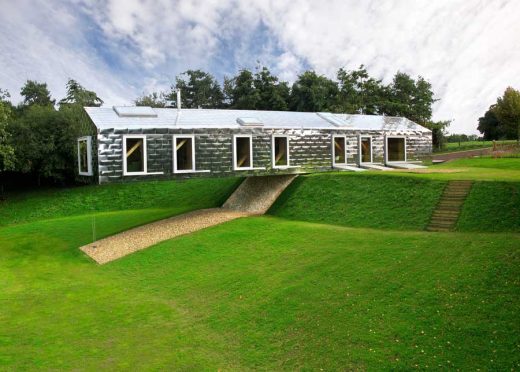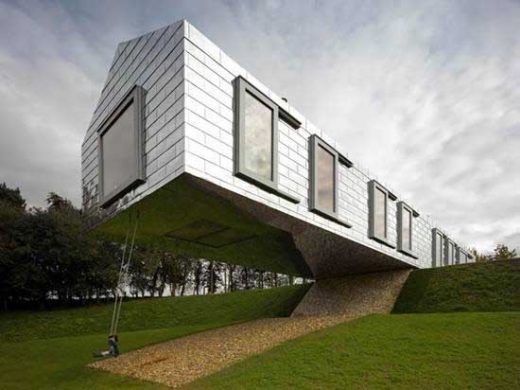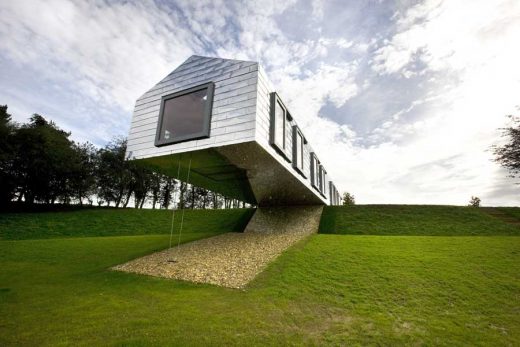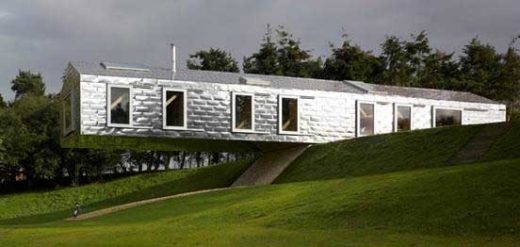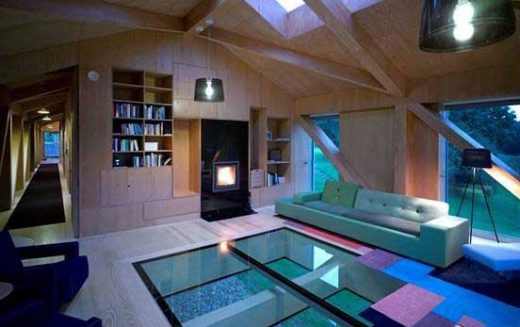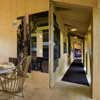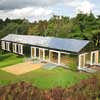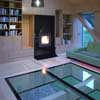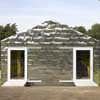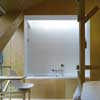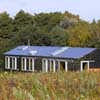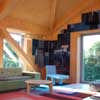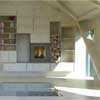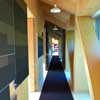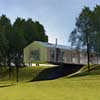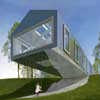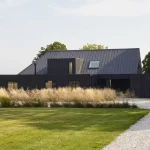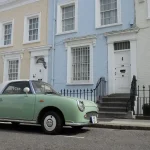Balancing Barn, England Building, Project, Photo, News, Design, Property Images
Balancing Barn England – Living Architecture
Development by MVRDV in Suffolk, England, UK, Europe
page updated 24 Sep 2016 with new photos ; 29 Mar 2011
Balancing Barn – Award
Design: MVRDV with Mole Architects
The Balancing Barn has been announced as one of the winners of a red dot design award, one of the world’s most prestigious design competitions.
The Balancing Barn received an ‘honourable mention’ in the ‘Architecture and Urban Design’ category, selected from 4,433 entries from 60 countries. The jury recognises work that shows highly refined detail solutions. The official awards ceremony will take place at the Aalto Theater in Essen, Germany on 4 July 2011.
14 Oct 2010
Balancing Barn – Completed Building
Photos of the completed holiday home by MVRDV and Mole Architects, with the house half cantilevered over a slope:
(Rotterdam, October 13th, 2010) Balancing Barn, a cantilevered holiday home near the village of Thorington in Suffolk, England, was completed last Tuesday. The Barn is 30 meters long, with a 15 meters cantilever over a slope, plunging the house headlong into nature.
Living Architecture, an organization devoted to the experience of modern architecture, commissioned MVRDV in 2008. Mole Architects from Cambridge were executive architects and Studio Makkink & Bey from Amsterdam collaborated on the interior. The Barn is now available for holiday rentals through the website www.living-architecture.co.uk.
Balancing Barn is situated on a beautiful site by a small lake in the English countryside near Thorington in Suffolk. The Barn responds through its architecture and engineering to the site condition and natural setting. The traditional barn shape and reflective metal sheeting take their references from the local building vernacular.
In this sense the Balancing Barn aims to live up to its educational goal in re-evaluating the countryside and making modern architecture accessible. Additionally, it is both a restful and exciting holiday home. Furnished to a high standard of comfort and elegance, set in a quintessentially English landscape, it engages its temporary inhabitants in an experience.
Approaching along the 300 meter driveway, Balancing Barn looks like a small, two-person house. It is only when visitors reach the end of the track that they suddenly experience the full length of the volume and the cantilever. The Barn is 30 meters long, with a 15 meters cantilever over a slope, plunging the house headlong into nature.
The reason for this spectacular setting is the linear experience of nature. As the site slopes, and the landscape with it, the visitor experiences nature first at ground level and ultimately at tree height. The linear structure provides the stage for a changing outdoor experience.
At the midpoint the Barn starts to cantilever over the descending slope, a balancing act made possible by the rigid structure of the building, resulting in 50% of the barn being in free space. The structure balances on a central concrete core, with the section that sits on the ground constructed from heavier materials than the cantilevered section. The long sides of the structure are well concealed by trees, offering privacy inside and around the Barn.
The exterior is covered in reflective metal sheeting, which, like the pitched roof, takes its references from the local building vernacular and reflects the surrounding nature and changing seasons.
On entering the Barn, one steps into a kitchen and a large dining room. A series of four double bedrooms follows, each with separate bathroom and toilet. In the very centre of the barn the bedroom sequence is interrupted by a hidden staircase providing access to the garden beneath.
In the far, cantilevered end of the barn, there is a large living space with windows in three of its walls, floor and ceiling. The addition of a fireplace makes it possible to experience all four elements on a rainy day. Full height sliding windows and roof lights throughout the house ensure continuous views of, access to and connectivity with nature.
The interior is based on two main objectives:
– The house is an archetypical two-person home, expanded in shape and content so that it can equally comfortably accommodate eight. Two will not feel lost in the space, and a group of eight will not feel too cramped.
A neutral, timeless timber is the backdrop for the interior, in which Studio Makkink & Bey have created a range of furnishings that reflect the design concept of the Barn.
The rooms are themed. Partly pixilated and enlarged cloud studies by John Constable and country scenes by Thomas Gainsborough are used as connecting elements between the past and contemporary Britain, as carpets, wall papers and mounted textile wall-elements. The crockery is made up of a set of English classics for two, and a modern series for a further six guests, making an endless series of combinations possible and adding the character of a private residence to the home.
The Barn is highly insulated, ventilated by a heat recovery system, warmed by a ground source heat pump, resulting in a high energy efficient building.
Brit Insurance Design Awards : 2011 Nominee
1 Oct 2010
Balancing Barn Suffolk
Dutch design office Studio Makkink & Bey was commissioned to create the interior of MVRDV’s Balancing Barn for Living Architecture. Their design was largely inspired by the way that the Barn brings the outside inside and emphasises the presence of both earth and sky.
The Makkink & Bey scheme traces the transition from earth to sky as one walks from the earthbound entrance of the Barn towards the ‘levitating’ end of the building, where the floor to ceiling window offers an uninterrupted view of the clouds and sky. Walls and floors are decorated with sampled elements of paintings by Suffolk artists John Constable and Thomas Gainsborough.
The classic images gradually evolve into abstract angular colour patches; they become images reminiscent of modern art and they take on a more applied form as wall panelling. The house can accommodate two or eight people equally comfortably, feeling neither empty nor crowded, thanks to customisable furniture and fittings, mostly by Dutch designers. The clear cut Dutch furnishings, primary colours and simple ‘butt joinery’ used in Studio Makkink & Bey’s work all celebrate the elementary design idiom that is characteristic of Dutch design.
The kitchen acts as a gateway from outside to inside, following the earth theme. On entering one immediately notices the reproduction of a painting by Constable of a horse and carriage that seems to have just walked into the kitchen. Its colours are dispersed over the wall following it round the corner into the corridor.
There are six generic sets of cutlery, crockery and glassware and two ‘special’ sets that were purchased from English companies with a long tradition of producing crockery. Thus two people can enjoy dinner using all the elements of the special tableware, whereas when there are eight visitors, each can have one piece from the special set.
Latest images – work in progress on Suffolk holiday home designed by MVRDV:
Images of interior prior to decorations, fittings, etc.:
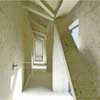
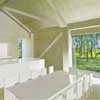
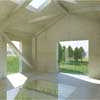
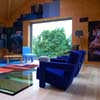
Bedroom 1 is the Gardener’s Room, with Golding Constable’s Flower Garden by John Constable as the key image for the room. The fence depicted in the painting, as well as the fences in the countryside surrounding the Balancing Barn, served as inspiration for the design of Studio Makkink & Bey’s versatile furniture for the house. As well as night-stands, the beds all have one plank sticking out to which a reading lamp can be clamped at a preferred height. The night stands double up as stepladders, so that one can reach the upper shelves of the bedroom’s built-in cabinets.
Next along the corridor, in the Fisherman’s Room, is a replica of Constable’s “The Mill Stream, Willy Lott’s House”, where the watery mill house and its pond determine the room’s colour scheme.
Continuing down the corridor, one arrives at Bedroom 3, The Pig Room. Here Gainsborough’s painting Cottage Door with Girl and Pigs determines the bedroom’s pink colour scheme. In Bedroom 4, The Cloud Room, cloud fragments and grey pixel panels give the room a light tone, inspired by View near the Coast by Thomas Gainsborough.
Sky and the notion of floating are the key elements of the living room since it hovers over the ground, suspended over the edge of the hill. Studio Makkink & Bey have chosen Gainsborough’s most famous painting “The Blue Boy” to be the signature element of this room.
His sky blue costume reinforces the sky theme and informs the colour scheme. The characters depicted in Constable’s “Ladies From The Family Of Mr William Mason Of Colchester” sit quietly alongside the temporary occupants of the Balancing Barn in this light-filled room.
Latest images – work in progress on Suffolk holiday home designed by MVRDV:
Previously:
Living Architecture and MVRDV present Balancing Barn, Suffolk, England
(Rotterdam, May 8, 2009) Living Architecture and MVRDV present the design for the Balancing Barn, a cantilevered holiday home near the village of Thorington in Suffolk, England. Living Architecture, a British organization devoted to architecture as experience, has commissioned a series of outstanding holiday homes in the UK. MVRDV and co-architect Mole Architects from Cambridge will create a house sympathetic in spirit and materials to the exceptional natural site, which will be available for holiday rental from 2010.
MVRDV Suffolk House, the house balances 50% over the edge of the slope. the structure inside makes it possible. The cantilevered front allows views over the country side and the adjacent lake, also the glass floor inside the living room is visible, allowing a view to the swing underneath:
The MVRDV project will be built on a beautiful site by a small lake in the English countryside near Thorington in Suffolk. From the road, the barn will be almost invisible; the front being only 7 metres wide, with a pitched roof, faces the long straight driveway approach, suggesting a small house with a traditional shape. The volume, however, has a length of 30 metres.
At the midpoint it starts to cantilever over the descending slope; a balancing act made possible by the rigid structure of the building; resulting in 50% of the barn being in free space, and giving a wide view over the Suffolk landscape, adjacent lake and surrounding gardens. The long sides of the structure are well hidden by trees allowing privacy inside and around the barn. The exterior will be covered in a reflective material, resulting in the barn changing its exterior by reflecting the seasons.
Within the interior and closest to the driveway, is a kitchen, and large dining room. A series of four double bedrooms follows, each with separate bathroom and toilet. In the very centre of the barn, the bedroom sequence is interrupted by a hidden staircase providing access to the garden beneath.
In the far, cantilevered end of the barn, a large living space is created. Throughout all the rooms, full height sliding windows, roof lights and a glass floor, give wonderful views and access into the garden and surrounding landscape, and give the visitors the opportunity to connect with nature.
MVRDV Suffolk House – plan + west façade:
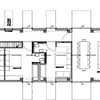
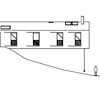
The barn responds through its architecture and engineering to the site condition and natural setting. The traditional barn shape and reflective metal sheeting take their references from the local building vernacular. Completion is planned in Spring 2010, when the house will be open for letting.
Living Architecture has commissioned other houses by Peter Zumthor, Jarmund and Vigsnæs Architects, NORD and Hopkins Architects.
Living Architecture Houses in Suffolk – information + images
Balancing Barn design : MVRDV
Location: Suffolk, south east England, UK
English Architecture
English Architecture Designs – chronological list
Long House – house design for Living Architecture by Hopkins Architects:
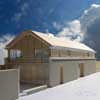
image from Living Architecture
Shingle House – house design for Living Architecture by NORD:
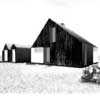
image from Living Architecture
Living Architecture
Living Architecture has asked a series of established and emerging world-class architects to build houses around the UK. The houses will be available to rent for holidays by the general public.
The inspiration for Living Architecture came from a desire for people to be able to experience what it is like to live, eat and sleep in a space designed by an outstanding architectural practice. Whilst there are examples of great modern buildings in Britain, they tend to be in places that one passes through (eg. airports, museums, offices), and the few modern houses that exist are almost all in private hands and cannot be visited. Living Architecture will start to open its houses for holiday rentals in the spring of 2010. Further information can be found at www.living-architecture.co.uk.
The Living Architecture team comprises of chairman, Dickon Robinson, director, Mark Robinson and executive architect, Meredith Bowles (Mole Architects). The advisory team are Stuart Lipton, property developer, ex chairman CABE; Tom Bloxham, chairman of Urban Splash; Ambassador Alexis Lautenberg, Swiss ambassador to the UK; Michael Morris, co-director of Artangel; Alain de Botton, writer and architectural critic and Peter Rogers, director of Stanhope.
Balancing Barn Suffolk image / information from MVRDV
Residential Buildings by MVRDV
Comments / photos for the Balancing Barn in England by MVRDV Architecture page welcome

