Biggin Hill Airport Hotel, Bromley Building, England, Project, News, Design, Property
Biggin Hill Airport Hotel England
Development in Bromley, Kent, southeast England, UK – design by EPR Architects
17 Aug 2009
Biggin Hill Airport Hotel
London Biggin Hill Airport Hotel Gains Planning Approval
The new 3 / 4 star bespoke hotel designed by EPR Architects Limited has been granted Planning Permission by Bromley Council. The scheme was supported by the Bromley Design Review Panel.
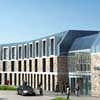
Biggin Hill Airport Hotel picture from architect
This new London Biggin Hill Airport Hotel will be an essential addition to airport facilities catering for business users and the local community. Responding to growing competition from Farnborough airport, the 76 bed hotel will provide 4* quality accommodation for international business customers and their pilots who form the main core business. The hotel will also cater for weekend pleasure flyers, local businesses and local people who will be able to hire meeting rooms and dine in the air-side brasserie style restaurant. Discussions with local residents had identified a need for a medium priced, quality restaurant in the area.
The hotel is separated into two elements. The air-side public areas, and the quieter bedroom wing. The public areas comprise a restaurant/bar and function room that have been located as close to the runway as safeguarding restrictions permit and have terraces with uninterrupted views across the airfield to the terminal building and the neighbouring ‘green belt’ land.
The bedroom wing is three storeys in height with the upper floor with the large dormer windows being dedicated as a ‘quiet floor’ for pilot use. Pilots often have to fly at night and sleep during the day, and have been provided with their own pilots lounge, kitchen facilities and small gym.
A fully glazed triple height reception area links the two hotel elements and creates a formal entrance from the car park. The simple form makes reference to the extruded forms of hangars and in the cladding to some fine local domestic architecture with the use of flint and large sloping roofs with dormers. The proposed external cladding will be precast concrete panels faced with knapped flint with the roof and dormers clad in zinc. All the windows in the quiet zones will be triple glazed.
Biggin Hill Airport Hotel information from EPR Architects 170809
Previously:
Biggin Hill Airport Hotel Submitted for Planning Approval
A new 3 / 4 star bespoke hotel designed by EPR Architects Limited has been submitted for Detailed Planning Approval to Bromley Council.
The new hotel comprises 76 bedrooms (including 2 suites), Pilots lounge, Club lounge, Restaurant and Training facilities. The restaurant and bar have been located to maximise the views of Biggin Hill Airport’s runway.
The contemporary style to the three storey elevations have been influenced by local materials including stone panels and lead-like roofing which, when utilised with full height glass elements, have addressed the constraints of the adjoining residential scale.
The form of hotel respects safeguarding heights set by the Aviation Authority whilst maintaining maximum views across the runway from all public areas.
A Public Exhibition existed 25th March 2009 prior to the Planning Submission to gain local response, as well as advertise new employment opportunities which a Hotel would bring.
Biggin Hill Airport – Background
London Biggin Hill Airport is situated in Southeast London and just 12 miles from the heart of the capital. The airport is both a quick and convenient Gateway to London and a cluster of high value businesses engaged in aviation and technology.
The airport provides a multiple choice of service centres for Business and General Aviation. It scores highly with owners and operators who value the location and range of owners’ facilities available. The airport handles a wide variety of aircraft – from the smallest single engined private Piper up to jets of various sizes including Gulfstream, Embraer, Dassault Falcon, Cessna and Bombardier.
London Biggin Hill Airport is dedicated to business aviation operators, their executive clients and their aircrew. Facilities are designed to meet the specialised demands of this sector. It is the core business of the Airport.
Location:Biggin Hill Airport, England
Key Kent Buildings
Turner Contemporary Gallery, Margate
David Chipperfield Architects
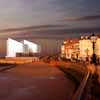
image © David Chipperfield Architects
Kent gallery building
Clifton Wharf, north-west of Gravesend Town Centre
Kohn Pedersen Fox Associates (London)
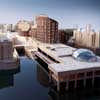
image : KPF & Pure Render
Clifton Wharf
Gravesend Public Lavatory
Plastik Architects
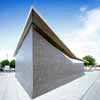
photo : Robin Hayes
Kent building
Quarterhouse Performing Arts and Business Centre, Folkestone
Alison Brooks Architects
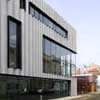
photo : Dennis Gilbert
Quarterhouse Folkestone
Comments / photos for the Biggin Hill Airport Hotel England Architecture page welcome
Biggin Hill Airport Hotel Building




