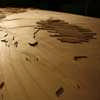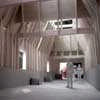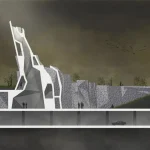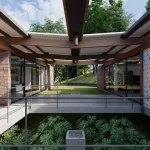Firth of Forth Settlement, Student Work, Scott Sutherland Projects, Buildings, Designs, Images
Cramond Island Settlement : Architecture Student Projects
Scott Sutherland School of Architecture and Built Environment, Aberdeen
A group of final year students from Robert Gordon University’s Scott Sutherland School of Architecture and Built Environment in Aberdeen will be exhibiting their cutting-edge vision for a new residential settlement in the Firth of Forth from tomorrow (22 June).
22 Jun 2010
Architecture students envision new settlement in Firth of Forth
The Master of Architecture students, led by Visiting Professor Alan Dunlop, were charged with exploring the idea of a new settlement for Edinburgh as their final year project. They came up with the concept of building a visionary new island – Cramond Island – in the Firth of Forth which would accommodate a new way of living, promoting community and bringing residents into contact with their natural environment.
Fundamental to the design was the drive to create an ‘extraordinary place to live and work’. The design team were motivated by 5 principles which underpinned the whole project, first among which was the integration of coastal amenity and industry, combining the pleasurable and pragmatic aspects of living by the sea.
Secondly, they aimed to provide an exceptional transport infrastructure which would discourage car use. Instead a tram system, cycle paths and walkways would be integrated into the landscape to encourage residents to interact with the streets around them.
Sean Gaule (23), one of the students involved outlines the remaining principles: “We were very keen to implement the ‘two pint rule’ so as to promote a sense of community. This translates into the ability to walk to purchase a pint of milk in the morning, and a pint of beer in the evening, thereby imbuing everyday activities with a rich depth of intimacy.
“Outdoor spaces will be designed through meandering and protected landscapes as a series of walkways and covered open spaces, with clusters of neighbourhoods forming intimate spaces of social interaction.
“Finally, the form of the island has been envisaged to incorporate an inherent incremental growth strategy, which will allow for development as and when necessary, whilst always forming a whole,” he concluded.
Sean, who is from Waterford in Ireland, designed plans for an oyster farm on the island, consisting of a farmyard with processing sheds and a farm house, and a public promenade with a restaurant. He explained that together they encapsulate ideas of productivity and consumption, and industry and recreation.
Other amenities designed for the island include an algae farm which would generate sufficient biomass to fuel the island and a boating centre to promote safe training and encourage water-based activities.
Professor Dunlop said,
“The students took on an extremely difficult problem: the creation of a new community; a place where people could live, work, raise their children and enjoy life. Over two semesters they master-planned a vision for the future and created an environment which was architecturally rich.
For images and further information on the island designs please visit: http://www.newcramondisland.co.uk
Location: Cramond Island, Edinburgh, south east Scotland, UK
ESALA Degree Show, Edinburgh – Florence : Curating The City
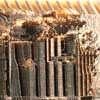
image from DW
Yvonne Long : Cramond Bridge Intervention + Haymarket Station Proposal
AA School Events, London, UK
Ralf Furulund : The Resourceful Architect + Haymarket Station Proposal
Margot Krasojevic : Key Projects
Bartlett School of Architecture, UCL : Student work
Contemporary Architecture in Edinburgh Area
Charnock Bradley Building, Roslin / Easter Bush, Midlothian
Design: Atkins
Pennywell All Care Centre Building, Edinburgh
Design: HolmesMiller, Architects
Comments / photos for Firth of Forth Settlement Student Work 2010 page welcome


