Dutch architecture developments, Netherlands buildings architects, Holland design projects images
Dutch Architecture Developments
Building + Architectural Projects in The Netherlands, Europe Contemporary Properties
post updated 27 July 2024
We’ve selected what we feel are the key examples of Dutch Architecture Developments. We cover completed buildings, new building designs, architectural exhibitions and architecture competitions across The Netherlands. The focus is on contemporary buildings in Holland but information on traditional Dutch architecture is also welcome.
We have 6 pages of new Dutch Architecture selections.
Architecture Developments in The Netherlands
Dutch Architecture : news + key projects
Dutch Architecture Designs : A
Dutch Architecture Developments : B-G (this page)
Dutch Building Designs : H-P
Contemporary Dutch Architecture : R-Z
+++
Dutch Building Developments : Architecture outwith major cities
Key Dutch Buildings are listed by city alphabetically:
Almere, Amersfoort, Amsterdam, Apeldoorn, Arnhem, Boxtel, Breda, Delft, Doetinchem, Dordrecht, Eindhoven, Enschede, Groningen, The Hague, Hilversum, Lelystad, Maastricht, Nijmegen, Rotterdam, Utrecht, Wageningen, Other.
+++
Dutch Architecture Developments – Latest Designs
New Dutch Architectural Developments – latest additions to this page, arranged chronologically:
18 April 2024
Dennenheuvel Estate, Bloemendaal
Design: Orange Architects and Felixx Landscape Architects & Planners
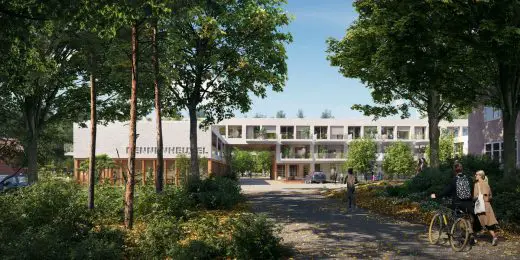
render : Vivid Vision
Dennenheuvel Estate Housing, Bloemendaal
27 March 2024
Eindhoven Airport Terminal Expansion, Eindhoven
Design: EGM architects, Iv and Peutz
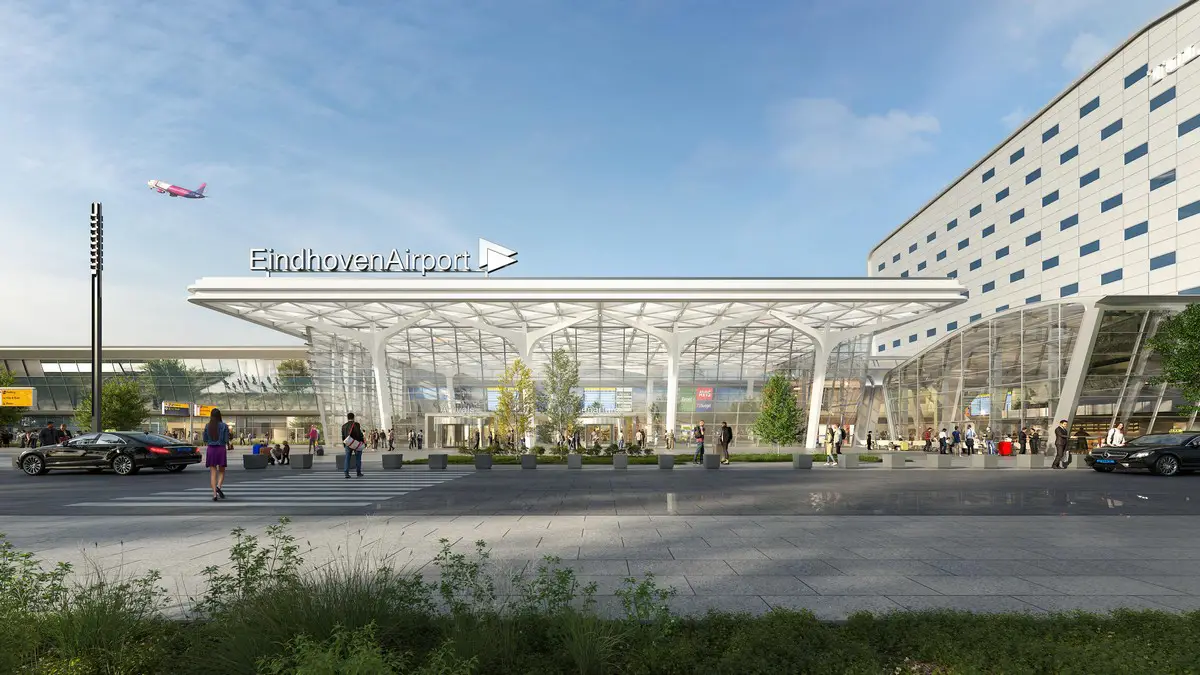
image © EGM architecten, Iv, Peutz, Eindhoven Airport
Eindhoven Airport Terminal Expansion
Updated 5 March 2024
Circular Cube – Marga Klompé Building, Tilburg
Architect: Powerhouse Company
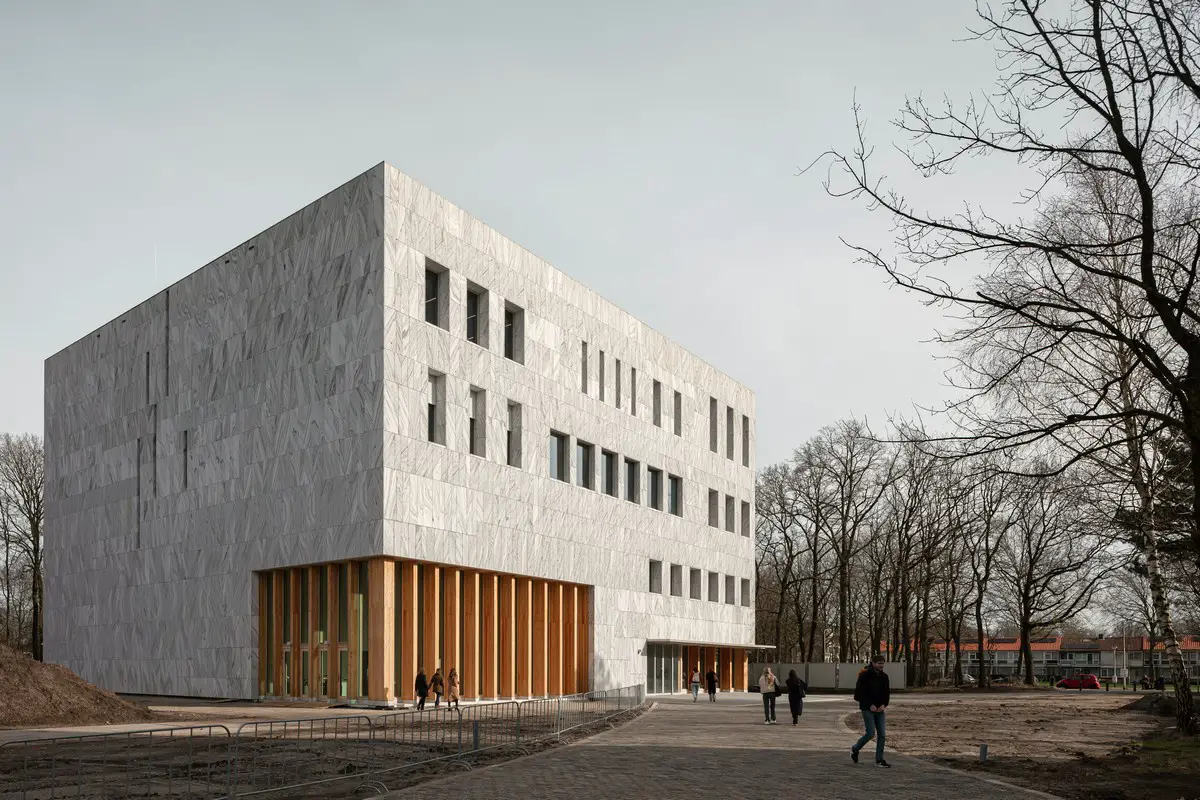
image : Powerhouse Company
Circular Cube, Tilburg University Lecture Hall
9 February 2023
Gorssel Pool House, Gorssel, Gelderland Province
Design: GetAway Projects BV
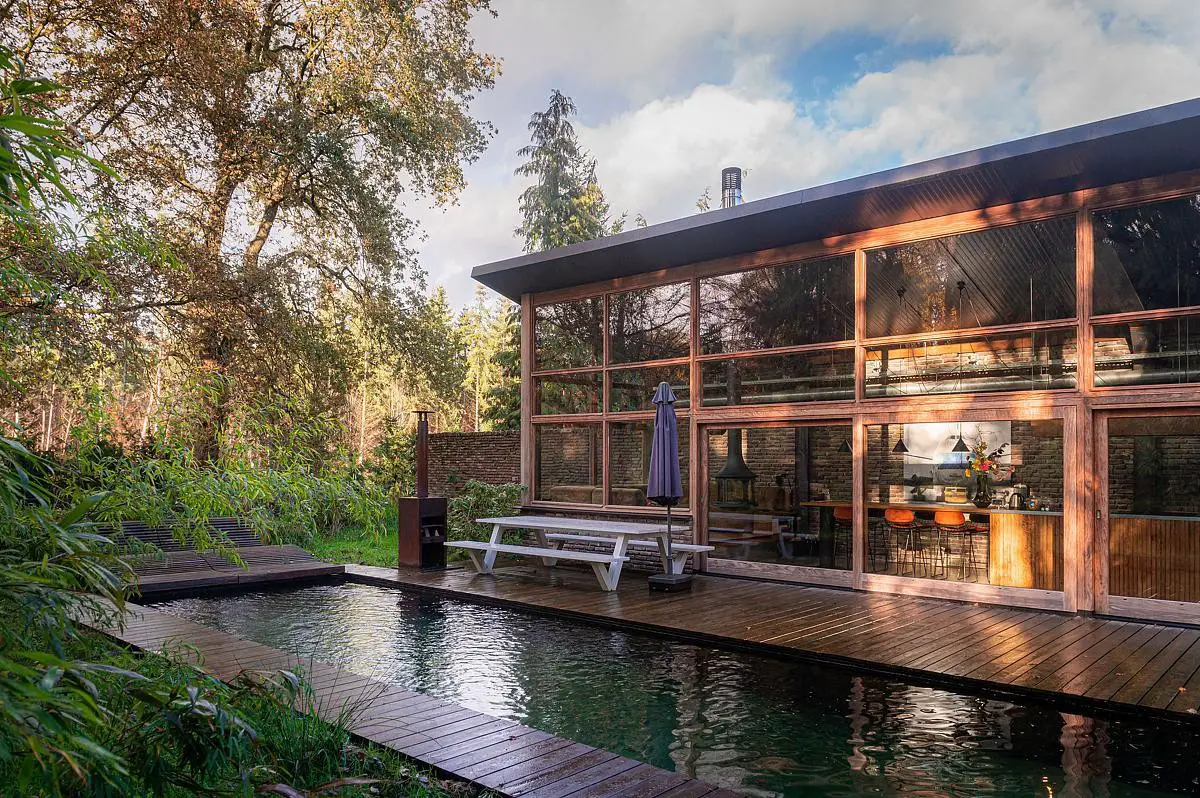
photo : Kirsten Bos (Where she Goes)
Gorssel Pool House, Gelderland, The Netherlands
20 Jan 2023
The Bunker Tower, Eindhoven, North Brabant
Design: Powerhouse Company
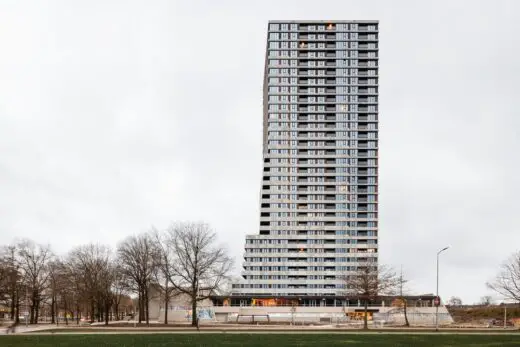
photo : Sebastian van Damme
The Bunker Tower Eindhoven
20 Oct 2022
Freedom Museum, Groesbeek, Gelderland Province
Design: architectural studio ZJA
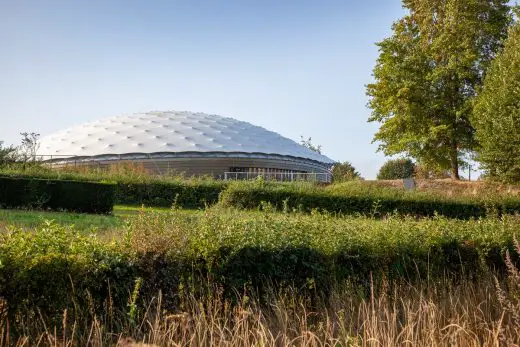
photograph © ZJA
Freedom Museum Groesbeek
17 July 2022
Dutch Mining Museum, Heerlen, Limburg, North Brabant
Design: Tinker imagineers
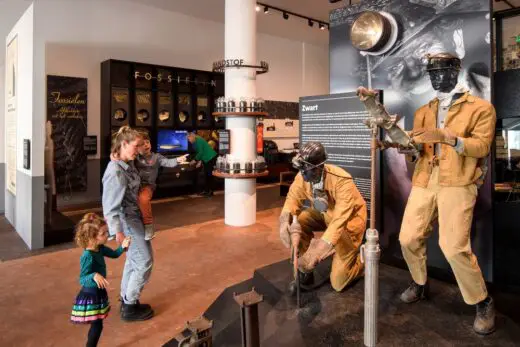
photo : Mike Bink
Dutch Mining Museum, Heerlen Limburg
30 June 2022
Floating Museum Pavilion, Almere
Design: Studio Ossidiana
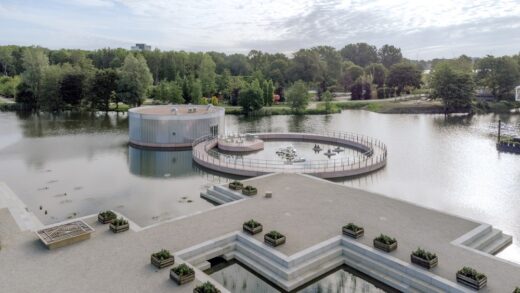
photo : Riccardo de Vecchi for M
Floating Museum Pavilion, Almere
13 Apr 2022
Floriade Expo 2022
Design: MVRDV
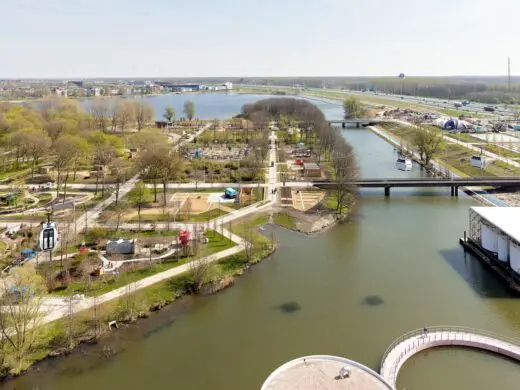
photo © Walter Herfst
Floriade-2022 Expo Almere masterplan
16 Jun 2022
Centraal Beheer, Apeldoorn
Design: MVRDV
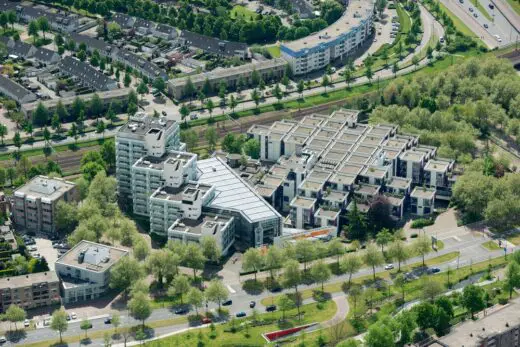
photo courtesy of Certitudo Capital – aerial view of the Centraal Beheer building and the Pakhoedtorens taken in 2015
Centraal Beheer Building, Apeldoorn NL
20 Feb 2022
, Limburg
Design: BroekBakema architects and M+R interior architecture
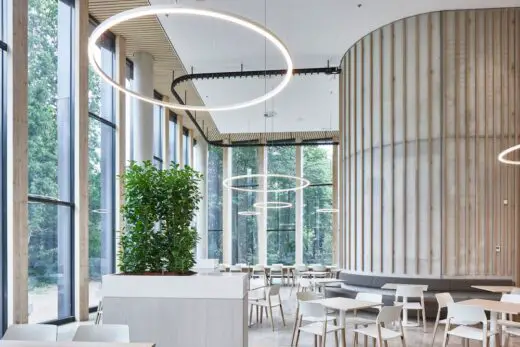
photo : Herman de Winter
Canon Production Printing HQ, Venlo, NL
3 Feb 2022
Gymnasium Beekvliet, Sint-Michielsgestel, North Brabant
Design: MVRDV
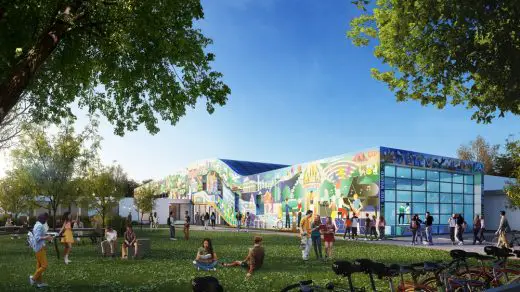
visualisations : Antonio Luca Coco, Angelo La Delfa, Luana La Martina, Gianlorenzo Petrini
Gymnasium Beekvliet, North Brabant
29 Oct 2021
Gemeenteflat Housing, Maastricht, province of Limburg
Design: Humblé Martens & Willems Architecten
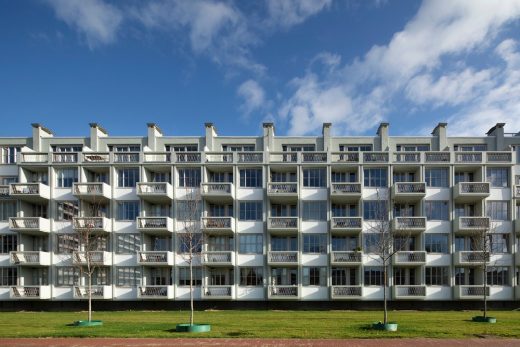
photo : Arjen Schmitz
Gemeenteflat Housing Maastricht
28 May 2021
The Bunker, Eindhoven, North Brabant
Architecture: Powerhouse Company
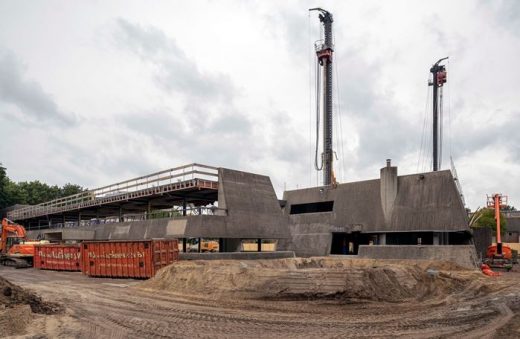
photos by Marcel IJzerman & Christian van der Kooy
The Bunker Apartment Tower Eindhoven
17 September 2021
CollectionCentre Netherlands, Vathorst district, Amersfoort
Architect: cepezed, NL
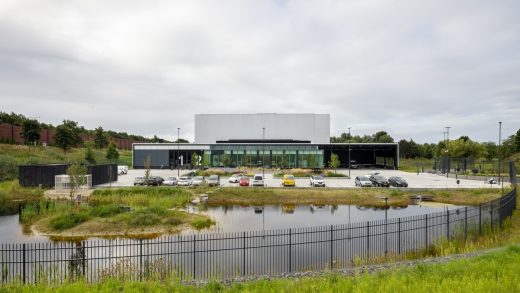
photo : Lucas van der Wee
CollectionCentre, CC NL Amersfoort Building
12 May 2021
Congress and Conference Centre, Eindhoven Brainport
Design: UNStudio
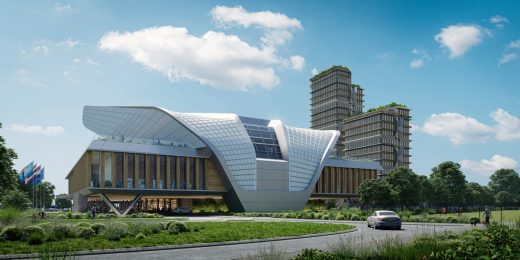
visualisations : Flying architecture
Elysion Congress Centre Eindhoven Brainport
18 June 2020
Echo, TU Delft, Delft
Architects: UNStudio with Arup and BBN
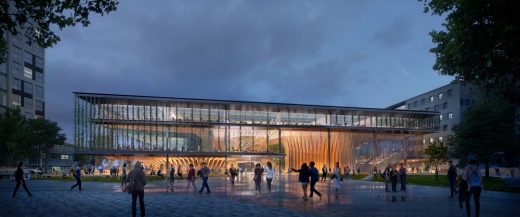
visualisation : Plompmozes
Echo TU Delft Building by UNStudio
25 Mar 2020
Architects: cepezed
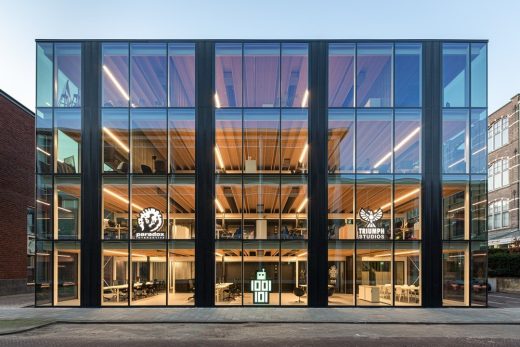
photography : Lucas van der Wee | cepezed
Building d(emountable) in Delft
14 Mar 2020
Crazy Pianos, Strandweg, Den Haag
Interior Design by EL EQUIPO CREATIVO
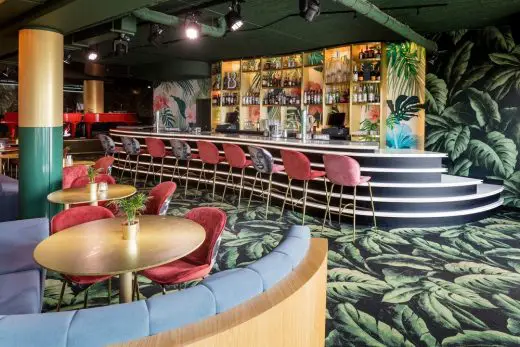
image courtesy of architects office
Crazy Pianos Club in the Hague
post updated 31 Jan 2020
Education Executive Agency and Tax Offices, Groningen
Design: UNStudio, Architects
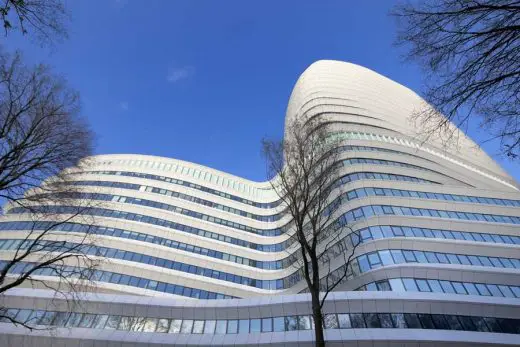
photo : Ronald Tilleman
EEA and Tax Offices Groningen Building
16 Apr 2019
The Grace Towers, The Hague, Holland
Architects: Mecanoo architecten, Delft
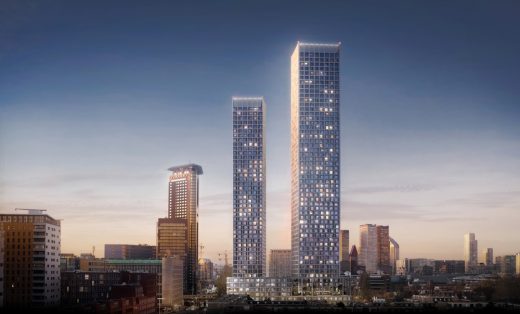
image Courtesy architecture office
The Grace Towers in the Hague
22 Aug 2018
EeStairs Headquarters Building, Barneveld, Gelderland
Design: Bronsvoort Blaak architecten
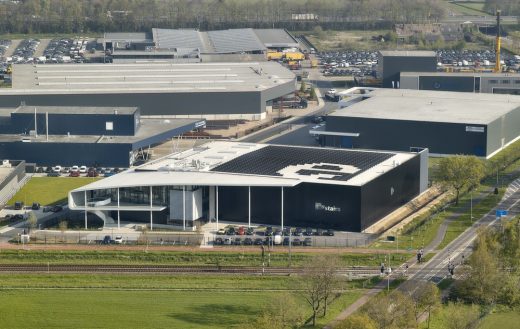
image Courtesy architecture office
EeStairs Headquarters Building
3 May 2018
Duivenvoordes Courtyard Visitors Center, Voorschoten
Design: 70F architecture
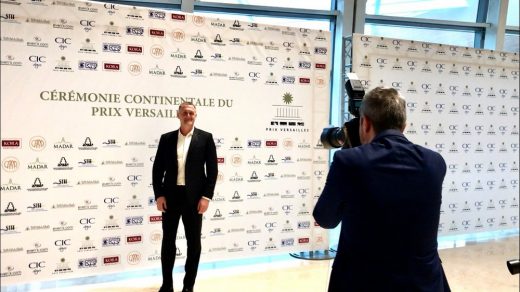
image Courtesy architecture office
New Visitors Center in Voorschoten
26 Oct 2012
Fontys Sports College, Eindhoven
Design: Mecanoo architecten
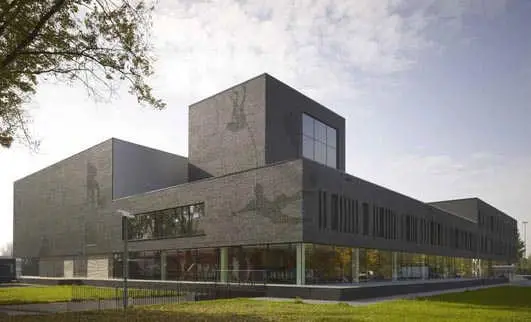
photo : Christian Richters
Fontys Sports College Building
Sport encourages friendship and solidarity and serves as an inspiration. Sport is healthy, relaxing, and above all, fun. This is evident in the sports college that Mecanoo architecten was commissioned to build by the council of Eindhoven and Fontys University of Applied Sciences on the Genneper Parken ‘sports estate’ in Eindhoven.
11 Oct 2012
House of Pertijs, Breda
Design: concrete architectural associates
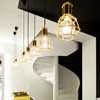
photograph : ewout huibers for concrete
House of Pertijs
‘House of Pertijs’ has its roots in a traditional family-owned watch and jewellery store where clients were treated more like friends than customers. To create more customer flow, the owner came up with a new vision: why not combine these different product groups in one store?
5 Sep 2012
Fort near Hoofddorp
Design: Serge Schoemaker Architects
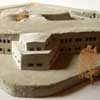
image from architects
Fort Hoofddorp
Dutch architect Serge Schoemaker has revealed his design for the redevelopment of Fort near Hoofddorp (1907). With a redevelopment of the historical site local authorities aspire to make the world heritage monument more known and open to the public.
15 Aug 2012
Fort Werk aan ‘t Spoel, Culemborg
Design: Rietveld Landscape | Atelier de Lyon
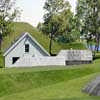
photo : Rob ‘t Hart
Fort Werk aan ‘t Spoel
Fort “Werk aan ‘t Spoel” is a national monument dating from 1794. Part of the New Dutch Waterline – a military defense line making use of intentional flooding – it served to protect one of the inundation locks. The municipality of Culemborg and Foundation Werk aan ‘t Spoel would like to see the derelict fort become a public attraction.
16 Apr 2012
Emmen Theatre and Zoo
Design: Henning Larsen Architects + Van den Berg Groep
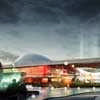
picture from Henning Larsen Architects
Emmen Theatre and Zoo
Henning Larsen Architects and Van den Berg Groep have won first prize in an international competition for a 16,000 m2 theatre building that will also comprise the entrance to the zoological park in Emmen, the Netherlands. The well-known Dutch architecture companies MVRDV and Mecanoo also participated in the competition.
Building Developments in the Netherlands, alphabetical:
BOXTEL
BREDA
Waterschap Building
Claus en Kaan Architecten
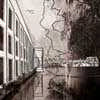
image from architect
Breda architecture
DELFT
Delft University of Technology Building
Design: Jeanne Dekkers Architectuur
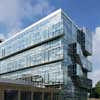
picture from architect
Delft University building
DOETINCHEM
Municipal office building / Train Station
Design: Mecanoo architecten
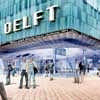
image from architect
Delft Office Building
Metzo College Building
Erick van Egeraat
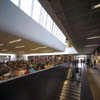
photograph © Christian Richters
Dutch college architecture
Amphion Theatre
Mecanoo
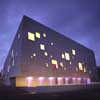
photograph © Christian Richters
Amphion Theatre
DORDRECHT
Da Vinci College
Design: Mecanoo architecten
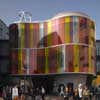
picture from architect
Da Vinci College Dordrecht
EINDHOVEN
ENSCHEDE
University of Twente Campus housing
arons en gelauff architecten
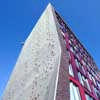
photograph : Jeroen Musch
University of Twente building
GRONINGEN
EEA and Tax offices
UNStudio
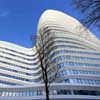
photo : Ronald Tilleman
IBG and Tax Offices
Groninger Forum
NL Architects
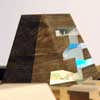
image from NL Architects
Groningen Building : Latest Design
IBG and Tax Offices
UNStudio
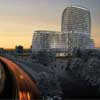
picture from architect
IBG Building Groningen
New Martini Hospital
Burger Grunstra architecten
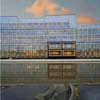
photo : Rob Hoekstra
New Martini Hospital
Dutch Buildings Developments – No Images
Building Developments in The Netherlands, alphabetical:
City Hall, Alphen aan den Rijn
–
Erick van Egeraat Architects
More Dutch Architecture Developments online soon
Location: The Netherlands, northern Europe
Buildings / photos for the Dutch Architecture Developments page welcome
