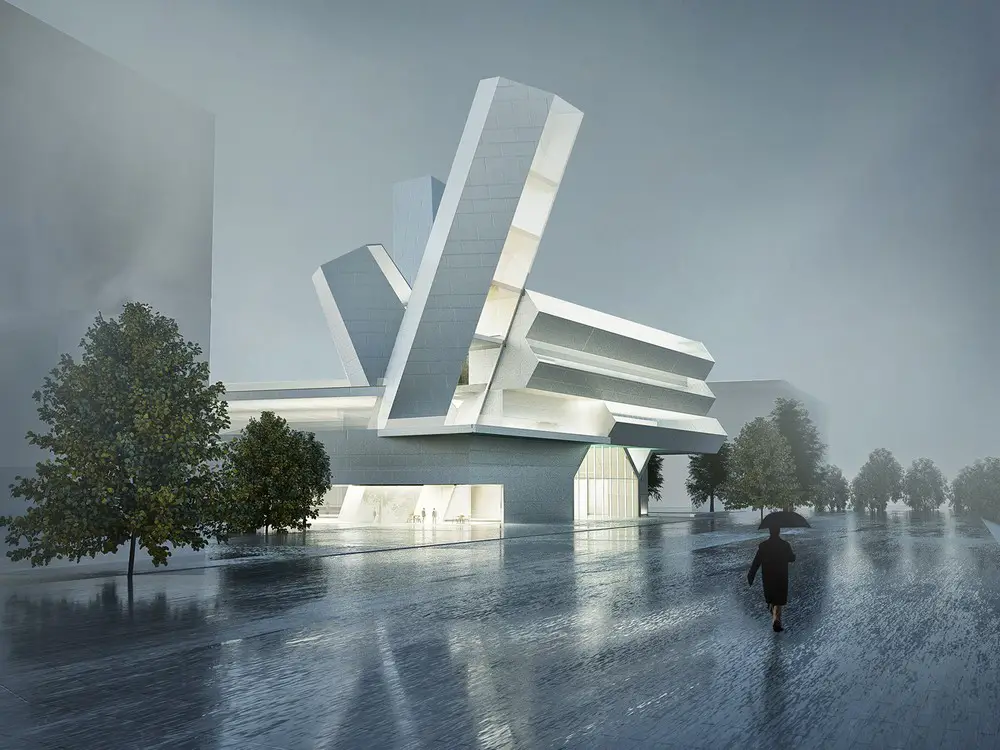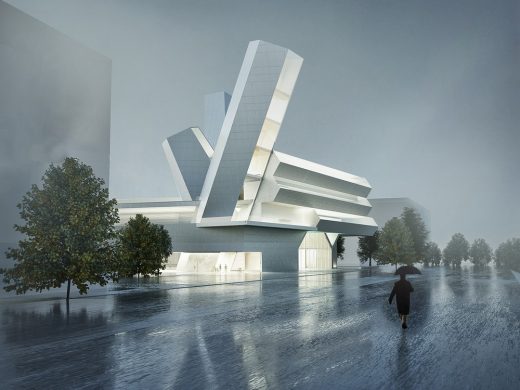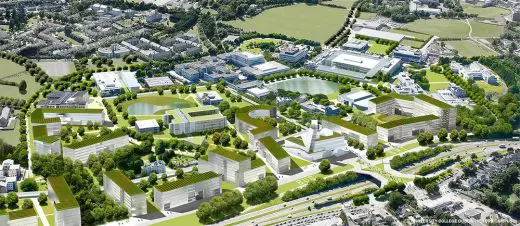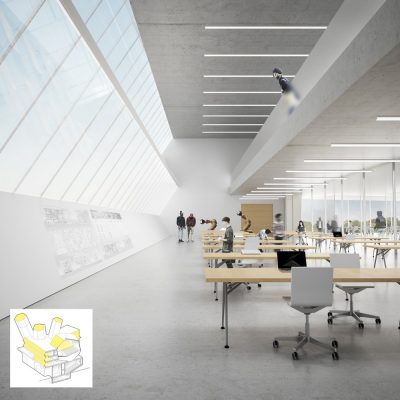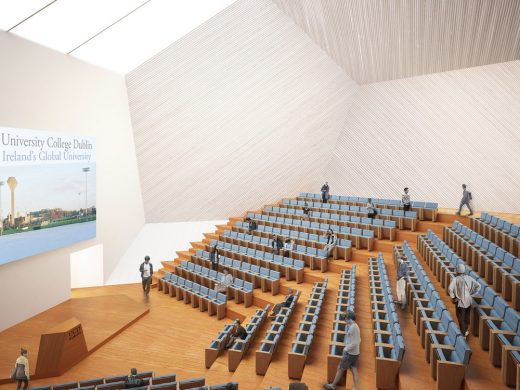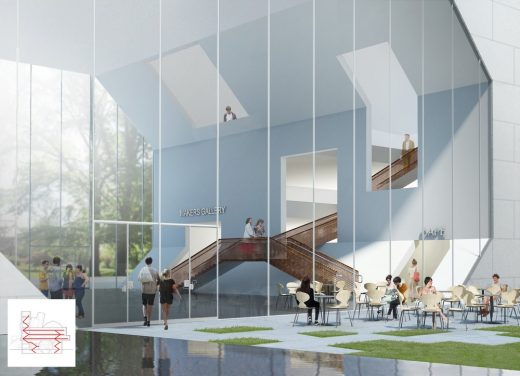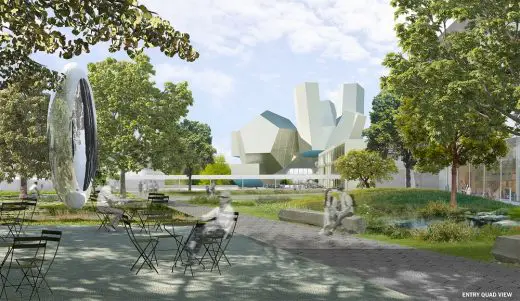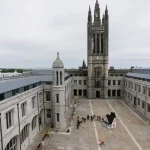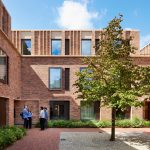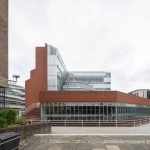University College Dublin Future Campus, Irish Building News, Architecture Images
University College Dublin Future Campus Design
Educational Building Development in Ireland design by Steven Holl Architects
7 Aug 2018
Dublin Future Campus
Design: Steven Holl Architects
Location: Dublin, Ireland
Steven Holl Architects wins University College Dublin’s Future Campus Competition
Jury Chair praises US-led team for their exhilarating Centre for Creative Design and a masterplan that features seven new quadrangles designed around historic features and woodland
University College Dublin (UCD) and Malcolm Reading Consultants (MRC) announced 7 August 2018 that the team led by acclaimed New York and Beijing-based studio Steven Holl Architects (SHA) has won the Future Campus – University College Dublin International Design Competition.
The international jury – which included Sir David Adjaye, Principal, Adjaye Associates; Ann Beha, Principal, Ann Beha Architects and Member, Harvard University Design Advisory Panel; acclaimed urban planner Joe Berridge, Partner, Urban Strategies, Inc.; Dermot Desmond, Chairman, International Investment & Underwriting; Sean Mulryan, Founder, Chairman and CEO, Ballymore; and Dr Paul Thompson, Vice-Chancellor, Royal College of Art, London amongst other distinguished figures − was hugely impressed by SHA’s design proposal for a Centre for Creative Design and Entrance Precinct Masterplan vision for a circa 24 ha area of the overall campus.
Holl’s placemaking strategy focuses on creating an exhilarating Centre for Creative Design as a gateway presence which cues to seven new quadrangles of open green space, designed to enhance the campus’ historic features and woodlands. A new pedestrian spine, parallel to the campus’ original spine, creates an H-plan organisation, lined with weather canopies that double as solar connectors, forming the infrastructure of an energy network.
Cafés and social spaces are located along paths for informal gathering; landscape spaces are animated by water-retention ponds, rain- and wind-protected seating areas and preserved specimen trees.
The Centre, set by a plaza and a reflecting pool, displays prismatic forms inspired by the geology of the UNESCO World Heritage Site, the Giant’s Causeway. It features abundant use of natural light, which is captured by two vertical structures angled at 23 degrees, mirroring the earth’s tilt. The auditorium echoes the shape of UCD’s iconic dodecahedral 1972 water tower; the Centre’s towers respond to the water tower’s pentagonal pillar.
The Centre is intended to encourage creative collaboration and interaction with a ‘circuit of social connection’ that allows students, faculty and visitors to peer into maker and classroom spaces through glass walls but also respects deep creativity by providing spaces for concentration and silence.
Holl’s studio was supported by Dublin-based Kavanagh Tuite Architects, US analysts Brightspot Strategy, structural engineers Arup, landscape architects and urban designers HarrisonStevens and climate engineers Transsolar.
Professor Andrew J. Deeks, President of University College Dublin and competition Jury Chair, said:
“Holl’s vision is intriguing and striking – combining an iconic design for the Centre for Creative Design with a masterplan distinguished by a few considered, highly intelligent moves that open up the centre of the campus and use creative landscaping to intensify its natural beauty.
“The Centre for Creative Design promises to be an exhilarating presence, announcing UCD from afar, creating a new Dublin landmark, and giving visitors, students and faculty a definite sense of arrival.
“We are fortunate to have an expansive campus which brims with potential. We searched globally for the best talent and were rewarded. Now we can create the world-class environment UCD deserves.”
Professor Hugh Campbell, Professor of Architecture at University College Dublin and member of the competition jury, said:
“The competition was all about design excellence and we had an intimation at the shortlisting stage with the quality of studios applying that we would need to respond to a world of choices. We thank all the finalists for their commitment and work. Holl’s winning proposal combines the striking form of the Centre for Creative Design building with a clear and robust masterplan.
“The Centre for Creative Design will allow UCD to harness and develop the creativity of its students in responding to the challenges and opportunities facing society. Holl’s emphasis on daylight and social connection promises a building which will enable and encourage collaboration and interaction, a building which is open and welcoming, a building in which cutting-edge technologies and core creative practices can fruitfully combine.”
Malcolm Reading, Competition Director, said:
“Both the jury and UCD have shown great receptivity and imagination – they have listened intently to the architects and shown terrific realism about seizing the moment.”
Steven Holl Architects (SHA) is an innovative architecture and urban design office with extensive experience in the arts, educational and residential sectors and with offices in New York City and Beijing. Founder Steven Holl was named by Time Magazine in the early 2000s as America’s Best Architect, for “buildings that satisfy the spirit as well as the eye”.
His most famous building is the much-celebrated addition to The Nelson-Atkins Museum of Art in Kansas City, Missouri; his extensive awards include the Praemium Imperiale Award, the AIA Gold Medal and the Alvar Aalto Medal. Highlights of the practice’s portfolio of outstanding university buildings include the Lewis Arts Complex, Princeton University; Visual Arts Building, University of Iowa; the Reid Building, the Glasgow School of Art; Simmons Hall at MIT; and the Institute for Contemporary Art at Virginia Commonwealth University.
The practice describes SHA’s distinctive approach as “the ability to shape space and light with great contextual sensitivity and to catalyse the unique qualities of each project to create a conceptdriven design at multiple scales, from minimal dwellings, to university works, to new hybrid models of urbanism”. SHA emphasises sustainable building and site development as fundamental to innovative and imaginative design.
Steven Holl, Founder, Steven Holl Architects, said:
“We are very honored to win. It’s a very important and inspiring project for Steven Holl Architects and we look forward to working with UCD.
“Our masterplan and the new UCD Centre for Creative Design are not just iconic objects − they reflect on the history and quality of UCD’s campus, responding to the particulars of the site to create place and space.”
The jury praised all the finalists for their hard work and commitment and awarded a special commendation to the team led by John Ronan Architects for “a masterplan of great clarity that was beautifully thought through and a Centre for Creative Design that had gravitas and a gentle, rational strength”.
The four other finalists comprised, Diller Scofidio + Renfro (US), O’Donnell + Tuomey (Ireland), Studio Libeskind (US) and UNStudio (Netherlands). The original shortlist was expanded from the expected five to six in recognition of the outstanding response from the international design community.
All images © Steven Holl Architects
University College Dublin Future Campus images / information received 070818
Competition website:
University College Dublin Future Campus Competition
Location: University College Dublin, Ireland
Contemporary Dublin Architecture
New Dublin Architecture
Dublin Parlour Design Competition
Comments / photos for the UCD Future Campus International Design Competition Visions page welcome
Website: Dublin

