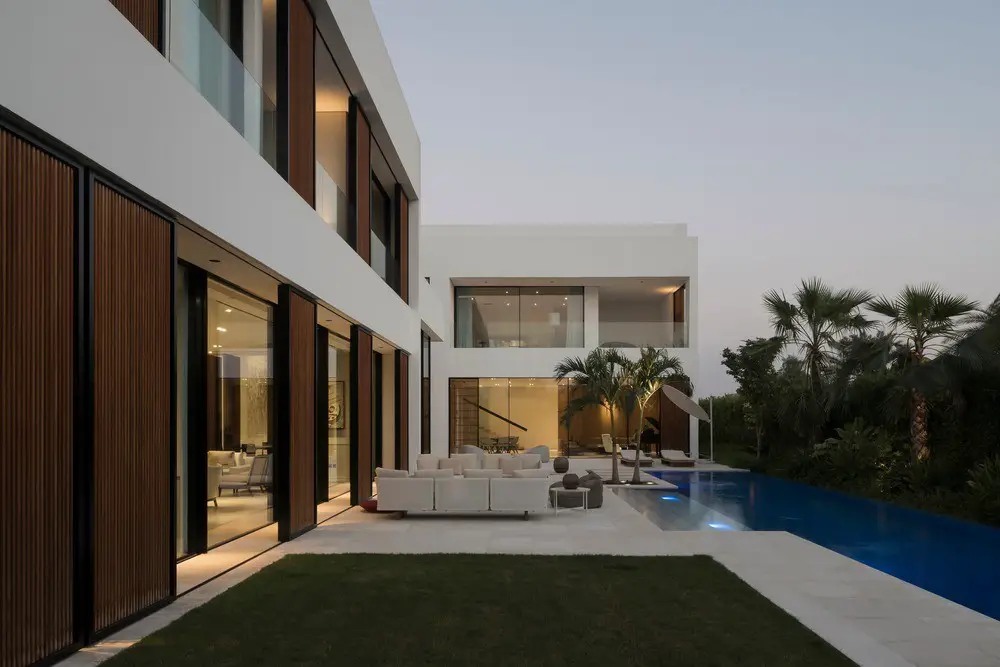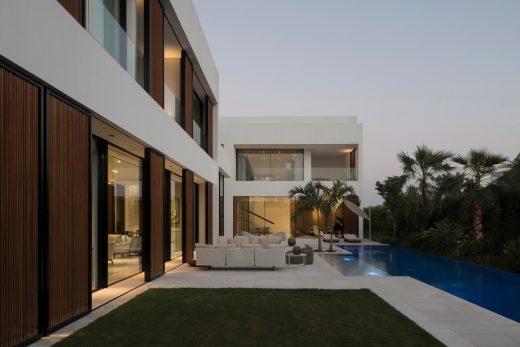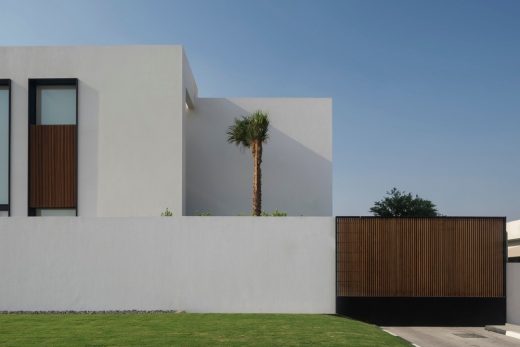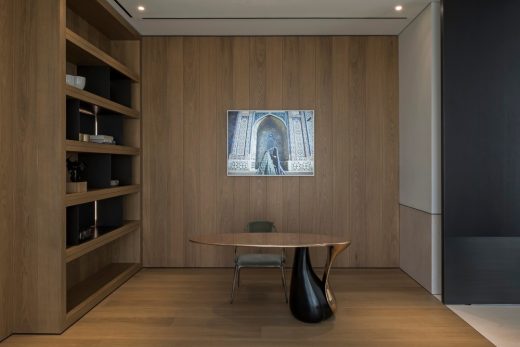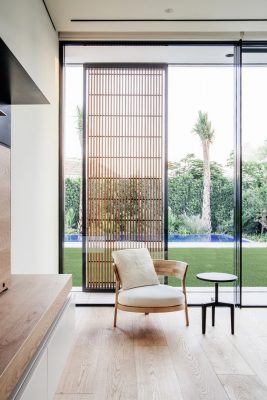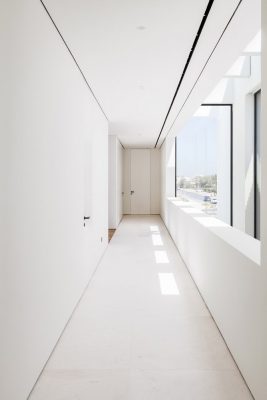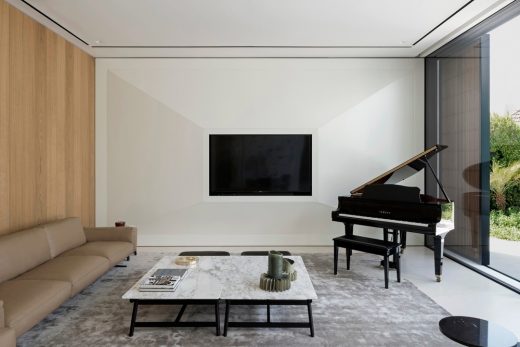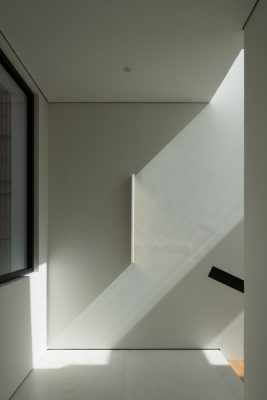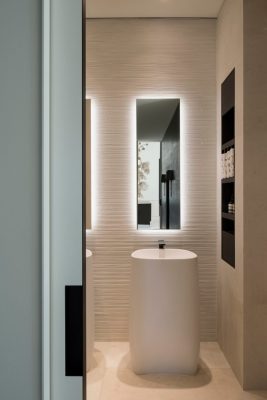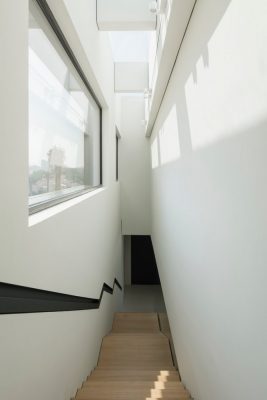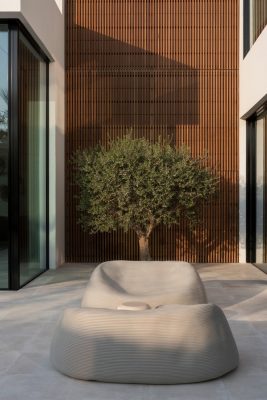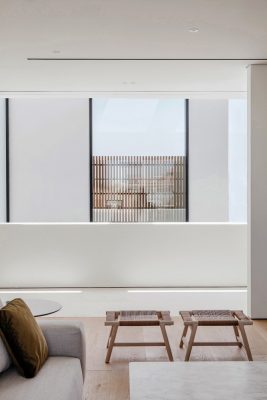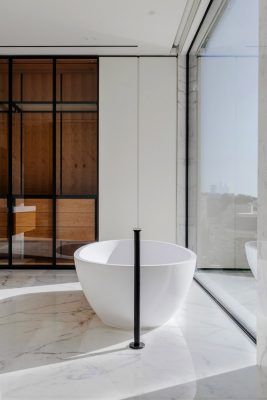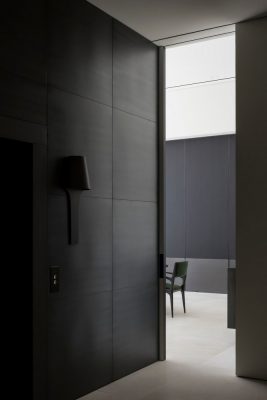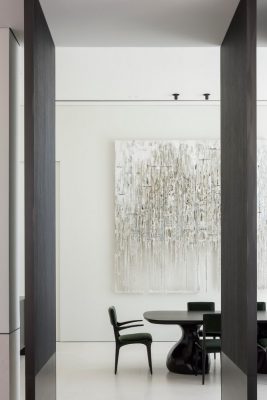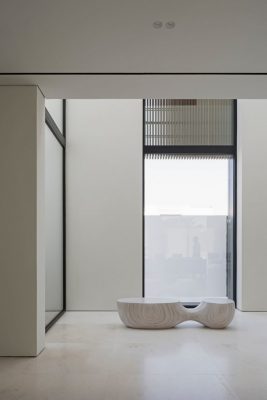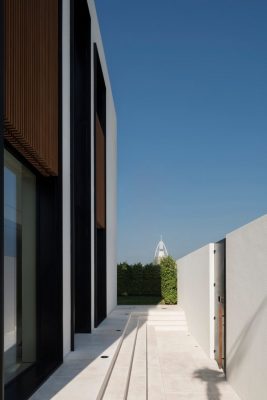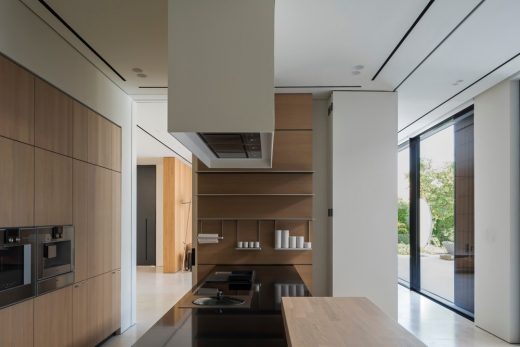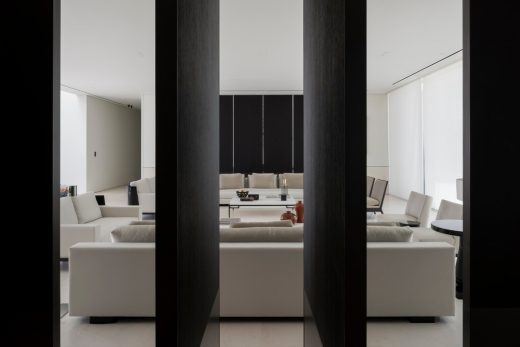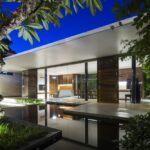The Burj Residence in Dubai, UAE Home, Architecture, Real Estate Images
The Burj Residence in Dubai, UAE
Real Estate Development, United Arab Emirates building by VSHD Design
31 Mar 2019
The Burj Residence News
Architects: VSHD Design
Location: Dubai, UAE
The Burj Residence is located in one of Dubai’s busiest residential neighborhoods and accordingly surrounded by many low rise houses.
The client requested for a design that ensures the highest level of privacy and allows for the construction of a 1600 sqm house on a relatively small sized plot. He has also requested for a certain level of grandeur with a great deal of natural light.
VSHD Design accordingly envisioned an L-Shaped house that looks into the inside of the plot where the family can enjoy the pool and the lush garden area while maintaining their privacy. The entry experience starts at the boundary wall making the most out of the plot size. A timber overhang was used to complete the geometry of the “L” and to give privacy to the internal corridor from the street side.
One of the challenges was the definition of grandeur. In a region where grandeur is still widely expected to be shiny with lots of glitters, a mood of grandeur needed to be created, a magnificent space minus all the usual glitter. A space that one would normally experience in museums and grand galleries.
This kind of grandiosity could only be achieved through mastering proportions, the use of natural materials and ample light.
Accordingly, scale was key in this project where all the openings were fitted with doors and windows that reach the ceiling level giving all these objects a powerful presence and allowing for ample natural light.
The internal L outline is transparent with large spans of sliding glass doors. The large glass panels have a slim linear profile creating a seamless boundary between the outdoors and the indoors. This opens up the house to a view of the pool and garden and creates a visual link between all the living spaces.
The Burj Residence, Dubai – Building Information
Architectural Project: VSHD Design
Location: Dubai, United Arab Emirates
Area: 1600 sqm
Client: Tamer Wali
Lead Designer: Rania M Hamed
Project Manager: Bryan Miranda
VSHD Design
VSHD is a regional multiple award-winning interior architecture firm founded in 2007 by Interior Architect Rania Hamed. With projects in Dubai, Cairo, London & Florida, VSHD has become a prominent expert in the industry with a reputation for style, functionality, attention to detail and quality.
The Design Group combines extraordinary talent and global experiences to create spaces, nationally and worldwide that can be as “cutting edge” or “timeless” as the exceptionality of each of their clients.
The Design Group’s mission is to develop architectural and interior design experiences that are distinctive, compelling and of superb quality and individuality.
VSHD believes that like both, architects and interior architects, their role is to transform and repurpose the space and breathe new life into it. With each project, they combine modesty with elegance, to reach elements of calm, beauty and subtle luxury.
Photos by Koen Van Damme and Nik and Tam
The Burj Residence in Dubai, UAE images / information received 310319 from v2com newswire
Location: Dubai, UAE
Dubai Architecture
Design: Zaha Hadid Architects
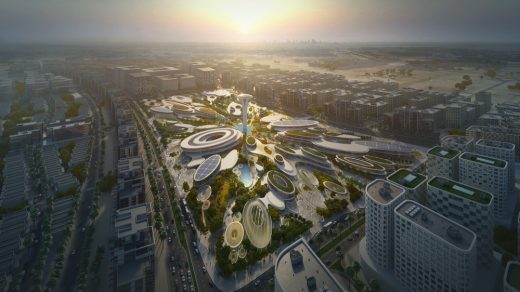
image courtesy of architects
Aljada’s Central Hub, Sharjah
Smart Dubai
Architects: dwp | design worldwide partnership
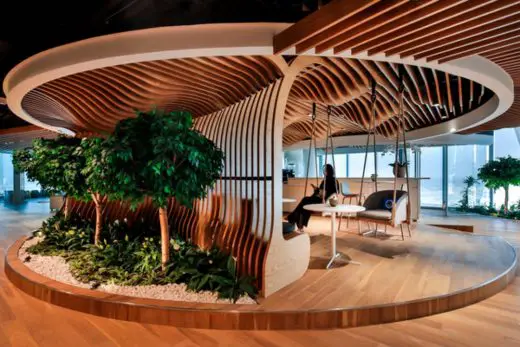
photograph : dwp
Smart Dubai Building
Design: METAFORM Architects
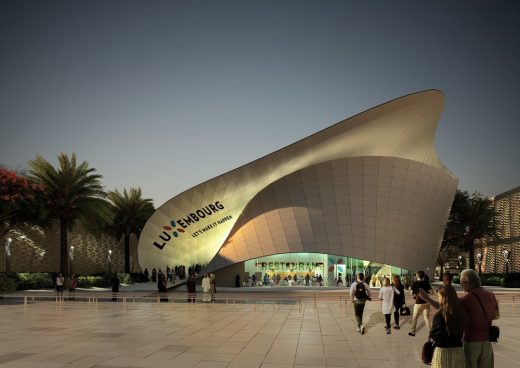
image courtesy of architects
2020 Expo Dubai Luxembourg Pavilion
Design: EDGE Architects
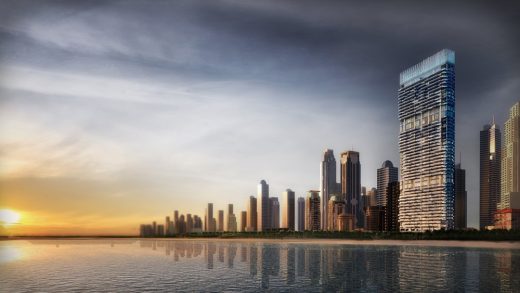
image courtesy of architects
1/JBR Tower in Dubai
Dubai Marina : due to be tallest residential tower in the world: 516m high
Buildings / photos for the The Burj Residence – page welcome
Website: Dubai UAE

