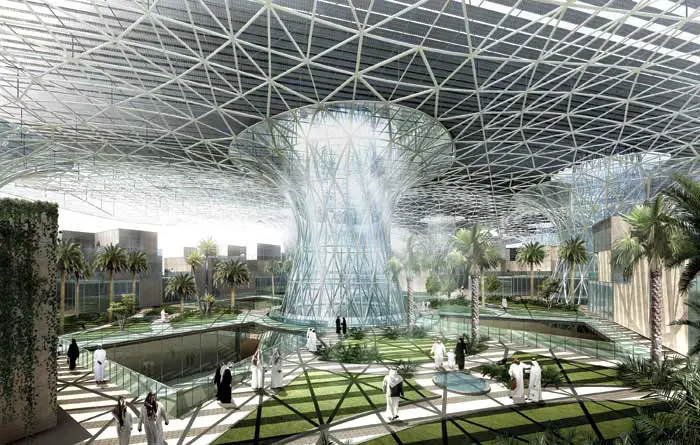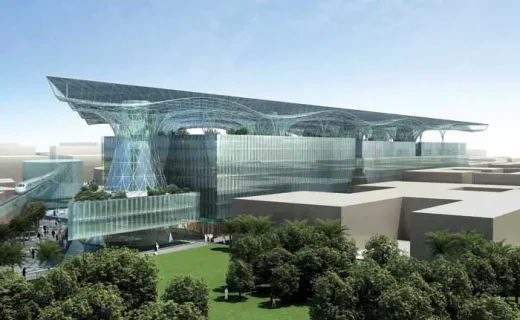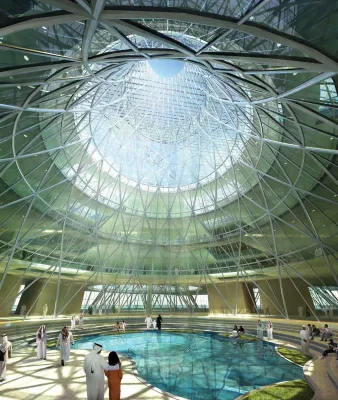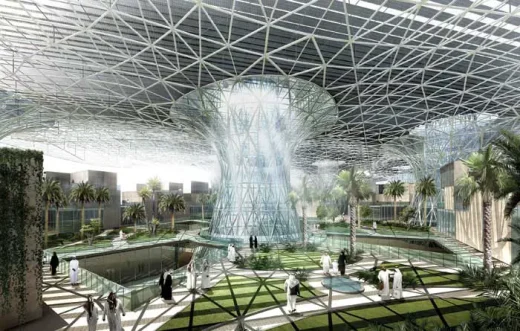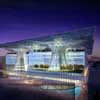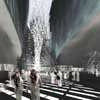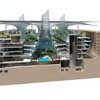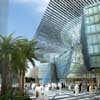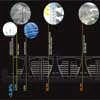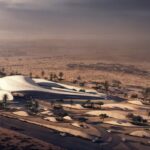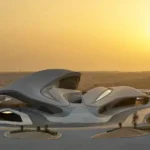Masdar Headquarters Abu Dhabi Building, Architect, UAE Eco Design Pictures, Sustainable Project
Masdar Headquarters Abu Dhabi
UAE HQ Development design by Adrian Smith + Gordon Gill Architecture, architects
25 Feb 2008
AS+GG’s Masdar Headquarters
Featured In The 2010 National Design Triennial At The Smithsonian Institution’s Cooper-hewitt National Design Museum
Masdar HQ News
CHICAGO, May 13, 2010 — Masdar Headquarters, designed by Adrian Smith + Gordon Gill Architecture, is featured in the 2010 National Design Triennial, opening Friday, May 14, and continuing through Jan. 9, 2011, at the Smithsonian Institution’s Cooper-Hewitt National Design Museum in New York City.
Inaugurated in 2000, the Triennial series seeks out and presents the most innovative, forward-thinking designs at the center of contemporary culture from the previous three years. The exhibition showcases design solutions that promote environmental stewardship, social equity, accessibility and creative capital in 134 projects from 44 countries.
Now in the early stages of construction outside Abu Dhabi, United Arab Emirates, Masdar Headquarters will be the world’s first large-scale positive-energy building, generating more energy than it consumes. It accomplishes this extraordinary feat with an integrated approach that combines architectural form, passive energy-efficiency strategies and cutting-edge energy generation technologies.
Its signature features include the world’s largest solar panel array and eleven soaring cone-like structures which give natural ventilation, introduce natural daylight into the interiors and provide structural support for the roof canopy.
Masdar Headquarters is the centerpiece of Masdar City, a carbon-neutral, zero-waste development. Masdar Headquarters is slated to host the executive leadership of the Abu Dhabi Future Energy Company, the developer of Masdar City, as well as the secretariat of the International Renewable Energy Agency (IRENA), an international organization promoting global use of energy from renewable sources.
Masdar Headquarters perfectly fits this year’s Design Triennial theme, “Why Design Now?” The show, which is presented every three years at the Cooper-Hewitt, explores the work of designers addressing human and environmental problems across many fields from architecture and product design to fashion, graphics, new media and landscape design.
The exhibition examines why design thinking is an essential tool for solving some of today’s most urgent problems; what draws creative thinkers, makers and problem solvers to this crucial field of discovery; and why business leaders, policy makers, consumers and citizens should embrace design values. Key developments across design disciplines will be presented through eight themes: energy, mobility, community, materials, prosperity, health, communication and simplicity.
“We’re delighted to be part of the National Design Triennial,” Adrian Smith said. “It’s a wonderful acknowledgement of our work and we’re extremely proud of it.”
“Being represented in this exhibit at the Smithsonian is a great thing for our firm, for Masdar and for the cause of sustainable architecture around the globe,” Gordon Gill added. “We’re thrilled.”
The Cooper-Hewitt National Design Museum is at 2 East 91st Street at Fifth Avenue in New York City. Hours are Monday through Friday, 10 a.m. to 5 p.m.; Saturday, 10 a.m. to 6 p.m.; and Sunday, 11 a.m. to 6 p.m. General admission, $15; senior citizens and students ages 12 and older, $10. Cooper-Hewitt and Smithsonian members and children younger than age 12 are admitted free.
Previously:
Masdar Headquarters Abu Dhabi Design
Masdar on the world’s first ‘positive energy’ building to be built in the zero-carbon, zero-waste Masdar city in Abu Dhabi.
Key points include:
The headquarters will be the world’s first large-scale, mixed-use “positive energy” building, producing more energy than it consumes.
The HQ will be in the world’s first zero-carbon, zero-waste city in Abu Dhabi.
Design plans for the headquarters include numerous systems that will generate a surplus of the building’s energy, eliminate carbon emissions and reduce liquid and solid waste.
Release: 22 Feb 2008, images 25 Feb 2008
Masdar Headquarters to be Located in World’s First “Positive Energy” Mixed-Use Building
Chicago Architecture Firm Adrian Smith + Gordon Gill Architecture win global competition to design Masdar’s Headquarters in first zero-carbon, zero-waste city
Abu Dhabi, February 20, 2008 – Masdar announced today that it has chosen Chicago architecture firm Adrian Smith + Gordon Gill Architecture (AS + GG) to design its headquarters in Abu Dhabi’s Masdar City, the world’s first zero-carbon, zero-waste city fully powered by renewable energy. The headquarters will be the world’s first large-scale, mixed-use “positive energy” building, producing more energy than it consumes.
In addition to being the location of Masdar HQ, the building will accommodate private residences and ‘early bird’ businesses starting up in the city.
Dr. Sultan Al Jaber, CEO of Masdar, said AS+GG is internationally recognized for high-performance, energy-efficient and sustainable architecture. “We know Adrian Smith + Gordon Gill Architecture share our vision for Masdar’s headquarters. This building is at the heart of Masdar City, and its net positive energy design and new innovations will reflect our mission of developing sustainable future energy solutions.”
Design plans for the headquarters include numerous systems that will generate a surplus of the building’s energy, eliminate carbon emissions and reduce liquid and solid waste. The complex will utilize sustainable materials and feature integrated wind turbines, outdoor air quality monitors and one of the world’s largest building-integrated solar energy arrays. Compared with typical mixed-use buildings of the same size, the Masdar Headquarters will reduce its water consumption by 70 percent.
“In line with the Abu Dhabi 2030 Development Plan, Masdar is choosing to emphasize sustainability over height. We hope and expect this will set a new direction for worldwide competition in sustainable design,” Dr. Al Jaber continued.
In addition to being the first mixed-use net positive energy building in the world, AS+GG’s Masdar Headquarters will:
· Be the lowest energy consumer per square meter for a modern class A office building in an extremely hot and humid climate
· Feature one of the world’s largest building-integrated photovoltaic arrays
· Employ the largest solar thermal driven cooling and dehumidification system – the world’s lowest impact active building conditioning system
· Be the first building in history to generate power and protect workers during the construction process through a staged construction of the roof prior to the rest of the complex.
“We’re thrilled to be working on a project of this importance and magnitude. The Masdar Headquarters is one of the most significant developments of our time,” said Adrian Smith, partner, AS+GG. “As a positive energy complex, the project will have a far-reaching influence on the buildings of tomorrow.”
“The Masdar Headquarters will set a new paradigm for the way buildings are designed, constructed and inhabited,” said Gordon Gill, partner, AS+GG. “The project represents the perfect integration of architecture and engineering, resulting in a dynamic, inviting building that outperforms any other structure of its type in the world.”
Construction of Masdar City has now officially commenced with a formal ground-breaking ceremony on February 9, 2008. The City will be constructed over seven phases and is due to be completed by 2016. Masdar’s headquarters is part of phase one and will be completed by the end of 2010.
The design competition for Masdar’s headquarters was managed by the Louis Berger Group and began with a field of 159 participants, which was narrowed down to 15 architecture and design firms. The criteria for selection of the 15 included building functionality, water and wastewater efficiency, indoor environmental quality, zero carbon emission, carbon footprint reduction and firm experience. Four global leaders in sustainable architecture and design were then chosen to submit final proposals.
A global jury of seven world renowned design and urban planning experts chose AS+GG’s design from the finalists. The jury consisted of:
A. Hashim Sarkis – Aga Khan Professor of Landscape, Architecture and Urbanism in Muslim Societies in the Department of Urban Planning & Design at Harvard’s Graduate School of Design (Cambridge, MA)
Dennis A. Andrejko – Associate Professor at the University of Buffalo School of Architecture and Planning (Buffalo, NY)
Greg Mella, AIA, LEED AP – Principal at SmithGroup (Washington, D.C.)
Jean-Marie Charpentier – Architect for Maison Mozart (Paris)
Dr. Hans-Rudolf Schalcher – Professor at the Holcim Foundation for Sustainable Construction (Zurich), where he is also the Head of Technical Competence Center and Member of the Management Board; Chair of the Planning and Management in Construction for the Institute for Construction Engineering and Management at the Swiss Federal Institute of Technology (Zurich)
John Quale – Assistant Professor at the University of Virginia’s School of Architecture (Charlottesville, VA)
Volker Hartkopf – Professor of Architecture at Carnegie Mellon University’s Center for Building Performance and Diagnostics, The Robert L. Preger Intelligent Workplace; Director at CBPD (Pittsburgh, PA)
Masdar Headquarters Building architects : Adrian Smith Gordon Gill Architecture
Masdar
Masdar is Abu Dhabi’s multi-faceted, multi-billion-dollar investment in the development and commercialization of advanced and innovative technologies in renewable, alternative and sustainable energies as well as green design. By applying scale and leveraging Abu Dhabi’s low-cost, tax-free manufacturing base, businesses will enjoy significant competitive advantages, allowing them to compete internationally and provide significant diversification to the Abu Dhabi economy. On February 9, 2008, Masdar broke ground for Masdar City, the world’s first zero-carbon, zero-waste, car-free city.
Location: Abu Dhabi, United Arab Emirates
Abu Dhabi Architecture
Masdar Development by Foster + Partners
Masdar Institute Campus, Abu Dhabi
Masdar Design Competition : won by LAVA in Aug 2009
Masdar Headquarters design by AGi architects
Aldar Central Market Abu Dhabi
Abu Dhabi Investment Council Headquarters
Comments for the Masdar Headquarters Building – United Arab Emirates Sustainable Design page welcome
Masdar City Website: www.masdaruae.com

