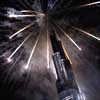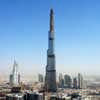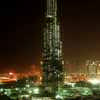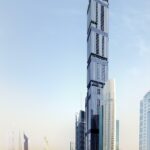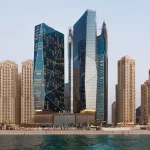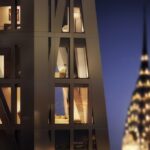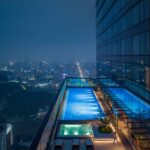Burj Khalifa Dubai Tower Images, UAE skyscraper architect Adrian Smith, Storeys, High-rise height news
Burj Dubai – The World’s Tallest Building
Tallest Building in the World, by SOM for Emaar Properties, UAE
11 Jan 2010
CHICAGO ARCHITECT ADRIAN SMITH’S BURJ KHALIFA, WORLD’S TALLEST BUILDING, OPENS IN DUBAI
DUBAI-The world’s tallest building, Burj Khalifa (formerly known as Burj Dubai), officially opened January 4 in Dubai, the United Arab Emirates. Architect Adrian Smith, who designed Burj Khalifa while at the Chicago office of Skidmore, Owings & Merrill, attended the opening ceremonies. Burj Khalifa’s official height was announced at 828 meters, or 2,716.5 feet.
Burj Khalifa – former Burj Dubai
“It was the culmination of many years of work and one of the most thrilling moments of my career,” said Smith, who left SOM in 2006 to start his own firm, Adrian Smith + Gordon Gill Architecture. “The Burj Dubai, now Burj Khalifa, was designed not for ego gratification or to fulfill a list of superlatives. It was designed to lift the spirits of a nation and a culture, and to bring joy and inspiration to its citizens.”
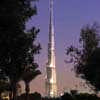
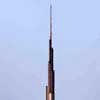
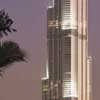
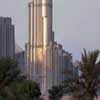
photos © Adrian Smith + Gordon Gill Architecture
Adrian Smith is the world’s most experienced designer of supertall buildings. Currently he is the designer of three of the world’s top 10 tallest completed buildings: Burj Khalifa in Dubai (#1), Trump International Hotel & Tower in Chicago (#7, at 423 meters) and Jin Mao Tower in Shanghai (#8, at 421 meters), according to the official rankings of the Council on Tall Buildings and Urban Habitat (CTBUH). When Nanjing Greenland Financial Center finishes construction this year in Nanjing, China (it will enter the CTBUH list at #6), Smith will have designed four of the world’s top 10 tallest completed buildings. The current sixth-tallest building in the world, Chicago’s Willis Tower (formerly Sears Tower), is in the early stages of a green retrofit under the direction of Adrian Smith + Gordon Gill Architecture.
Adrian Smith + Gordon Gill Architecture has assembled one of the most experienced design teams in the world, including several key figures on SOM’s design teams for Burj Khalifa and other supertall projects. In addition to AS+GG partners Gordon Gill and Robert Forest, both experts in the supertall field, these include Peter Weismantle, SOM’s Senior Technical Architect on Burj Khalifa and now Director of Supertall Building Technology at AS+GG; Roger Frechette, formerly a Director in charge of sustainable engineering at SOM, and now president of AS+GG’s new environmental energy engineering company; and several other former SOM architects with experience in supertall projects.
Since its inception three years ago years ago, AS+GG has been commissioned to design six new supertall towers over 500 meters in height, including two towers over 800 meters. These are now on hold due to the economic recession.
AS+GG regularly collaborates with the top consulting firms in the business, including Thornton Tomasetti, Halvorson and Partners, Environmental Systems Design and the Syska Hennessy Group, among many others.
Adrian Smith and partner Gordon Gill have collaborated together to design two of the world’s most sustainable buildings. These include Pearl River Tower, the world’s first planned net-zero-energy tower, currently under construction in Guangzhou, China, and Masdar Headquarters, the world’s first large-scale positive-energy building (meaning it will generate more power than it consumes), now under construction in Abu Dhabi, United Arab Emirates. Pearl River was designed while Smith and Gill were at SOM; Masdar HQ is an AS+GG project. AS+GG has also recently augmented its design services with the addition of Peter Kindel, a former associate partner at SOM who is now AS+GG’s Director of Urban Planning.
Burj Khalifa – Press Excerpts
Excerpts from recent press coverage of Burj Khalifa focusing on Smith’s design:
“. . . [Burj Khalifa] represents a great leap forward in height and, especially for Dubai, in design quality. It is a luminous, light-catching skyscraper that looks like a skyscraper-ridiculously tall, but exquisitely sculpted, elegantly detailed and unapologetically exultant. In contrast to Dubai’s preposterous collection of architectural cartoons-here, a big-bellied tower that suggests an oversize perfume bottle; there, a paper-thin skyscraper that looks like someone sliced a giant hole in its top with a pair of scissors-the Burj Dubai offers God-is-in-the-details articulation along with its dazzling shape.”-Blair Kamin, architecture critic of the Chicago Tribune
“[Adrian] Smith is an unusually talented shaper of skyscraper form, as he proved at Shanghai’s 88-story Jin Mao Tower, which he designed before leaving SOM in 2006. The Burj Dubai’s profile, which Smith says is inspired by a range of local influences including sand dunes and minarets, grows more slender as it rises, like a plant whose upper stalks have been peeled away.”-Christopher Hawthorne, architecture critic of the Los Angeles Times
“[Burj Khalifa] strikes me as the most graceful skyscraper of the modern(ist) era. Most recent skyscrapers look like refugees from a Fisher-Price toy factory. Yet the skyscraper is the only type of building in which modernism may plausibly be said to challenge the superiority of classicism.”-David Bussat of the Providence Journal
“[Burj Khalifa is] possibly the world’s most elegant, as well as tallest building-spare, using a minimum of mass, structurally tight, and architecturally evocative.”-Robert Ivy, FAIA, editor, Architectural Record
Facts about Burj Dubai
” The design of Burj Khalifa was commissioned by its developer, Emaar Properties, after SOM won a design competition in early 2003. Smith’s design of the form of the building is geometric in plan, starting with three branches and three pods. Setbacks occur at each program element, decreasing the tower’s mass as it rises toward the sky. At the tower’s top, the central core emerges and is sculpted to form a finishing spire. Views of the Arabian Gulf and city are maximized throughout the building through the use of a Y-shaped floor plan inspired in part by certain early designs of Mies van der Rohe as well as Chicago’s Lake Point Tower.
” Emaar was interested in having Burj Dubai be the tallest building in the world, but that standard could have been met with a building much shorter than the one Smith and his team ended up designing. But Smith envisioned Burj as a very elegant, slender building, and to resolve the design in an appropriately proportional way required a great deal of height-quite a bit more than Emaar had originally expected. In the end, the height of the project was changed from 700 meters (2,296 feet) to “something taller” when Smith changed the massing at the tower’s top. (The world’s next-tallest building is Taiwan’s Taipei 101 at 1,670 feet.) Burj Dubai’s official height was announced last week at 828 meters, or 2,716.5 feet.
” Burj Khalifa will continue to be the world’s tallest building for at least five years, since no announced projects of greater height have actually broken ground yet, and it will take at least five years of construction for another tower to exceed the height of the Burj.
” Burj Khalifa includes luxury condominiums, the world’s first Armani hotel with ballroom and support amenities, meeting facilities, 50,000 sm of luxury office space, restaurants, health club, spa, outdoor swimming pool, tennis courts, the world’s highest public observatory, three floors for communications equipment, 6 mechanical floors and 3,000 parking spaces. The tower’s gross area is over 300,000 sm above grade, a total of 450,000 sm including below-grade levels.
” Smith’s design focuses on several unique problems posed by supertall buildings. Coordination of the results of wind tunnel testing and concerns with stack effect led to the development of special elements and mitigation strategies within the building and at the many building terraces.
Window washing and the need to maintain the building’s exterior wall led to the design of a system that incorporates over a dozen specialized mechanized units at several levels of the tower. Other innovative use of materials and systems include high-efficiency lighting; reduction in urban heat island effect with large water features and extensive landscaping above the garage podium roofs; and use of a site-wide gray-water system for irrigation including recovered condensate.
” Wind tunnel tests were conducted to ensure the tower would perform optimally in response to weather conditions. In response to the tests, Smith and his design team sculpted the tower’s shape, in particular by staggering the setback heights, to shed the negative forces of the wind moving around the building, which he calls “confusing the wind.” He and the team also took several steps to mitigate the stack effect, which in Burj means that, due to the height of the building and difference between the internal and external temperature, indoor air tries to travel downward and flow out of the bottom of the building.
” Skyscrapers such as Burj Khalifa are inherently sustainable because they accommodate a large number of people on a small footprint, which helps save agricultural land from development and reduce carbon emission associated with commuting to and from suburbs. They also offer efficient vertical and horizontal transportation systems, encouraging the use of public transit and creating increasingly walkable cities.
Supertall buildings can also be formed to further decrease their environmental effect and become “super-sustainable.” These structures can take advantage of the faster wind speeds at higher altitudes and drive wind toward building-integrated turbines to generate power. Because they are less likely to have shadows cast on them, high-rises also make efficient use of building-integrated photovoltaic systems to absorb solar power and generate energy. And deep foundations make them ideal for geothermal heating and radiant cooling systems.
Burj Khalifa information from Adrian Smith + Gordon Gill Architects
Burj Khalifa tower : information from the opening
Burj Khalifa : information leading up to the completion
Burj Dubai Skyscraper : information on construction from 2006 to 2009
World’s Tallest Building : Burj Khalifa status ratified – Mar 2010
SOM Architects : Burj Dubai architect
Location: Downtown, Dubai, UAE, The Middle East
Dubai Architecture
Adrian Smith + Gordon Gill Architecture
Burj Dubai design in part : Marshall Strabala, architect
Buildings by SOM Architects
Comments / photos for the Burj Khalifa Dubai skyscraper building design by Architect Adrian Smith page welcome.
Website: www.burjdubaiskyscraper.com

