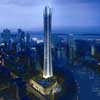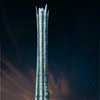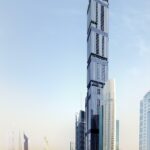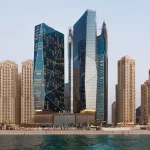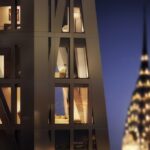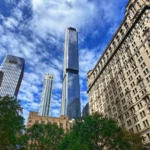Burj Al Alam, The World Dubai Building, Project, News, Design, Property Image
Burj Al Alam Tower Dubai
Tower Development in UAE for Fortune Group design by Nikken Sekkei Architects
16 Aug 2009
Burj Al Alam Skyscraper
Burj Al Alam tower
-2012
Design: Nikken Sekkei
The Burj Al Alam tower building features a crown that consists of a sky garden, club facilities and Spa. The designs include a full curtain wall system, with three external curtain wall ‘petals’.
Burj Al Alam will offer offices and serviced apartments of uncommon beauty and style – as well as the most enticing array of amenities, recreation and pleasure.
The tower is strategically designed to accentuate the view of Business Bay Creek on the South side and the Burj Dubai super-high rise tower on the North. An extensive podium design, with specialty design retail spaces featuring luxury designer brands, will serve as the first point of approach.
Burj Al Alam : ‘World Tower’ in Arabic
Burj Al Alam tower – News Update
9 Aug 2009
Piling work on iconic Burj Al Alam to be completed by January 2010
– Over 50 percent of the retail space already sold out
– 58,000 cubic metres of concrete and 5,000 tonnes of steel will be utilized
– Estimated 180,000 man-hours required to complete piling
DUBAI, 9 August 2009: UAE: Fortune Group, a leading Dubai based property developer, today announced work on the prestigious Burj Al Alam, the world’s tallest commercial tower, is going ahead at a steady pace, with the piling work currently progressing satisfactorily at the construction site in Dubai’s Business Bay. Middle East Foundations Group was awarded the shoring and piling contract for the AED 4 billion project that is slated to become one of the emirate’s defining landmarks and an iconic addition to its skyline.
Commenting on the work progress Mr. Syed Muhammad Ali, C.E.O. of Fortune Group said: “Work on the tower is progressing at a steady pace. The shoring work has been completed and already over 146 of the 613 piles required for the foundation of the pioneering project have been laid. The piling work should be completed by January 2010 and we are optimistic about meeting the 2012 deadline for completing the project.”
“For the 510-metre tall edifice which will be amongst the tallest structures in the world, we have ensured the use of state-of-the-art structural techniques in shoring and piling, with best construction practices being adopted at the construction site. Around 58,000 cubic metres of concrete and 5,000 tonnes of steel will be consumed in the piling work, which will require an estimated 180,000 man-hours to complete”, added Mr Ali.
Designed by Japanese architects Nikken Sekkei to resemble a crystal flower, Burj Al Alam is an eye-catching hyperboloid skyscraper that flares out at the top and bottom and is inspired by the Arabian rose and Zen culture. It includes 74 floors of office space, a high-end, 200-room hotel – the highest hotel in the world – and 104 serviced apartments in the top 27 floors and a four-storey retail concept ‘The Corporate Mall’ at the base.
Its six-storey crown, where the petals of the flower separate, provides spectacular views of Business Bay Creek to the south and the Burj Dubai super-high rise tower to the north and features a restaurant, the world’s highest sky garden and rooftop spa, Turkish bath, viewing deck, helipad and private club facilities. Its graceful façade, formed by six shafts that appear to be bound together at the centre, will be clad in reflective glass. Fortune Group has already sold 50 percent of retail space in Corporate Mall and 75 percent of the commercial space in the tower.
The structural and service engineers of the project are Arup Japan Ltd while the local consultants are Engineering Construction Group (ECG). US-based Parsons Brinckerhoff has been named project manager for the development.
Commenting on the growth of the group, Mr. Ali said: “Fortune has grown steadily over the years to become one of the leading real estate developers in the UAE.
We currently have a portfolio of over AED 12 billion and our cumulative investments exceed AED 6.5 billion, with around 19 million sq ft of project area presently under various phases of development. We try to give our projects that extra edge, bringing together prime location, elegant design and superb craftsmanship. All of which add up to great value that appreciates over time.”
Burj Al Alam Dubai – Building Information
Serviced Apartments Facilities
200 Hotel Suites, Check in Sky Lobby
104 Service Apartment Units
6 F&B Outlets
Gym & Pool
Over 4300 Car Parking Spaces
Corporate Office Features
74 Storey Office Spaces
Office Floor Plate
Office floor plate varies from
3,243 m2 to 1,537 m2
Lifts
7 double decked passenger lifts for low rise offices
6 double decked passenger lifts for mid rise offices
6 double decked passenger lifts for high rise offices
7 local passenger lifts for Hotel and Serviced Apartments
4 goods lifts
About Fortune Group
Fortune Group’s current investments in Dubai real estate is valued at over AED 12 billion across seven exclusive commercial and residential freehold projects. An integral part of Dubai’s freehold market, the Fortune Group has developed the most innovative residential and commercial spaces in the Emirate. Burj Al Alam, the world’s tallest commercial tower is the groups most recent and significant project development coming up at Business Bay.
Other group projects are located at Jumeirah Lake Towers, Business Bay, Palm – Jebel Ali, Dubai Sports City and International Media Production Zone.
Burj Al Alam – the world’s tallest commercial tower
The flagship project of the Fortune Group, Burj Al Alam or the world tower is a freehold commercial tower to be developed at an estimated value of AED 4 billion. This tower will rise beyond 510 metres into the sky to be among the tallest buildings in the world. Of its total 108-storeys, 74 storeys will be dedicated to offices, while 27-storey will be taken up by hotels and service apartments.
The balance will be covered by retail spaces. This master project will have the distinction of housing the world’s highest hotel. Aside from its formidable height, the project is designed to resemble the stem of a flower with its crown shaped to signify a blooming crystal flower. An architectural wonder that tapers at the centre to blossom as it shoots into the sky is poised to be the most striking in the aesthetic sense.
The building features a 6-sty `crown’ that consists of a restaurant, sky garden, viewing deck, Spa, club facilities and a helipad. Each office floor plate is divided into six `petals’, allowing flexibility for mixed tenancy planning. An extensive podium design with speciality design retail spaces featuring luxury designer brand will serve as first point of approach for pedestrian traffic.
Burj Al Alam – Credits
DEVELOPER: Fortune Group
ARCHITECTS: Japanese architects, Nikken Sekkei
STRUCTURAL ENGINEERS: Arup Japan Ltd
SERVICE ENGINEERS: Arup Japan Ltd
LOCAL CONSULTANT: Engineering Consultants Group -ECG
ENGINEER: Yama Omar
PROPERTY: Freehold commercial tower, Tallest commercial Tower in the World (15th according to the Council on Tall Buildings and Urban Habitat (CTBUH) rankings in 2020).
PROJECT INVESTMENT: Dh. 4 billion
LOCATION: Business Bay, Dubai
INSPIRATION: Arabian Rose
INTERIORS: Inspired by Zen culture
HEIGHT: 510 metres
STOREYS:108
74 storeys will be dedicated to offices, while 27-storeys will be taken up by hotels and service apartments.
four-storey retail concept-Corporate Mall
DESIGN: Flower stem with crystal blossom at the top. The six-sty `crown’ comprises a restaurant, sky garden, viewing deck, spa, club facilities and a helipad.
Will House: World’s highest 5 Star Luxury Hotel, World’s highest sky garden
CONSTRUCTION UPDATE:
Detailed design stage completed – mobilisation on site started six months ago.
Piling works in progress.
Completed by 2012
Burj Al Alam tower images / information from Nikken Sekkei Architects
Burj Al Alam tower architect : Nikken Sekkei
Location: Dubai, UAE
Dubai Architecture
Burj Dubai Skyscraper
The Opus
Design: Zaha Hadid Architects
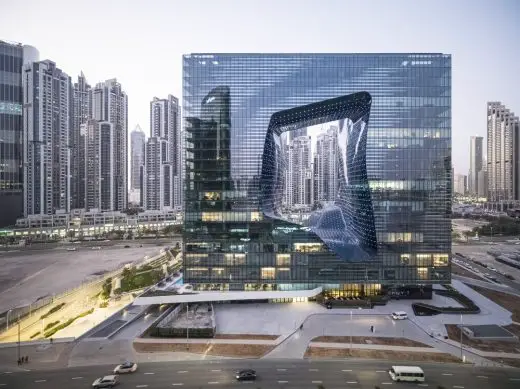
photograph : Laurian Ghinitoiu
The Opus Hotel in Dubai
Comments / photos for the Burj Al Alam Dubai Architecture page welcome

